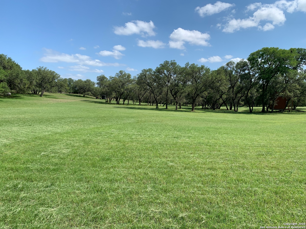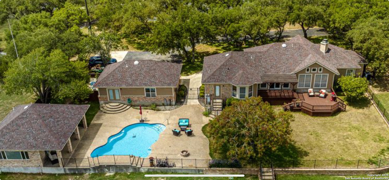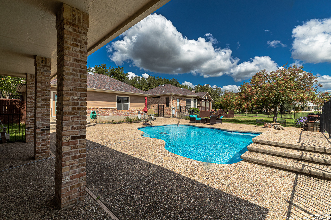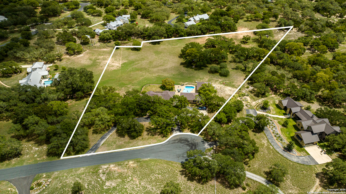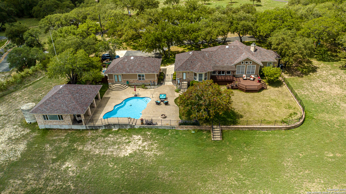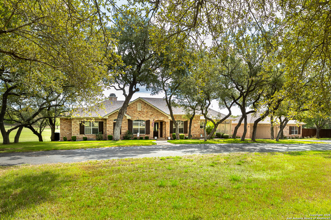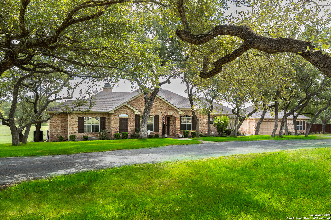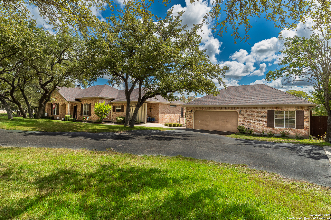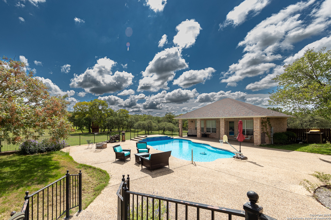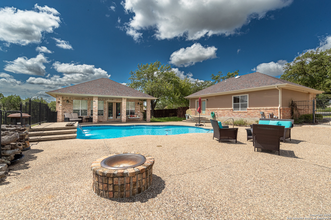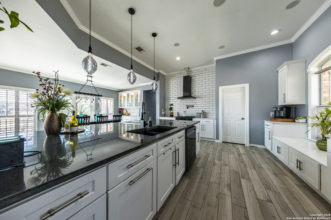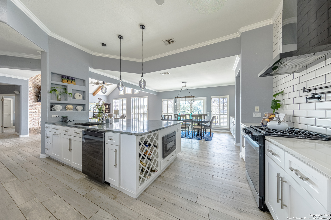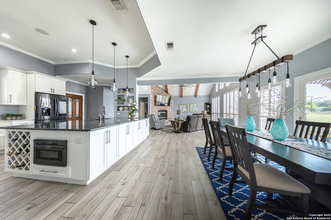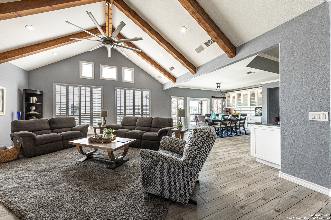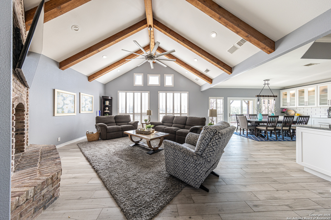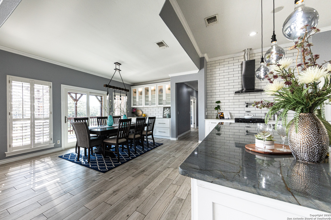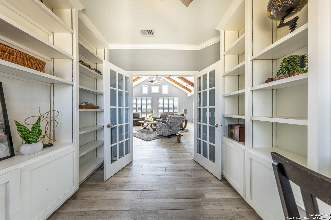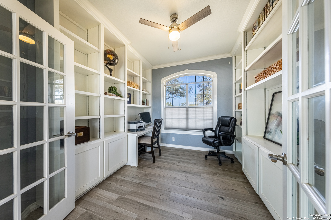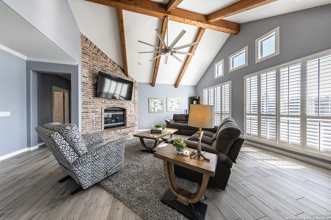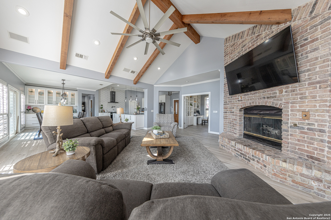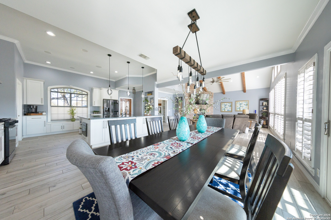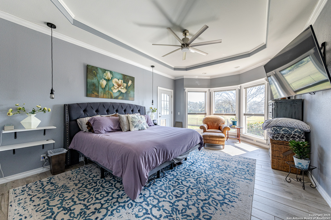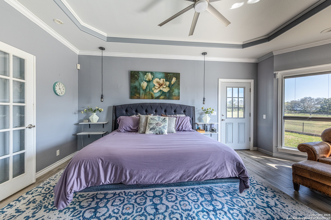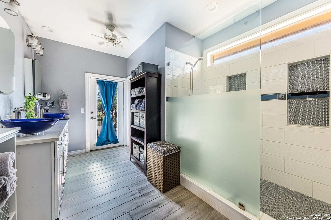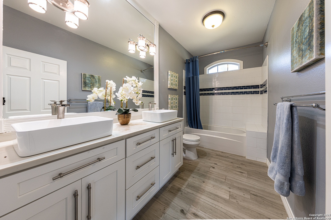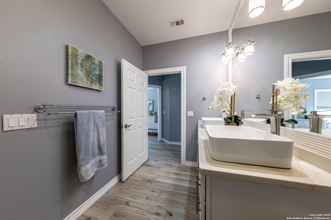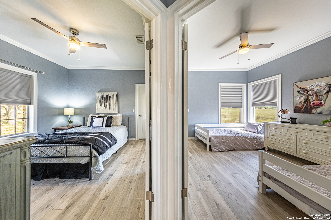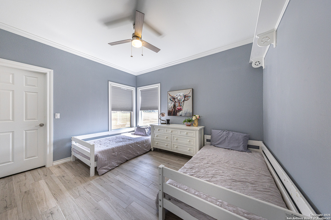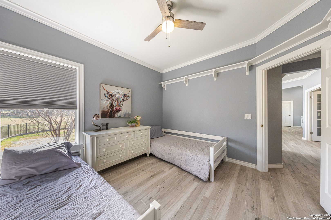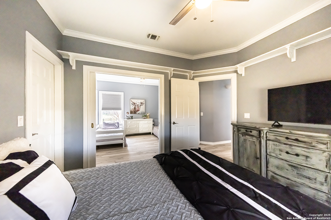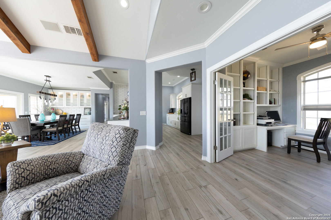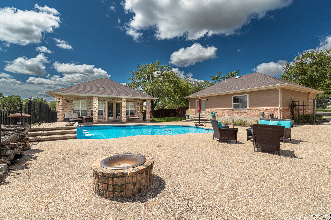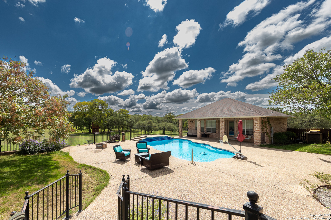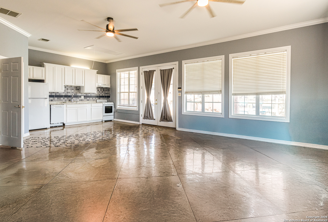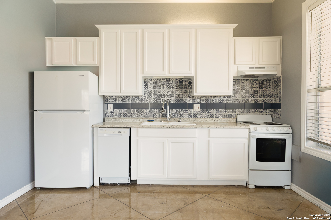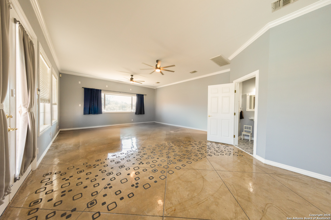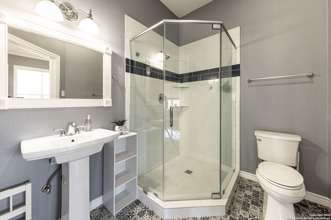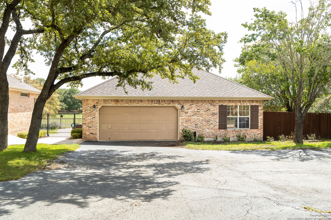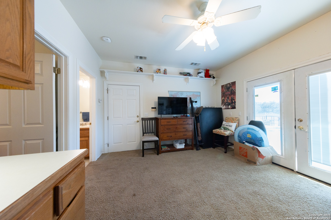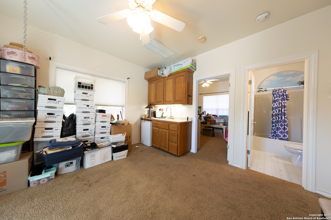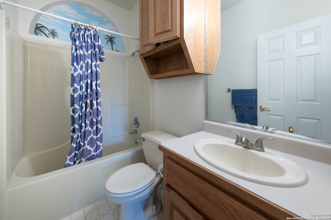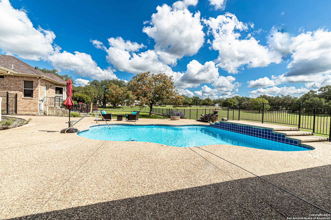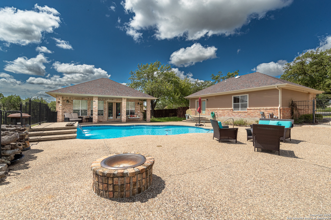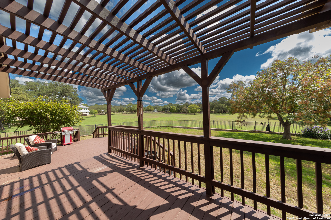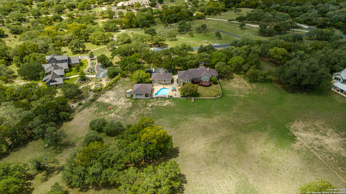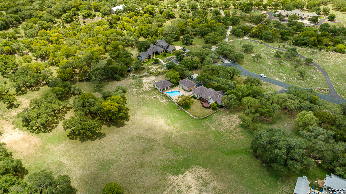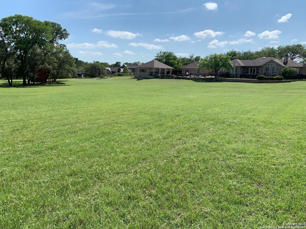Status
Market MatchUP
How this home compares to similar 3 bedroom homes in Boerne- Price Comparison$332,988 higher
- Home Size101 sq. ft. larger
- Built in 1996Older than 87% of homes in Boerne
- Boerne Snapshot• 601 active listings• 31% have 3 bedrooms• Typical 3 bedroom size: 2289 sq. ft.• Typical 3 bedroom price: $646,511
Description
Motived Seller! Total of 5 Bedrooms, 4 Baths with 3 living spaces. Peaceful, private setting beneath majestic oak trees-yet it's just minutes from downtown Boerne. The main home features an open floor plan, a cozy brick-surround fireplace, and charming accent ceiling beams. The island kitchen boasts sleek new countertops, built-in appliances, an undermount sink, and all-new cabinets and fixtures. Updated bathrooms and large windows throughout provide natural light and tranquil views, with plantation shutters adding a touch of elegance. The remodeled pool cabana/casita also offers a full bathroom and kitchen, making it a fantastic entertaining space or independent living area. The guest apartment includes its own full bath and kitchenette, perfect for extended family or long-term visitors. Outside, enjoy the sparkling waterfall pool, peaceful wildlife watching, and ample space to gather with friends and family. A storage shed is tucked away for convenience. This one-of-a-kind property combines comfort, flexibility, and privacy-all in a highly desirable Hill Country setting.3 separate living spaces, this property is ideal for multi-generational living or hosting with ease. 620 Sq Ft Guest House, 375 Sq Ft Garage Apartment, 2,390 Sq Ft Main Home = Total Living Space: 3,385 Sq Ft.
MLS Listing ID
Listed By
(210) 493-3030
Keller Williams Heritage
Map
Estimated Monthly Payment
$8,271Loan Amount
$930,525This calculator is illustrative, but your unique situation will best be served by seeking out a purchase budget pre-approval from a reputable mortgage provider. Start My Mortgage Application can provide you an approval within 48hrs.
Home Facts
Bathroom
Kitchen
Appliances
- Washer Connection
- Dishwasher
- Solid Counter Tops
- Garage Door Opener
- Electric Water Heater
- Water Softener (owned)
- Stove/Range
- Dryer Connection
- Plumb for Water Softener
- Pre-Wired for Security
- Gas Cooking
- Ceiling Fans
- Central Vacuum
Roof
- Composition
Levels
- One
Cooling
- One Central
Pool Features
- Fenced Pool
- In Ground Pool
Window Features
- All Remain
Other Structures
- Shed(s)
- Outbuilding
- Pool House
- Guest House
Exterior Features
- Garage Apartment
- Sprinkler System
- Mature Trees
- Other - See Remarks
- Detached Quarters
- Deck/Balcony
- Additional Dwelling
Fireplace Features
- One
- Gas Logs Included
- Living Room
- Wood Burning
- Gas
Association Amenities
- Controlled Access
Accessibility Features
- No Steps Down
- Stall Shower
- Level Drive
- First Floor Bedroom
- Int Door Opening 32"+
- First Floor Bath
- Hallways 42" Wide
Flooring
- Ceramic Tile
Foundation Details
- Slab
Architectural Style
- One Story
Heating
- Central
