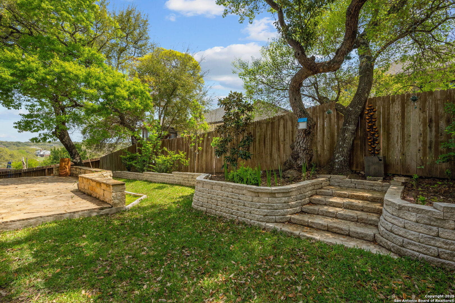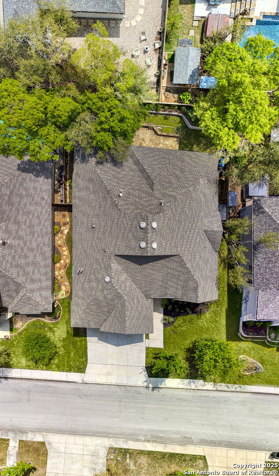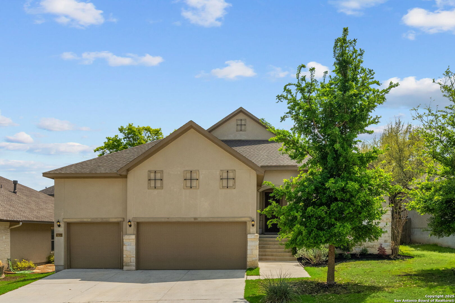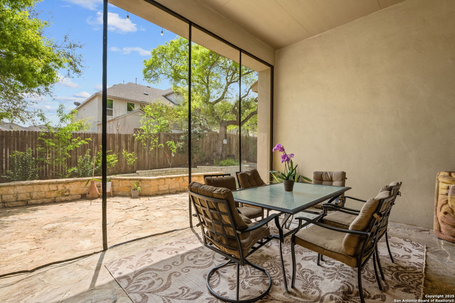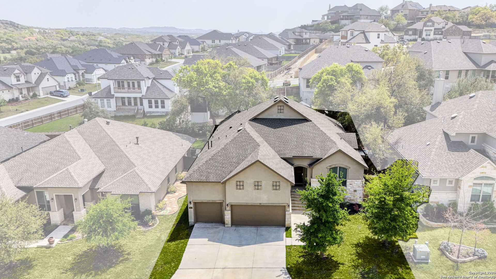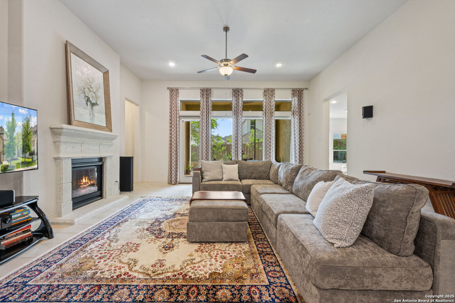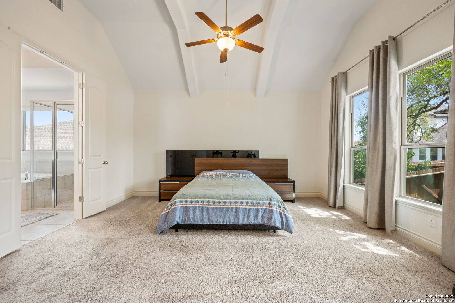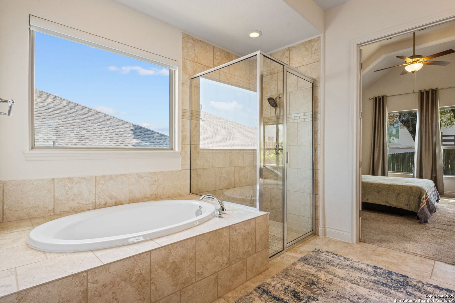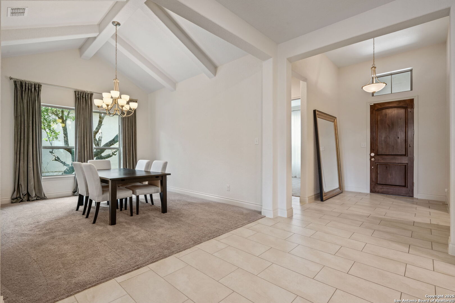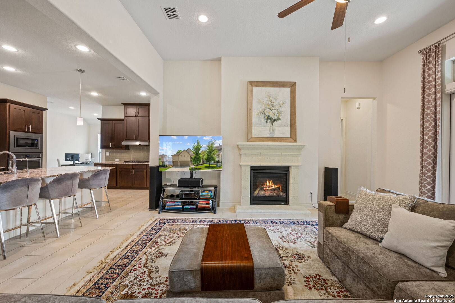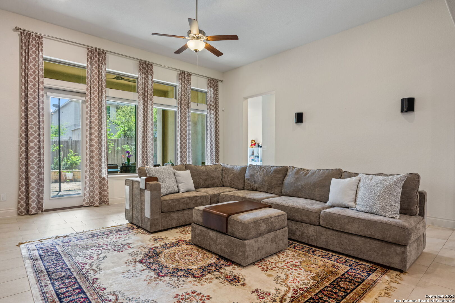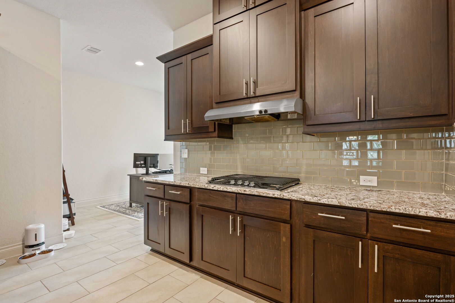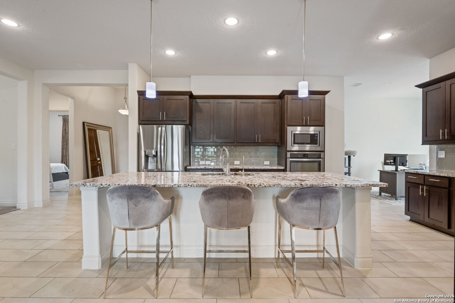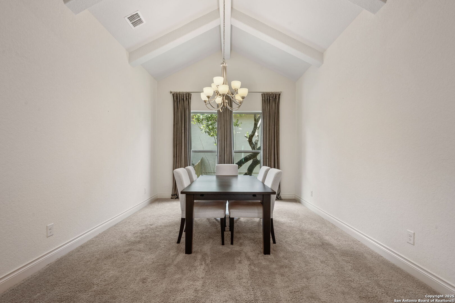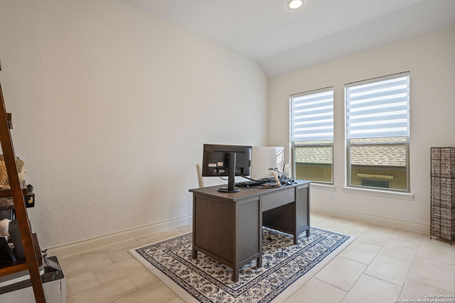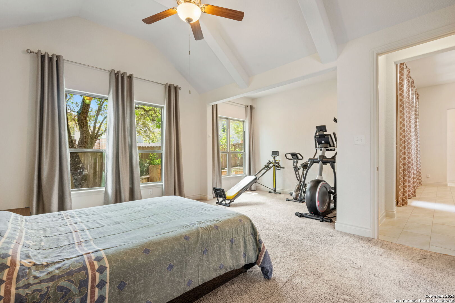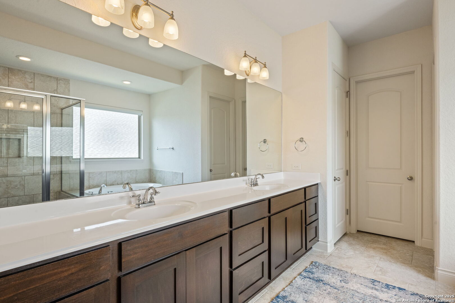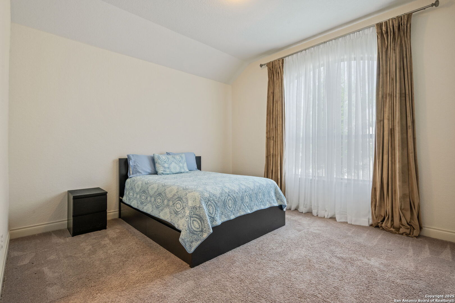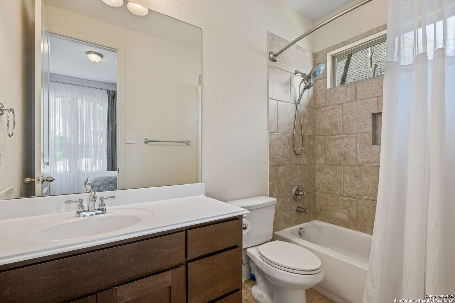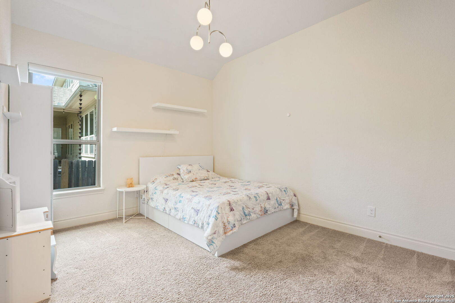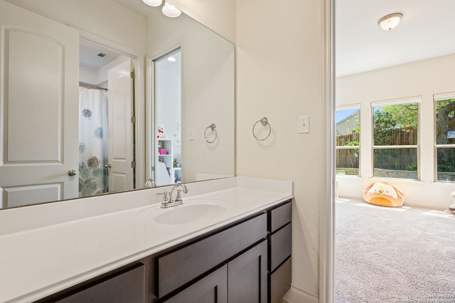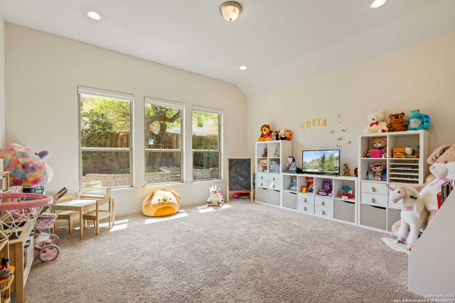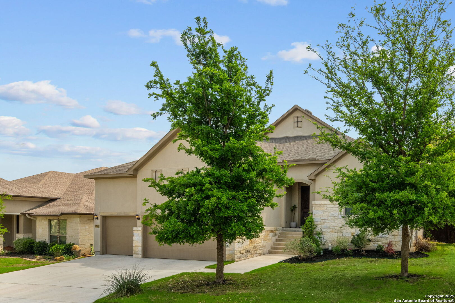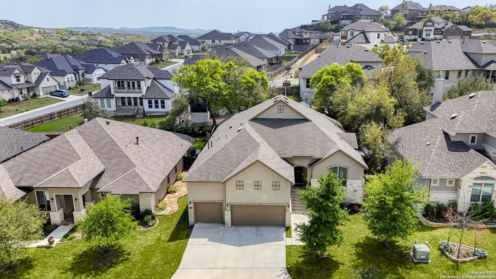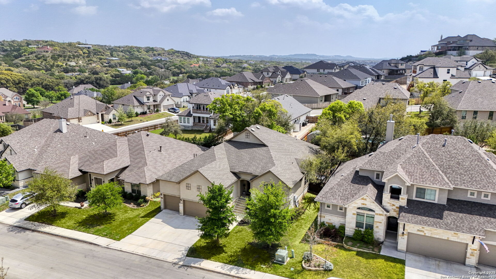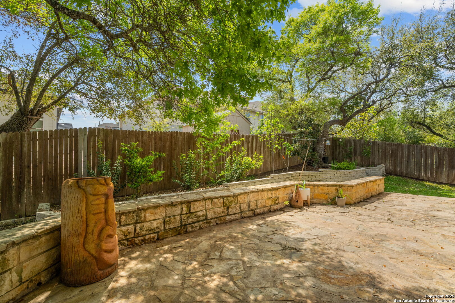Status
Market MatchUP
How this home compares to similar 3 bedroom homes in Boerne- Price Comparison$51,512 lower
- Home Size513 sq. ft. larger
- Built in 2016Older than 53% of homes in Boerne
- Boerne Snapshot• 601 active listings• 31% have 3 bedrooms• Typical 3 bedroom size: 2289 sq. ft.• Typical 3 bedroom price: $646,511
Description
Nestled in the prestigious gated community of Napa Oaks, this stunning 3-bedroom, 3-bathroom home offers 2,802 sq. ft. of beautifully designed living space. This residence is a true masterpiece, blending modern elegance with everyday comfort. Step inside to discover soaring ceilings and a grand living room with a cozy fireplace, creating a warm and inviting atmosphere. The kitchen is a chef's dream, featuring a massive 10-foot island, sleek built-in appliances, a striking glass tile backsplash, and ample cabinetry, making it both stylish and functional. The spacious primary suite is a true retreat, boasting an oversized walk-in closet and a luxurious en-suite bath with a separate garden tub and shower, dual vanities, and a spa-like ambiance. The additional bedrooms are generously sized, offering flexibility for guests, a home office, or a growing family. A large game room adds extra space for entertainment or relaxation. Step outside to your expansive covered patio, complete with a gas stub-out, perfect for outdoor grilling and entertaining year-round. The beautifully landscaped yard provides a private oasis to unwind. Residents of Napa Oaks enjoy exclusive access to a pool and recreation center, all within a prime location along the IH-10 corridor. Just minutes from The Rim, La Cantera, USAA, UTSA, NuStar Energy, and the South Texas Medical Center, this home offers the perfect balance of luxury and convenience. Situated in the highly acclaimed Boerne ISD, this home is a rare gem in one of the area's most sought-after neighborhoods. Don't miss this incredible opportunity-schedule your private showing today!
MLS Listing ID
Listed By
(210) 696-9996
Keller Williams City-View
Map
Estimated Monthly Payment
$5,228Loan Amount
$565,250This calculator is illustrative, but your unique situation will best be served by seeking out a purchase budget pre-approval from a reputable mortgage provider. Start My Mortgage Application can provide you an approval within 48hrs.
Home Facts
Bathroom
Kitchen
Appliances
- Washer Connection
- Cook Top
- Smoke Alarm
- Gas Cooking
- Vent Fan
- Ceiling Fans
- Garage Door Opener
- Disposal
- Plumb for Water Softener
- Dryer Connection
- Ice Maker Connection
- Microwave Oven
- Built-In Oven
- Dishwasher
- Pre-Wired for Security
Roof
- Composition
Levels
- One
Cooling
- One Central
Pool Features
- None
Window Features
- None Remain
Exterior Features
- Sprinkler System
- Privacy Fence
- Covered Patio
- Double Pane Windows
Fireplace Features
- One
- Gas Logs Included
- Family Room
- Gas
Association Amenities
- Controlled Access
- Pool
Accessibility Features
- First Floor Bedroom
- First Floor Bath
Flooring
- Carpeting
- Ceramic Tile
Foundation Details
- Slab
Architectural Style
- One Story
- Traditional
Heating
- Central
