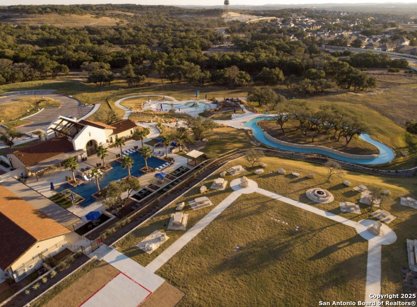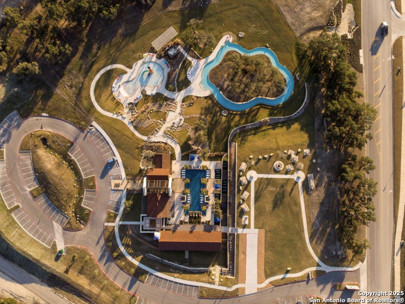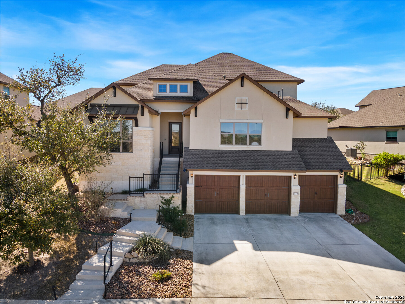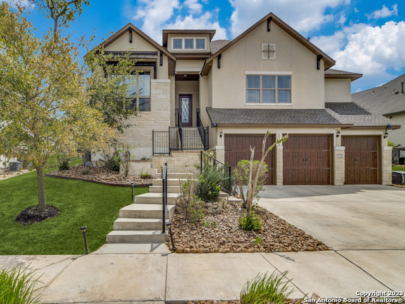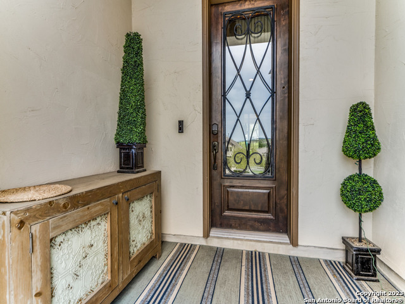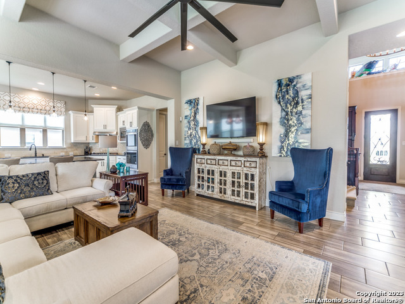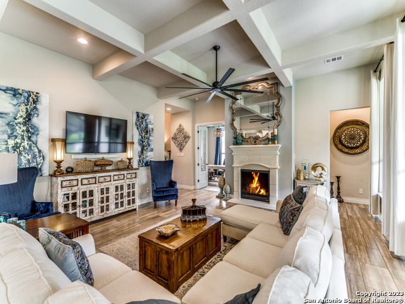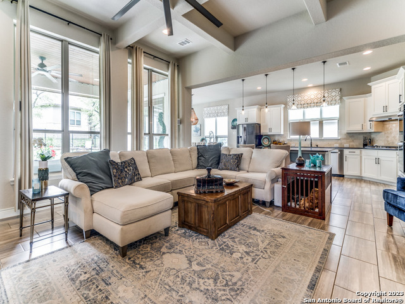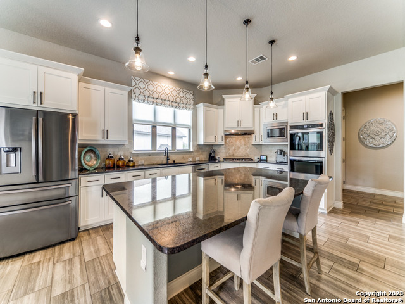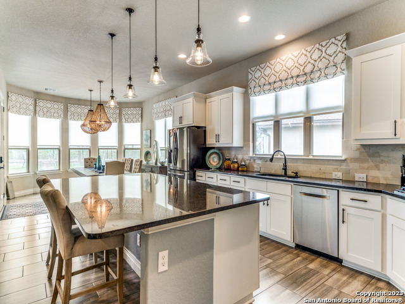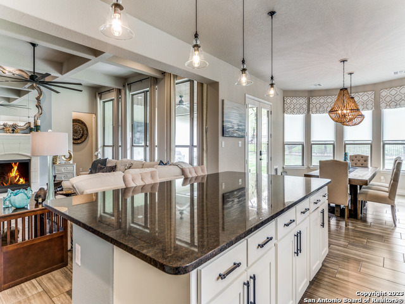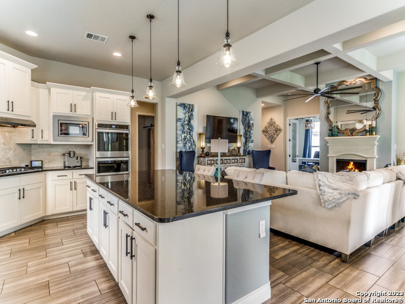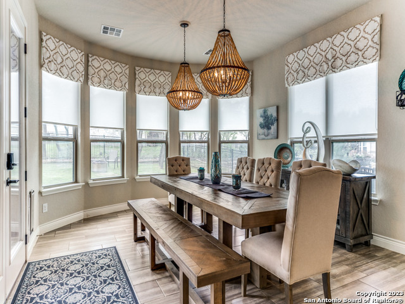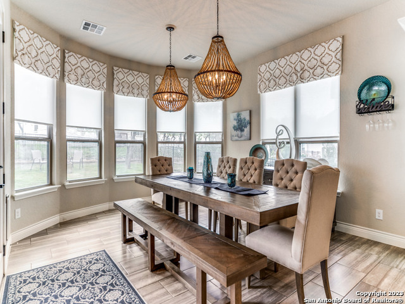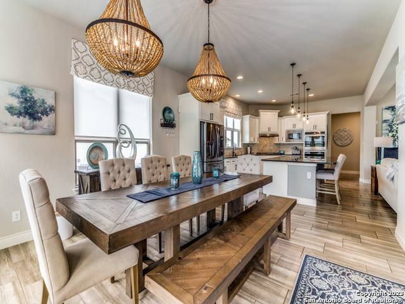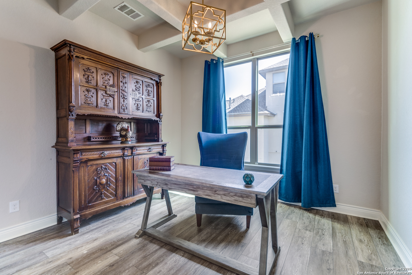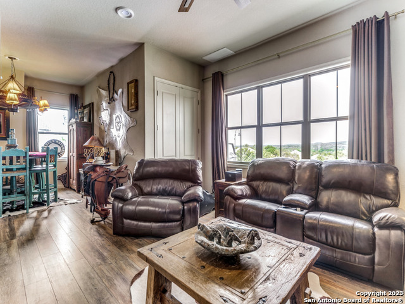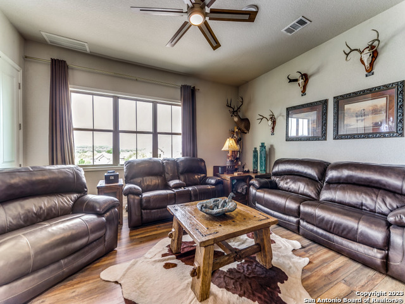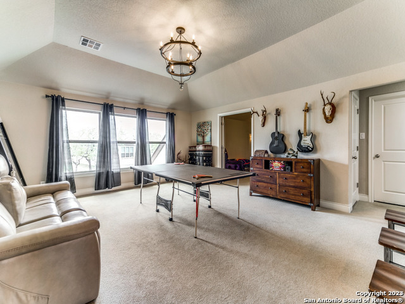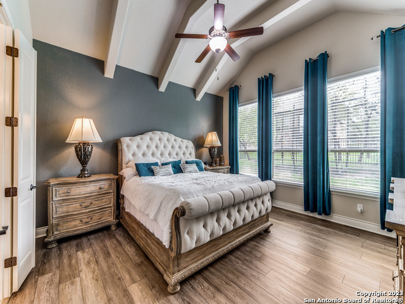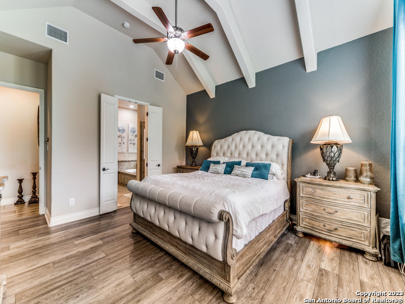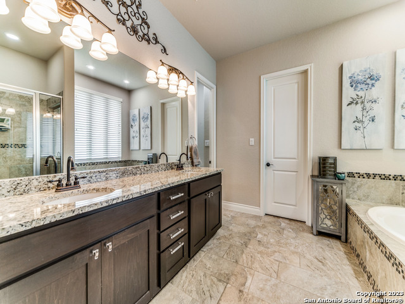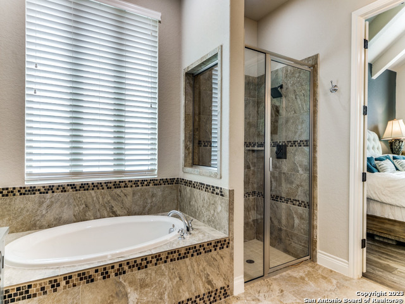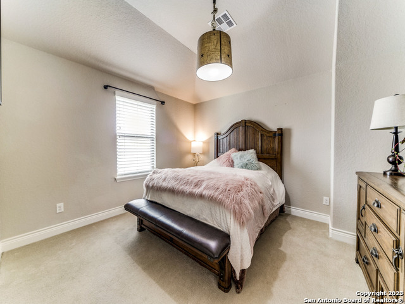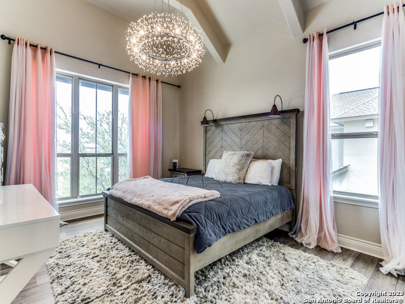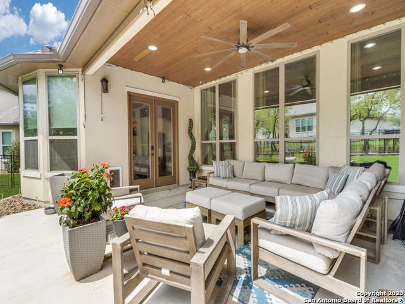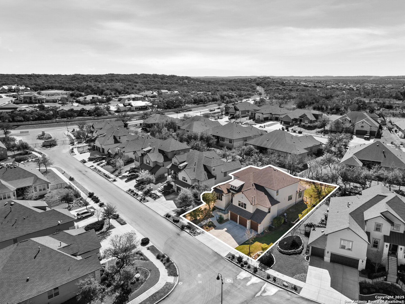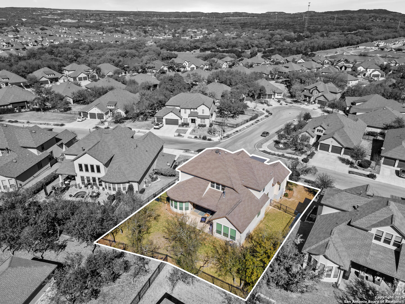Status
Market MatchUP
How this home compares to similar 4 bedroom homes in Boerne- Price Comparison$116,244 lower
- Home Size1313 sq. ft. larger
- Built in 2017Newer than 51% of homes in Boerne
- Boerne Snapshot• 601 active listings• 52% have 4 bedrooms• Typical 4 bedroom size: 3067 sq. ft.• Typical 4 bedroom price: $816,242
Description
Located in the resort-style Esperanza community, this stunning home offers over 4,000 square feet of living space, providing the best value per square foot. Built in 2017, this home offers gorgeous views from the oversized windows, 4 spacious bedrooms, 4 bathrooms, a private office, and an open concept kitchen complete with a suite of stainless steel appliances, all meticulously designed and maintained for added comfort and luxury. You are welcomed in with soaring ceilings and wood-like tile flooring throughout the first floor. The chef's inspired kitchen offers an extensive island with overhead pendant lights, plenty of storage space, and convenient access to the covered patio. Retreat to the primary suite and enjoy a spa-like bathroom complete with a soaking tub, dual vanities, generously sized walk-in closets, and vaulted ceilings adding to the opulence of this space. With an additional living room, media room, three secondary bedrooms, and a three car garage, this home offers unbeatable space to make this home your own. From the lazy river, fitness center, dog park, and over 20 miles of scenic trails, the residents of Esperanza are able to enjoy countless amenities! With its prime location in highly-sought after Boerne ISD, this home allows you to enjoy one-of-a-kind luxury with quick access to city life. Schedule a showing today and be one step closer to making this home your own!
MLS Listing ID
Listed By
(830) 816-3500
Keller Williams Boerne
Map
Estimated Monthly Payment
$5,931Loan Amount
$665,000This calculator is illustrative, but your unique situation will best be served by seeking out a purchase budget pre-approval from a reputable mortgage provider. Start My Mortgage Application can provide you an approval within 48hrs.
Home Facts
Bathroom
Kitchen
Appliances
- Dishwasher
- Gas Water Heater
- Garage Door Opener
- Ceiling Fans
- Disposal
- Security System (Owned)
- Solid Counter Tops
- Stove/Range
- Built-In Oven
- Dryer Connection
- Water Softener (owned)
- Carbon Monoxide Detector
- Microwave Oven
- Satellite Dish (owned)
- 2+ Water Heater Units
- Washer Connection
- Double Ovens
- Smoke Alarm
Roof
- Composition
Levels
- Two
Cooling
- Two Central
Pool Features
- None
Window Features
- Some Remain
Exterior Features
- Wrought Iron Fence
- Covered Patio
- Mature Trees
- Has Gutters
- Sprinkler System
- Patio Slab
Fireplace Features
- One
- Living Room
- Gas Logs Included
Association Amenities
- None
Flooring
- Wood
- Carpeting
- Ceramic Tile
Foundation Details
- Slab
Architectural Style
- Two Story
- Texas Hill Country
Heating
- Central
- 2 Units
