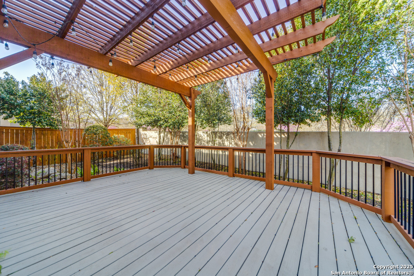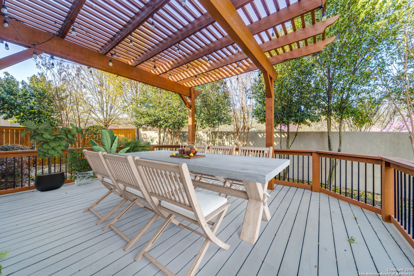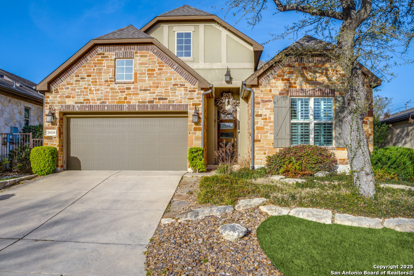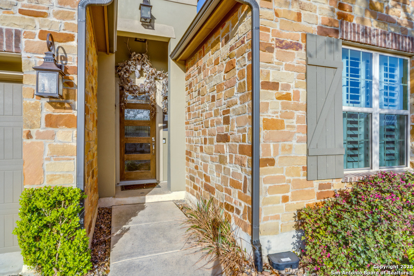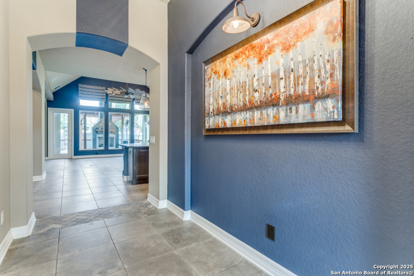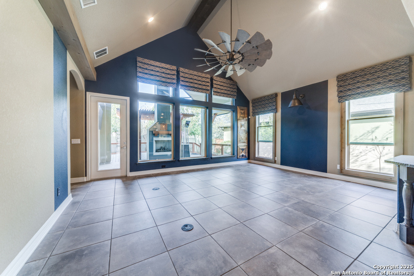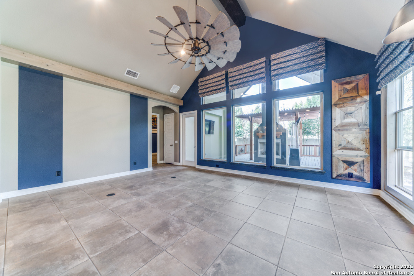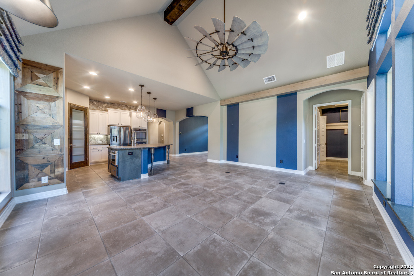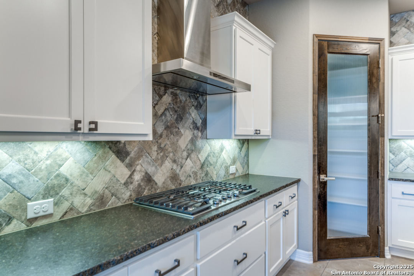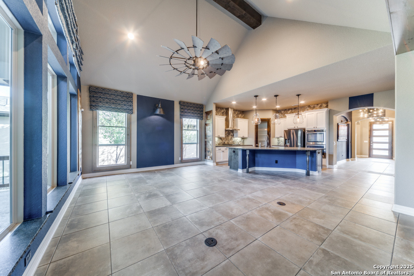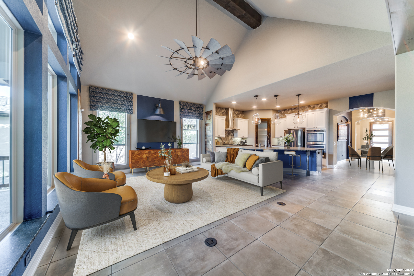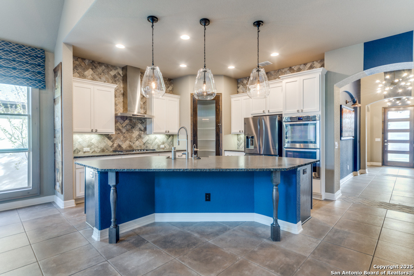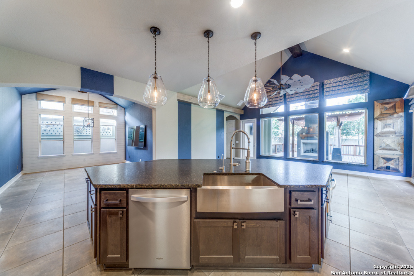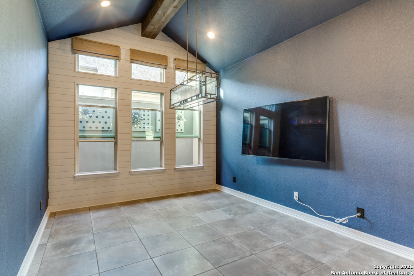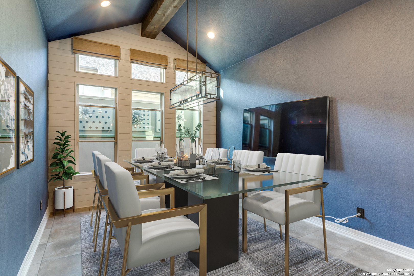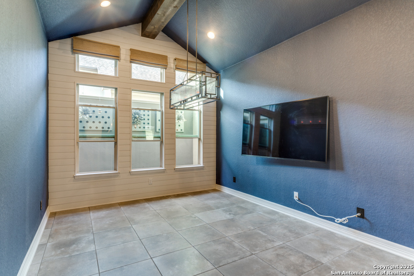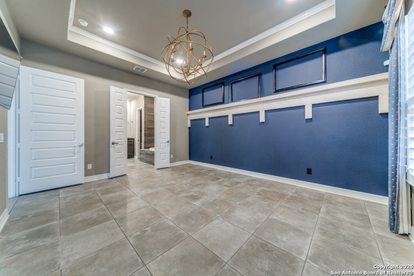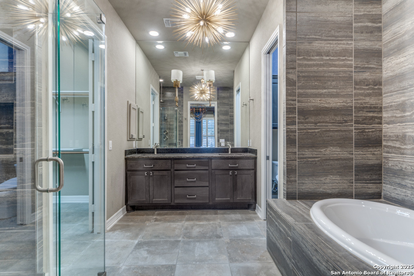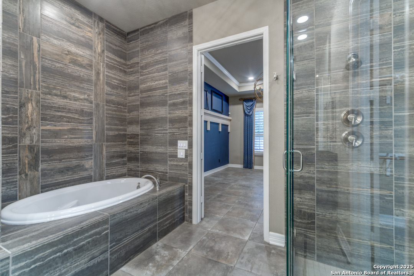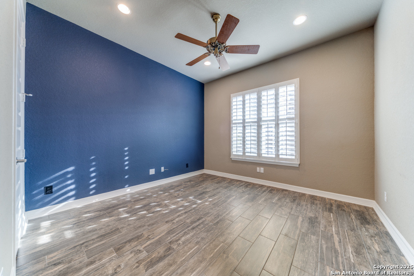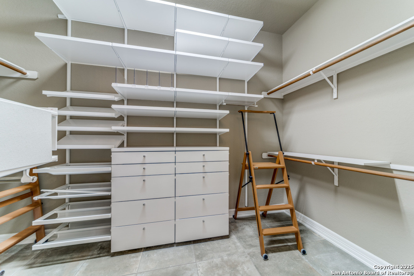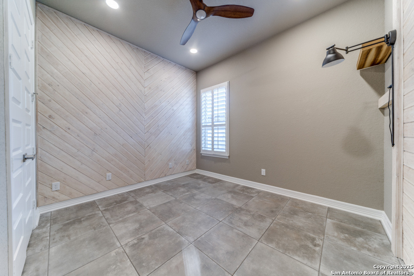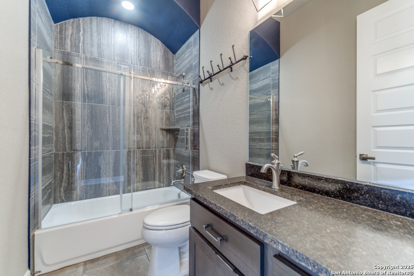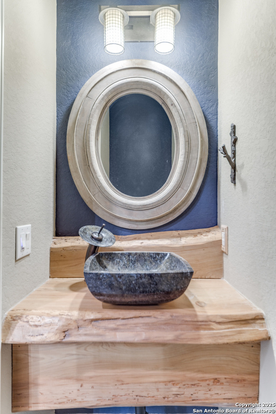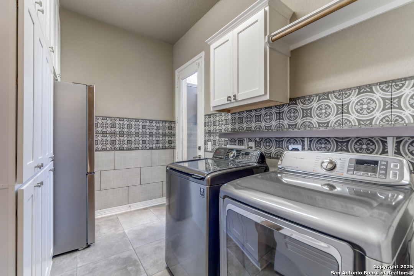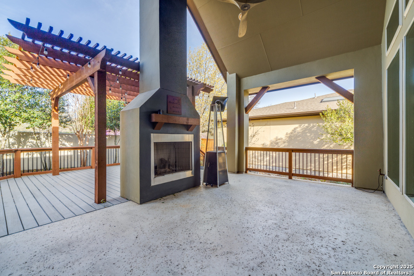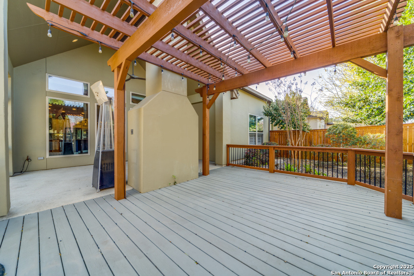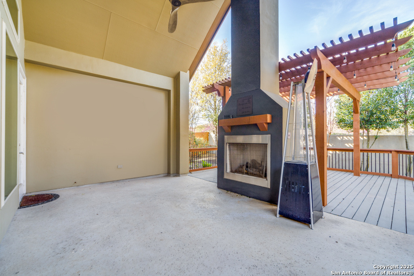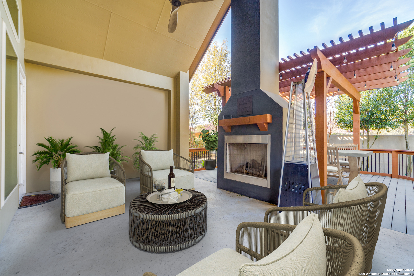Status
Market MatchUP
How this home compares to similar 3 bedroom homes in Boerne- Price Comparison$67,512 lower
- Home Size105 sq. ft. larger
- Built in 2018Newer than 54% of homes in Boerne
- Boerne Snapshot• 601 active listings• 31% have 3 bedrooms• Typical 3 bedroom size: 2289 sq. ft.• Typical 3 bedroom price: $646,511
Description
Welcome to this stunning home in the gardens of Balcones Creek with many custom features. 10' ceilings, 8' doors and single floor living with open floor plan. Lots of custom storage, floor to ceiling white cabinets in the separate laundry room, where there is a second refrigerator and top loading washer with dryer that conveys with sale. Beautiful custom kitchen cabinets with a large island and available seating at the island. The kitchen includes a pull out microwave and walk in pantry, a chef's dream! The half bath has a live edge cypress vanity with a natural stone waterfall sink. Split master with 2 additional bedrooms in front with full bathroom. Large master bathroom has 2 closets, one walk-in master closet with custom built ins for tons of storage. Open floor the living room and kitchen and a separate dining room if formal dining is required/or can be used as a study. Outdoor there is a large sitting area in front of a huge built in gas fireplace, great for entertaining and watching beautiful Texas sunsets. Also, a separate deck with ample room for large outdoor table with chairs and bbq area. Brand new HEB near by and easy access to IH 10. This is a must see!!!!
MLS Listing ID
Listed By
(210) 771-1080
Deb Gardner Real Estate
Map
Estimated Monthly Payment
$5,200Loan Amount
$550,050This calculator is illustrative, but your unique situation will best be served by seeking out a purchase budget pre-approval from a reputable mortgage provider. Start My Mortgage Application can provide you an approval within 48hrs.
Home Facts
Bathroom
Kitchen
Appliances
- Gas Water Heater
- Microwave Oven
- Double Ovens
- Ceiling Fans
- Garage Door Opener
- Dryer Connection
- Built-In Oven
- Dryer
- Chandelier
- Ice Maker Connection
- Plumb for Water Softener
- Pre-Wired for Security
- Dishwasher
- Private Garbage Service
- Self-Cleaning Oven
- Water Softener (owned)
- Security System (Owned)
- Gas Cooking
- Smoke Alarm
- Washer
- Refrigerator
- Solid Counter Tops
Roof
- Composition
Levels
- One
Cooling
- One Central
Pool Features
- None
Window Features
- All Remain
Exterior Features
- Covered Patio
- Stone/Masonry Fence
- Privacy Fence
- Deck/Balcony
Fireplace Features
- Not Applicable
Association Amenities
- Clubhouse
- Park/Playground
- Controlled Access
- Pool
- Jogging Trails
Accessibility Features
- Doors w/Lever Handles
- First Floor Bedroom
- First Floor Bath
- 2+ Access Exits
- Ext Door Opening 36"+
- No Stairs
- Int Door Opening 32"+
- No Carpet
- Doors-Swing-In
- Stall Shower
- 36 inch or more wide halls
Flooring
- Ceramic Tile
Foundation Details
- Slab
Architectural Style
- One Story
Heating
- Central
