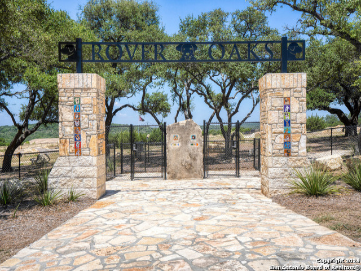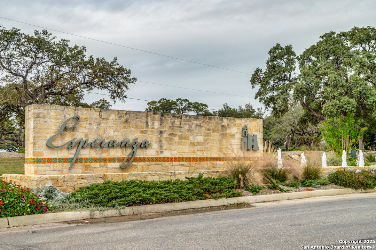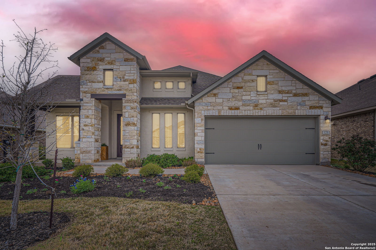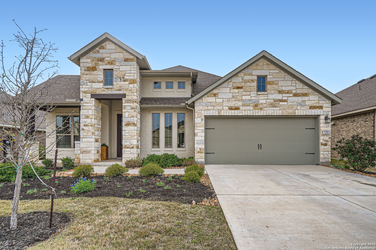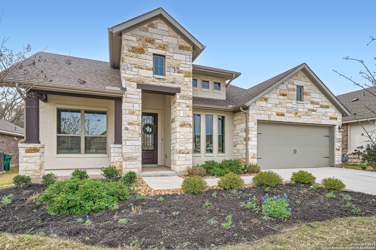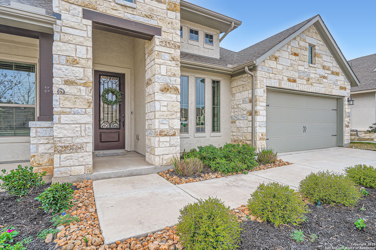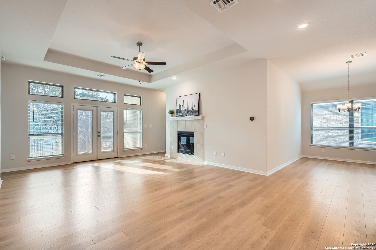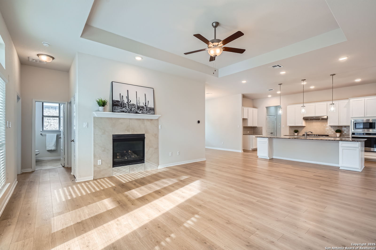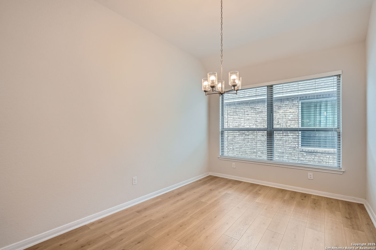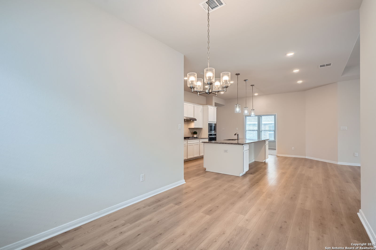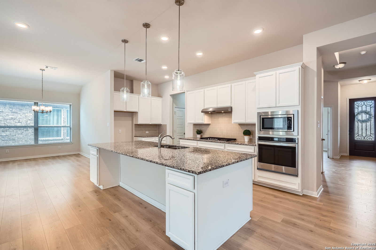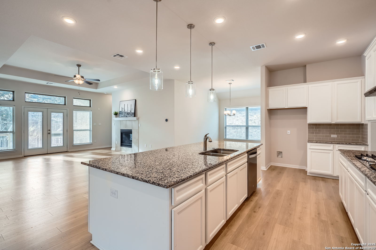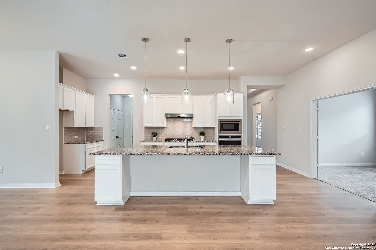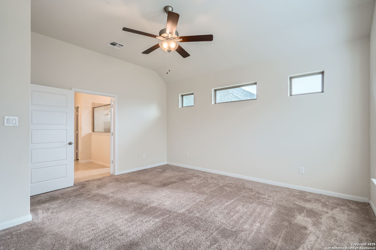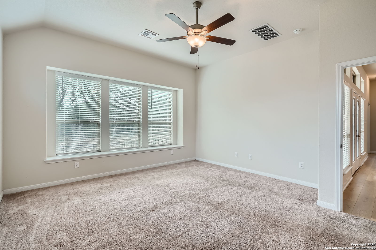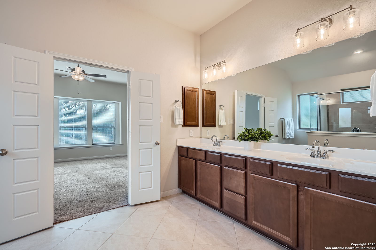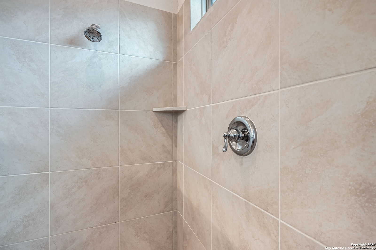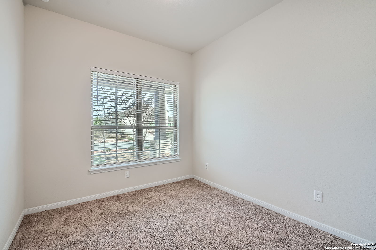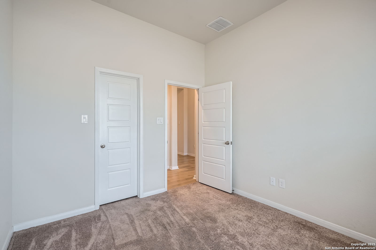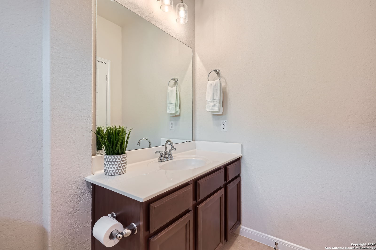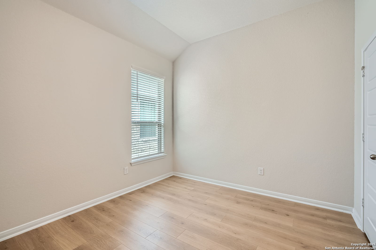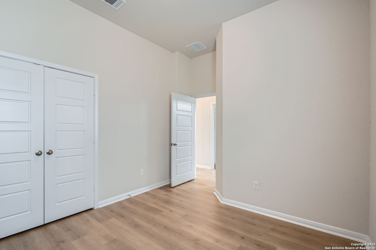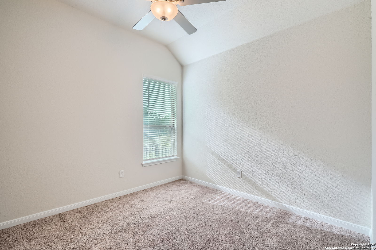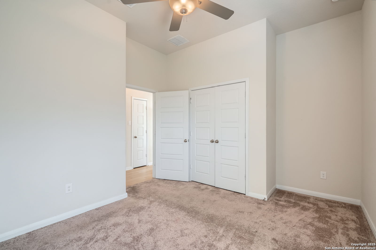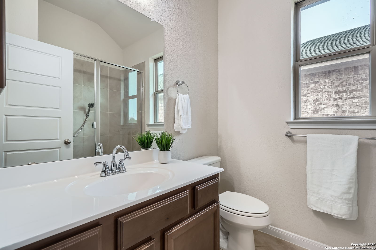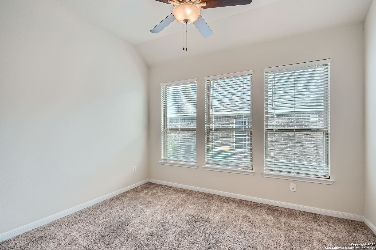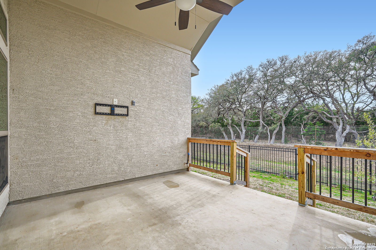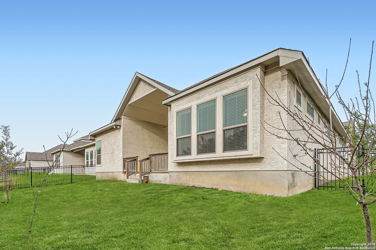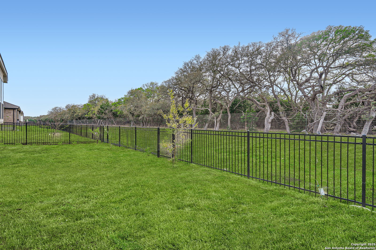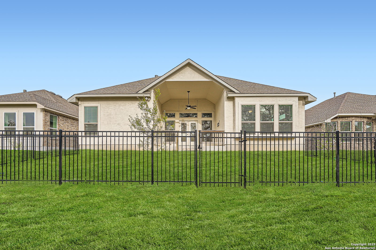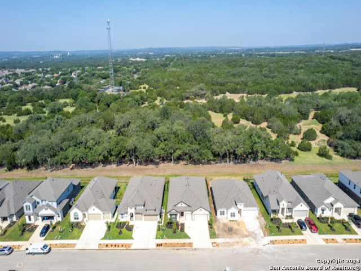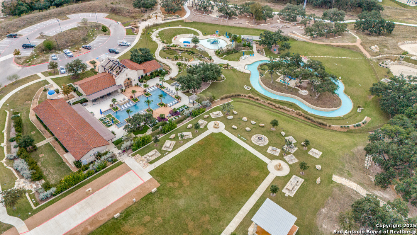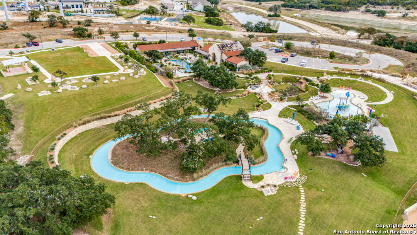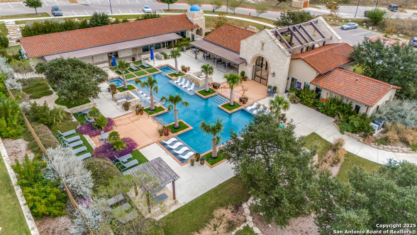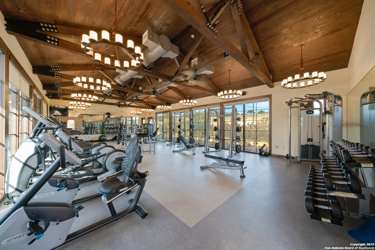Status
Market MatchUP
How this home compares to similar 4 bedroom homes in Boerne- Price Comparison$241,243 lower
- Home Size552 sq. ft. smaller
- Built in 2022Newer than 71% of homes in Boerne
- Boerne Snapshot• 601 active listings• 52% have 4 bedrooms• Typical 4 bedroom size: 3067 sq. ft.• Typical 4 bedroom price: $816,242
Description
Move in ready! This gorgeous single story 4bd, 3ba, 3ga home in the master planned community of Esperanza is a must see! This open floorplan has lots to offer! As you enter, you will find a study/office on the right. To the left is a bedroom and full bath. The long entry leads to a flex/bonus room and opens up to the kitchen, living room, dining room which are all at the heart of the home. A cozy fireplace ads to the ambience and warmth of the home. From the high tray ceilings in the living room to the stunning kitchen that includes gas cooking, lots of tall cabinets, granite countertops, spacious island and stainless steel appliances. Plenty of space to entertain. The primary suite has a bench window seat, large walk in closet, shower and double vanities. Two bedrooms and full bath are on the opposite side of the primary. Enjoy the oversized 12x14 outdoor patio with T.V mount available, landscaping, fruit trees, sprinkler system, wrought iron fencing, plumbed gas outlet for grilling. Amenities include walking/jogging trails, dog park, 24/7 fitness center, pool, splash pad and lazy river. This home is within close distance to the pond where ducks and fish swim. Join the many activities and events put on by the community. The onsite Elementary school is right down the street towards the amenity center. A future fire station towards the entrance of the community. So much to do, see and be a part of. Schedule your showing today!
MLS Listing ID
Listed By
(210) 696-9996
Keller Williams City-View
Map
Estimated Monthly Payment
$4,913Loan Amount
$546,250This calculator is illustrative, but your unique situation will best be served by seeking out a purchase budget pre-approval from a reputable mortgage provider. Start My Mortgage Application can provide you an approval within 48hrs.
Home Facts
Bathroom
Kitchen
Appliances
- Washer Connection
- Microwave Oven
- Disposal
- Dryer Connection
- Dishwasher
- Ceiling Fans
- Stove/Range
- Gas Cooking
- Built-In Oven
- Chandelier
Roof
- Composition
Levels
- One
Cooling
- One Central
Pool Features
- None
Window Features
- All Remain
Exterior Features
- Double Pane Windows
- Wrought Iron Fence
- Sprinkler System
Fireplace Features
- One
Association Amenities
- Park/Playground
- Jogging Trails
- Pool
- Clubhouse
- Controlled Access
- Volleyball Court
- Bike Trails
Accessibility Features
- Level Drive
- First Floor Bath
- Level Lot
- First Floor Bedroom
Flooring
- Ceramic Tile
Foundation Details
- Slab
Architectural Style
- One Story
Heating
- Central
