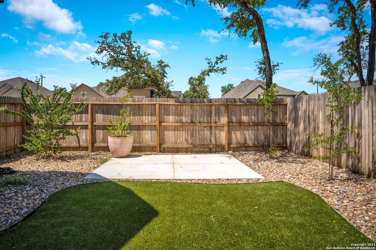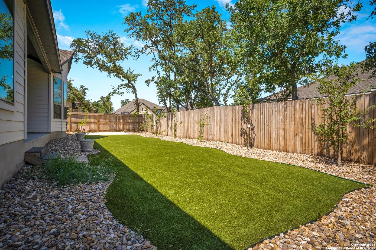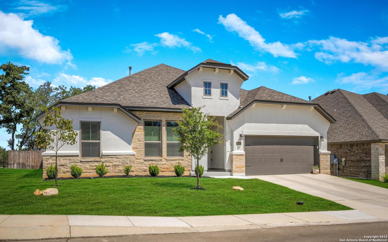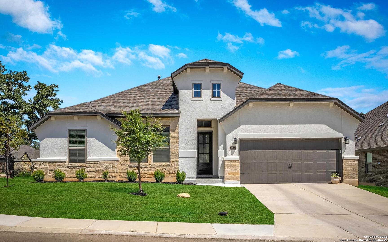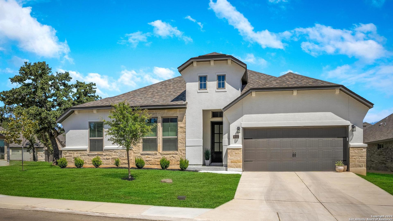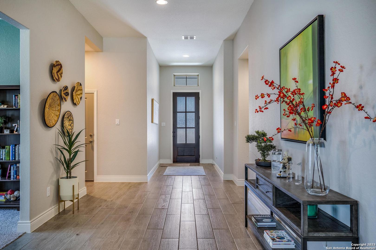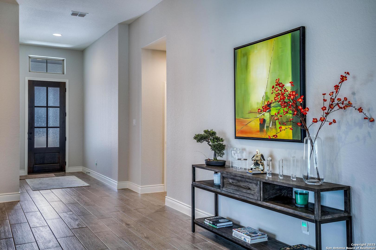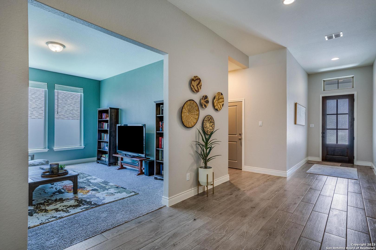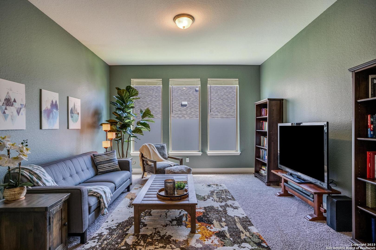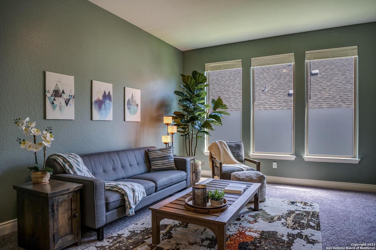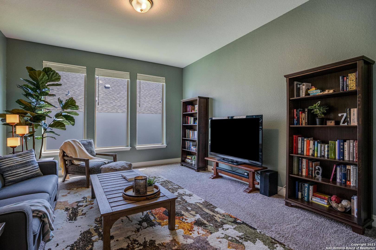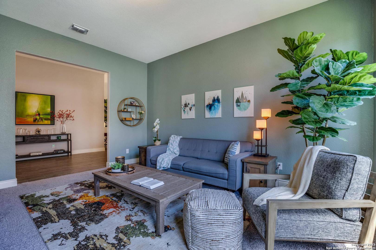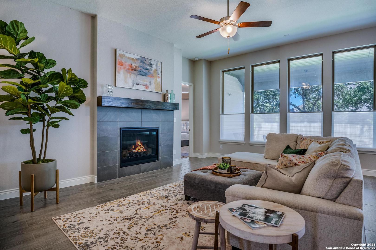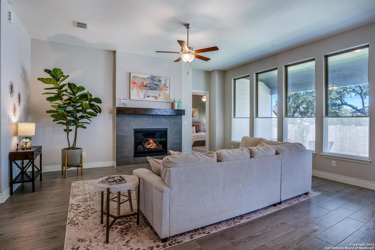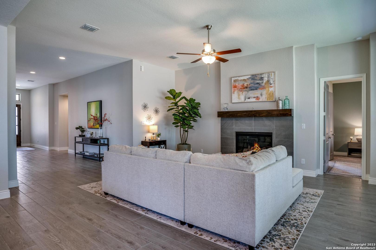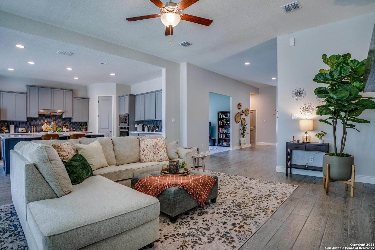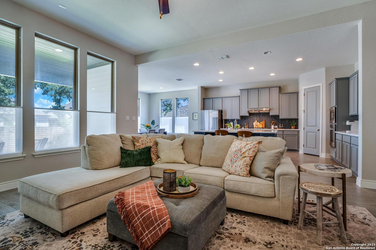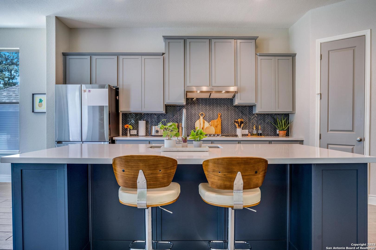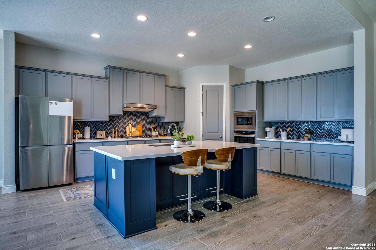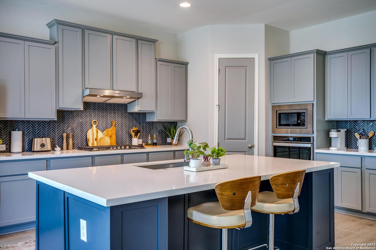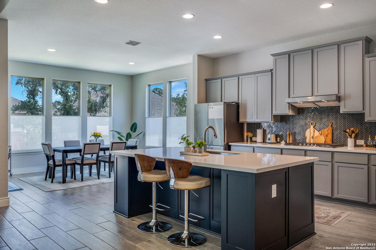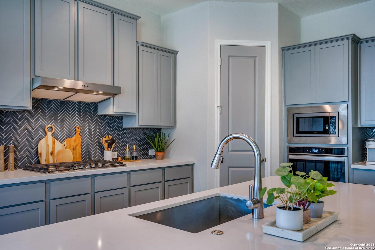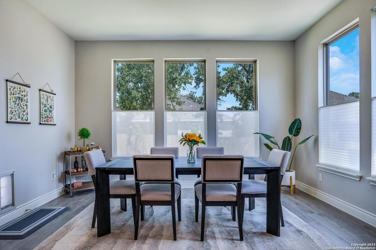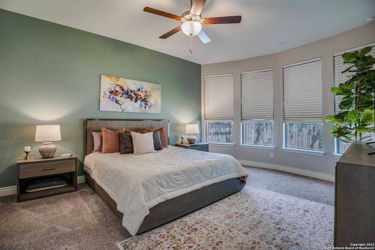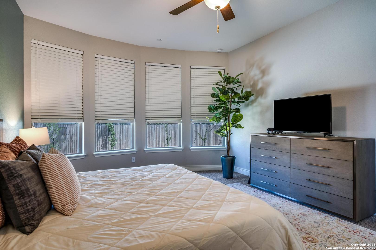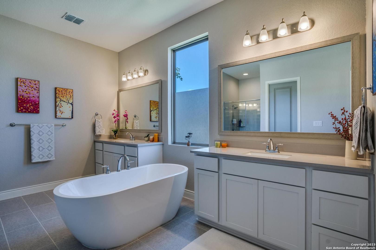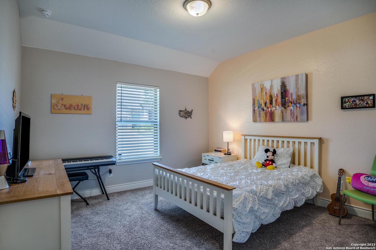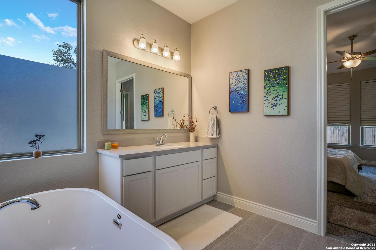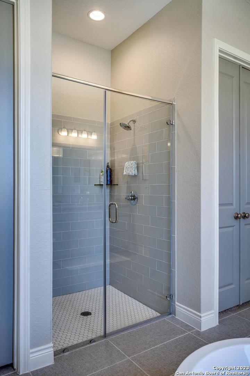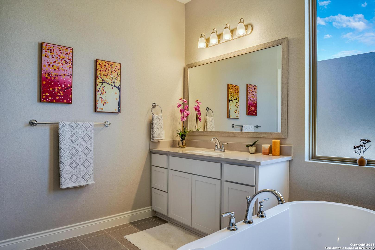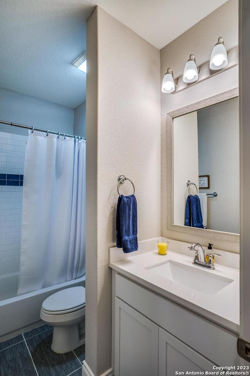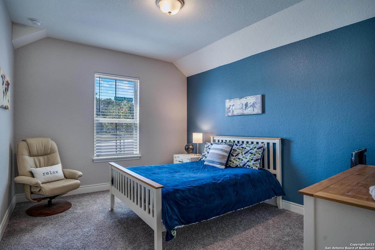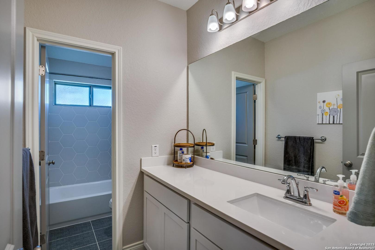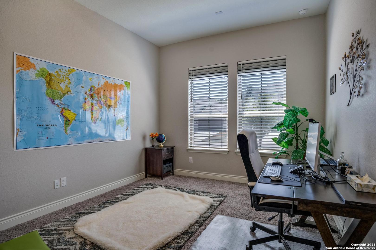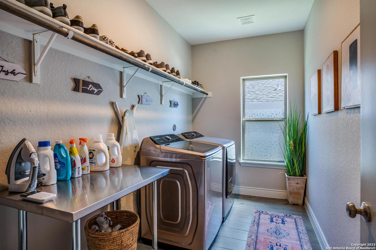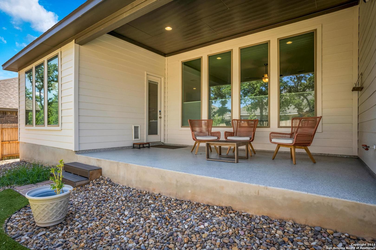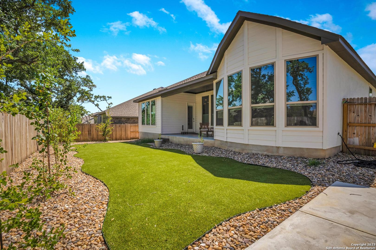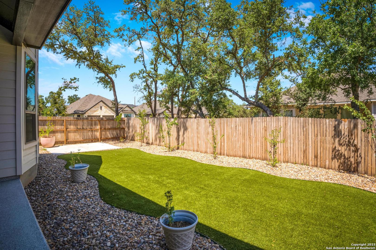Status
Market MatchUP
How this home compares to similar 4 bedroom homes in Boerne- Price Comparison$136,684 lower
- Home Size113 sq. ft. smaller
- Built in 2021Newer than 66% of homes in Boerne
- Boerne Snapshot• 609 active listings• 52% have 4 bedrooms• Typical 4 bedroom size: 3065 sq. ft.• Typical 4 bedroom price: $815,683
Description
Stunning Santa Barbara style on a corner lot. Monticello single-story home with open living concept highlighted by an expansive entry that flows into private bedrooms and a flex space that can be a study or family room. Stunning living area with gas fireplace, soaring ceilings, and light bathed interiors. Cook's kitchen with gas cooktop, center island, walk-in pantry, accented by custom painted cabinets. Spacious dining overlooks the backyard and patio. Primary suite has custom touches and spa-like bath featuring a stand-alone garden tub, his/her vanities, shower, and large closet. Outside, enjoy the covered patio with stub out for outdoor grill. Thoughtfully designed backyard has peach, plum, and pear trees as well as an additional concrete patio for outdoor living. Great neighborhood that has easy access to Fair Oaks Country Club amenities and IH-10 access.
MLS Listing ID
Listed By
(210) 698-9996
San Antonio Portfolio KW RE
Map
Estimated Monthly Payment
$6,008Loan Amount
$645,050This calculator is illustrative, but your unique situation will best be served by seeking out a purchase budget pre-approval from a reputable mortgage provider. Start My Mortgage Application can provide you an approval within 48hrs.
Home Facts
Bathroom
Kitchen
Appliances
- Washer Connection
- Microwave Oven
- Disposal
- Dryer Connection
- Water Softener (owned)
- Smoke Alarm
- Ice Maker Connection
- Dishwasher
- Ceiling Fans
- Self-Cleaning Oven
- Solid Counter Tops
- Cook Top
- Gas Cooking
- Private Garbage Service
- Built-In Oven
- Garage Door Opener
Roof
- Composition
Levels
- One
Cooling
- One Central
Pool Features
- None
Window Features
- Some Remain
Exterior Features
- Privacy Fence
- Covered Patio
- Double Pane Windows
- Sprinkler System
- Patio Slab
Fireplace Features
- One
- Living Room
- Gas
Association Amenities
- Controlled Access
- Jogging Trails
Flooring
- Carpeting
- Ceramic Tile
Foundation Details
- Slab
Architectural Style
- One Story
Heating
- Central
