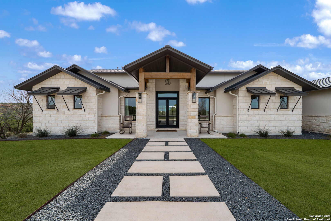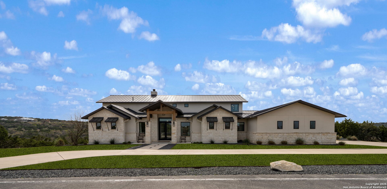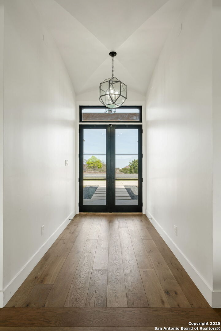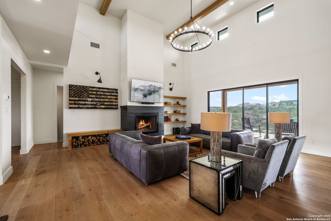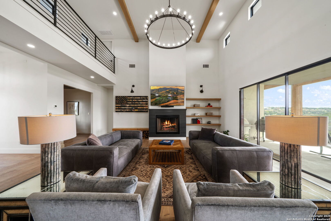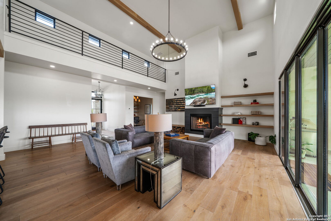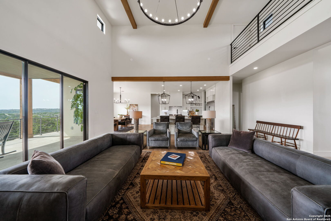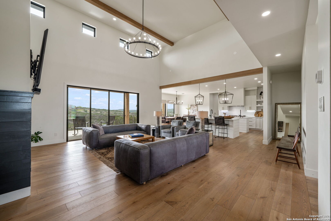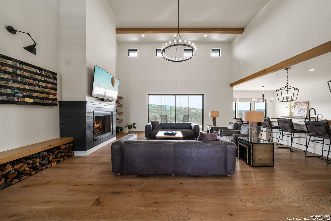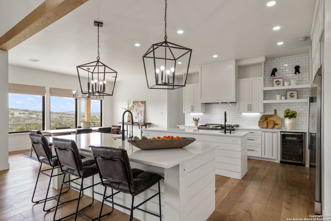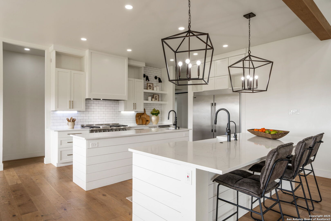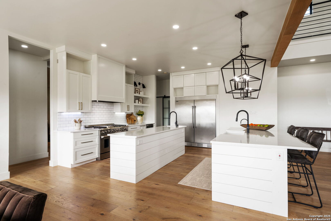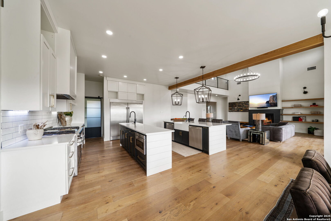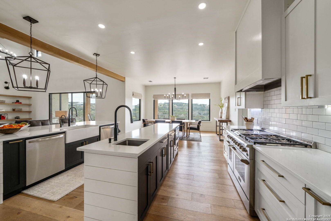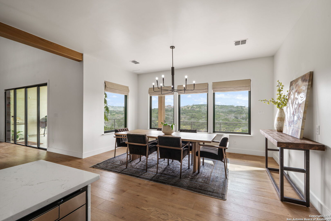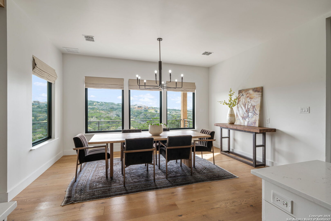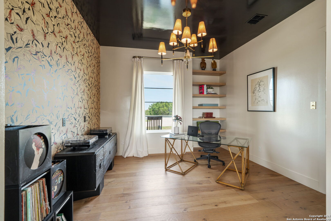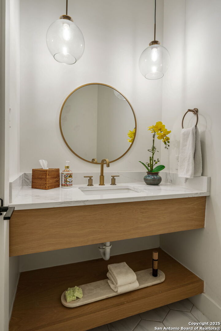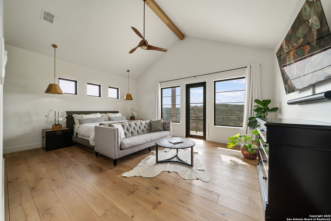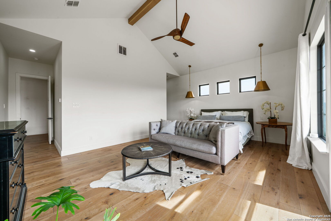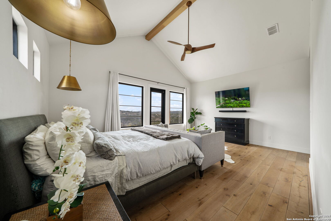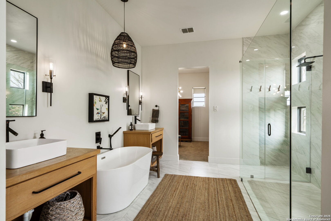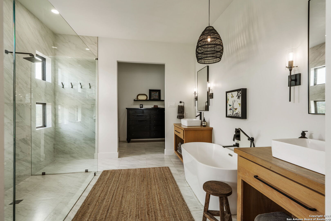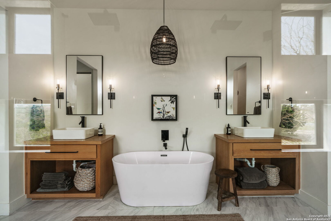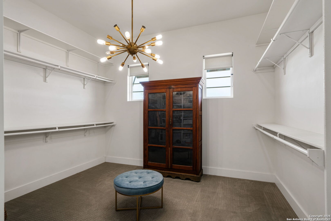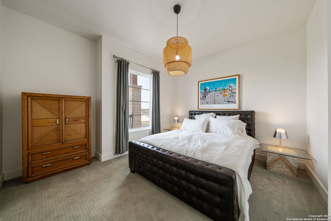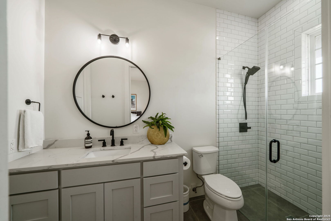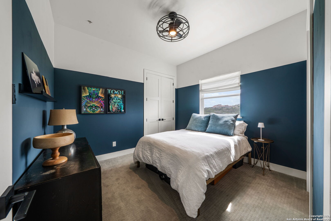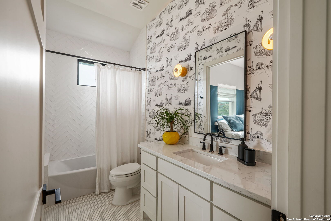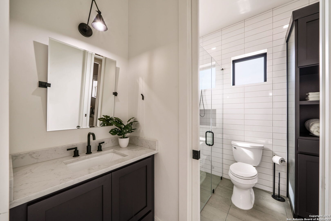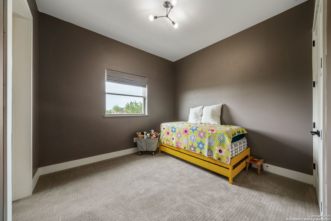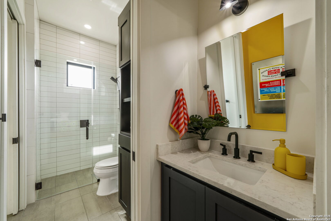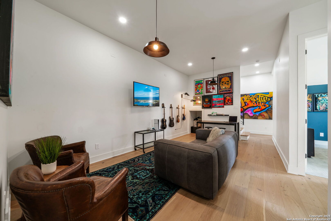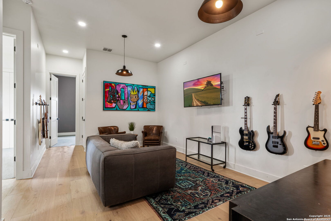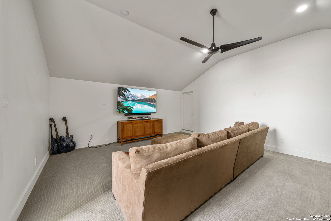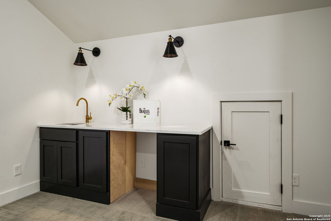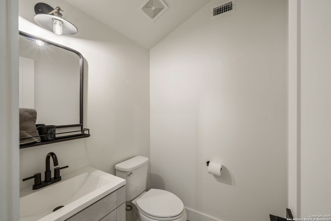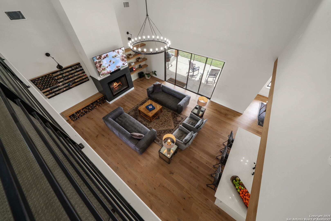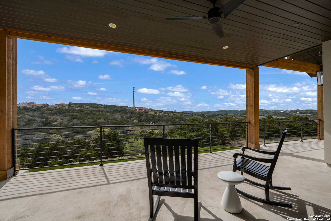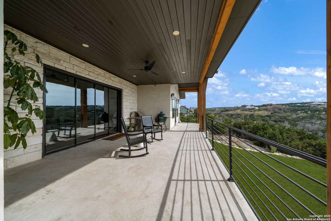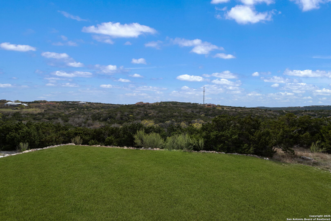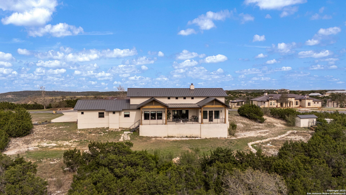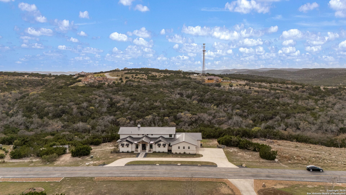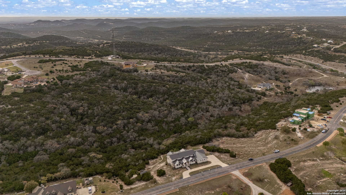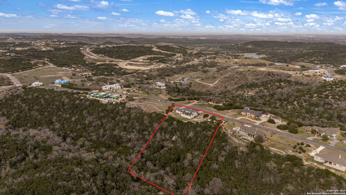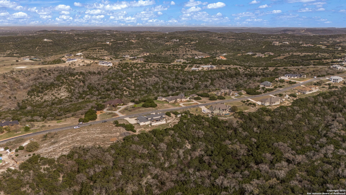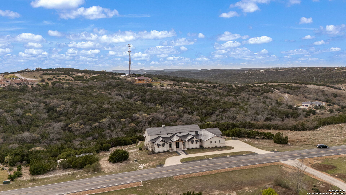Status
Market MatchUP
How this home compares to similar 5 bedroom homes in Boerne- Price Comparison$248,663 higher
- Home Size455 sq. ft. larger
- Built in 2019Newer than 59% of homes in Boerne
- Boerne Snapshot• 507 active listings• 11% have 5 bedrooms• Typical 5 bedroom size: 4018 sq. ft.• Typical 5 bedroom price: $1,146,336
Description
Set on 3.69 acres in the picturesque Texas Hill Country, this exceptional home boasts sweeping, panoramic views and is located within the exclusive gated community of Diamond Ridge in Boerne. This 5-bedroom, 4 full and 2 half-bath residence combines luxury and comfort in a beautifully designed open-concept layout, perfect for entertaining. With a spacious living area featuring soaring ceilings, a grand wood-burning fireplace, White Oak ceiling beams, custom built-ins, and elegant French Oak hardwood floors throughout. Custom and designer wallpaper in office and jack and Jill bathroom. Sliding glass doors lead to a large covered patio, creating seamless indoor-outdoor living ideal for hosting gatherings or simply enjoying the peaceful surroundings and breathtaking sunsets. The large kitchen features a six-burner gas cooktop, farmhouse sink, large dual islands with room for seating, and custom soft-close wood cabinetry. A large dining area surrounded by picture windows frames the spectacular views. The primary suite is a serene retreat with room for a cozy sitting area and direct access to the back patio. The ensuite bathroom features a walk-in shower with dual shower heads, a freestanding tub, dual White Oak vanities, and a spacious walk-in closet with built in shelving. A bonus space can be used as a second living area, home gym, or craft room. Upstairs, a generous game/theater room with wet bar and half bath offers the perfect space for movie night or entertaining friends. Diamond Ridge residents enjoy exclusive access to a private lake with a fishing dock, pavilion, and basketball and tennis courts. Zoned in top-rated Boerne ISD and just a short drive from historic downtown Boerne, this home offers a resort-style lifestyle in a private, tranquil setting.
MLS Listing ID
Listed By
Map
Estimated Monthly Payment
$11,348Loan Amount
$1,325,250This calculator is illustrative, but your unique situation will best be served by seeking out a purchase budget pre-approval from a reputable mortgage provider. Start My Mortgage Application can provide you an approval within 48hrs.
Home Facts
Bathroom
Kitchen
Appliances
- Gas Cooking
- Propane Water Heater
- Water Softener (owned)
- Refrigerator
- Dryer Connection
- Carbon Monoxide Detector
- Custom Cabinets
- Washer Connection
- Gas Water Heater
- Ceiling Fans
- Dishwasher
- Disposal
- 2+ Water Heater Units
- Microwave Oven
- Stove/Range
- Solid Counter Tops
- Garage Door Opener
- Smoke Alarm
- Double Ovens
Roof
- Metal
Levels
- Two
Cooling
- Three+ Central
- Heat Pump
- Zoned
Pool Features
- None
Window Features
- All Remain
Exterior Features
- Covered Patio
- Double Pane Windows
- Patio Slab
- Has Gutters
- Storage Building/Shed
Fireplace Features
- Wood Burning
- Living Room
Association Amenities
- BBQ/Grill
- Waterfront Access
- Controlled Access
- Sports Court
- Basketball Court
- Tennis
- Lake/River Park
- Fishing Pier
Flooring
- Wood
- Carpeting
- Ceramic Tile
Foundation Details
- Slab
Architectural Style
- Two Story
- Contemporary
Heating
- Central
