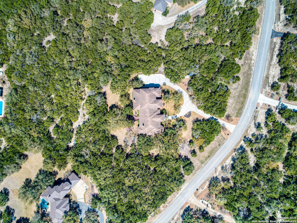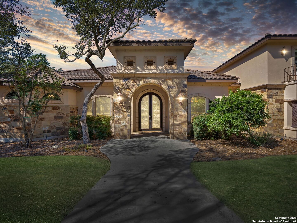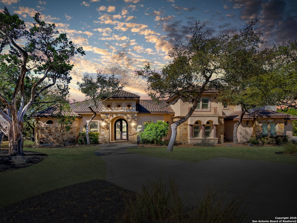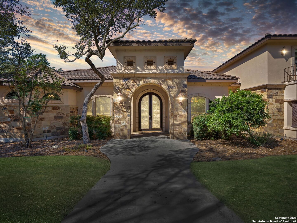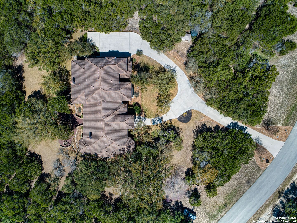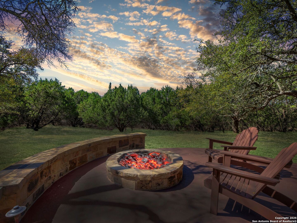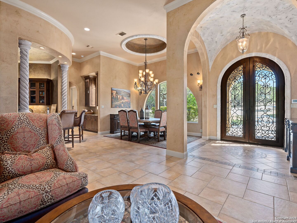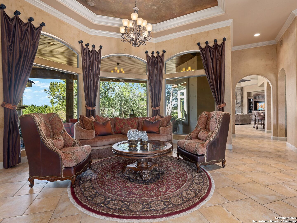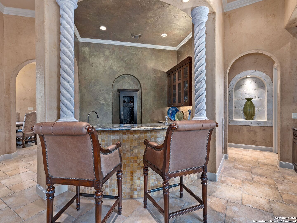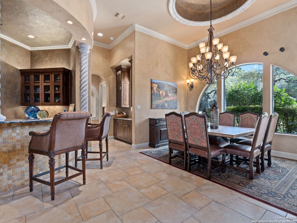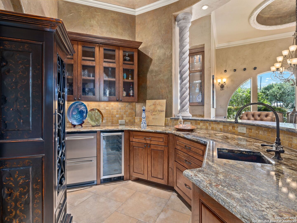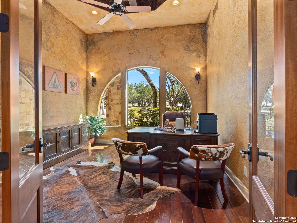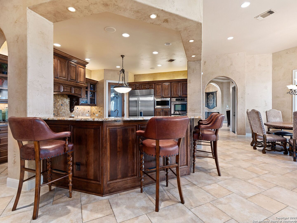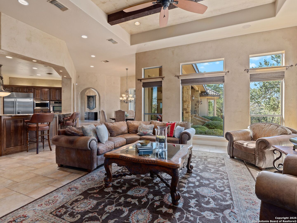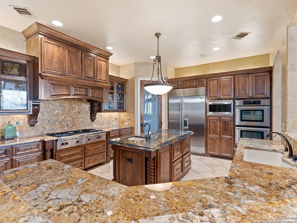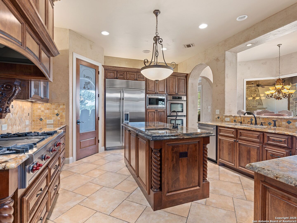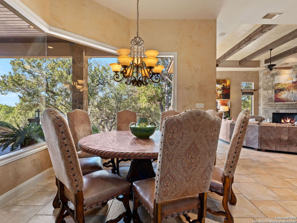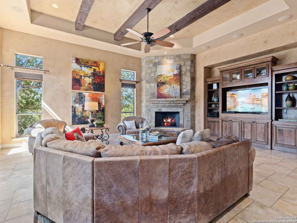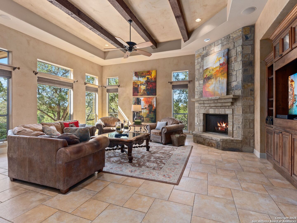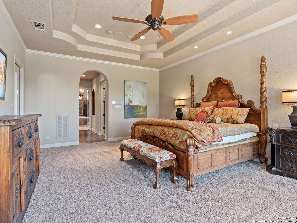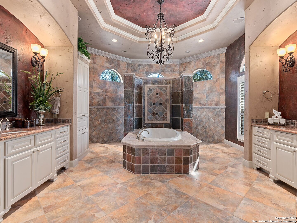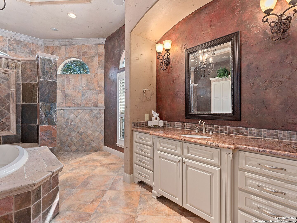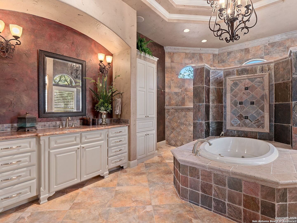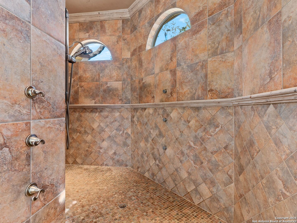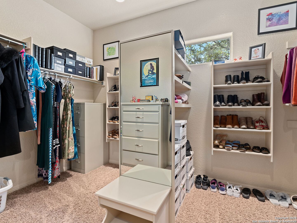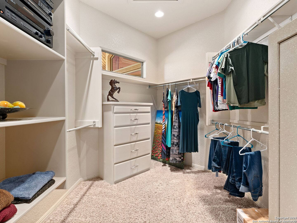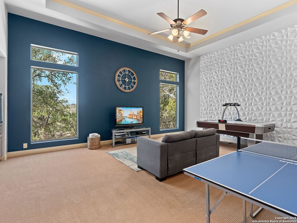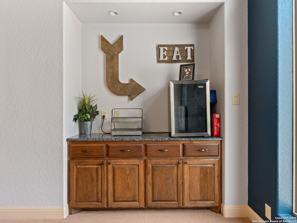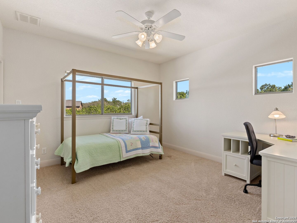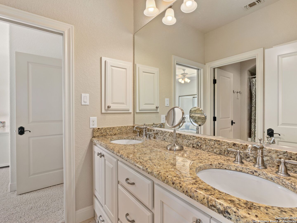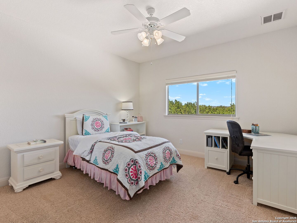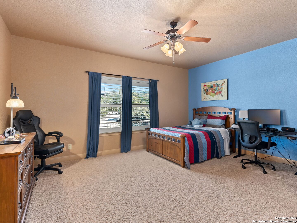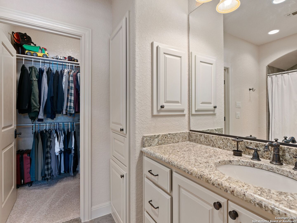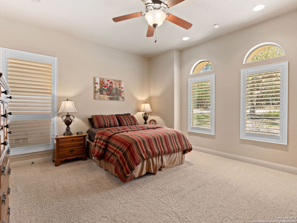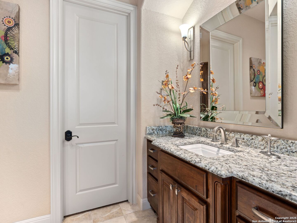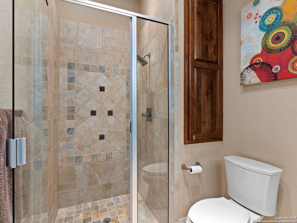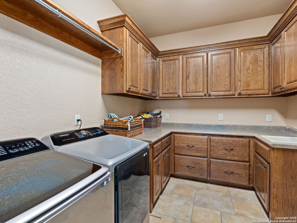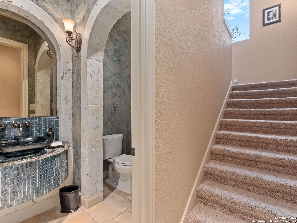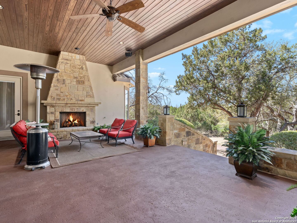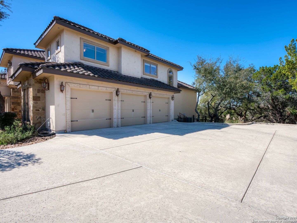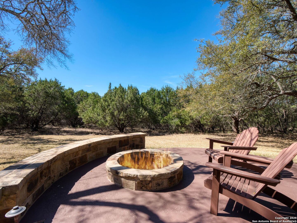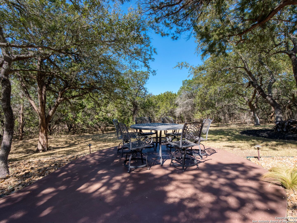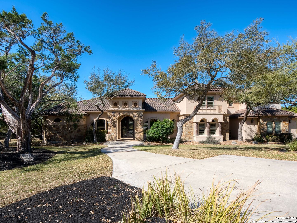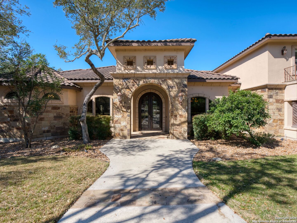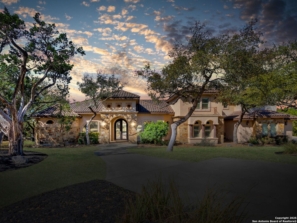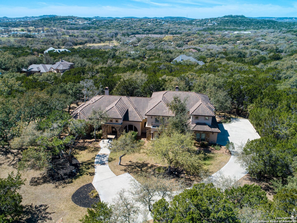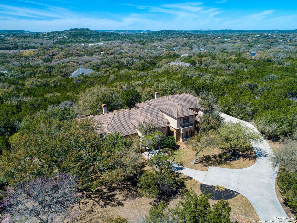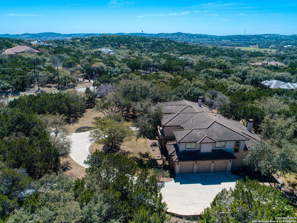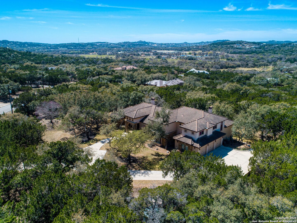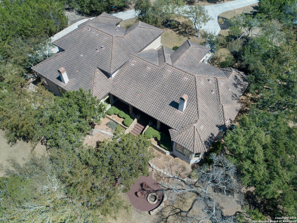Status
Market MatchUP
How this home compares to similar 5 bedroom homes in Boerne- Price Comparison$179,156 higher
- Home Size1712 sq. ft. larger
- Built in 2008Older than 68% of homes in Boerne
- Boerne Snapshot• 598 active listings• 11% have 5 bedrooms• Typical 5 bedroom size: 4070 sq. ft.• Typical 5 bedroom price: $1,220,843
Description
Embrace the beauty of the Texas Hill Country with this stunning, private estate set on 2.7 acres of lush, oak-filled land in the highly sought-after Highlands Ranch neighborhood. Ideally situated just off IH-10, and only minutes from La Cantera and The Rim, this exceptional property features 5 generously sized bedrooms and 4.5 luxurious baths. Relax in the master retreat, which includes a spa-inspired bathroom with a tranquil soaking tub, dual-entry shower, and two expansive walk-in closets. Adjacent to the suite is a private study, perfect for work or quiet time. The chef's kitchen is a true standout, offering a large island, double ovens, and a built-in refrigerator. For entertaining, your guests will love gathering around the centrally located bar or enjoying the outdoors on the spacious covered patio by the fireplace. The upstairs wing includes three bedrooms and two full baths, while the downstairs game room provides additional living and entertainment space. This extraordinary home is packed with features that must be seen to be fully appreciated.
MLS Listing ID
Listed By
(210) 698-3100
Kuper Sotheby's Int'l Realty
Map
Estimated Monthly Payment
$12,458Loan Amount
$1,330,000This calculator is illustrative, but your unique situation will best be served by seeking out a purchase budget pre-approval from a reputable mortgage provider. Start My Mortgage Application can provide you an approval within 48hrs.
Home Facts
Bathroom
Kitchen
Appliances
- Gas Water Heater
- Microwave Oven
- Cook Top
- Washer Connection
- Double Ovens
- Ceiling Fans
- Dryer Connection
- Built-In Oven
- Disposal
- Chandelier
- Plumb for Water Softener
- Custom Cabinets
- Dishwasher
- Private Garbage Service
- Self-Cleaning Oven
- Water Softener (owned)
- Security System (Owned)
- Gas Cooking
- Refrigerator
Roof
- Tile
Levels
- Two
Cooling
- Three+ Central
Pool Features
- None
Window Features
- All Remain
Fireplace Features
- Gas
- Family Room
- Stone/Rock/Brick
- Two
Association Amenities
- Controlled Access
Flooring
- Ceramic Tile
Foundation Details
- Slab
Architectural Style
- Texas Hill Country
- Two Story
- Mediterranean
Heating
- Central
