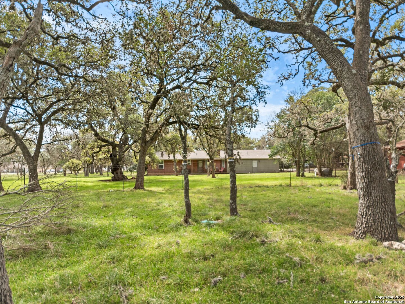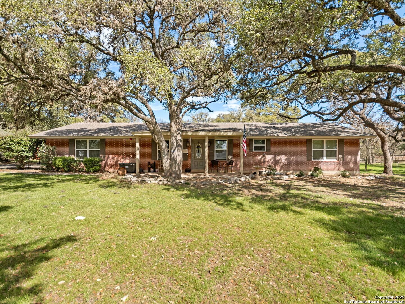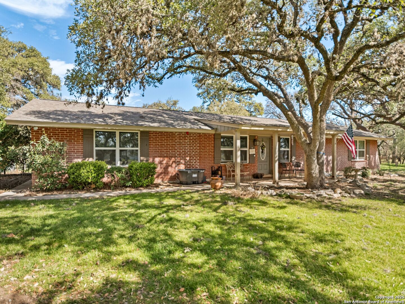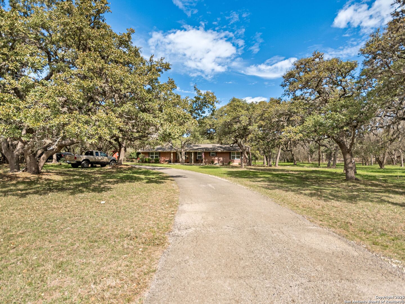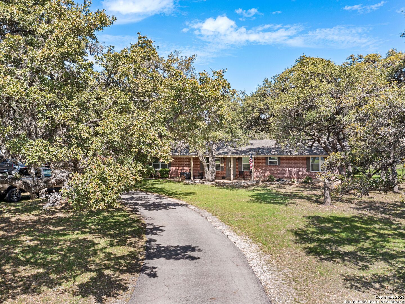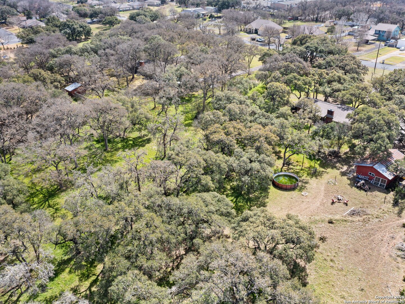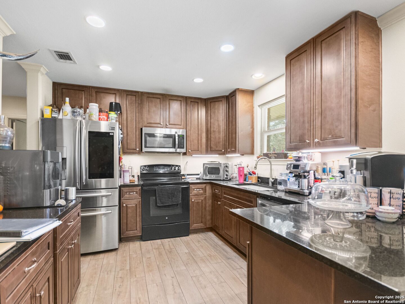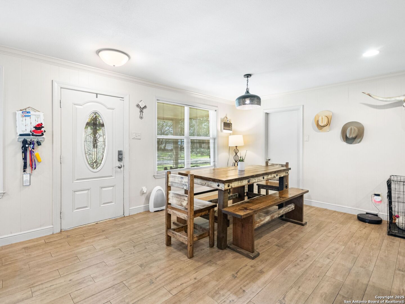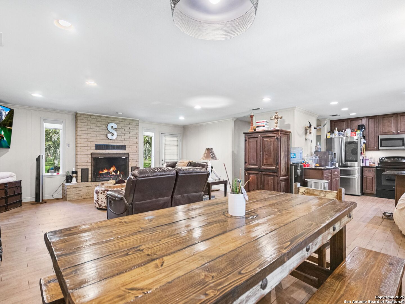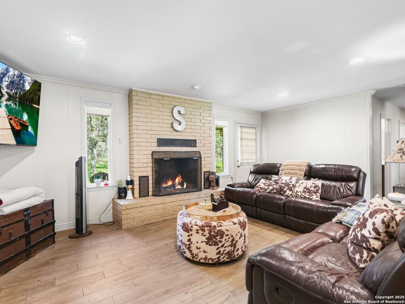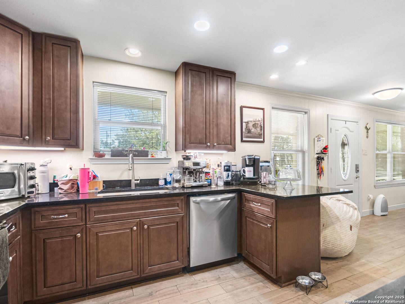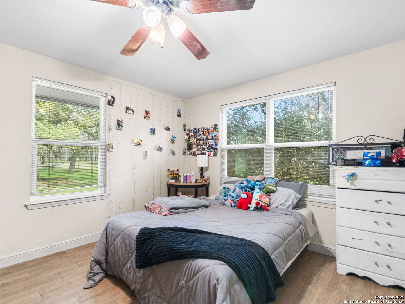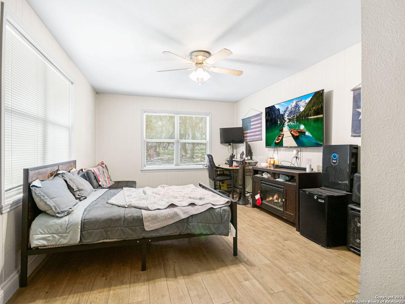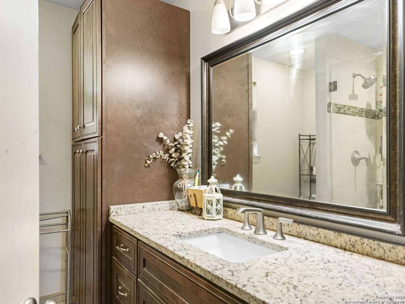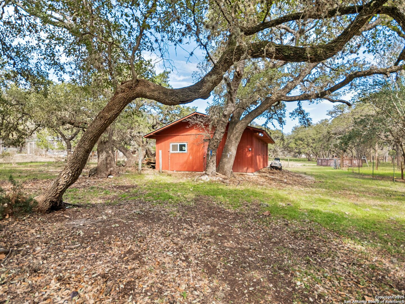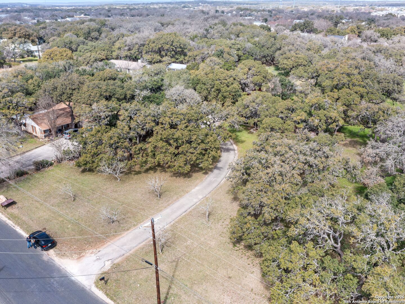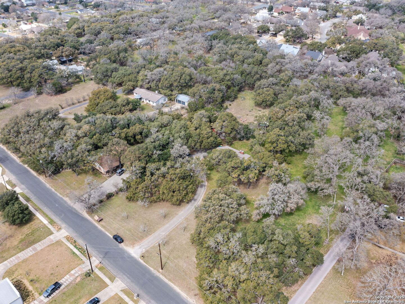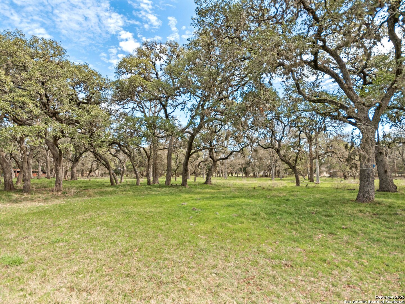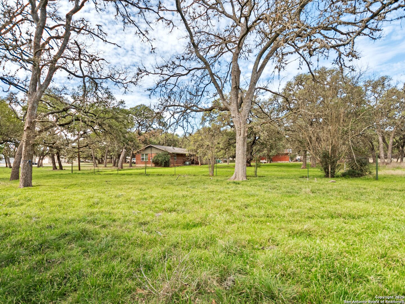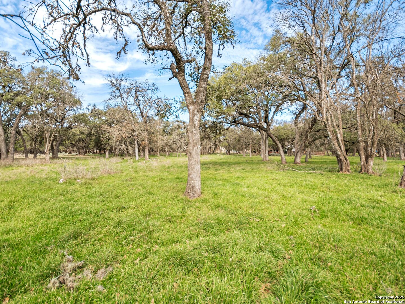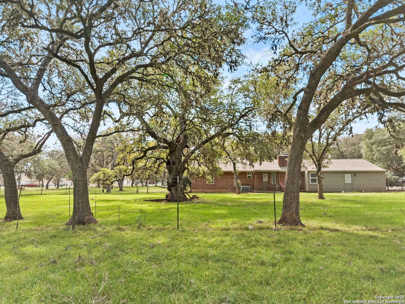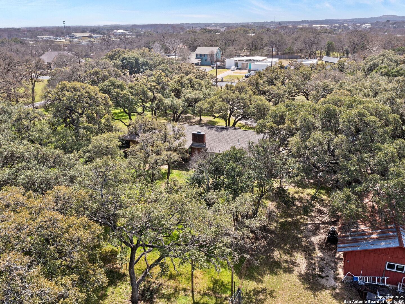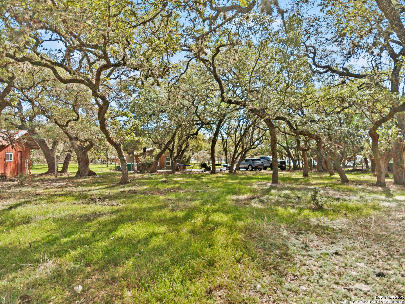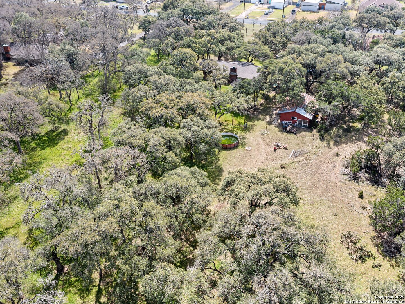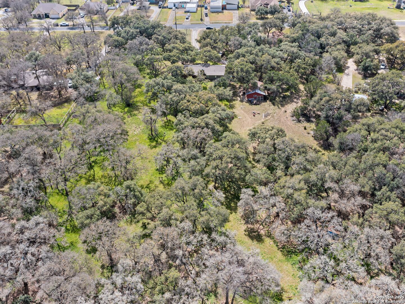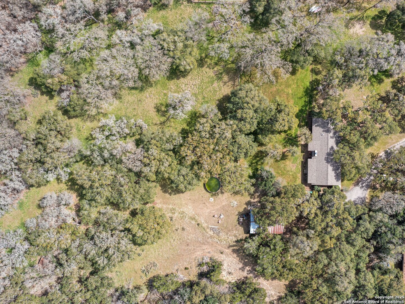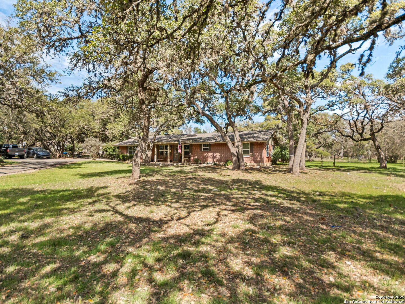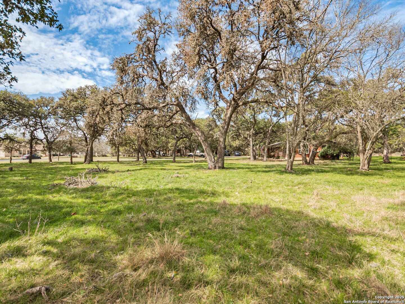Status
Market MatchUP
How this home compares to similar 4 bedroom homes in Boerne- Price Comparison$273,696 higher
- Home Size1405 sq. ft. smaller
- Built in 1974Older than 98% of homes in Boerne
- Boerne Snapshot• 507 active listings• 52% have 4 bedrooms• Typical 4 bedroom size: 3084 sq. ft.• Typical 4 bedroom price: $826,303
Description
Beautiful 4.66 acre treed lot just 5 blocks from Boerne's city center and walking distance to the Main Street business district. Uniquely located to facilitate easy access to all Boerne has to offer without the traffic and plenty of room to spread out and grow your own estate property. Plenty of privacy from a large number of hardwood shade trees and similar neighboring properties. Lots of potential in this property with very few other parcels with all this has to offer the discriminating buyer looking for a place to build a legacy in Boerne.
MLS Listing ID
Listed By
Map
Estimated Monthly Payment
$9,276Loan Amount
$1,045,000This calculator is illustrative, but your unique situation will best be served by seeking out a purchase budget pre-approval from a reputable mortgage provider. Start My Mortgage Application can provide you an approval within 48hrs.
Home Facts
Bathroom
Kitchen
Appliances
- Stove/Range
- Ceiling Fans
- Dishwasher
- Dryer Connection
- Refrigerator
- City Garbage service
- Microwave Oven
- Propane Water Heater
- Washer Connection
Roof
- Composition
Levels
- One
Cooling
- One Central
Pool Features
- None
Window Features
- Some Remain
Exterior Features
- Partial Fence
- Mature Trees
- Workshop
Fireplace Features
- Wood Burning
- Stone/Rock/Brick
- One
Association Amenities
- None
Accessibility Features
- Level Lot
- Ext Door Opening 36"+
- First Floor Bath
- First Floor Bedroom
- No Stairs
Flooring
- Other
- Carpeting
Foundation Details
- Slab
Architectural Style
- One Story
Heating
- Central
