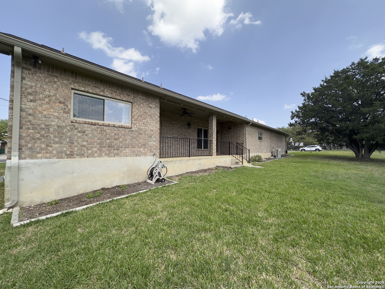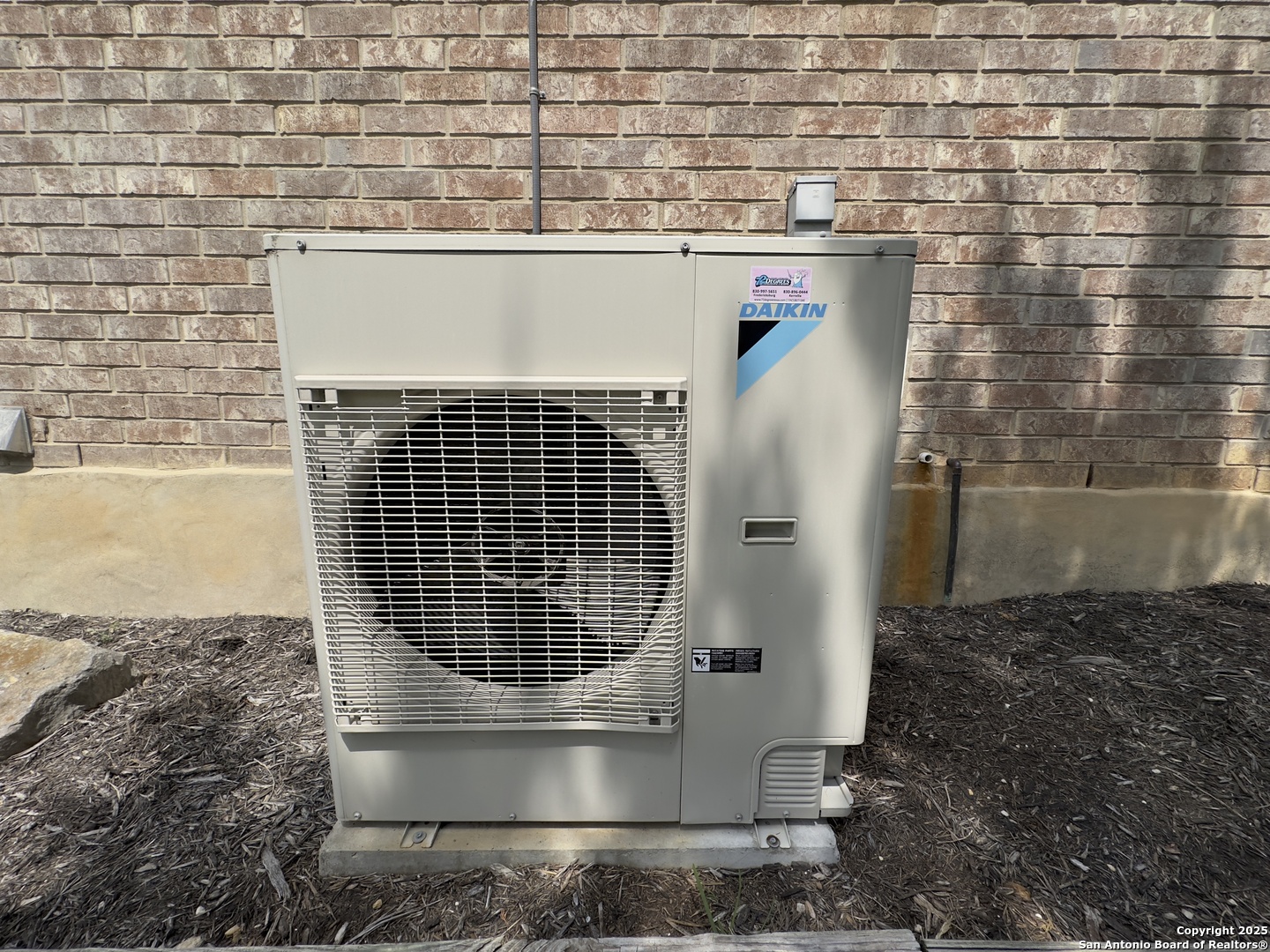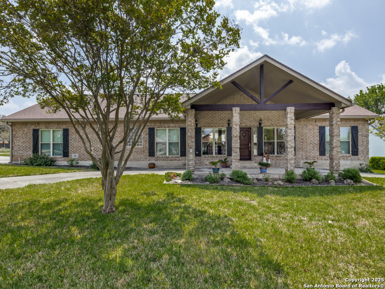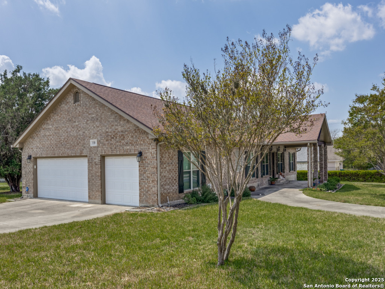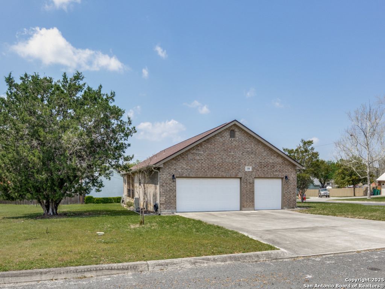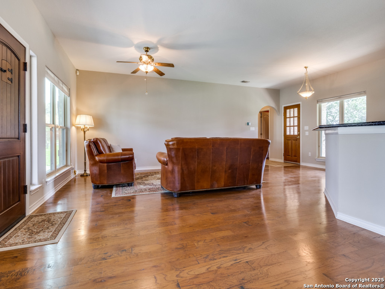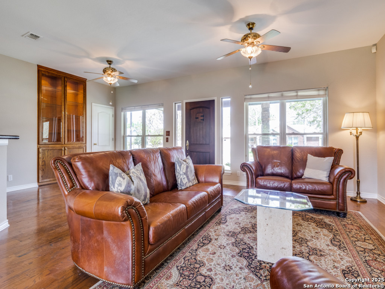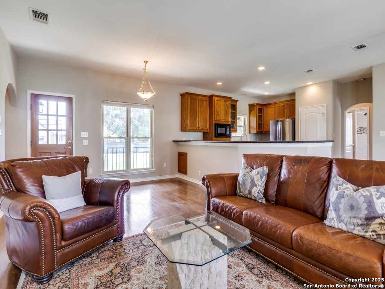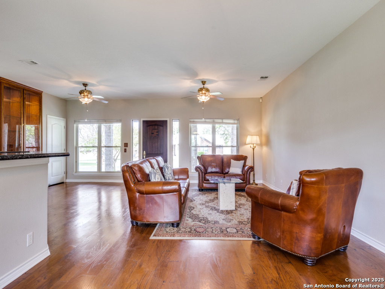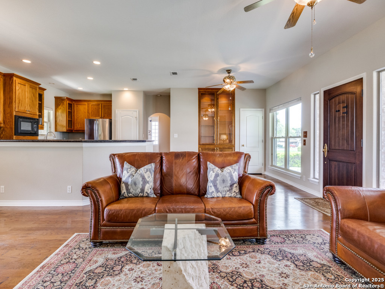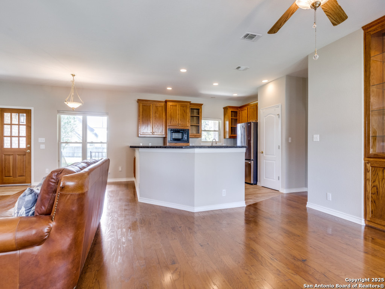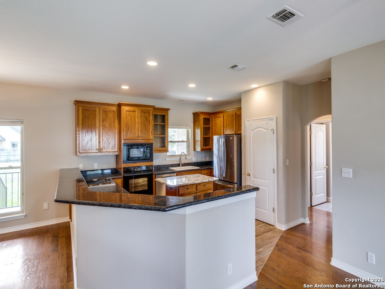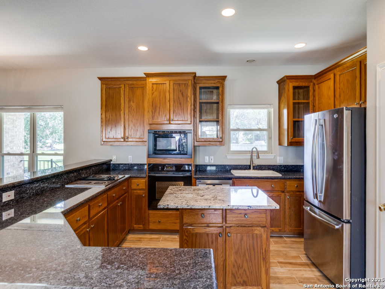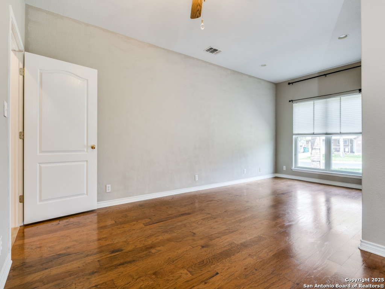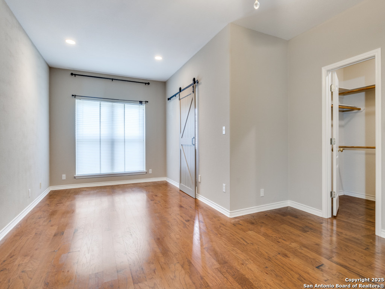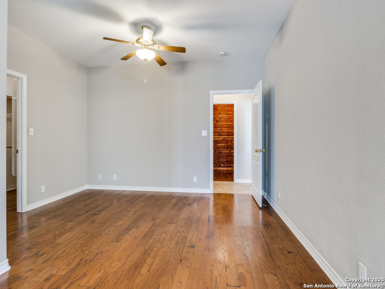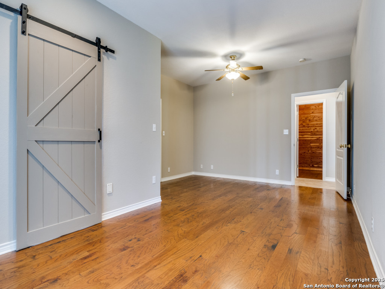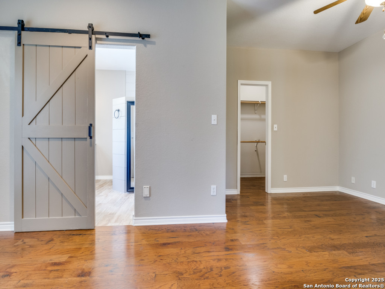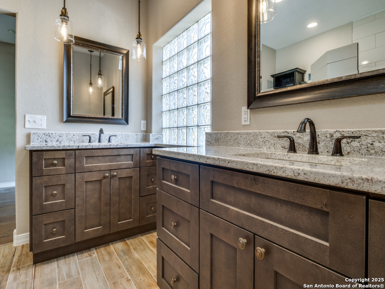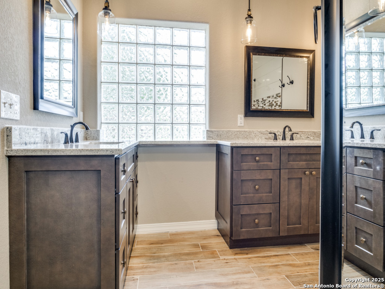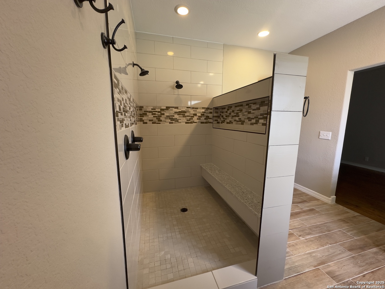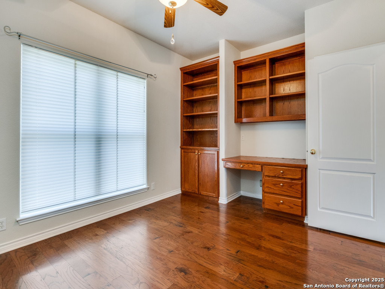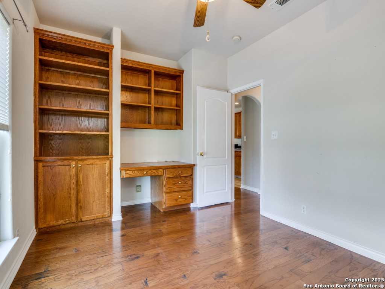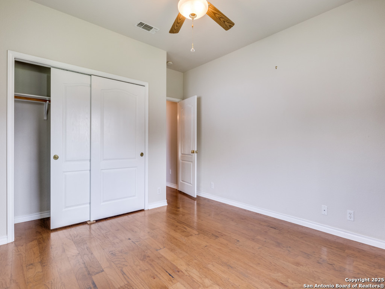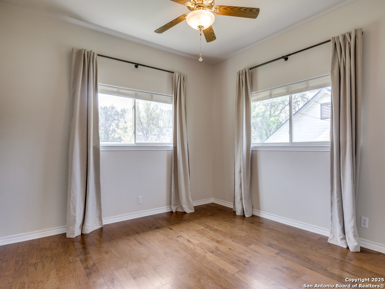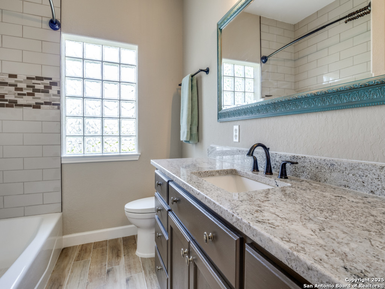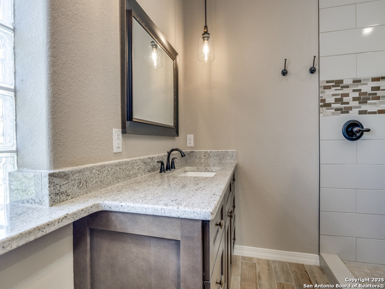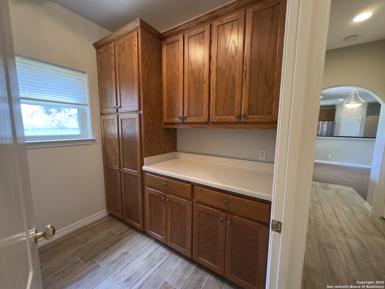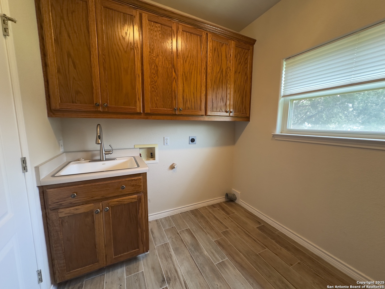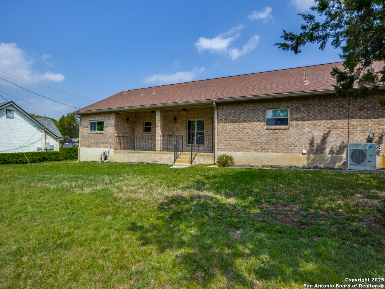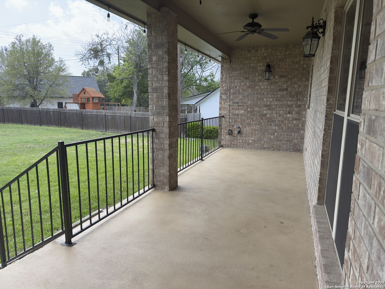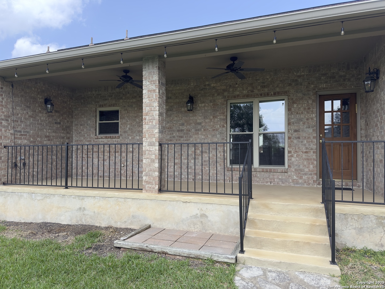Status
Market MatchUP
How this home compares to similar 3 bedroom homes in Boerne- Price Comparison$47,512 lower
- Home Size428 sq. ft. smaller
- Built in 1999Older than 84% of homes in Boerne
- Boerne Snapshot• 601 active listings• 31% have 3 bedrooms• Typical 3 bedroom size: 2289 sq. ft.• Typical 3 bedroom price: $646,511
Description
Discover this beautifully maintained single-story home in the heart of downtown Boerne, perfectly situated next to the scenic Old #9 walking trail. With a classic four-sided brick exterior, an impressive circular driveway, and a covered porte-cochere, this home boasts undeniable curb appeal. Elegant accent shutters and mature ornamental trees further enhance its charm. A side-entry three-car garage and an expansive driveway provide ample parking, including space for a boat or trailer. Inside, the open layout is flooded with natural light, featuring wood and wood-look tile flooring throughout-no carpet! The spacious kitchen offers granite countertops, an island, and abundant cabinetry. The primary suite includes a generous sitting area and a fully remodeled bathroom with a walk-in shower, dual vanities, and updated lighting. In addition to the spacious walk-in closet in the primary bedroom, there's a separate walk-in cedar closet across the hall, perfect for extra storage. The home has a well-equipped laundry room with a sink, counter space, and cabinetry. The secondary bedrooms are spacious, with one featuring a built-in desk and cabinets. The updated secondary bathroom adds modern comfort. Oversized garages include a built-in workshop area and fixed stairs leading to a partially floored attic for additional storage. Recent upgrades include fresh interior paint (2022), a new AC system and thermostat (2022), a new roof (2022), and a new water heater (2018). This is a rare opportunity to enjoy downtown Boerne living with no HOA!
MLS Listing ID
Listed By
(830) 816-3500
Keller Williams Boerne
Map
Estimated Monthly Payment
$4,702Loan Amount
$569,050This calculator is illustrative, but your unique situation will best be served by seeking out a purchase budget pre-approval from a reputable mortgage provider. Start My Mortgage Application can provide you an approval within 48hrs.
Home Facts
Bathroom
Kitchen
Appliances
- Refrigerator
- Washer Connection
- Microwave Oven
- Central Vacuum
- Disposal
- Dryer Connection
- Water Softener (owned)
- Smoke Alarm
- Dishwasher
- Down Draft
- Custom Cabinets
- City Garbage service
- Ceiling Fans
- Cook Top
- Electric Water Heater
- Built-In Oven
- Garage Door Opener
- Chandelier
Roof
- Composition
Levels
- One
Cooling
- One Central
Pool Features
- None
Window Features
- All Remain
Exterior Features
- Covered Patio
- Double Pane Windows
- Partial Fence
- Sprinkler System
- Has Gutters
Fireplace Features
- Not Applicable
Association Amenities
- Jogging Trails
Accessibility Features
- Int Door Opening 32"+
- Level Drive
- Level Lot
- Entry Slope less than 1 foot
Flooring
- Wood
- Ceramic Tile
Foundation Details
- Slab
Architectural Style
- One Story
Heating
- Central
- Heat Pump
