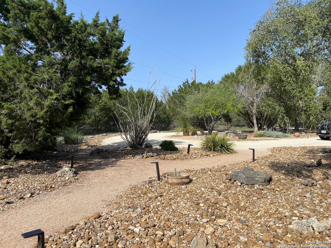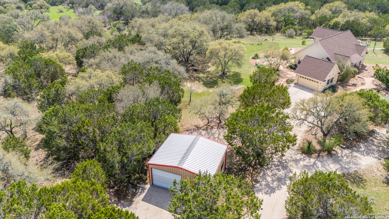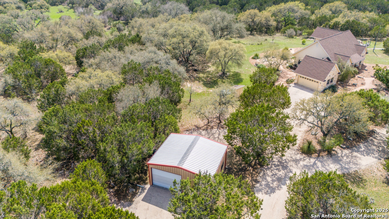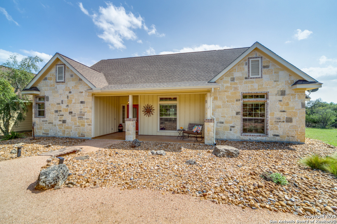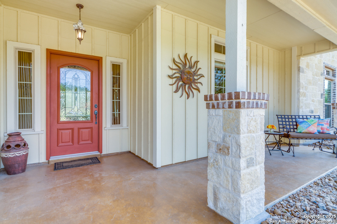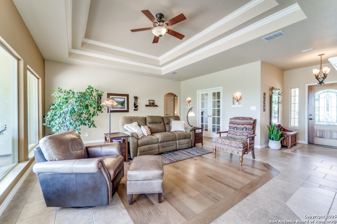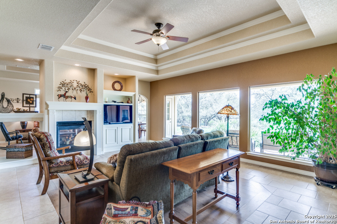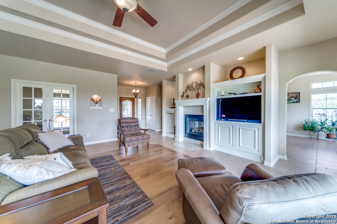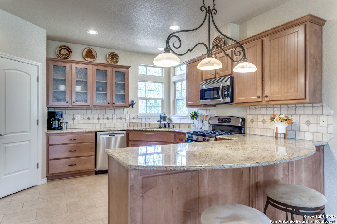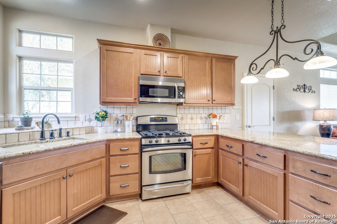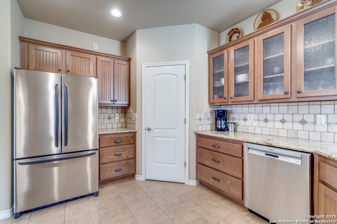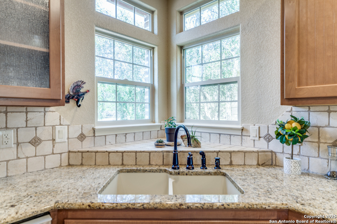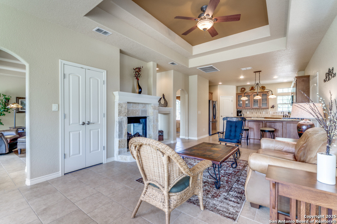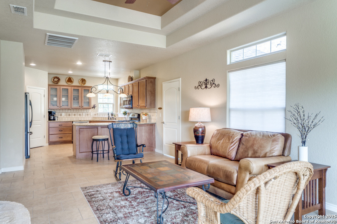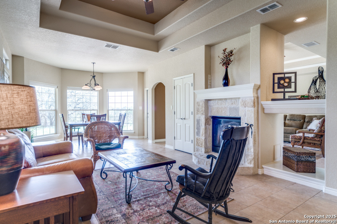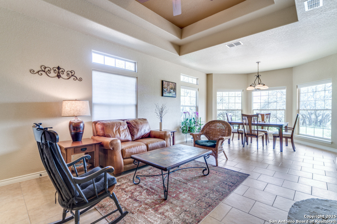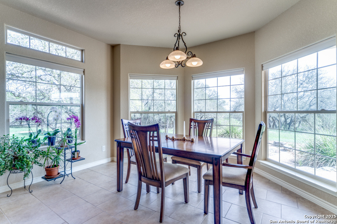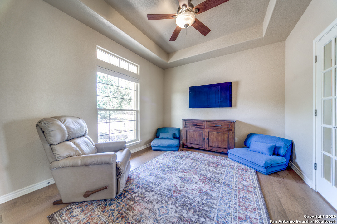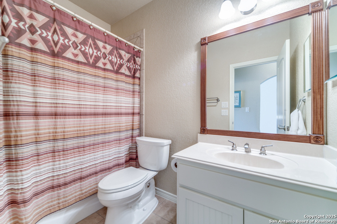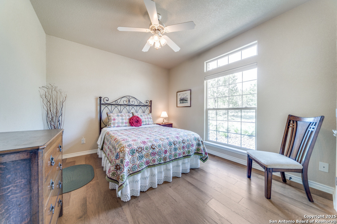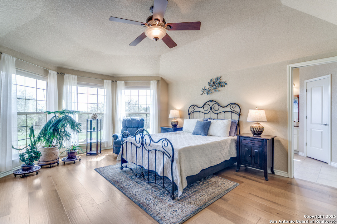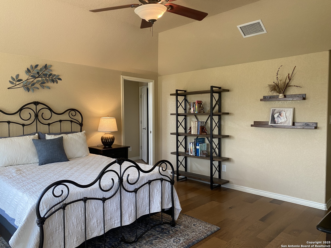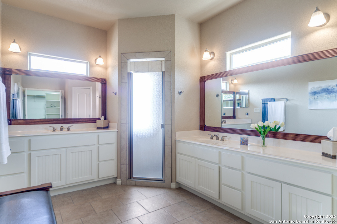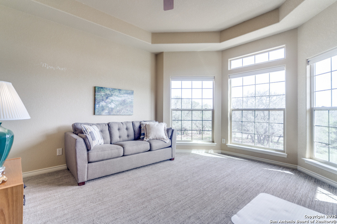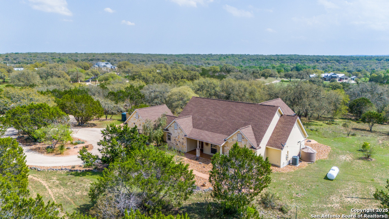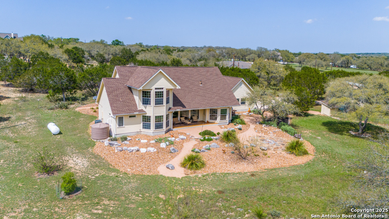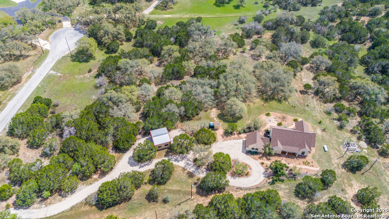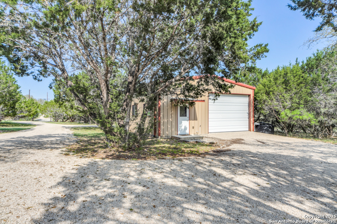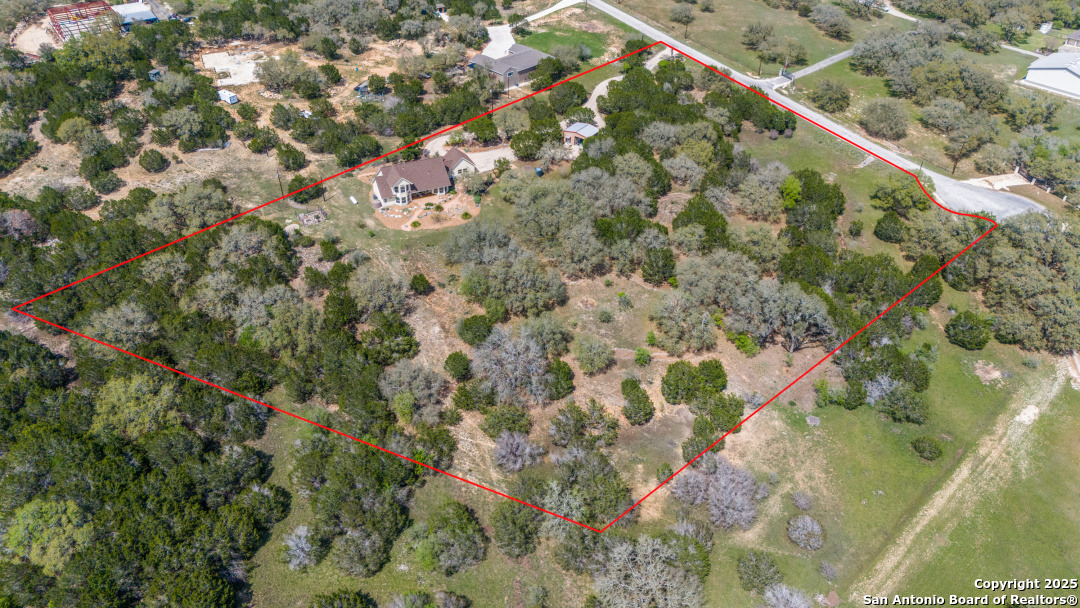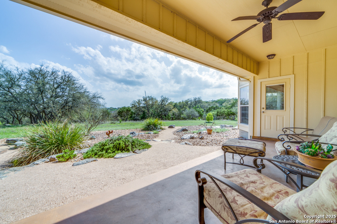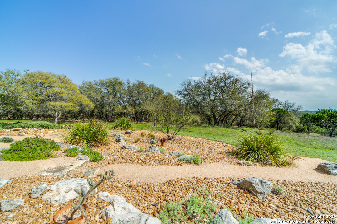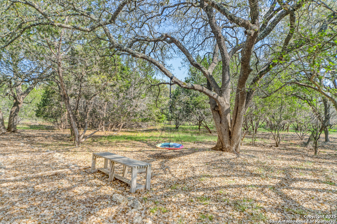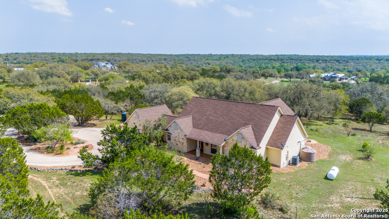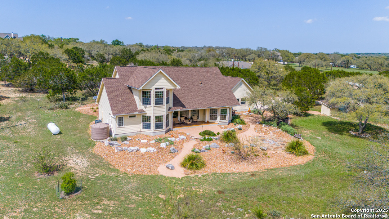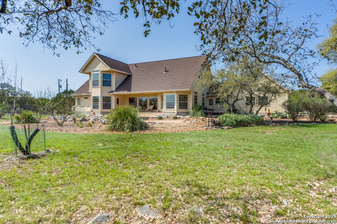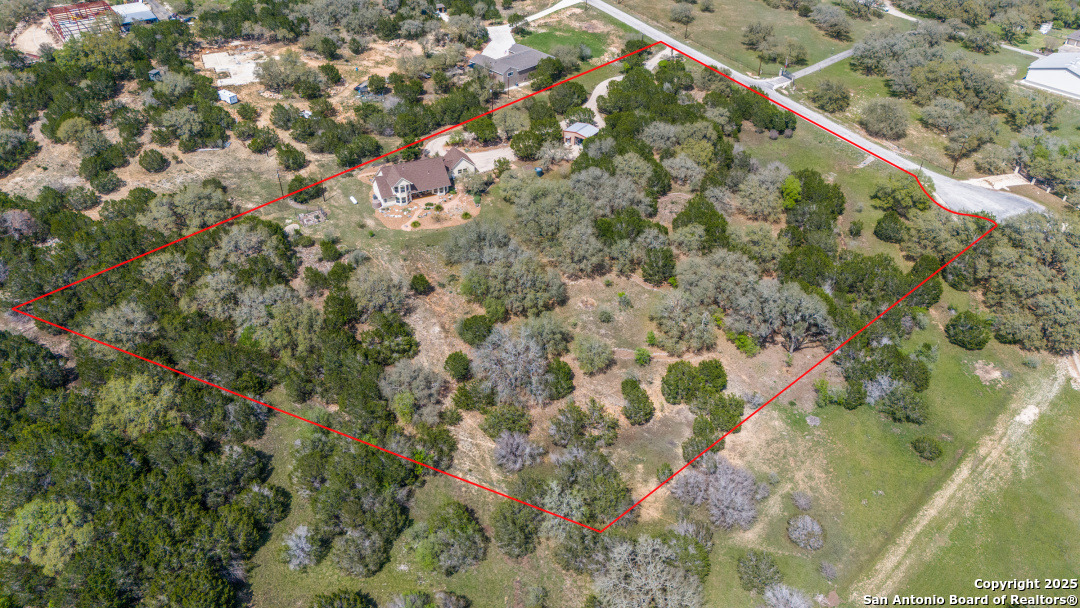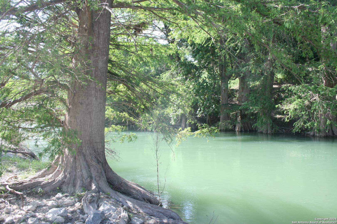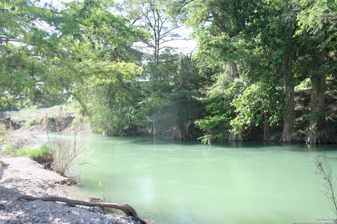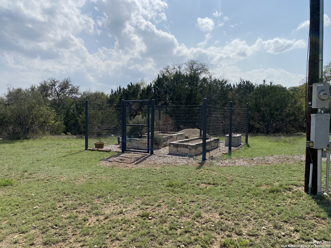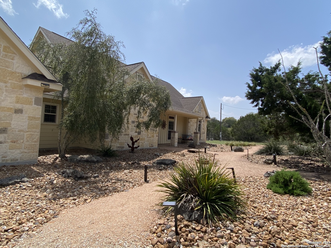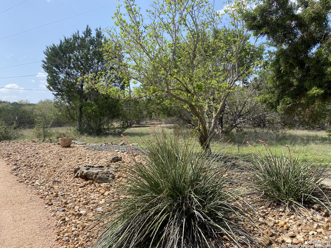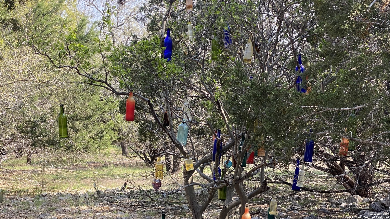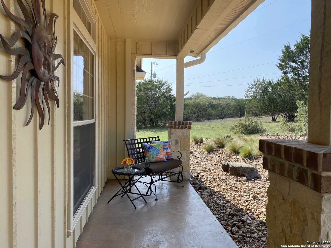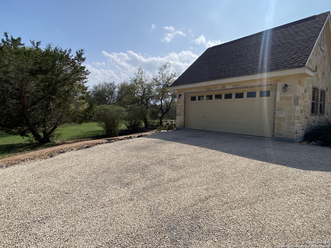Status
Market MatchUP
How this home compares to similar 3 bedroom homes in Boerne- Price Comparison$128,488 higher
- Home Size334 sq. ft. larger
- Built in 2004Older than 77% of homes in Boerne
- Boerne Snapshot• 601 active listings• 31% have 3 bedrooms• Typical 3 bedroom size: 2289 sq. ft.• Typical 3 bedroom price: $646,511
Description
A Peaceful Life in the Texas Hill Country...Discover the beauty of Hill Country living in this timeless 3-bedroom, 2.5 bath custom home, perfectly situated on a private 5.49-acre lot in the desirable River Mountain Ranch community. With access to top-rated Boerne schools, this property offers the perfect blend of tranquility and location. From the moment you arrive, you'll appreciate the circle chip-seal driveway, which leads to an attached two-car side-entry garage. The crushed granite walkway welcomes you to the inviting front entrance. Inside, the expansive living room boasts breathtaking views, a floor-to-ceiling double-sided fireplace, elegant tile and hardwood floors, and thoughtfully placed art niches. The spacious dining room features large windows, a welcoming sitting area, and access doors leading to a rear covered porch, perfect for entertaining or relaxing. The kitchen offers gas cooking, a breakfast bar, beautiful granite countertops, and ceramic tile flooring... At the end of the day, unwind in the primary bedroom suite with serene views, wood floors, high ceilings, and direct access to the outdoor patio and backyard. The en-suite bathroom includes a walk-in shower, dual vanities, and a large walk-in closet with built-in shelving. Two secondary bedrooms offer high ceilings and wood flooring, while the flex space upstairs - perfect for an office, art studio, or game room - can be closed off for privacy. The main floor is completely step-free for easy accessibility. A mudroom/laundry room with a half bath leads directly to the garage for added convenience. Step outside to your covered porch, where you'll find a stone patio with a fire pit, and the soothing sounds of the backyard water fountain. Enjoy easy access to your acreage with meandering walking trails throughout the property with mature native trees and abundant wildlife. An additional feature of this property is the 28x24 workshop/RV storage shed, complete with pass-through doors on each side. The home is strategically positioned to maximize views, while providing privacy and space to explore. Be sure to see the Guadalupe River Parks and Spring Creek Park, all gated.
MLS Listing ID
Listed By
(972) 338-5441
Pinnacle Realty Advisors
Map
Estimated Monthly Payment
$6,603Loan Amount
$736,250This calculator is illustrative, but your unique situation will best be served by seeking out a purchase budget pre-approval from a reputable mortgage provider. Start My Mortgage Application can provide you an approval within 48hrs.
Home Facts
Bathroom
Kitchen
Appliances
- Ice Maker Connection
- Garage Door Opener
- Washer Connection
- Ceiling Fans
- Dishwasher
- Refrigerator
- Electric Water Heater
- Microwave Oven
- Vent Fan
- Dryer Connection
- Stove/Range
- Self-Cleaning Oven
- Solid Counter Tops
- Private Garbage Service
- Gas Cooking
- Chandelier
- Smoke Alarm
Roof
- Composition
Levels
- One
Cooling
- One Central
Pool Features
- None
Window Features
- All Remain
Other Structures
- Shed(s)
- Workshop
- RV/Boat Storage
- Outbuilding
- Storage
Exterior Features
- Double Pane Windows
- Covered Patio
- Has Gutters
- Workshop
- Patio Slab
- Mature Trees
- Storage Building/Shed
Fireplace Features
- Gas Logs Included
- Family Room
- Stone/Rock/Brick
- Living Room
- Gas
Association Amenities
- Waterfront Access
- Lake/River Park
- Park/Playground
Flooring
- Ceramic Tile
- Wood
- Carpeting
Foundation Details
- Slab
Architectural Style
- Texas Hill Country
- One Story
Heating
- Heat Pump
- 1 Unit
- Central
