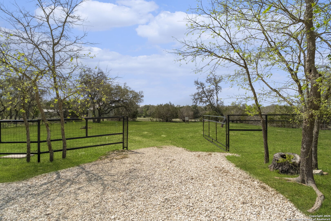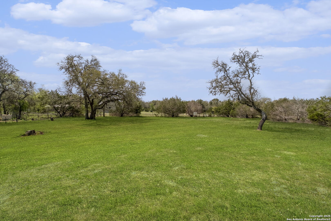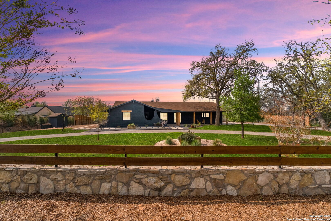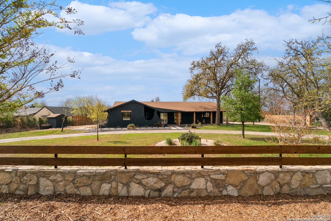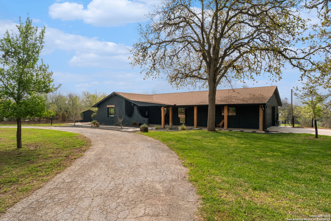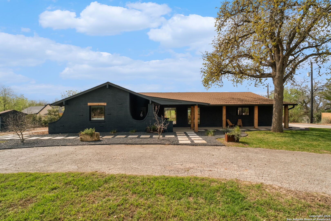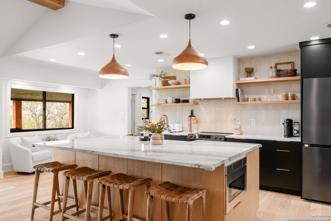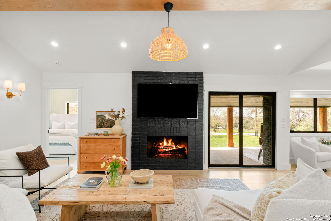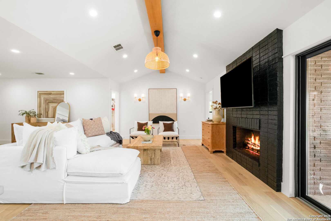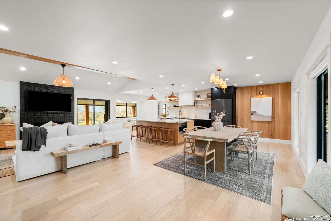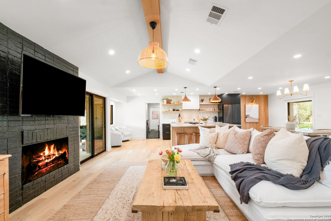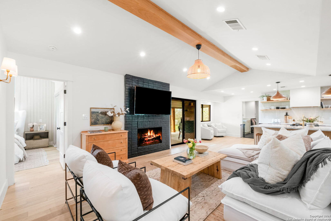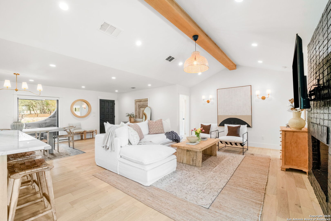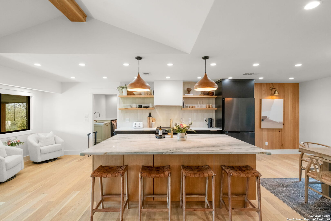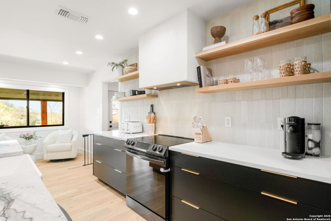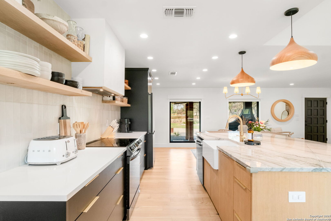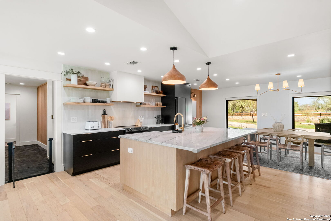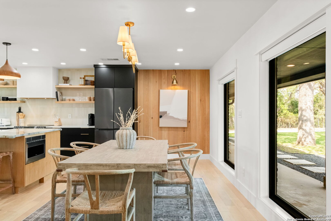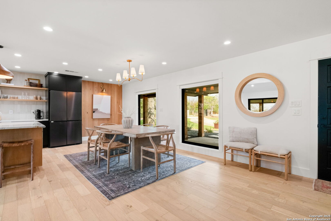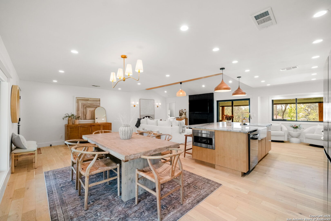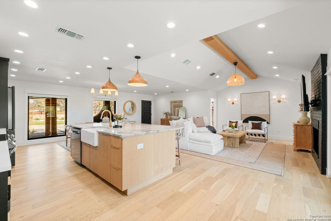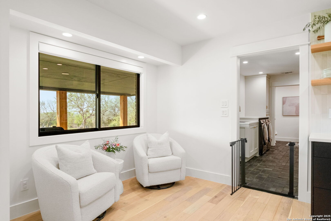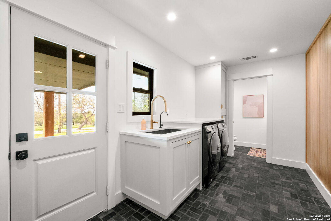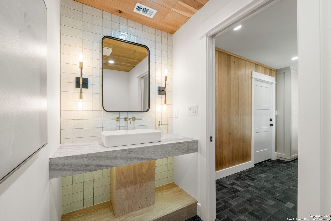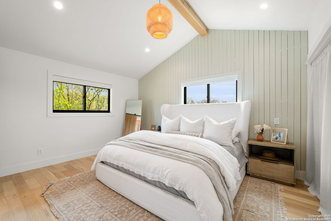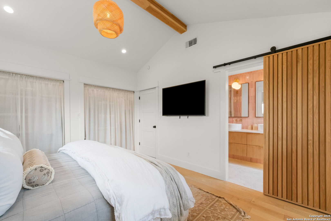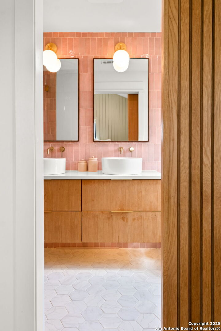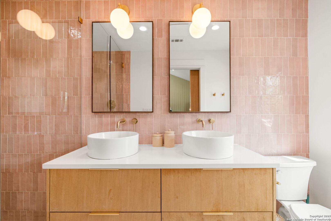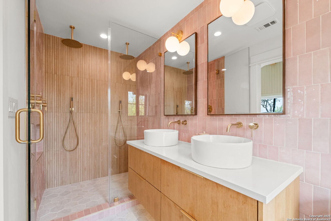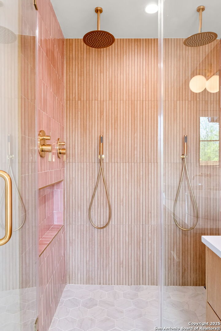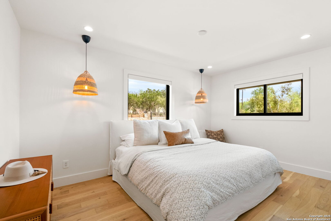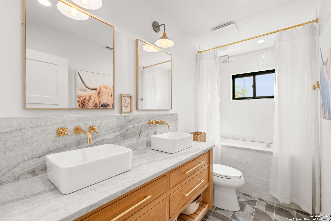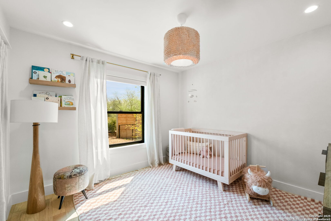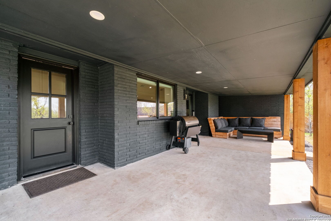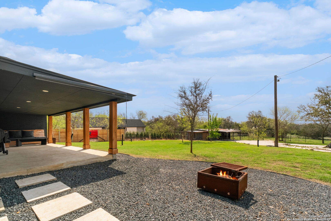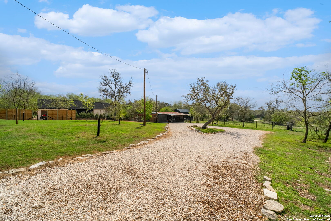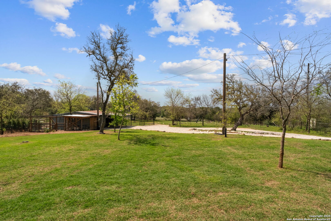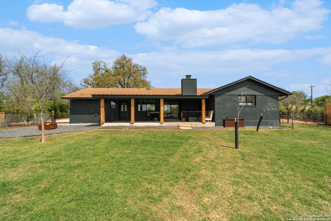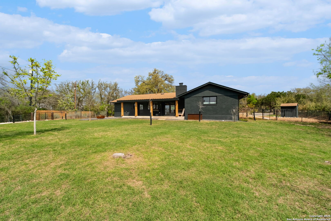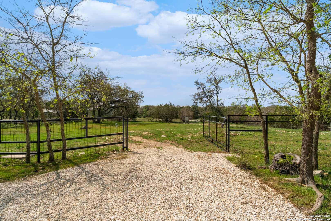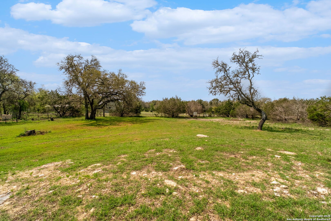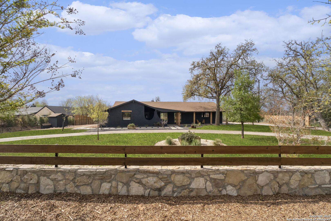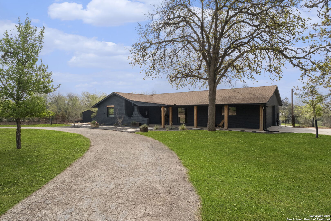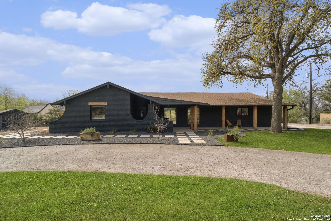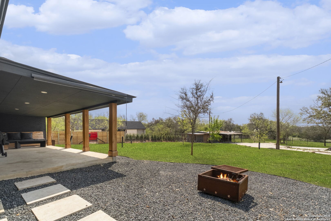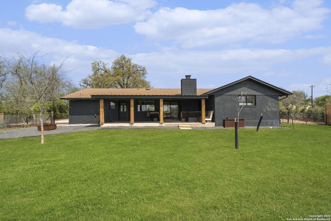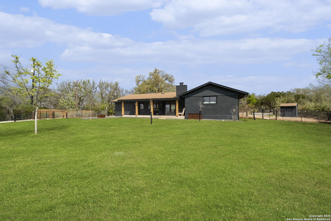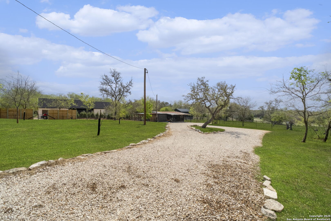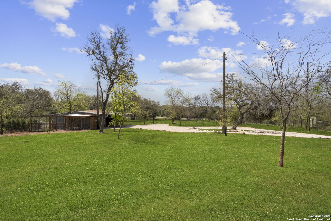Status
Market MatchUP
How this home compares to similar 3 bedroom homes in Boerne- Price Comparison$37,488 higher
- Home Size481 sq. ft. smaller
- Built in 1975Older than 98% of homes in Boerne
- Boerne Snapshot• 601 active listings• 31% have 3 bedrooms• Typical 3 bedroom size: 2289 sq. ft.• Typical 3 bedroom price: $646,511
Description
JUST NORTH OF FAIR OAKS RANCH! Experience the perfect blend of tranquility and modern luxury in this fully renovated, single-story ranch home. Nestled on a sprawling 1.38-acre lot, this 1970s gem has been thoughtfully reimagined with high-end finishes and major system upgrades, including new electrical, plumbing and energy-efficient Anderson windows. Inside, you'll find 3 spacious bedrooms, 2.5 baths, and an inviting open-concept design. The vaulted ceilings and abundance of natural light enhance the beauty of the white oak engineered hardwood floors and custom cabinetry throughout. The stunning gourmet kitchen is a chef's dream, featuring an expansive quartzite island, designer Samsung appliances, and seamless flow into the living and dining areas, complete with a wood-burning fireplace. The luxurious primary suite is a true retreat, offering dual closets and a spa-like en suite bath with a double vanity, seamless glass shower, and chic modern fixtures. Step outside to enjoy the covered front and back porches, perfect for taking in the serene surroundings. The property is fully fenced with a gated entrance and includes a new well pump (2023) and aerobic septic tank (2024). Additional highlights include an insulated, climate-controlled two-car garage with epoxy flooring and a pole barn with two bays and a garage door. Located just minutes from Downtown Boerne, Bulverde, New Braunfels, and Guadalupe River State Park, this home offers the best of country living with easy access to The Rim, La Cantera, and the Medical Center for shopping, dining, and entertainment. Don't miss this rare opportunity-schedule your private showing today!
MLS Listing ID
Listed By
(210) 824-7878
Phyllis Browning Company
Map
Estimated Monthly Payment
$5,324Loan Amount
$649,800This calculator is illustrative, but your unique situation will best be served by seeking out a purchase budget pre-approval from a reputable mortgage provider. Start My Mortgage Application can provide you an approval within 48hrs.
Home Facts
Bathroom
Kitchen
Appliances
- Washer Connection
- Smooth Cooktop
- Smoke Alarm
- Electric Water Heater
- Garage Door Opener
- Stove/Range
- Carbon Monoxide Detector
- Disposal
- Dryer Connection
- Ice Maker Connection
- Microwave Oven
- Solid Counter Tops
- Dishwasher
- Chandelier
Roof
- Composition
Levels
- One
Cooling
- One Central
Pool Features
- None
Window Features
- Some Remain
Other Structures
- Stable(s)
- Outbuilding
- Shed(s)
Exterior Features
- Patio Slab
- Has Gutters
- Deck/Balcony
- Mature Trees
- Horse Stalls/Barn
- Wire Fence
- Special Yard Lighting
- Storage Building/Shed
- Ranch Fence
- Covered Patio
- Double Pane Windows
Fireplace Features
- One
- Living Room
- Wood Burning
Association Amenities
- None
Accessibility Features
- No Carpet
- Level Drive
- No Stairs
- No Steps Down
- First Floor Bedroom
- Stall Shower
- Level Lot
- First Floor Bath
Flooring
- Wood
- Ceramic Tile
Foundation Details
- Slab
Architectural Style
- One Story
Heating
- Central
