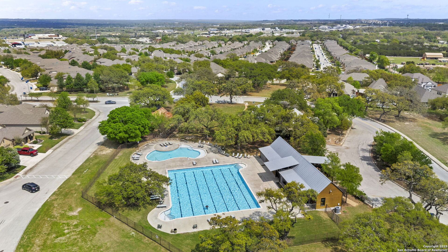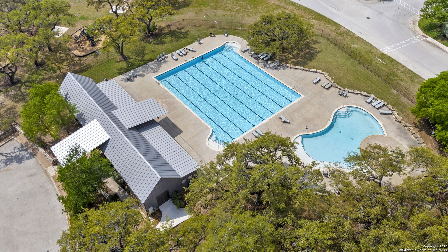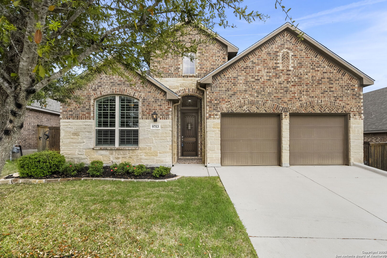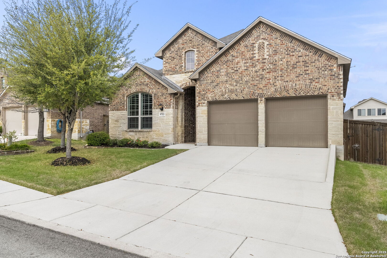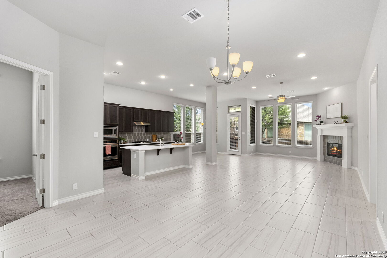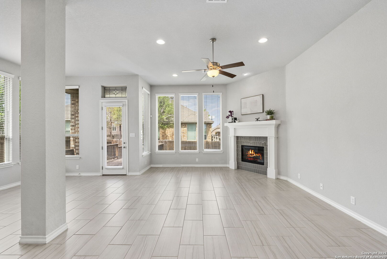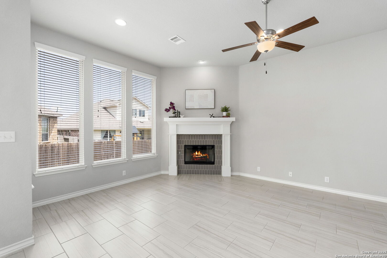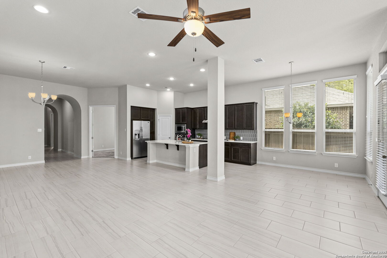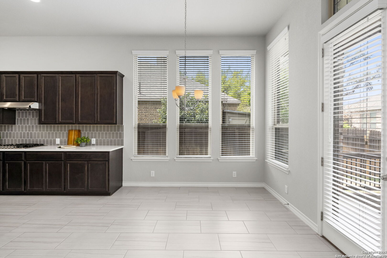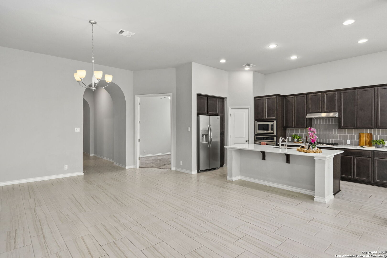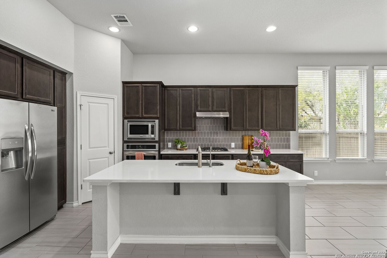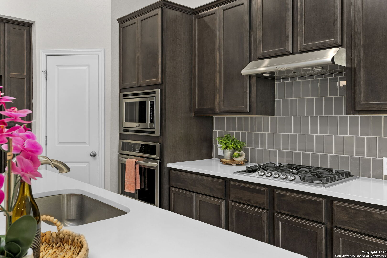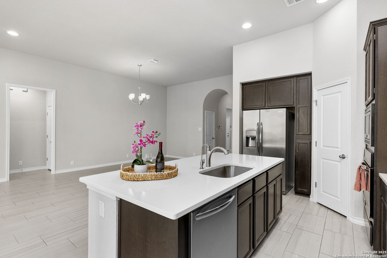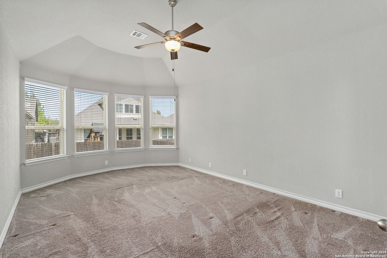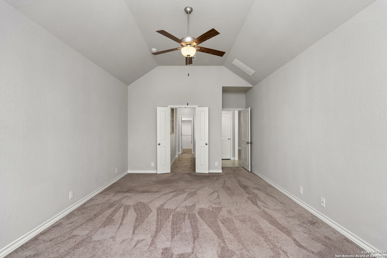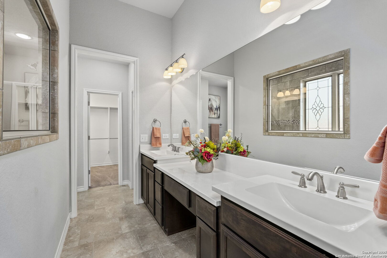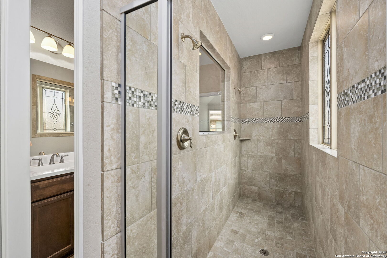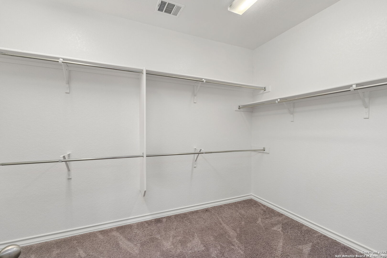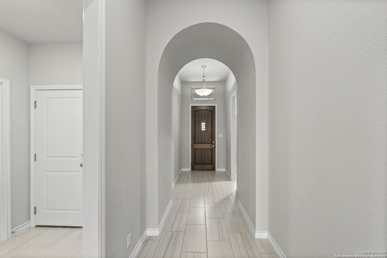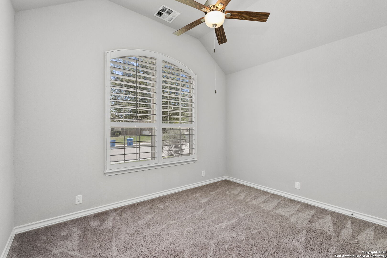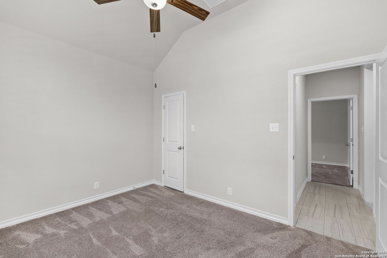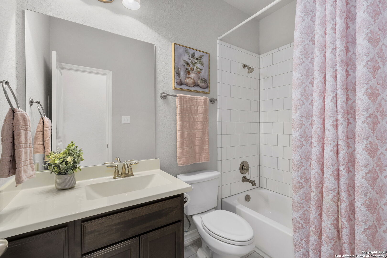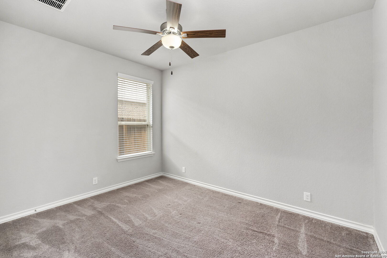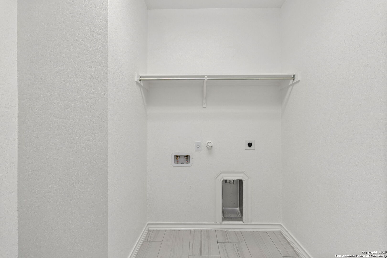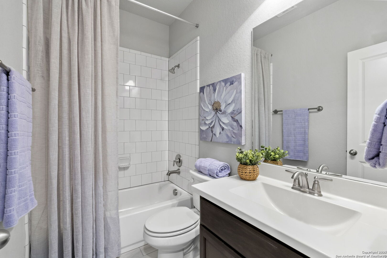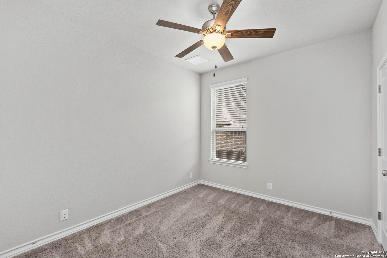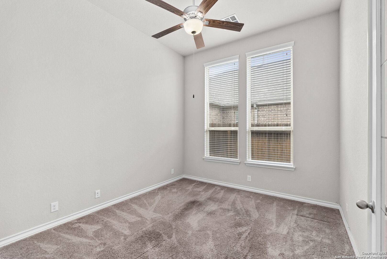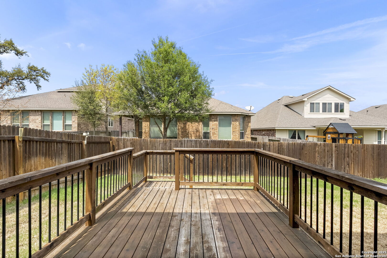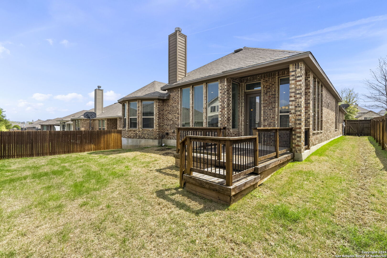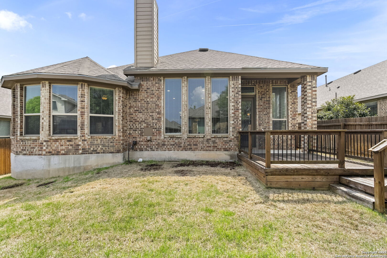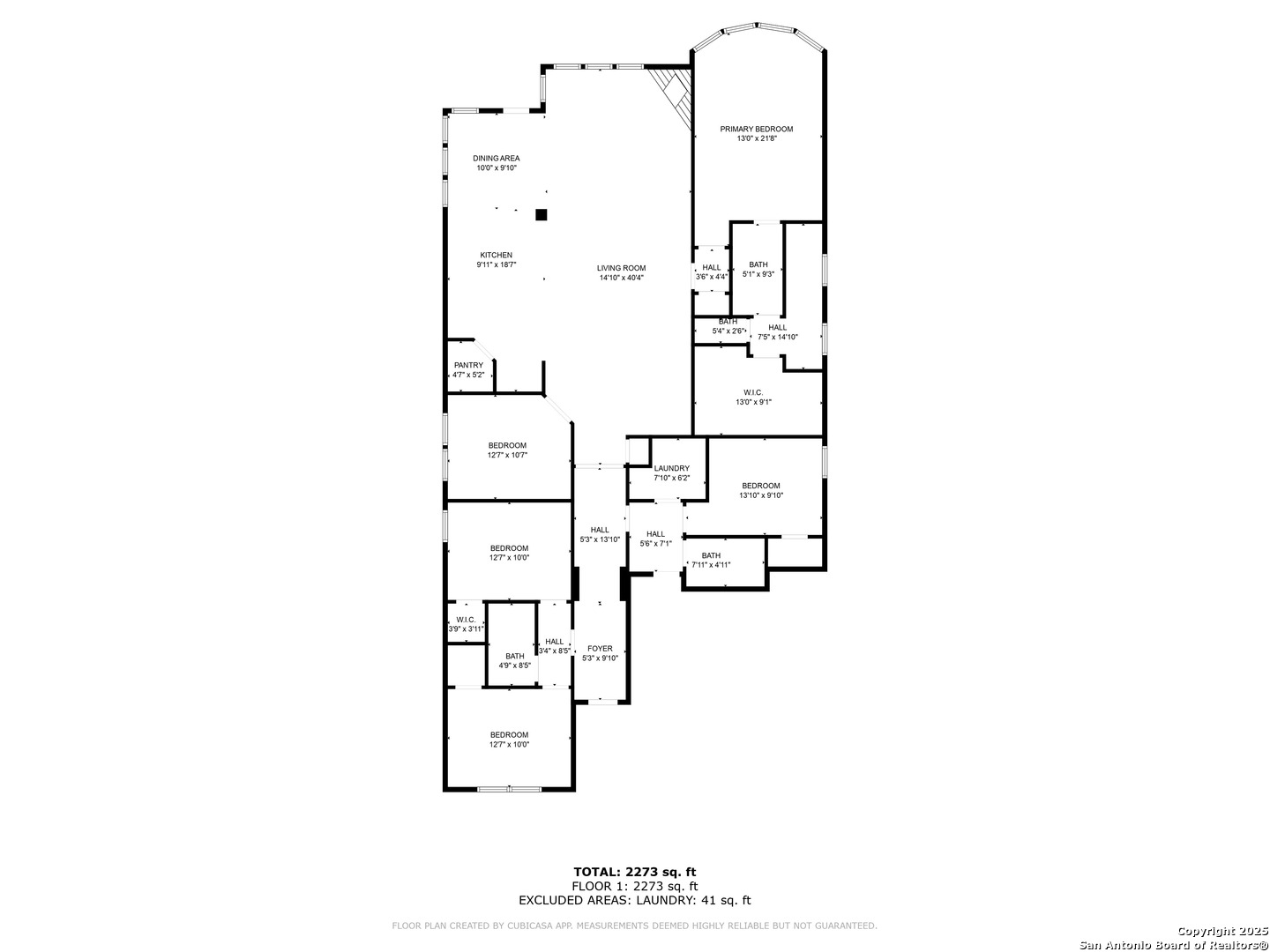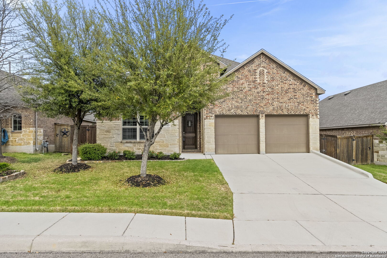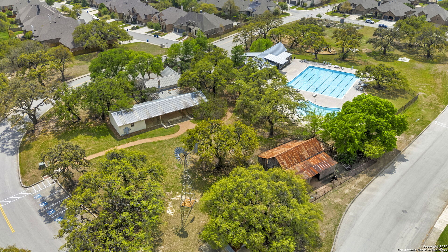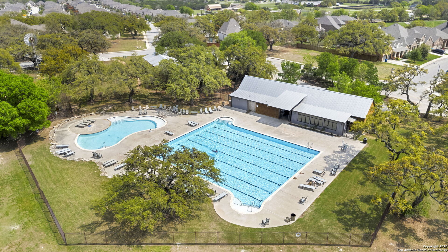Status
Market MatchUP
How this home compares to similar 4 bedroom homes in Boerne- Price Comparison$276,243 lower
- Home Size537 sq. ft. smaller
- Built in 2017Newer than 51% of homes in Boerne
- Boerne Snapshot• 601 active listings• 52% have 4 bedrooms• Typical 4 bedroom size: 3067 sq. ft.• Typical 4 bedroom price: $816,242
Description
Gorgeous One-Story in Amazing Master Planned Balcones Creek*Less than 5 min to Historic Boerne Main St.*Bright & Spacious Open Layout with Cozy Fireplace*Enjoyable Showcase Cook's Kitchen Perfect for Entertaining or Private Enjoyment*Extended Primary Bedroom & Luxurious Oversized Walk-In Shower With Leaded Glass Window*Large Secondary Bedrooms & Office/Den*Walk-in Closets, Well-Appointed Baths, Utility Room*Pretty Front Yard With Specialty Lighting*Patio for Relaxing Morning Coffee & Evening Wine Downs*Garage with Ceiling Racks & Built-In Shelves*Fabulous Community Amenities*Acclaimed Boerne ISD*Close to I-10, Dining, Recreation, Fair Oaks HEB & Major Retail*Easy to San Antonio, Hill Country*Welcome Home!*
MLS Listing ID
Listed By
(210) 483-7070
Coldwell Banker D'Ann Harper
Map
Estimated Monthly Payment
$4,867Loan Amount
$513,000This calculator is illustrative, but your unique situation will best be served by seeking out a purchase budget pre-approval from a reputable mortgage provider. Start My Mortgage Application can provide you an approval within 48hrs.
Home Facts
Bathroom
Kitchen
Appliances
- Water Softener (owned)
- Ice Maker Connection
- Disposal
- Gas Cooking
- Dishwasher
- Security System (Owned)
- Built-In Oven
- Washer Connection
- Garage Door Opener
- Cook Top
- Electric Water Heater
- Microwave Oven
- Solid Counter Tops
- Vent Fan
- Attic Fan
- Chandelier
- Self-Cleaning Oven
- Satellite Dish (owned)
- Smoke Alarm
- Dryer Connection
- Refrigerator
- Ceiling Fans
Roof
- Composition
Levels
- One
Cooling
- One Central
Pool Features
- None
Window Features
- All Remain
Exterior Features
- Covered Patio
- Privacy Fence
- Sprinkler System
- Deck/Balcony
- Patio Slab
- Double Pane Windows
- Special Yard Lighting
- Has Gutters
Fireplace Features
- Gas
- Gas Logs Included
- Living Room
- One
Association Amenities
- Pool
- Controlled Access
- Park/Playground
- Clubhouse
Accessibility Features
- Wheelchair Adaptable
- Int Door Opening 32"+
- Ext Door Opening 36"+
- Stall Shower
- Doors-Swing-In
- 2+ Access Exits
- First Floor Bedroom
- No Stairs
- Low Closet Rods
- First Floor Bath
- Level Lot
- No Steps Down
Flooring
- Ceramic Tile
- Carpeting
Foundation Details
- Slab
Architectural Style
- Traditional
- One Story
Heating
- Heat Pump
- 1 Unit
- Central
