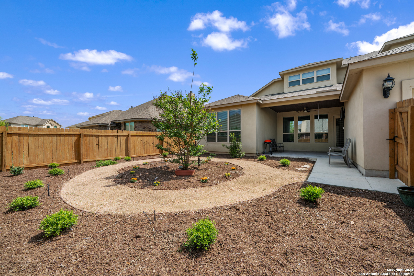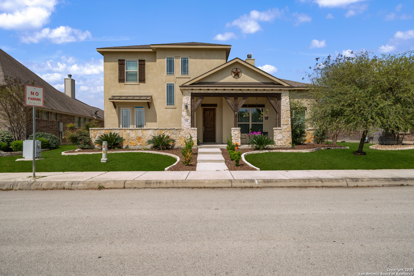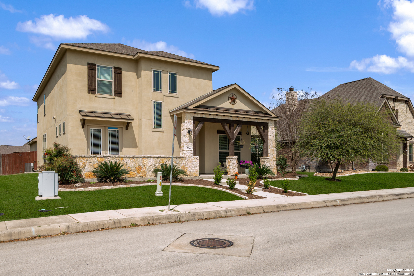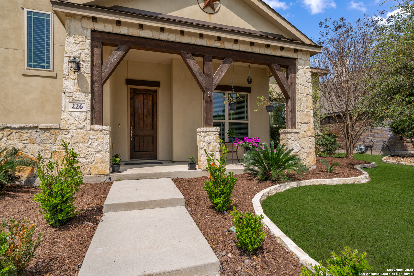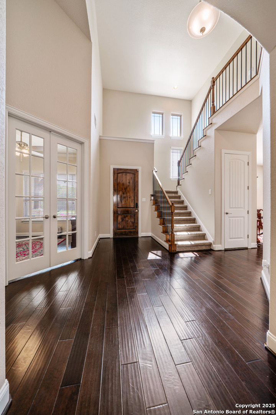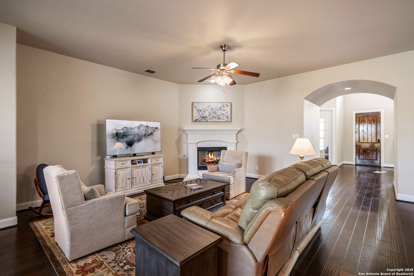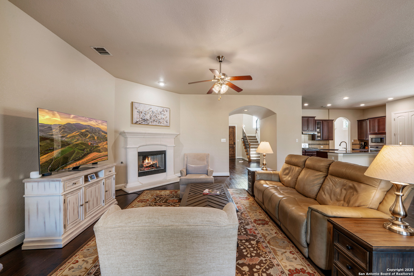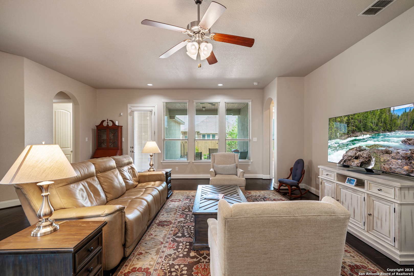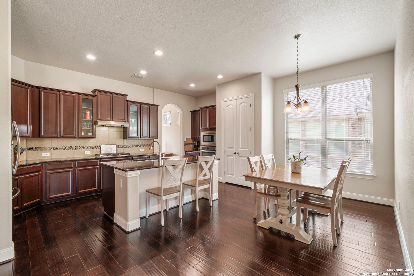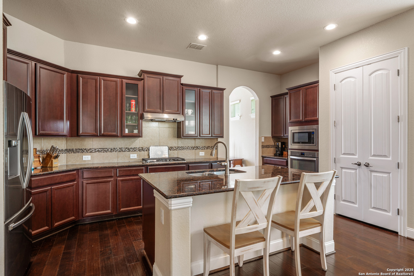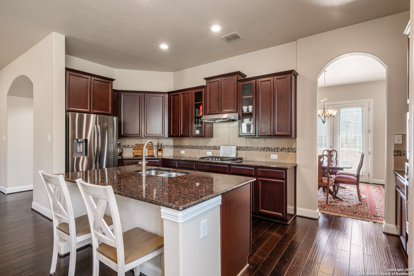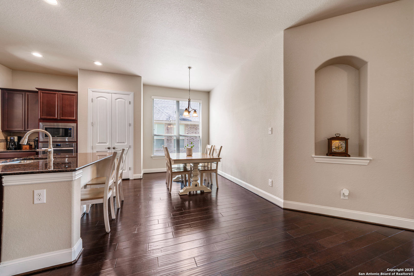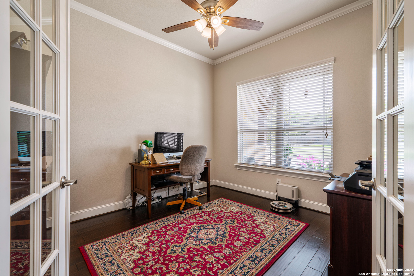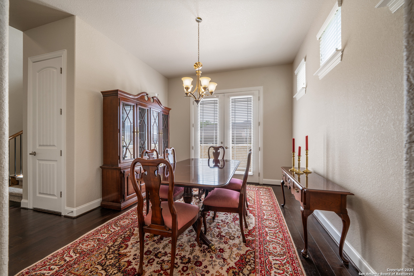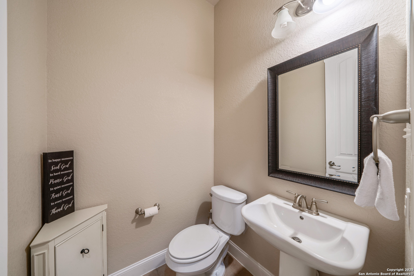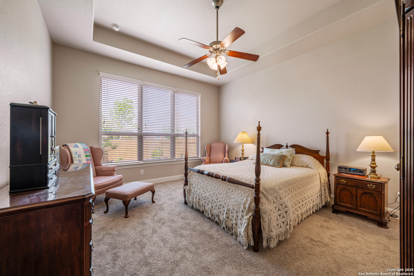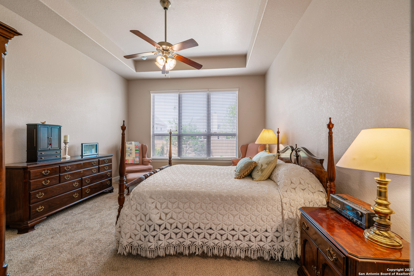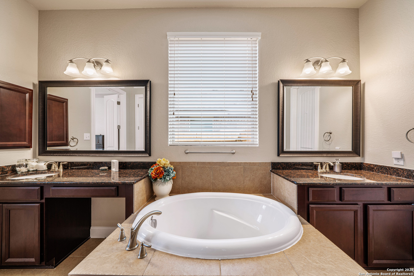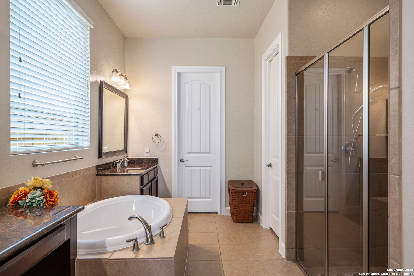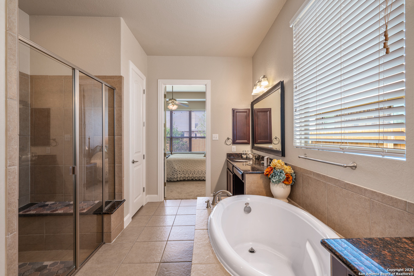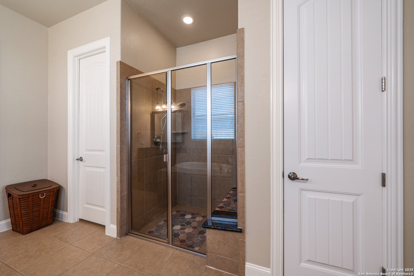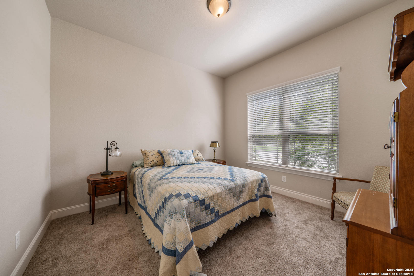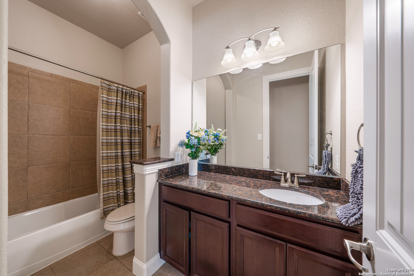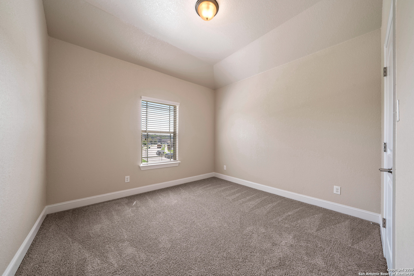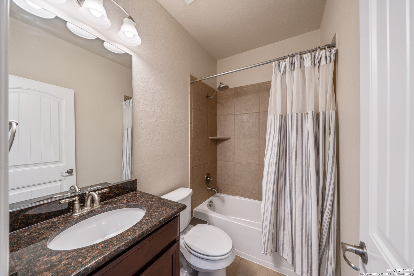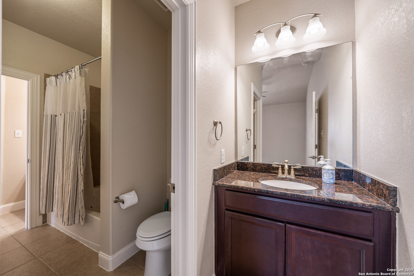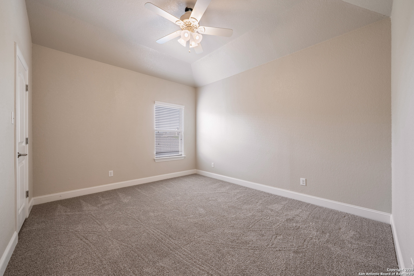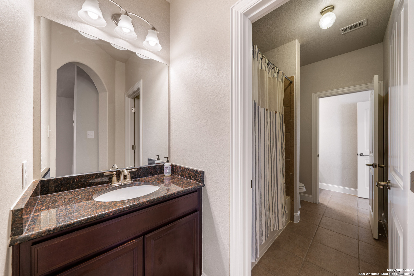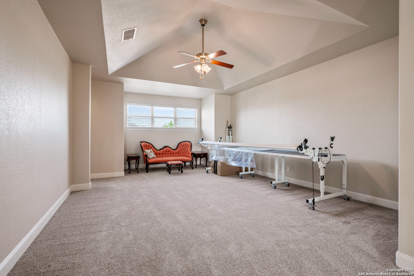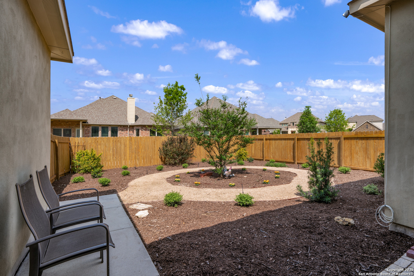Status
Market MatchUP
How this home compares to similar 5 bedroom homes in Boerne- Price Comparison$645,844 lower
- Home Size491 sq. ft. smaller
- Built in 2016Older than 53% of homes in Boerne
- Boerne Snapshot• 601 active listings• 11% have 5 bedrooms• Typical 5 bedroom size: 4070 sq. ft.• Typical 5 bedroom price: $1,220,843
Description
Reduced.. Stunning 5 bedroom 4.5 bath home in the desirable Champion Heights neighborhood, just down the street from the park and playground. This expansive beauty features new carpeting upstairs with fresh paint throughout. The main level boasts beautiful hardwood floors, an open kitchen with granite countertops and plenty of cabinets perfect for entertaining. A formal dining room, office and the primary bedroom are all conveniently located on the first floor. There is also a 2nd bedroom on the first floor allowing for more versatility. Upstairs, you'll find a huge game room along with 3 additional spacious bedrooms, including 2 with shared Jack and Jill bathrooms. Enjoy cozy evenings by the gas fireplace in the family room. Step outside to a covered back patio or front porch for outdoor relaxation.
MLS Listing ID
Listed By
(830) 816-3500
Keller Williams Boerne
Map
Estimated Monthly Payment
$5,301Loan Amount
$546,250This calculator is illustrative, but your unique situation will best be served by seeking out a purchase budget pre-approval from a reputable mortgage provider. Start My Mortgage Application can provide you an approval within 48hrs.
Home Facts
Bathroom
Kitchen
Appliances
- Water Softener (owned)
- Ice Maker Connection
- Disposal
- Pre-Wired for Security
- Gas Cooking
- Dishwasher
- Gas Water Heater
- Washer Connection
- Garage Door Opener
- City Garbage service
- Microwave Oven
- Central Distribution Plumbing System
- Solid Counter Tops
- 2+ Water Heater Units
- Chandelier
- Custom Cabinets
- Carbon Monoxide Detector
- Smoke Alarm
- Dryer Connection
- Ceiling Fans
Roof
- Heavy Composition
Levels
- Two
Cooling
- Two Central
Pool Features
- None
Window Features
- Some Remain
Exterior Features
- Covered Patio
- Privacy Fence
- Double Pane Windows
- Sprinkler System
Fireplace Features
- Family Room
- Gas Starter
- One
Association Amenities
- Park/Playground
Flooring
- Ceramic Tile
- Wood
- Carpeting
Foundation Details
- Slab
Architectural Style
- Texas Hill Country
- Two Story
- Traditional
Heating
- Central
- 2 Units
