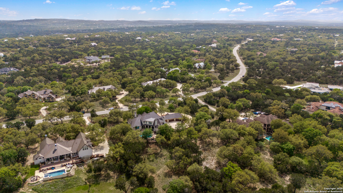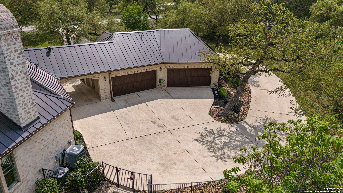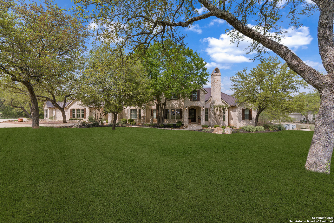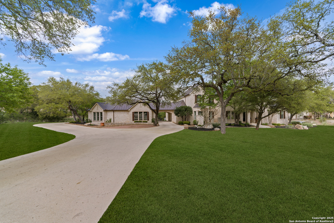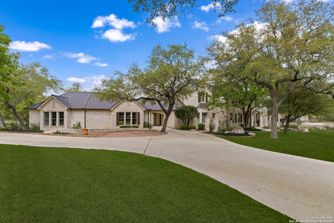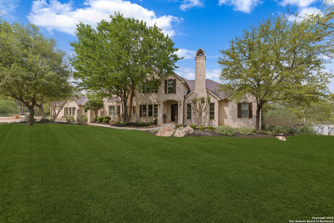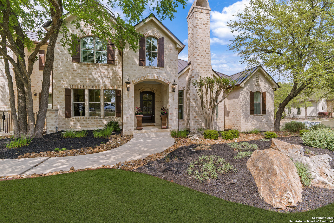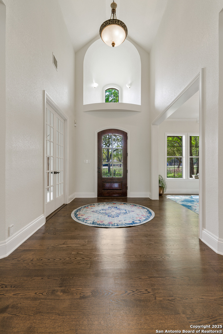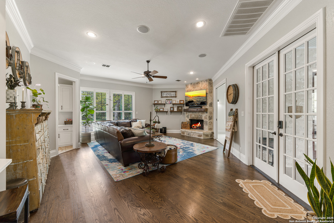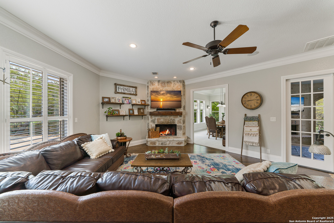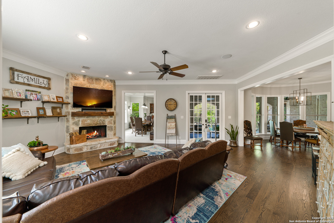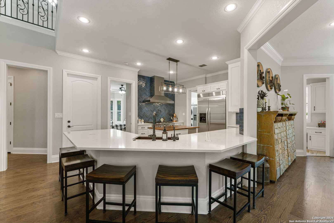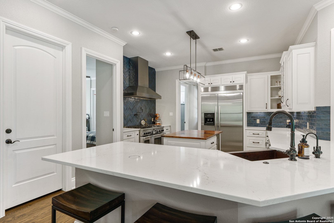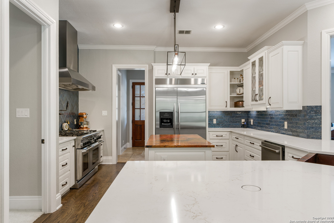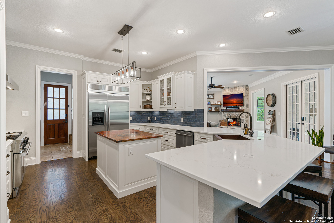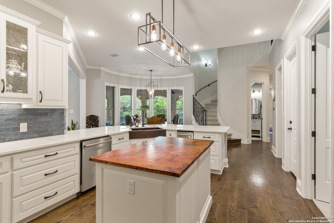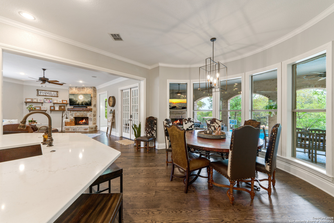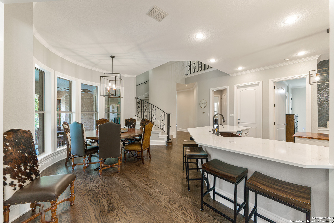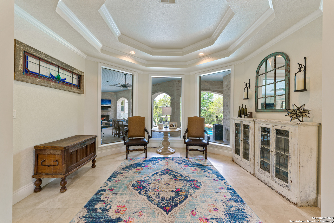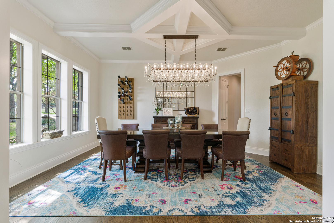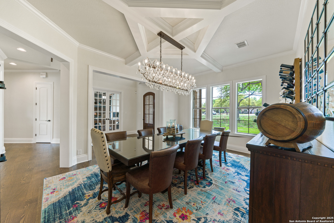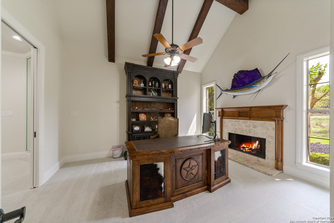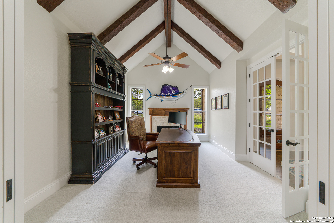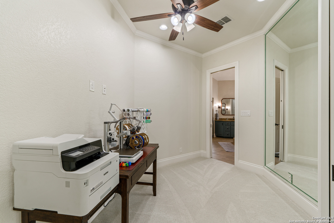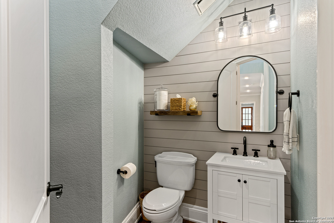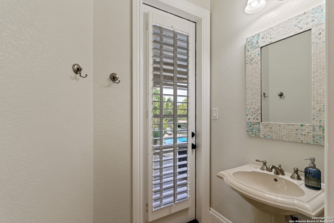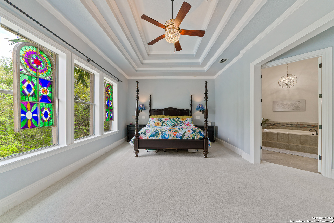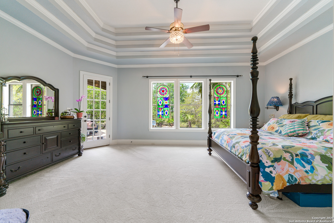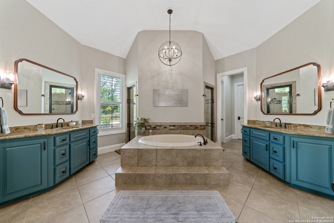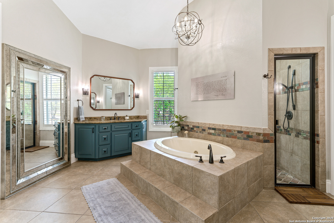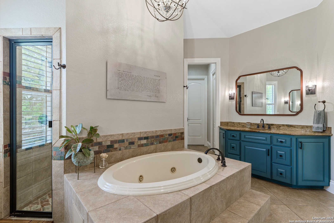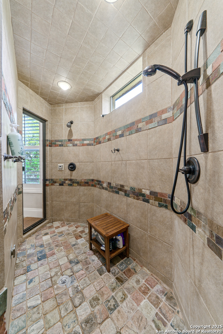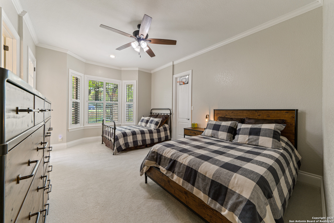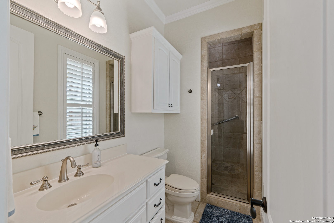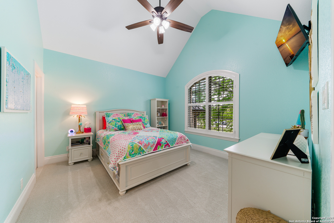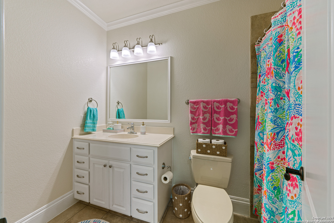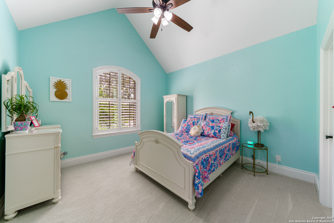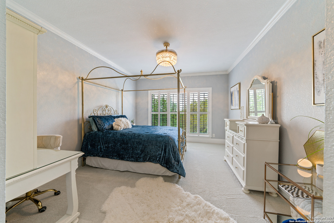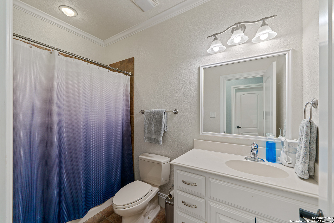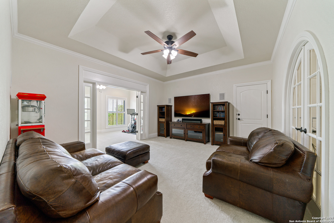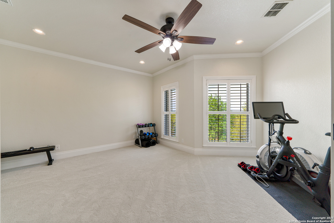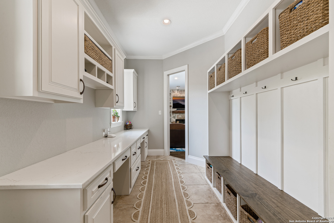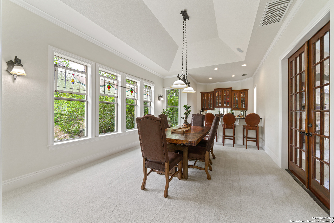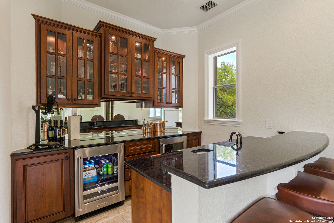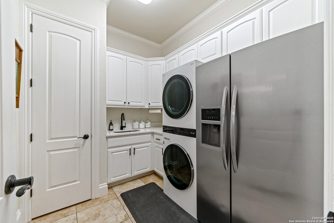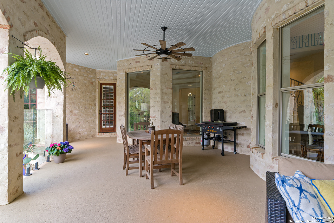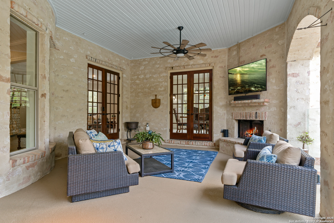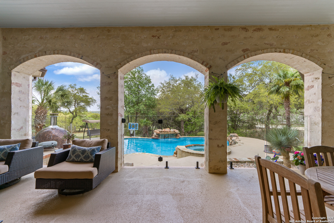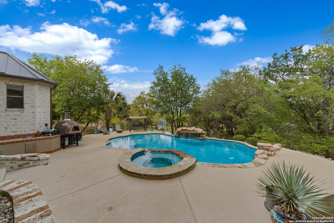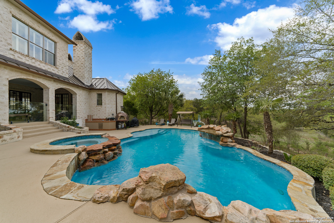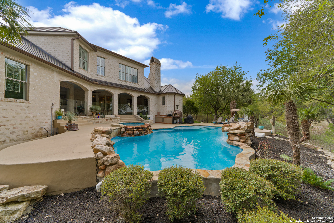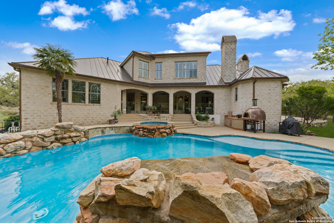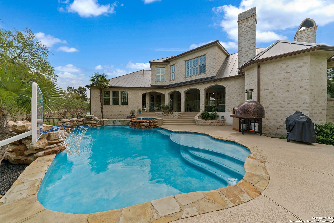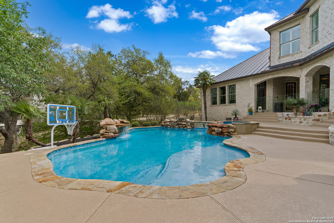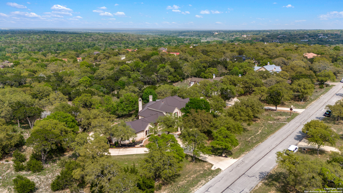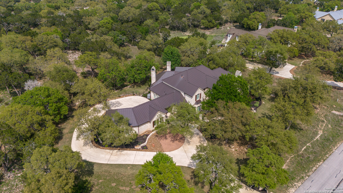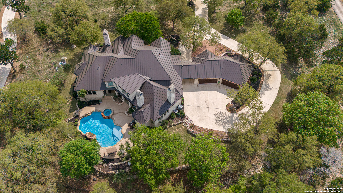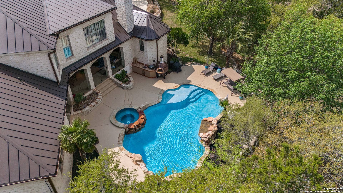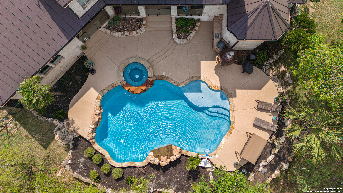Status
Market MatchUP
How this home compares to similar 5 bedroom homes in Boerne- Price Comparison$1,179,156 higher
- Home Size1688 sq. ft. larger
- Built in 2004Older than 77% of homes in Boerne
- Boerne Snapshot• 601 active listings• 11% have 5 bedrooms• Typical 5 bedroom size: 4070 sq. ft.• Typical 5 bedroom price: $1,220,843
Description
Situated on over two acres in the prestigious Cordillera Ranch, this stunning 5,758 sq. ft. estate offers the ultimate in resort-style living. Designed for both comfort and sophistication, the home boasts five spacious bedrooms, each with its own private bath, plus two additional half-baths. Thoughtfully designed spaces include a dedicated office, formal dining and living rooms, a cozy family room downstairs, and a game room with a full bar-perfect for entertaining. Upstairs, a versatile loft/flex space provides endless possibilities. The heart of the home is the beautifully designed chef's kitchen, featuring quartz countertops, a spacious layout with plenty of seating, and a striking copper island and farmhouse sink. High-end appliances include a Thermador 6-burner gas stove with a pot filler and a counter-to-ceiling tile backsplash, adding both style and functionality. Step outside to your private outdoor oasis, where mature trees provide both shade and seclusion. The covered back patio features a glass enclosure that leads to the pool, creating a seamless indoor-outdoor living experience. An outdoor fireplace adds warmth and charm to the space. The heated pool and hot tub, complete with a sun shelf and waterfall, invite year-round enjoyment. The outdoor space makes open-air dining and entertaining effortless. The oversized driveway leads to a four-car garage, ensuring ample space for vehicles and storage. Located just minutes from the neighborhood's Guadalupe River access point, this exceptional property offers not just a home, but a lifestyle-complete with exclusive outdoor amenities and the unmatched beauty of Cordillera Ranch.
MLS Listing ID
Listed By
(855) 450-0442
Real Broker, LLC
Map
Estimated Monthly Payment
$19,772Loan Amount
$2,280,000This calculator is illustrative, but your unique situation will best be served by seeking out a purchase budget pre-approval from a reputable mortgage provider. Start My Mortgage Application can provide you an approval within 48hrs.
Home Facts
Bathroom
Kitchen
Appliances
- Private Garbage Service
- Chandelier
- Gas Cooking
- Custom Cabinets
- Dryer Connection
- Satellite Dish (owned)
- Garage Door Opener
- Wood Stove
- Solid Counter Tops
- Dishwasher
- Double Ovens
- Smoke Alarm
- Water Softener (owned)
- Gas Water Heater
- In Wall Pest Control
- Ice Maker Connection
- Pre-Wired for Security
- Plumb for Water Softener
- Propane Water Heater
- Security System (Owned)
- 2+ Water Heater Units
- Cook Top
- Central Vacuum
- Stove/Range
- Carbon Monoxide Detector
- Ceiling Fans
- Disposal
- Microwave Oven
- Washer Connection
- Trash Compactor
- Built-In Oven
Roof
- Metal
Levels
- Two
Cooling
- Two Central
Pool Features
- In Ground Pool
- Enclosed Pool
- Pool is Heated
- Hot Tub
- AdjoiningPool/Spa
Window Features
- Some Remain
Exterior Features
- Covered Patio
- Patio Slab
- Has Gutters
- Wrought Iron Fence
- Mature Trees
Fireplace Features
- Living Room
Association Amenities
- Bike Trails
- Volleyball Court
- Pool
- Waterfront Access
- BBQ/Grill
- Golf Course
- Tennis
- Park/Playground
- Jogging Trails
- Lake/River Park
- Clubhouse
- Guarded Access
- Basketball Court
- Sports Court
- Controlled Access
Flooring
- Ceramic Tile
- Carpeting
- Other
Foundation Details
- Slab
Architectural Style
- Two Story
Heating
- Central
