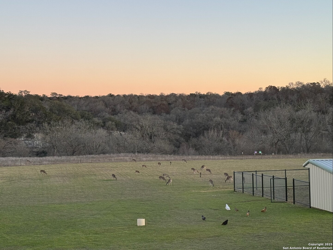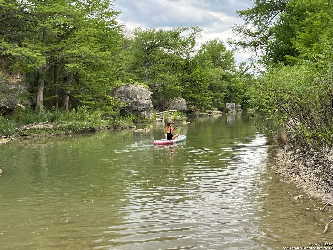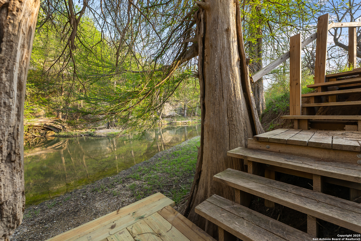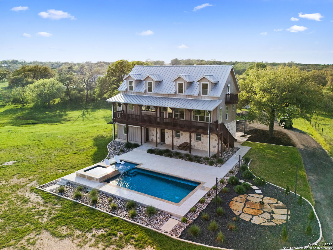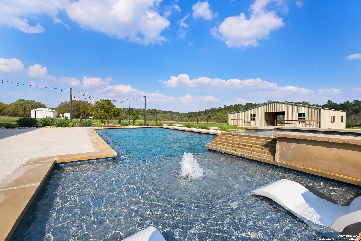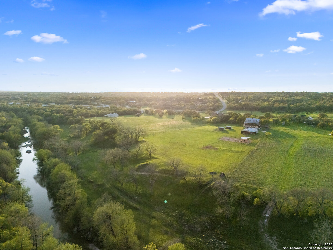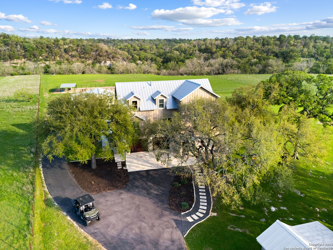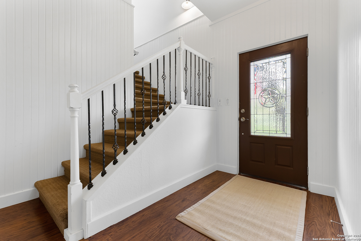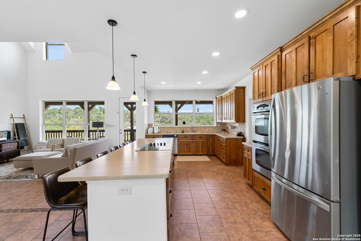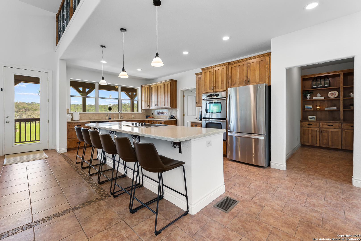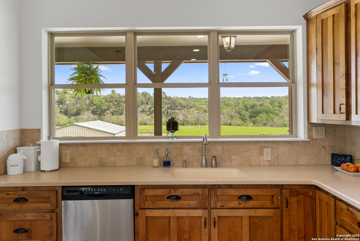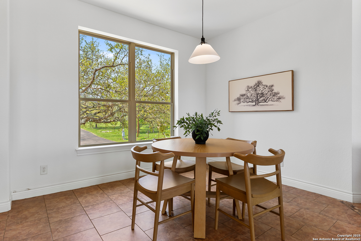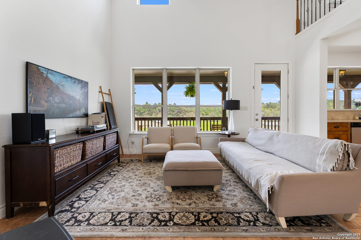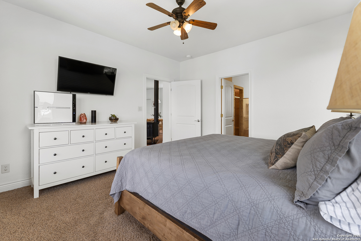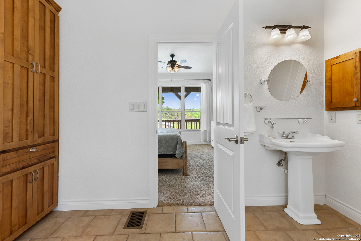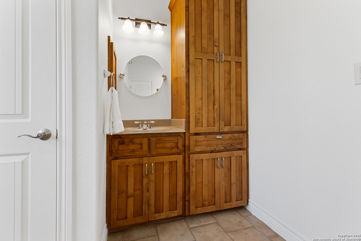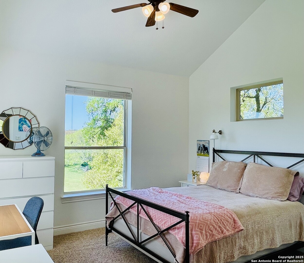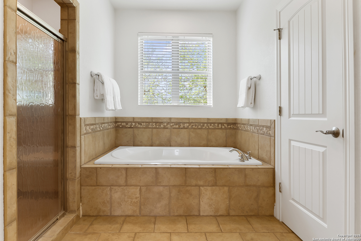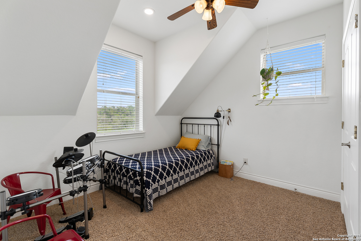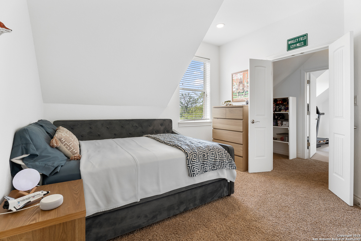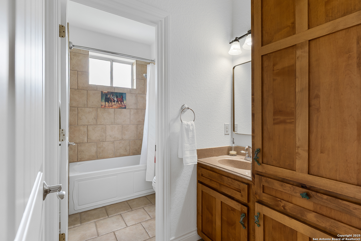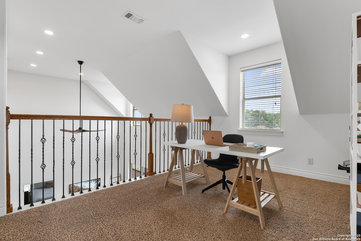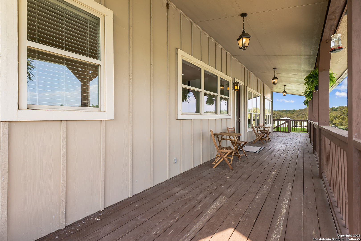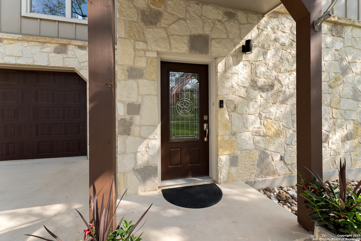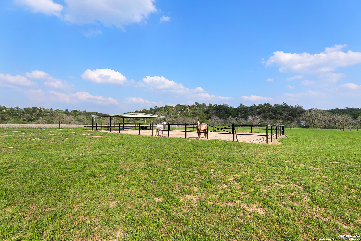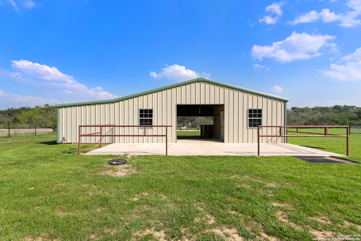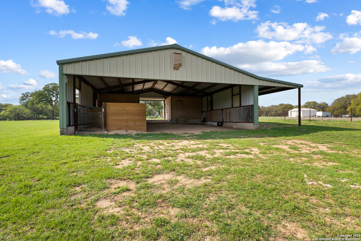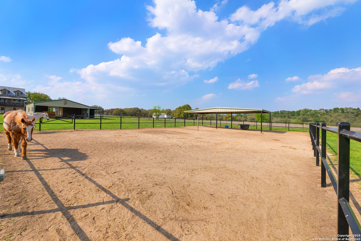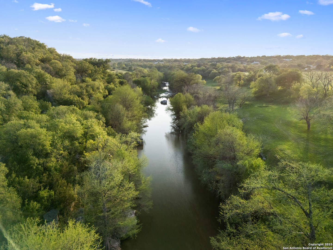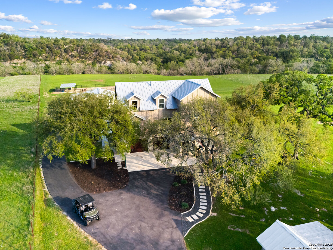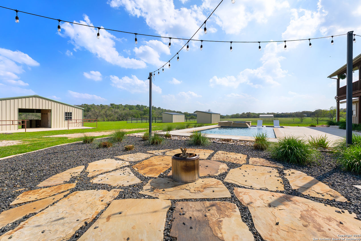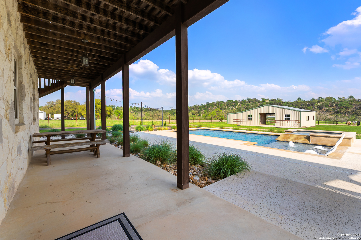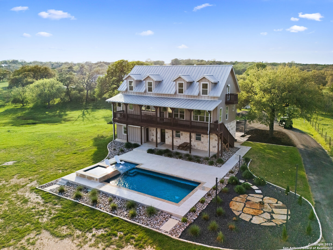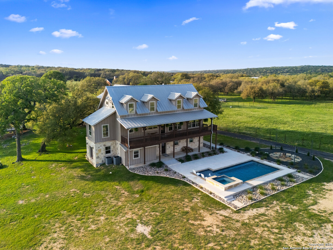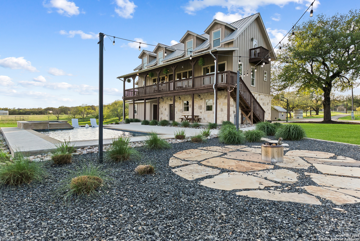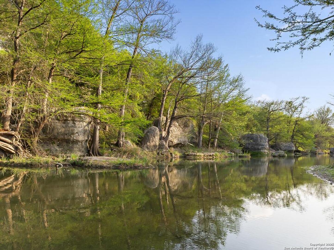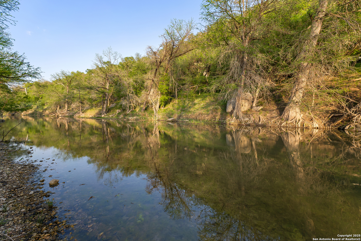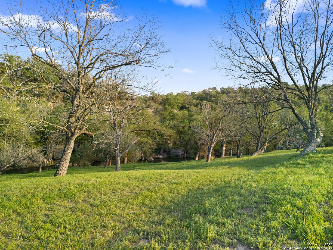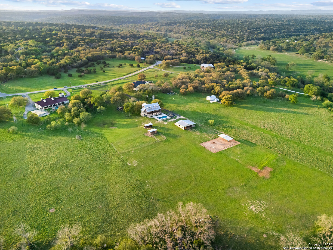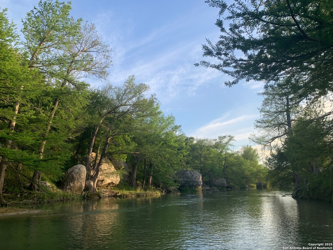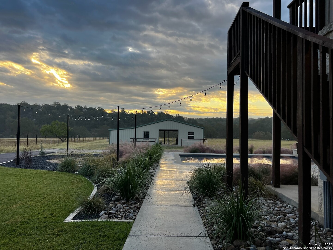Status
Market MatchUP
How this home compares to similar 4 bedroom homes in Boerne- Price Comparison$573,757 higher
- Home Size104 sq. ft. larger
- Built in 2005Older than 75% of homes in Boerne
- Boerne Snapshot• 601 active listings• 52% have 4 bedrooms• Typical 4 bedroom size: 3067 sq. ft.• Typical 4 bedroom price: $816,242
Description
One-of-a-kind Guadalupe Riverfront horse property on 9 private acres, featuring an impressive 500 feet of direct river frontage and surrounded by majestic pecan and cypress trees in the heart of the Texas Hill Country. This stunning three-story Hill Country-style home includes private stairs down to the river-perfect for kayaking, tubing, fishing, and swimming-along with breathtaking views from every room and expansive covered decks designed to capture spectacular sunsets. The open-concept floor plan features a spacious kitchen with a large pantry, a private master retreat with walk-in closet and ensuite bath, a guest suite on the main level, and two additional bedrooms, a loft, and a media/game room on the third floor. The fully enclosed ground level offers garage space for three vehicles, a pool bath, mudroom, and a workshop, with an elevator shaft already in place for future installation. Outdoor living is elevated with a newly built 16'x37' heated pool and spa, paired with a 900 sq. ft. sundeck-ideal for entertaining or unwinding in nature. Equestrian amenities include a main barn, two loafing sheds, a 40x20 covered horse pavilion, fenced pastures, and multiple paddocks. A wildlife exemption is currently in place, helping to reduce already low property taxes. Enjoy access to three private HOA river parks along the Guadalupe for floating, kayaking, swimming, or simply relaxing. Farm animals are welcome, and bow hunting is permitted. Located just 20 minutes from downtown Boerne and 45 minutes from San Antonio, this property is also within the award-winning Boerne ISD.
MLS Listing ID
Listed By
(830) 816-7200
Coldwell Banker D'Ann Harper
Map
Estimated Monthly Payment
$10,945Loan Amount
$1,320,500This calculator is illustrative, but your unique situation will best be served by seeking out a purchase budget pre-approval from a reputable mortgage provider. Start My Mortgage Application can provide you an approval within 48hrs.
Home Facts
Bathroom
Kitchen
Appliances
- Washer Connection
- Disposal
- Security System (Owned)
- Plumb for Water Softener
- 2+ Water Heater Units
- Double Ovens
- Stove/Range
- Vent Fan
- Cook Top
- Smooth Cooktop
- Water Softener (owned)
- Smoke Alarm
- Carbon Monoxide Detector
- Dishwasher
- Down Draft
- Custom Cabinets
- Ceiling Fans
- Self-Cleaning Oven
- Solid Counter Tops
- 2nd Floor Utility Room
- Electric Water Heater
- Private Garbage Service
- Built-In Oven
- Garage Door Opener
- Chandelier
- Wood Stove
Roof
- Metal
Levels
- Three Or More
Cooling
- Two Central
Pool Features
- In Ground Pool
- Hot Tub
Window Features
- All Remain
Other Structures
- Barn(s)
Exterior Features
- Cross Fenced
- Mature Trees
- Double Pane Windows
- Workshop
- Storage Building/Shed
- Partial Fence
- Deck/Balcony
- Horse Stalls/Barn
- Has Gutters
Fireplace Features
- One
- Living Room
- Wood Burning
Association Amenities
- BBQ/Grill
- Waterfront Access
- Park/Playground
- Lake/River Park
Flooring
- Wood
- Carpeting
- Ceramic Tile
Foundation Details
- Slab
Architectural Style
- 3 or More
- Texas Hill Country
Heating
- 2 Units
- Central
- Wood Stove
