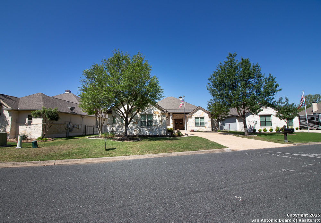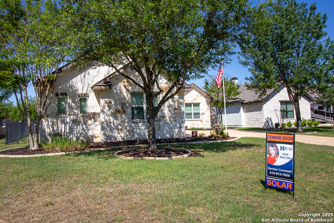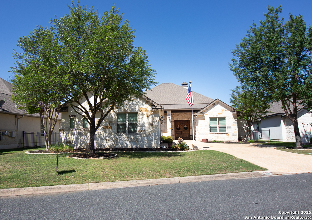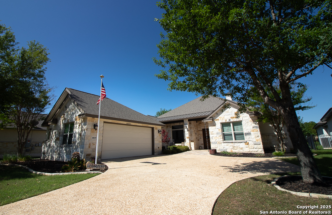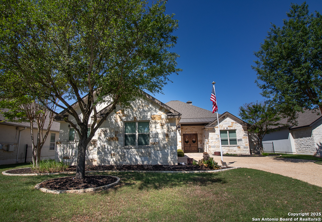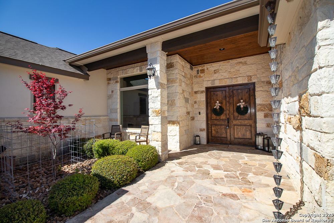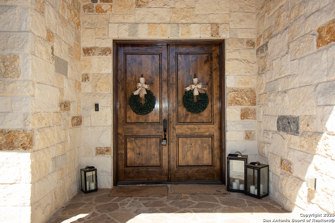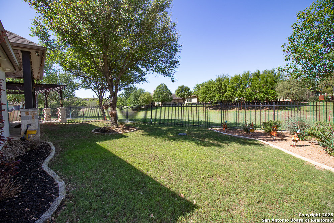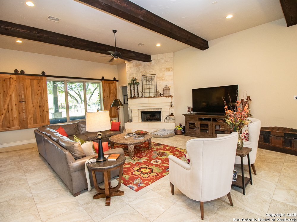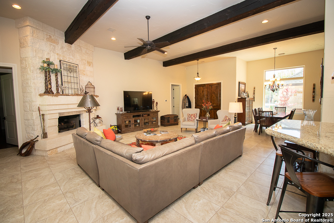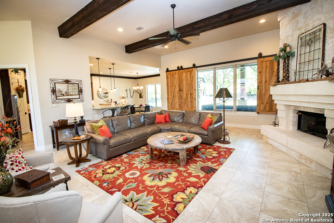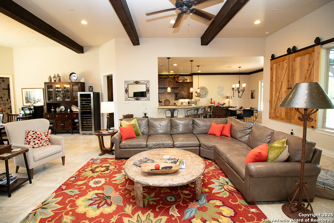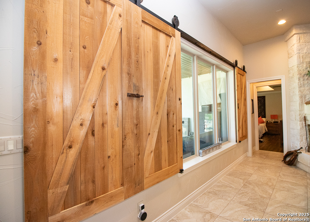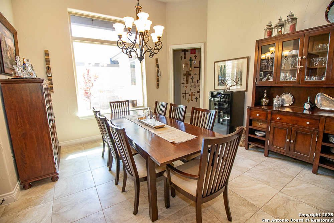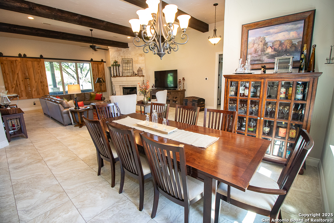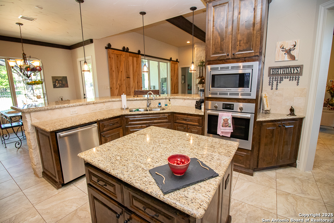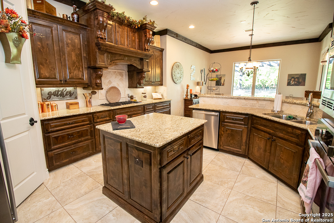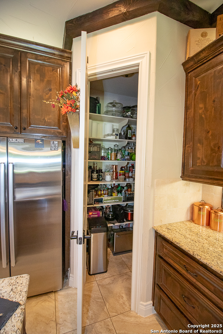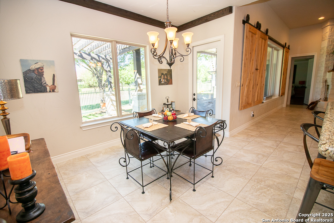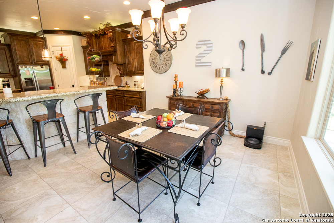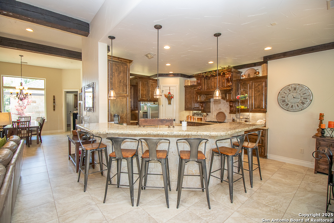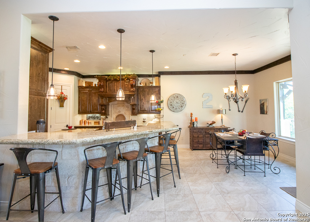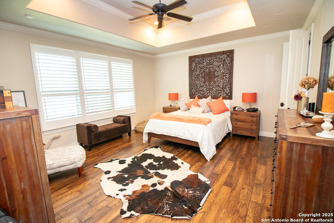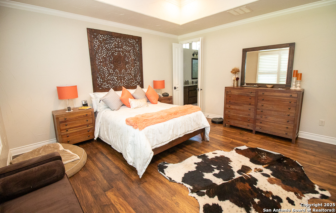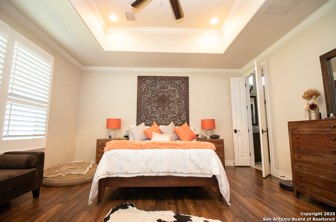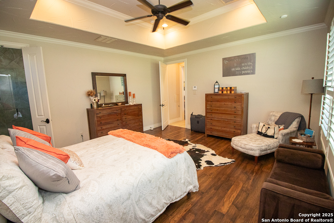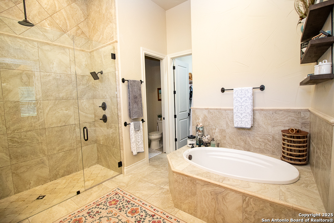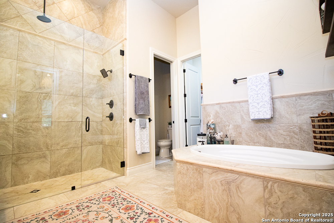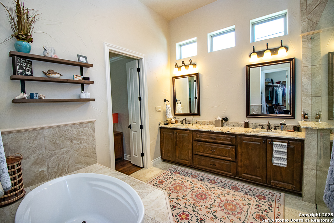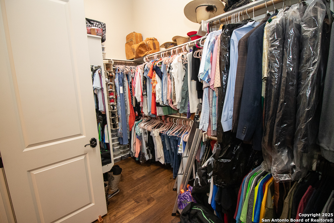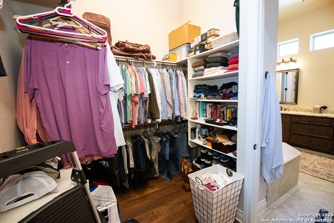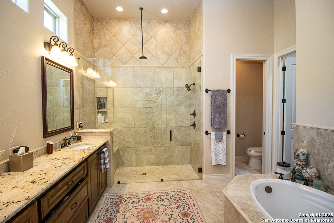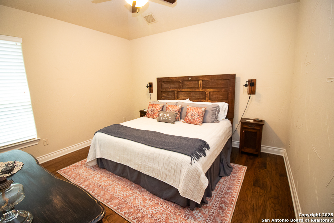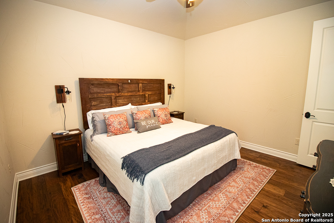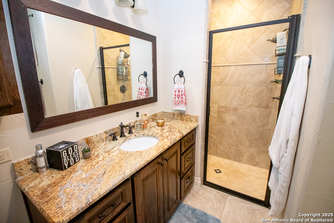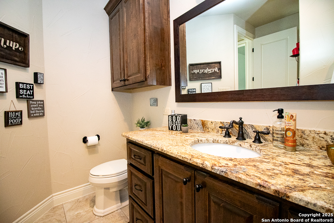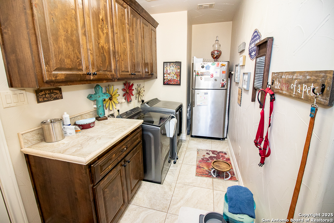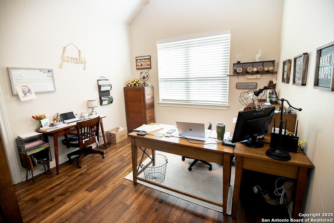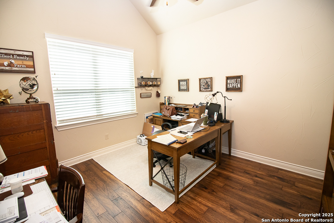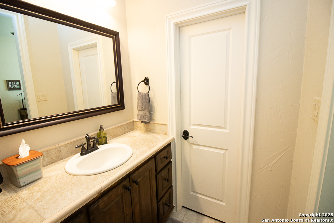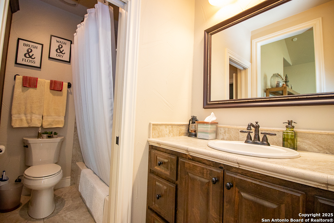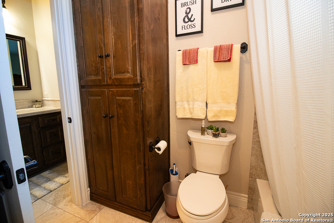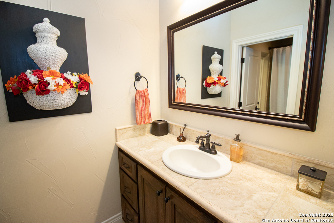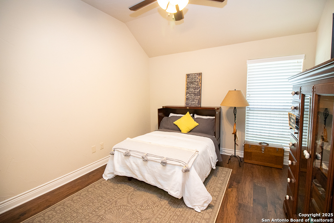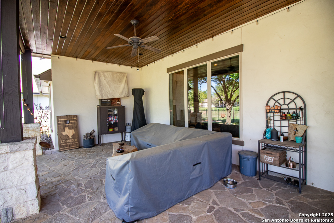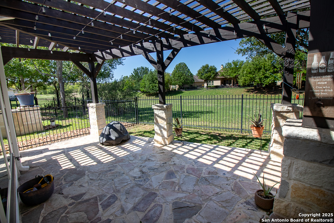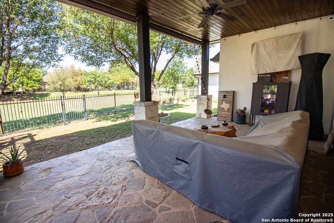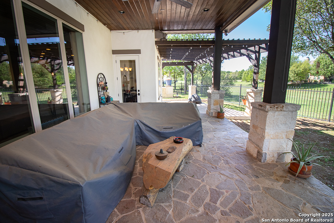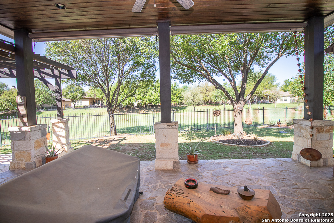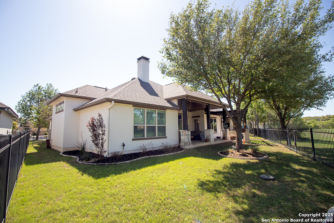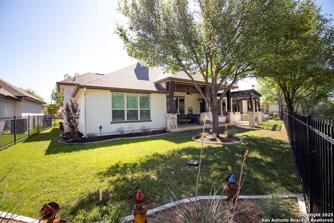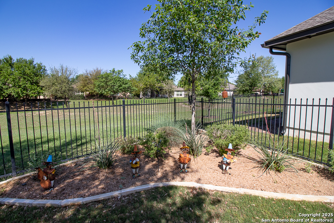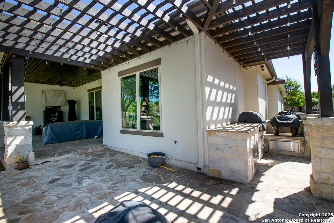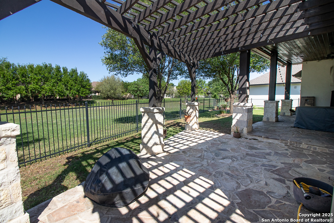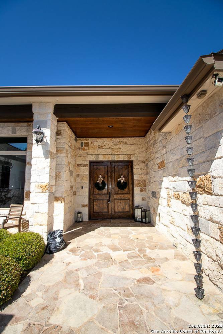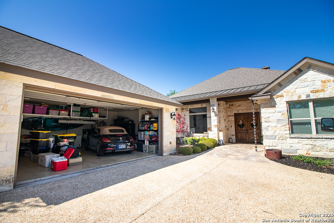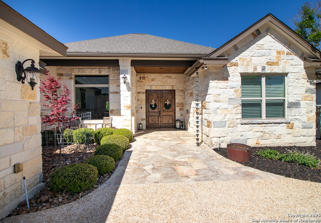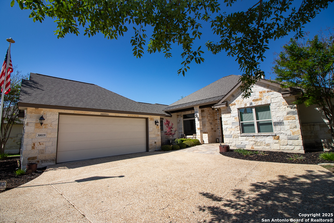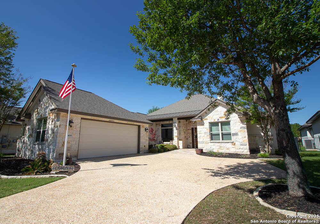Status
Market MatchUP
How this home compares to similar 4 bedroom homes in Boerne- Price Comparison$91,243 lower
- Home Size79 sq. ft. smaller
- Built in 2014Older than 59% of homes in Boerne
- Boerne Snapshot• 601 active listings• 52% have 4 bedrooms• Typical 4 bedroom size: 3067 sq. ft.• Typical 4 bedroom price: $816,242
Description
Exceptional quality Atkinson Custom Home in the highly sought after Cibolo Trails of Fair Oaks Ranch. Wonderful open floor plan. Very upgraded finish out with hand troweled finish on walls, 12.5 foot ceiling and solid wood beams ! No Carpet. Luxury Hardwood Flooring and Tile throughout! Solar panels for energy efficiency. Cantera stone fireplace is the focal point of the oversized family room. 4 spacious bedrooms with 3.5 baths. Kitchen boasts Bosch stainless appliance package w/gas cooktop. Lovely greenbelt lot. Huge covered patio. Newer outdoor kitchen and extended flagstone patio with a pergola. Highly acclaimed BOERNE ISD. Very active neighborhood located in COMAL county. Your yard work is done for you here! Perfect lock and leave. Enjoy the. tranquility and watch the deer roam. Minutes to Fair Oaks Ranch Country Club for Golf, tennis, pickle ball, swimming, fitness and social activities. Must join the country club to use the faciliities. Neighborhood park is minutes away. You will love the lifestyle on THE RANCH!
MLS Listing ID
Listed By
(888) 519-7431
eXp Realty
Map
Estimated Monthly Payment
$6,406Loan Amount
$688,750This calculator is illustrative, but your unique situation will best be served by seeking out a purchase budget pre-approval from a reputable mortgage provider. Start My Mortgage Application can provide you an approval within 48hrs.
Home Facts
Bathroom
Kitchen
Appliances
- Washer Connection
- Disposal
- Dryer Connection
- Plumb for Water Softener
- Ice Maker Connection
- Vent Fan
- Cook Top
- Microwave Oven
- Water Softener (owned)
- Smoke Alarm
- Dishwasher
- Custom Cabinets
- Ceiling Fans
- Self-Cleaning Oven
- Solid Counter Tops
- Gas Cooking
- Electric Water Heater
- Private Garbage Service
- Built-In Oven
- Garage Door Opener
- Chandelier
Roof
- Composition
Levels
- One
Cooling
- One Central
Pool Features
- None
Window Features
- All Remain
Exterior Features
- Mature Trees
- Outdoor Kitchen
- Covered Patio
- Double Pane Windows
- Wrought Iron Fence
- Sprinkler System
- Patio Slab
- Has Gutters
Fireplace Features
- One
- Family Room
Association Amenities
- Clubhouse
- Park/Playground
- Pool
- Bridle Path
- Golf Course
- Tennis
Flooring
- Wood
- Ceramic Tile
Foundation Details
- Slab
Architectural Style
- Texas Hill Country
- One Story
- Ranch
Heating
- Central
