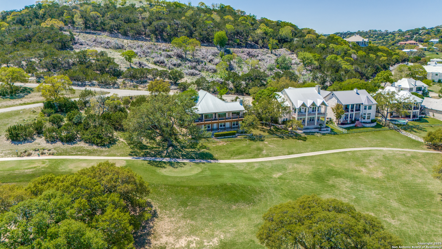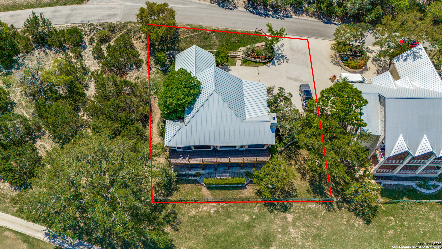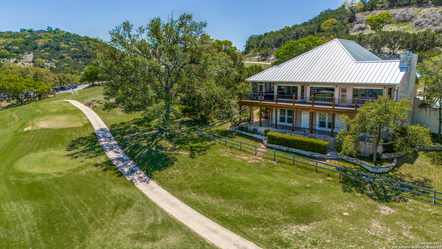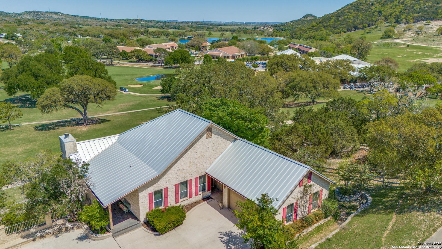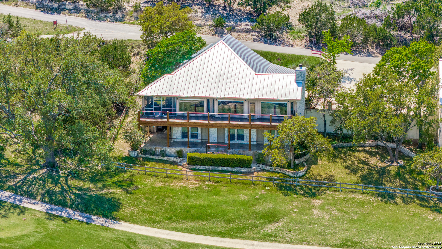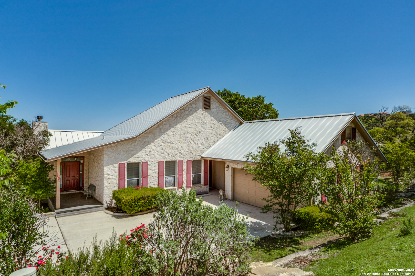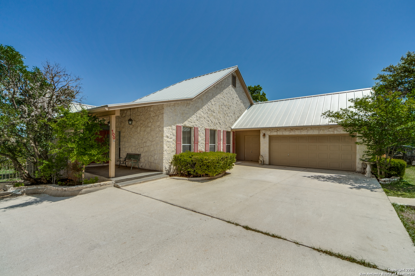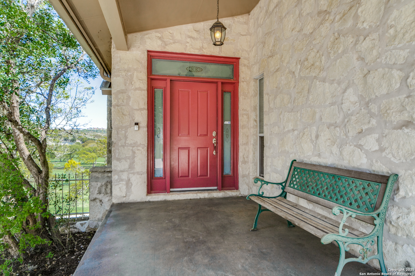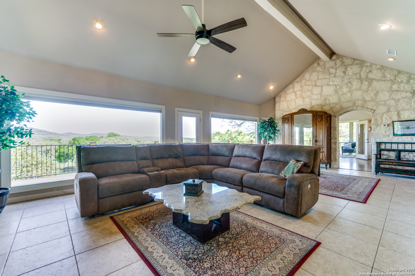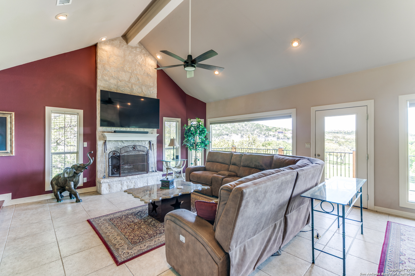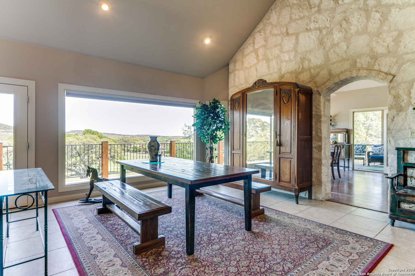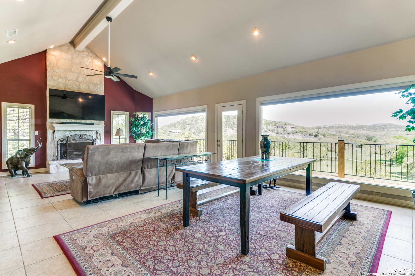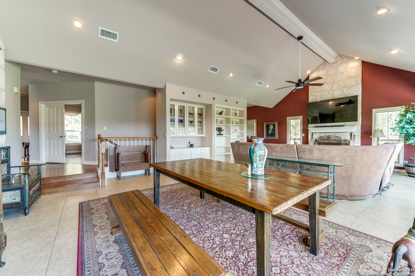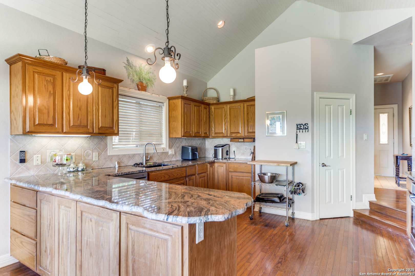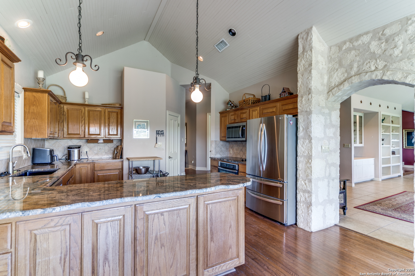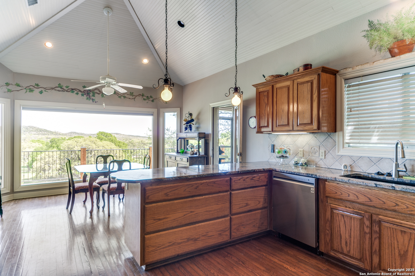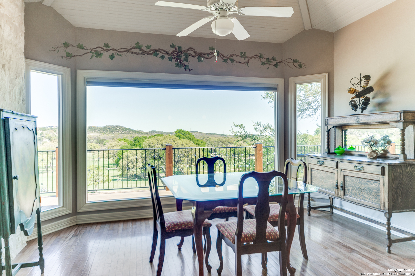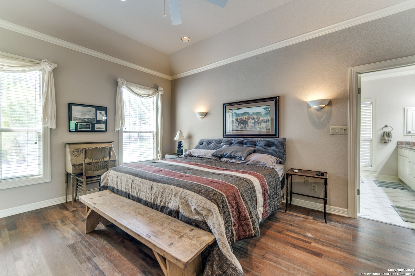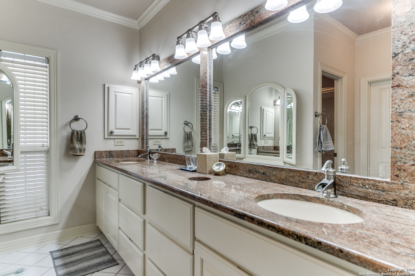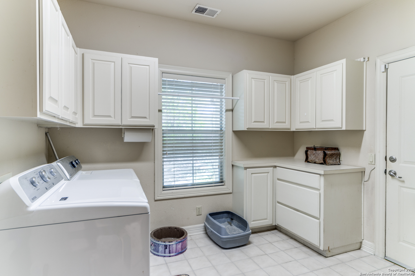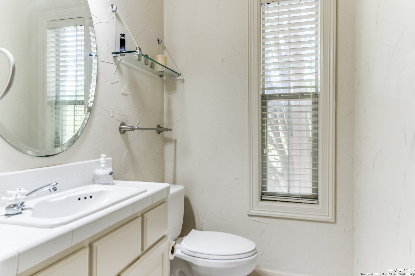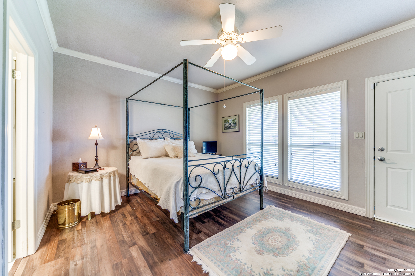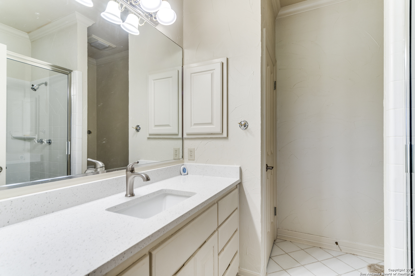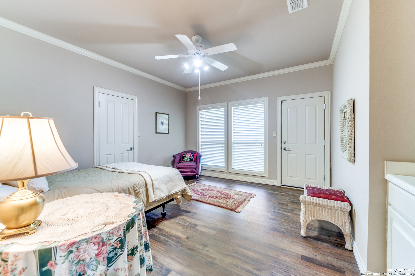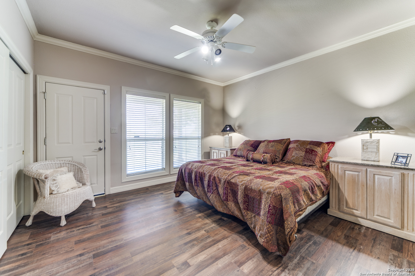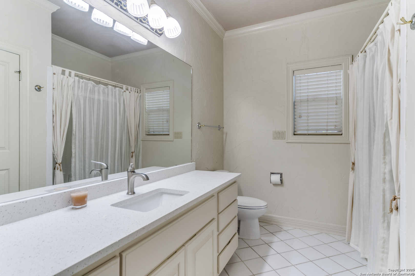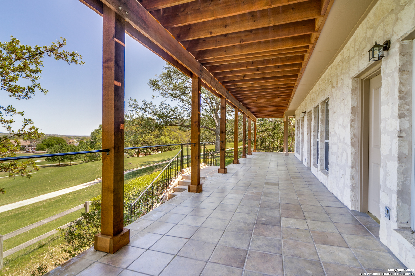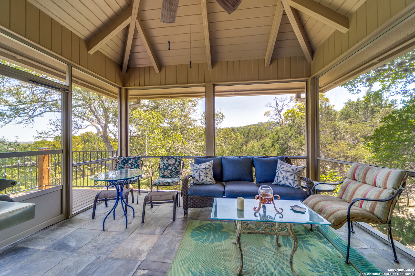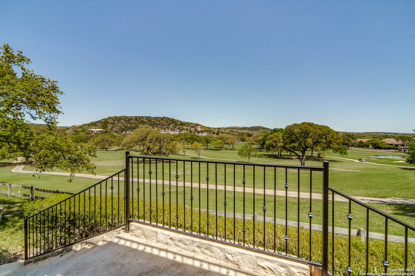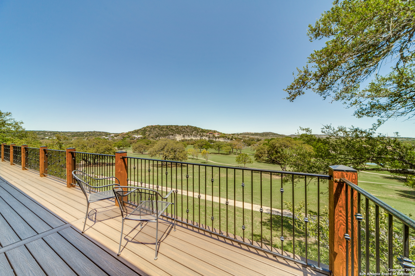Status
Market MatchUP
How this home compares to similar 4 bedroom homes in Boerne- Price Comparison$82,257 higher
- Home Size253 sq. ft. smaller
- Built in 1995Older than 87% of homes in Boerne
- Boerne Snapshot• 601 active listings• 52% have 4 bedrooms• Typical 4 bedroom size: 3067 sq. ft.• Typical 4 bedroom price: $816,242
Description
Nestled on the picturesque golf course at Tapatio Springs, this elegant 4-bedroom, 3.5-bathroom home offers both luxurious living and spectacular views. As you step inside, you're immediately greeted by an open floor plan highlighted by large windows that frame stunning vistas of the lush golf course beyond. The spacious living room features a floor-to-ceiling gas fireplace, creating a welcoming and cozy atmosphere, while the adjacent dining room is perfect for entertaining. The kitchen features a separate breakfast area, a generous walk-in pantry, gleaming granite countertops, and ample storage for all your culinary needs. Step outside through the kitchen and breakfast area onto a covered indoor/outdoor patio, which seamlessly transitions to a brand-new deck-ideal for relaxing or entertaining while enjoying the serene golf course views. The primary bedroom offers plenty of space and natural light. The en suite bathroom includes a double vanity and a glass walk-in shower. Downstairs, you'll find three additional bedrooms, one of which boasts its own en suite bathroom for added privacy and convenience. Another covered patio offers additional outdoor living space, ensuring that there's always room to relax or host guests. An additional feature of this exceptional home includes a spacious 3-car garage, providing ample room for storage or vehicles. Don't miss the opportunity to own this beautifully designed home in one of the most sought-after locations at Tapatio Springs!
MLS Listing ID
Listed By
(210) 698-9996
San Antonio Portfolio KW RE
Map
Estimated Monthly Payment
$7,532Loan Amount
$853,575This calculator is illustrative, but your unique situation will best be served by seeking out a purchase budget pre-approval from a reputable mortgage provider. Start My Mortgage Application can provide you an approval within 48hrs.
Home Facts
Bathroom
Kitchen
Appliances
- Washer Connection
- Cook Top
- Smoke Alarm
- Ceiling Fans
- Security System (Owned)
- Electric Water Heater
- Garage Door Opener
- Disposal
- Private Garbage Service
- Self-Cleaning Oven
- Dryer Connection
- Water Softener (owned)
- Microwave Oven
- Solid Counter Tops
- Built-In Oven
- Dishwasher
- Chandelier
Roof
- Metal
Levels
- Two
Cooling
- Two Central
Pool Features
- None
Window Features
- Some Remain
Exterior Features
- Glassed in Porch
- Sprinkler System
- Special Yard Lighting
- Has Gutters
- Deck/Balcony
- Covered Patio
- Mature Trees
- Double Pane Windows
Fireplace Features
- One
- Gas Logs Included
- Living Room
- Gas
Association Amenities
- Clubhouse
- Golf Course
Flooring
- Carpeting
- Wood
Foundation Details
- Slab
Architectural Style
- Texas Hill Country
- Two Story
Heating
- Central
- 2 Units
