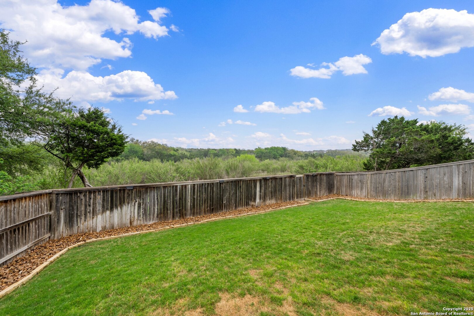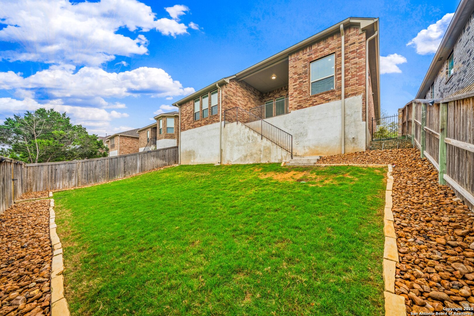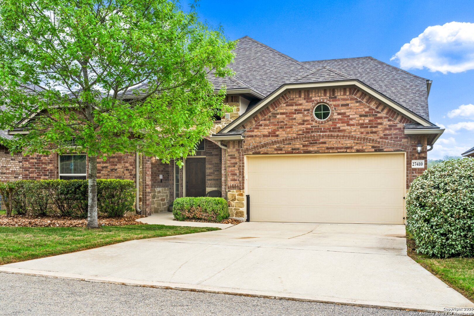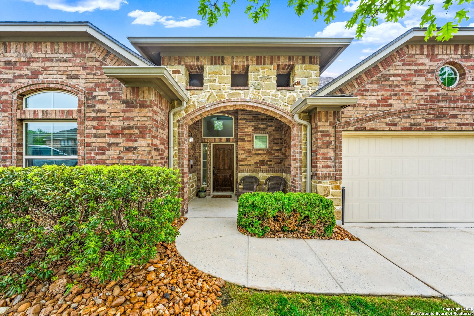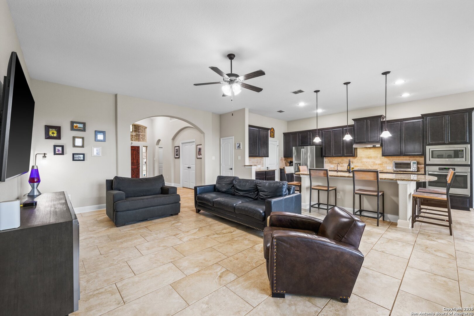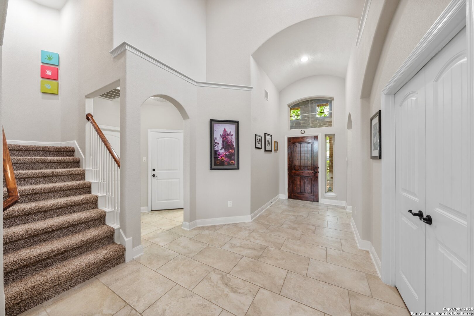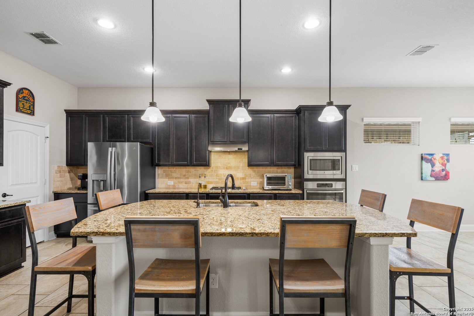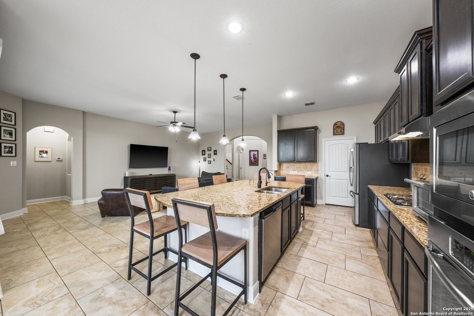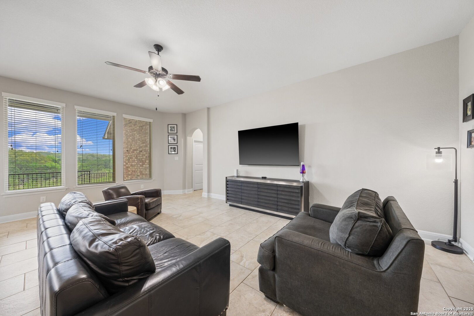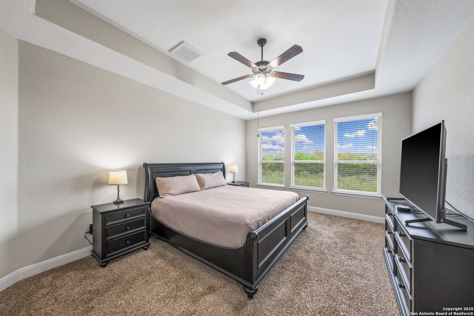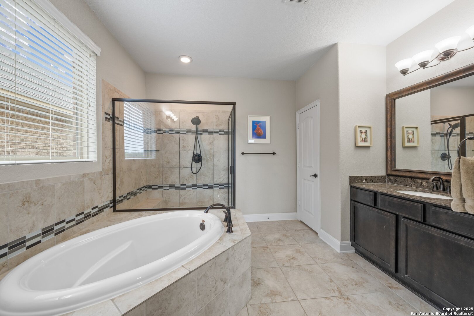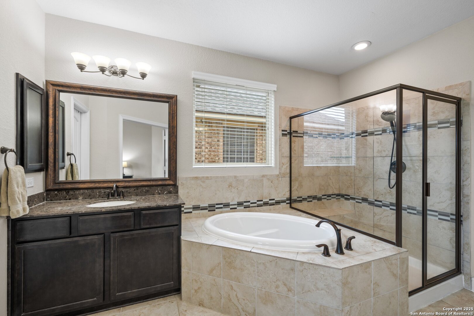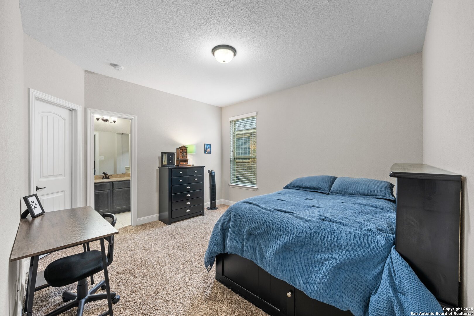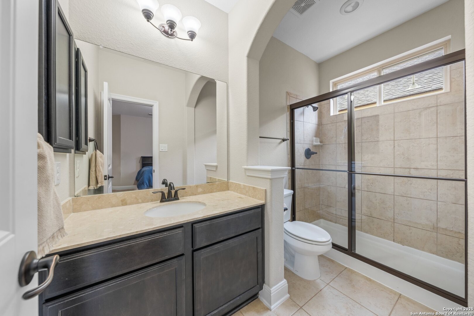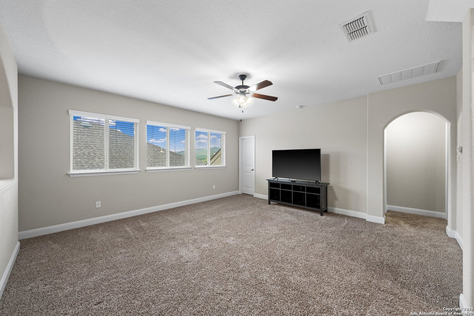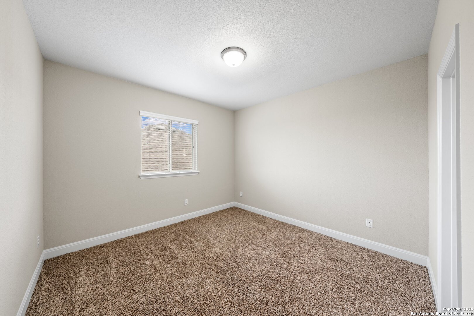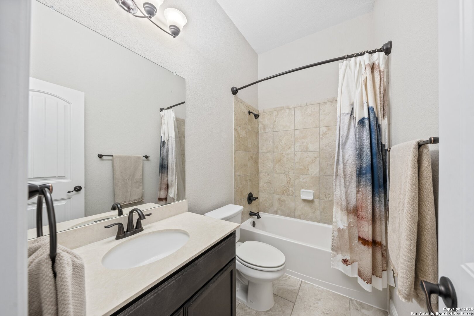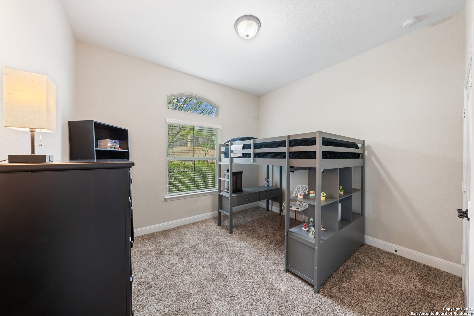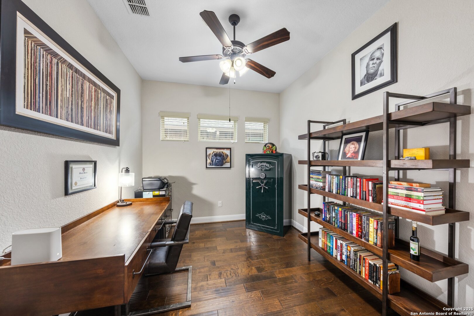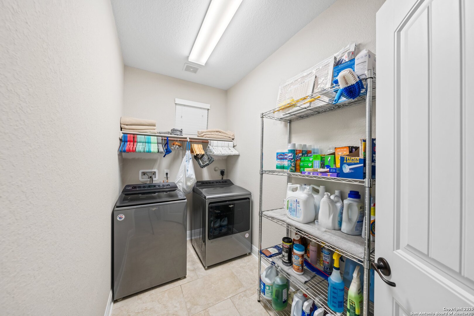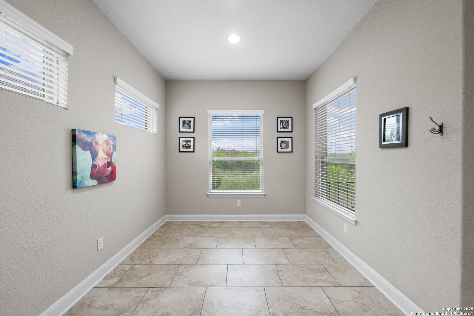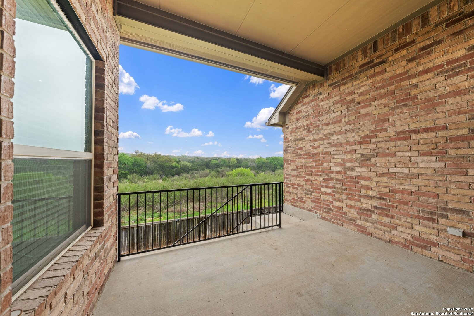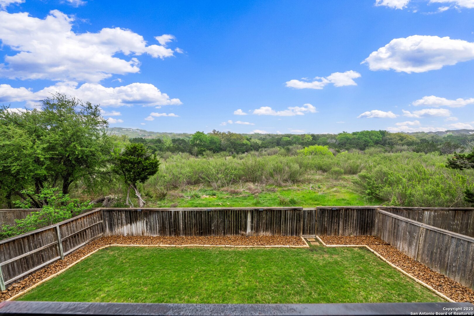Status
Market MatchUP
How this home compares to similar 4 bedroom homes in Boerne- Price Comparison$277,243 lower
- Home Size191 sq. ft. smaller
- Built in 2016Older than 53% of homes in Boerne
- Boerne Snapshot• 601 active listings• 52% have 4 bedrooms• Typical 4 bedroom size: 3067 sq. ft.• Typical 4 bedroom price: $816,242
Description
Beautifully maintained two-story home in the coveted Ridge Creek community of Boerne, TX. With 4 spacious bedrooms and 4 full bathrooms, this thoughtfully designed home offers an ideal layout for comfort and function. Nestled on a premium greenbelt lot, enjoy peaceful Hill Country views and a private backyard oasis-perfect for winding down or entertaining guests. The main floor features three bedrooms, including a generous primary suite with dual vanities, a soaking tub, and a walk-in shower, plus a secondary suite, third bedroom, and dedicated office space. Upstairs, you'll find a fourth bedroom and a versatile loft-ideal for a game room or media space. The open-concept kitchen showcases gas cooking and a large granite island overlooking a bright, inviting living area. Located in the highly-rated Boerne ISD and just minutes from La Cantera, The Rim, and easy access to San Antonio-this home is Hill Country living at its finest.
MLS Listing ID
Listed By
(888) 519-7431
eXp Realty
Map
Estimated Monthly Payment
$4,845Loan Amount
$512,050This calculator is illustrative, but your unique situation will best be served by seeking out a purchase budget pre-approval from a reputable mortgage provider. Start My Mortgage Application can provide you an approval within 48hrs.
Home Facts
Bathroom
Kitchen
Appliances
- Garage Door Opener
- Ice Maker Connection
- Plumb for Water Softener
- Dryer
- Washer
- Built-In Oven
- Gas Water Heater
- Refrigerator
- Water Softener (owned)
- Microwave Oven
- Dishwasher
- Smoke Alarm
- Vent Fan
- Disposal
- Chandelier
- Cook Top
- Ceiling Fans
- Gas Cooking
Roof
- Composition
Levels
- Two
Cooling
- One Central
Pool Features
- None
Window Features
- All Remain
Fireplace Features
- Not Applicable
Association Amenities
- Controlled Access
Flooring
- Ceramic Tile
- Carpeting
- Wood
Foundation Details
- Slab
Architectural Style
- Two Story
Heating
- Central
