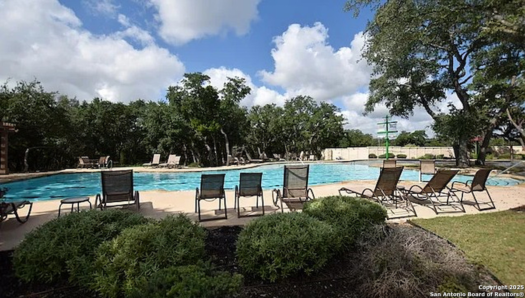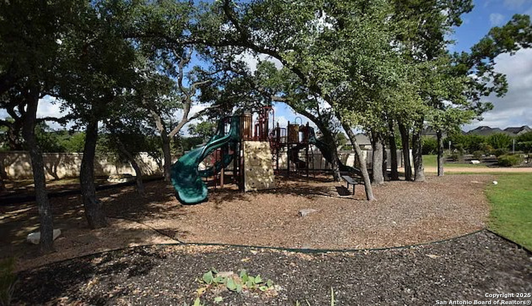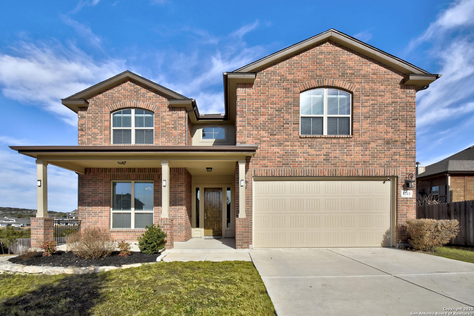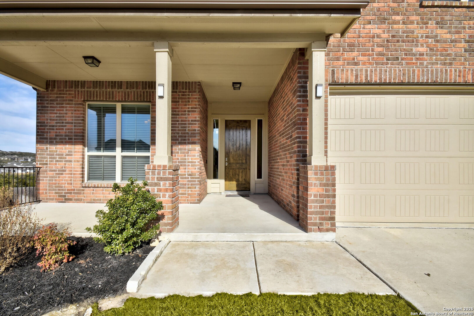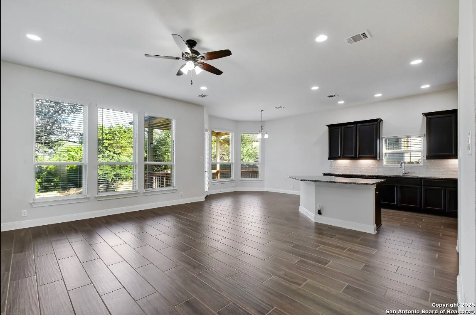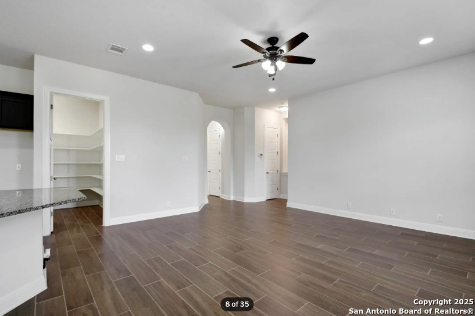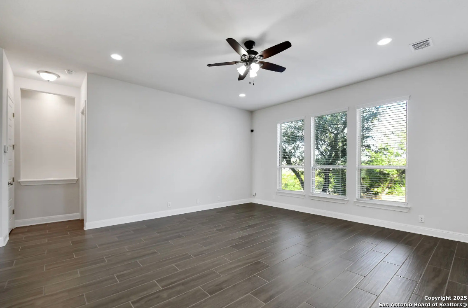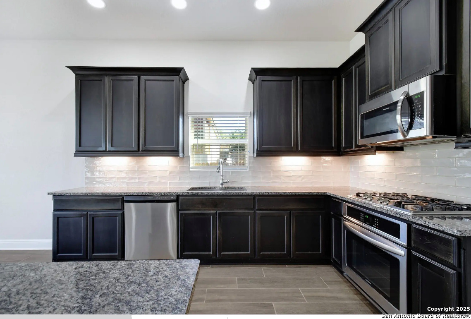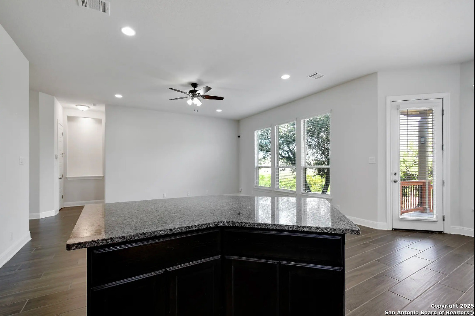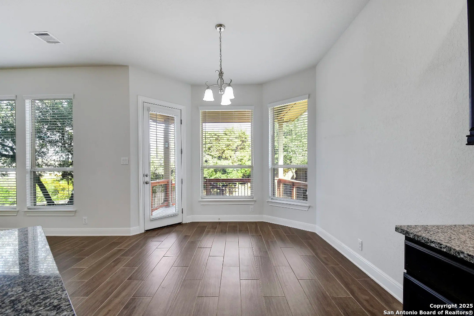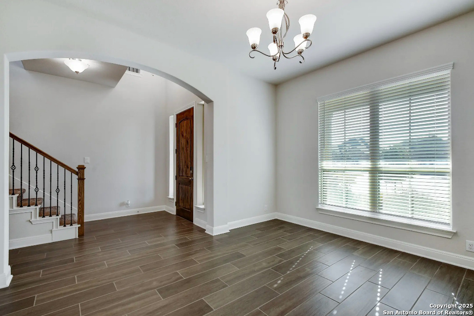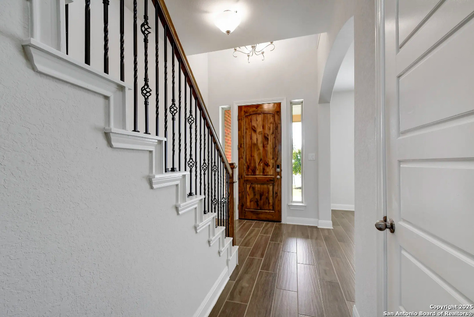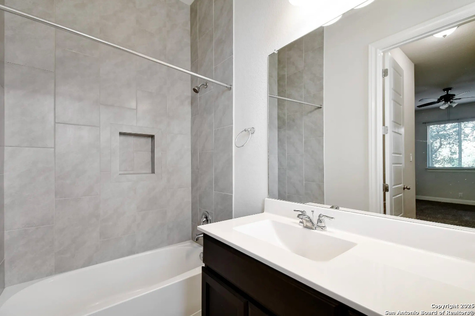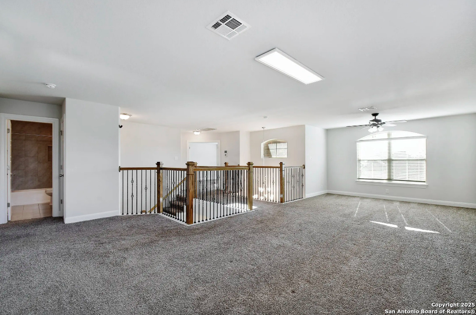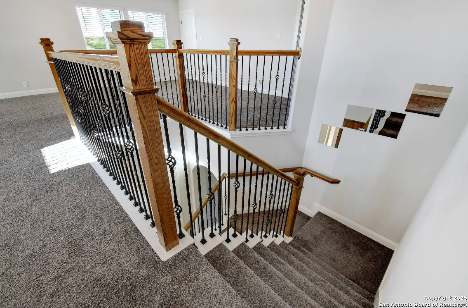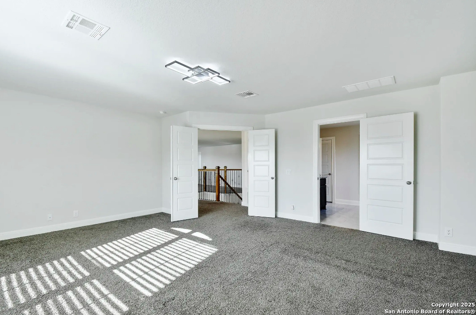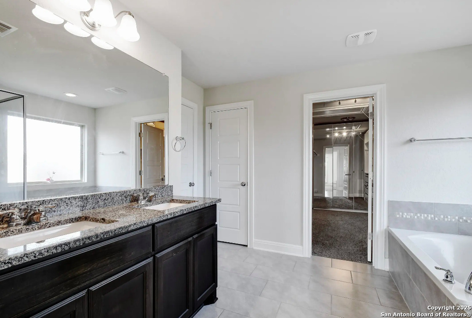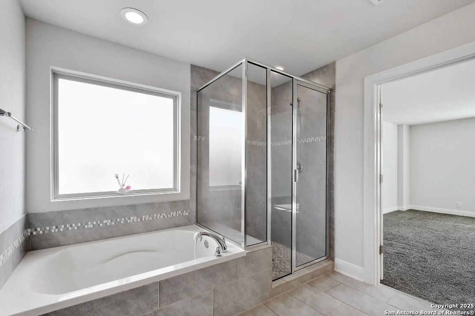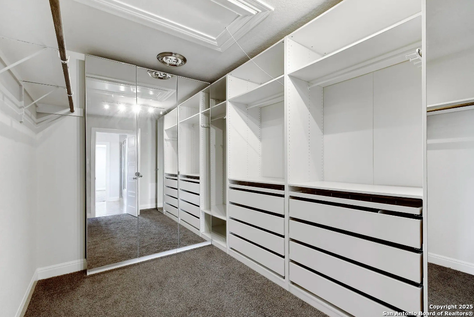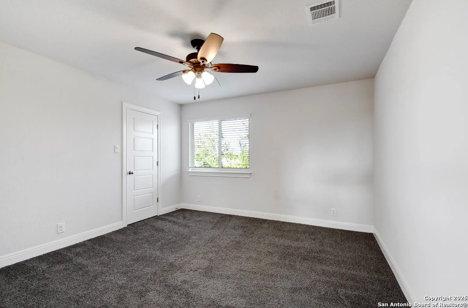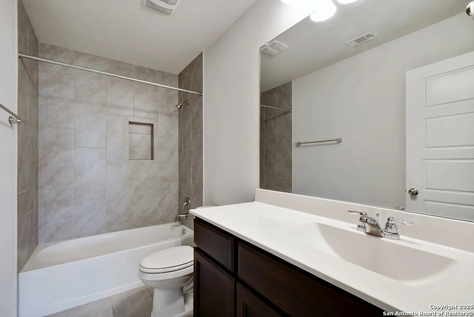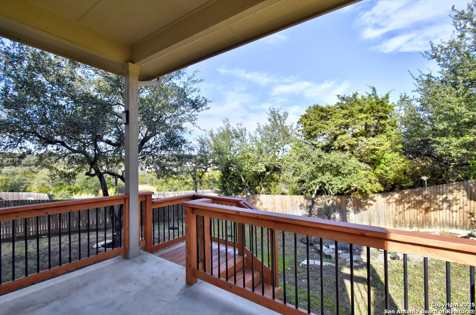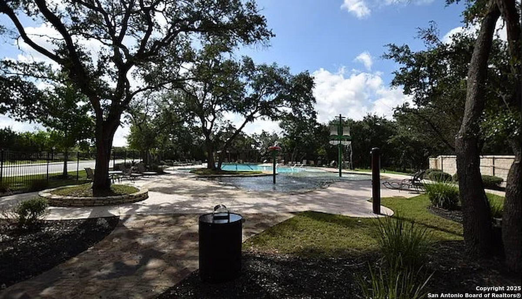Status
Market MatchUP
How this home compares to similar 4 bedroom homes in Boerne- Price Comparison$291,244 lower
- Home Size41 sq. ft. smaller
- Built in 2018Newer than 54% of homes in Boerne
- Boerne Snapshot• 601 active listings• 52% have 4 bedrooms• Typical 4 bedroom size: 3067 sq. ft.• Typical 4 bedroom price: $816,242
Description
Experience elevated living in this beautiful 4-bedroom, 3.5-bath home in the highly desirable Fallbrook community, offering over 3,026 square feet of bright, open space designed for comfort and style. The chef's kitchen dazzles with stunning granite countertops, abundant cabinetry, a large island, a huge walk-in pantry, and a gas range-perfect for both everyday meals and entertaining guests. Enjoy pure, soft water throughout the home thanks to a premium water softener system, adding an extra touch of luxury and convenience. Sunlight fills every room, enhancing the open floor plan and creating a welcoming, airy atmosphere. The main level features a private guest suite with an ensuite bath, ideal for visitors or multi-generational living. Upstairs, retreat to the luxurious primary suite with a spa-inspired bathroom, oversized walk-in shower, soaking garden tub, and a massive walk-in closet. Additional bedrooms and a versatile game room provide plenty of space for family, work, or play. Step outside to a peaceful backyard oasis backing to a greenbelt, complete with an extended covered patio-perfect for outdoor dining and relaxation. Fallbrook residents enjoy top-tier community amenities, including a lagoon-style pool and park just steps away, plus convenient access to IH-10, shopping, dining, and top-rated Boerne schools. This home truly blends elegance, functionality, and location-plus the added value of a whole-home water softener. Don't miss your chance to make this exceptional property yours!
MLS Listing ID
Listed By
(210) 835-4335
Jiovic Realty, LLC
Map
Estimated Monthly Payment
$4,752Loan Amount
$498,750This calculator is illustrative, but your unique situation will best be served by seeking out a purchase budget pre-approval from a reputable mortgage provider. Start My Mortgage Application can provide you an approval within 48hrs.
Home Facts
Bathroom
Kitchen
Appliances
- Dryer Connection
- Microwave Oven
- Gas Cooking
- Chandelier
- Stove/Range
- Refrigerator
- Electric Water Heater
- Washer Connection
- Dishwasher
- Ceiling Fans
- Ice Maker Connection
- Disposal
- Solid Counter Tops
Roof
- Composition
Levels
- Two
Cooling
- One Central
Pool Features
- None
Window Features
- All Remain
Exterior Features
- Deck/Balcony
- Privacy Fence
- Covered Patio
- Has Gutters
Fireplace Features
- Not Applicable
Association Amenities
- Pool
- Park/Playground
- Controlled Access
- Clubhouse
Flooring
- Ceramic Tile
- Carpeting
Foundation Details
- Slab
Architectural Style
- Two Story
Heating
- Central
