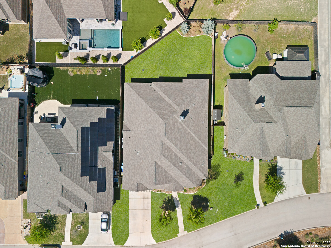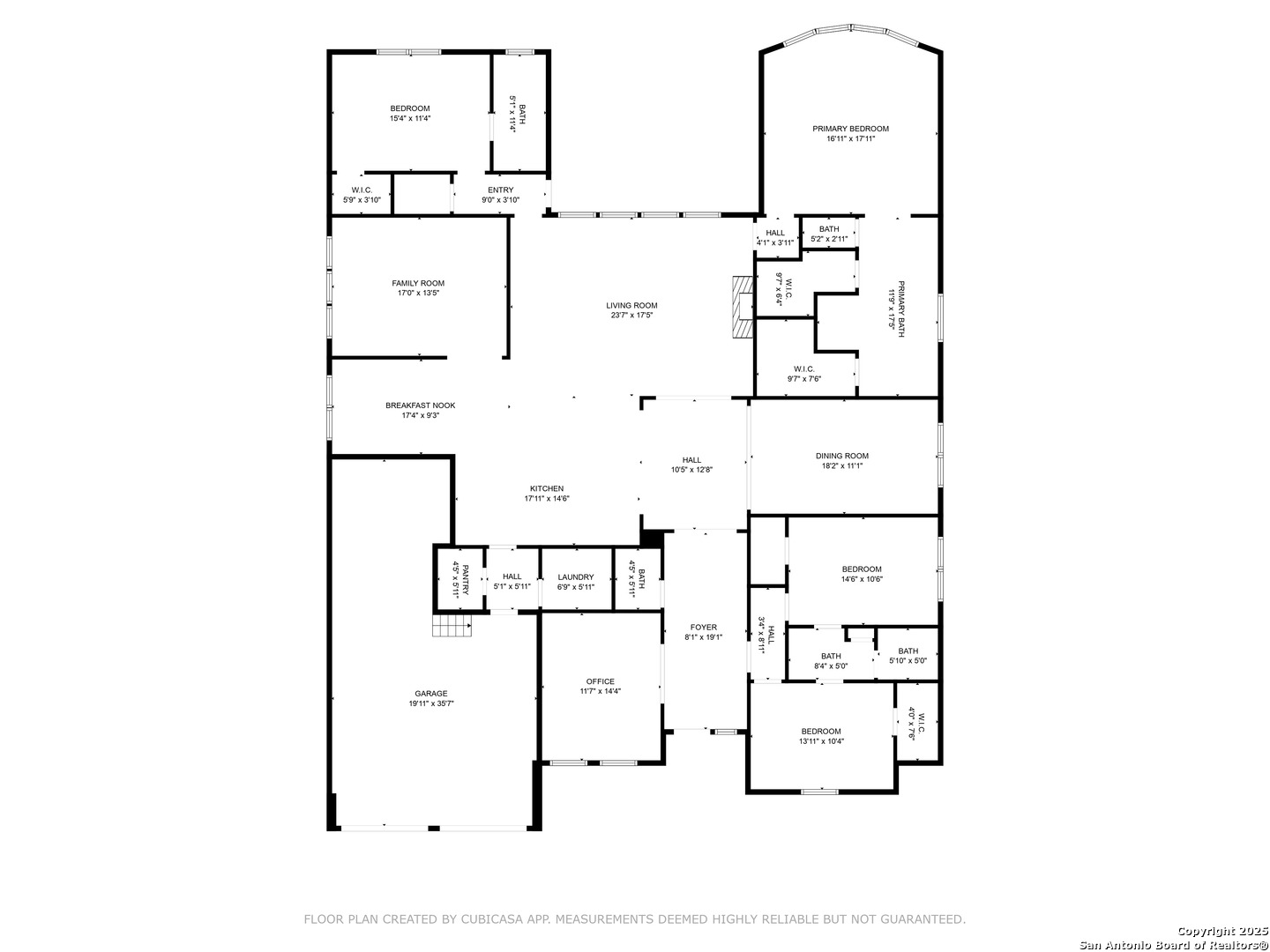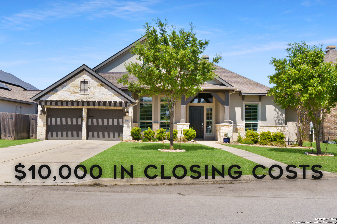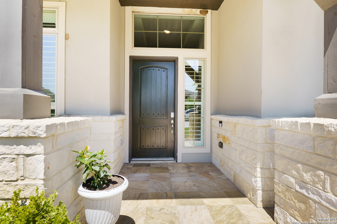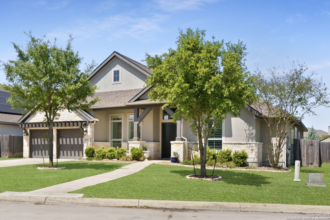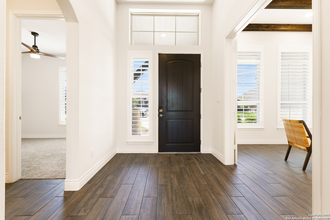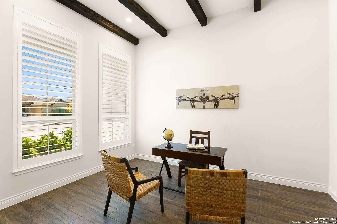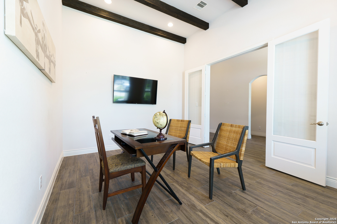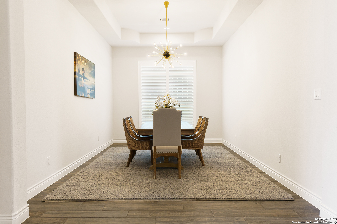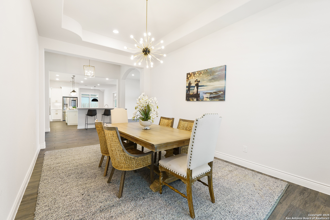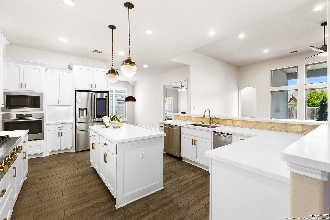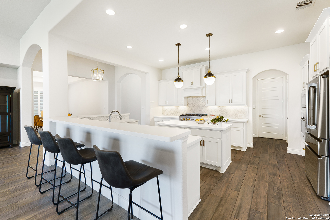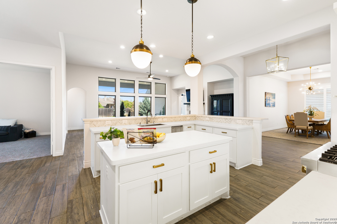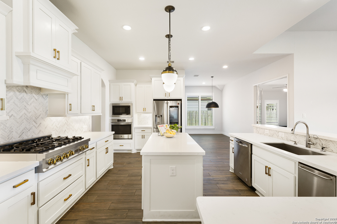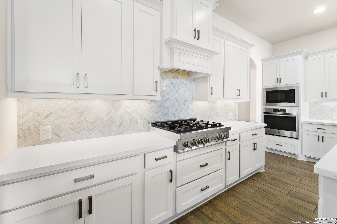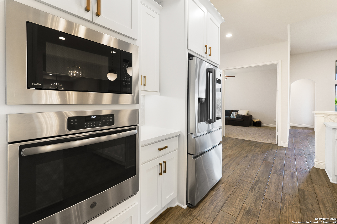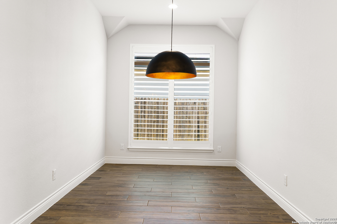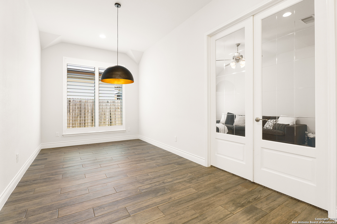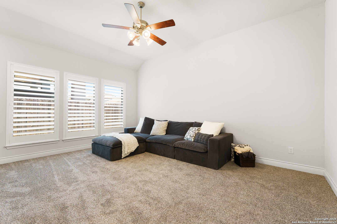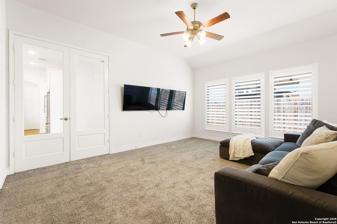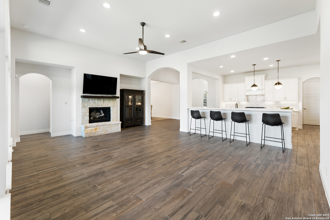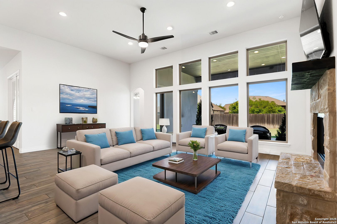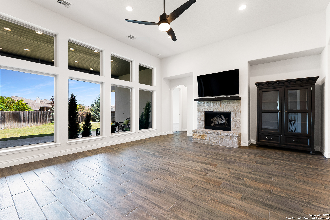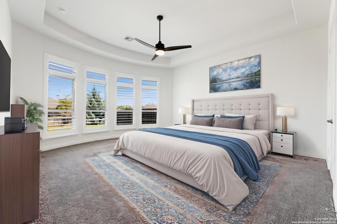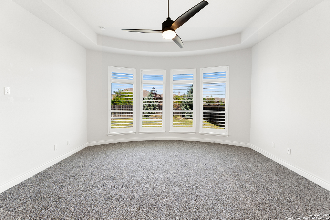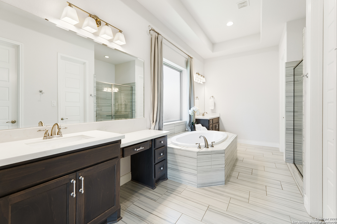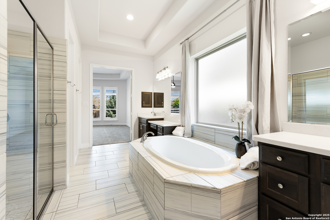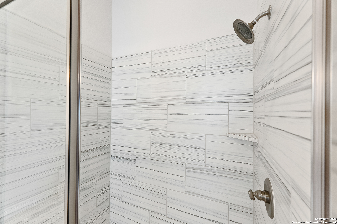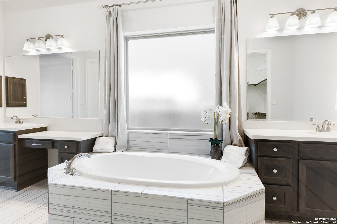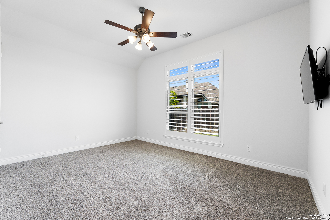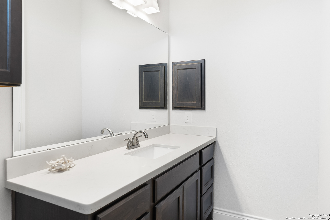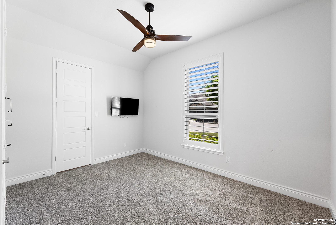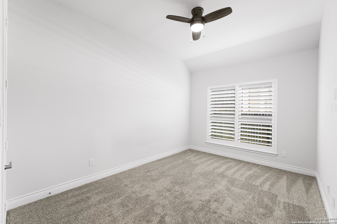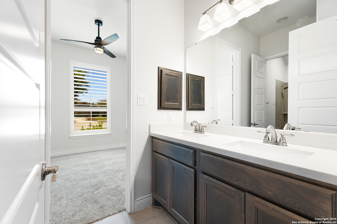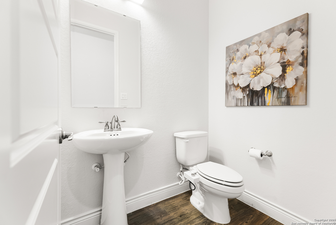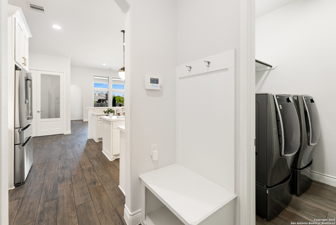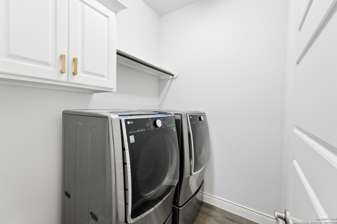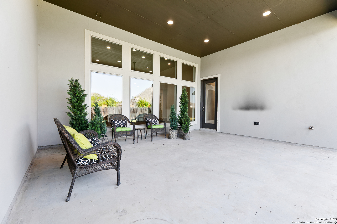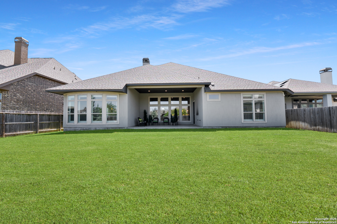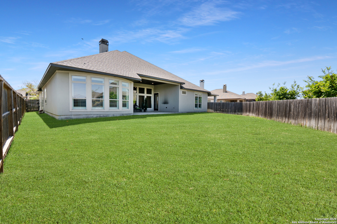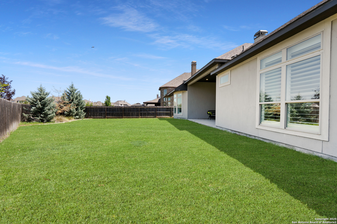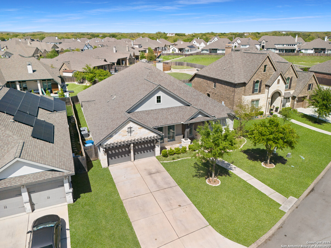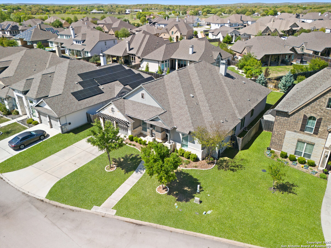Status
Market MatchUP
How this home compares to similar 4 bedroom homes in Boerne- Price Comparison$21,243 lower
- Home Size410 sq. ft. larger
- Built in 2018Newer than 54% of homes in Boerne
- Boerne Snapshot• 601 active listings• 52% have 4 bedrooms• Typical 4 bedroom size: 3067 sq. ft.• Typical 4 bedroom price: $816,242
Description
Seller will contribute up to $10,000 in closing costs! This spacious single-story Perry Home is located in the gated River Valley neighborhood of Fair Oaks Ranch (Boerne ISD). Inside, you'll find an open layout with high ceilings, plantation shutters throughout, and a stunning floor-to-ceiling rock fireplace in the living area. There are both formal and casual dining spaces, plus a dedicated office with wood beam accents and a media room for movie nights. The kitchen features granite countertops, a gas cooktop, built-in ice maker, and the refrigerator stays. The primary suite includes dual closets, separate vanities, large shower and a garden tub.The home also includes a controlled access closet-perfect for secure storage. Outside, enjoy the covered front porch, a gas grill hookup on the large covered back patio, and programmable under-eave exterior lighting that can be customized for any holiday. Furry family members will love the fully fenced yard and built in doggie/cat door to come and go at will. The 3-car garage offers heavy-duty hanging storage, lots of attic space, and the washer and dryer are included. This home checks all the boxes for space, comfort, and convenience in a quiet, gated community.
MLS Listing ID
Listed By
(830) 816-7200
Coldwell Banker D'Ann Harper
Map
Estimated Monthly Payment
$7,015Loan Amount
$755,250This calculator is illustrative, but your unique situation will best be served by seeking out a purchase budget pre-approval from a reputable mortgage provider. Start My Mortgage Application can provide you an approval within 48hrs.
Home Facts
Bathroom
Kitchen
Appliances
- Ice Maker Connection
- Washer Connection
- Plumb for Water Softener
- Ceiling Fans
- Dishwasher
- Refrigerator
- Electric Water Heater
- Microwave Oven
- Dryer Connection
- Stove/Range
- Washer
- Dryer
- Solid Counter Tops
- Disposal
- Water Softener (owned)
- Gas Cooking
Roof
- Composition
Levels
- One
Cooling
- Two Central
Pool Features
- None
Window Features
- All Remain
Exterior Features
- Mature Trees
- Covered Patio
- Sprinkler System
- Privacy Fence
Fireplace Features
- Family Room
- One
Association Amenities
- Controlled Access
Flooring
- Ceramic Tile
- Carpeting
Foundation Details
- Slab
Architectural Style
- One Story
Heating
- Central
