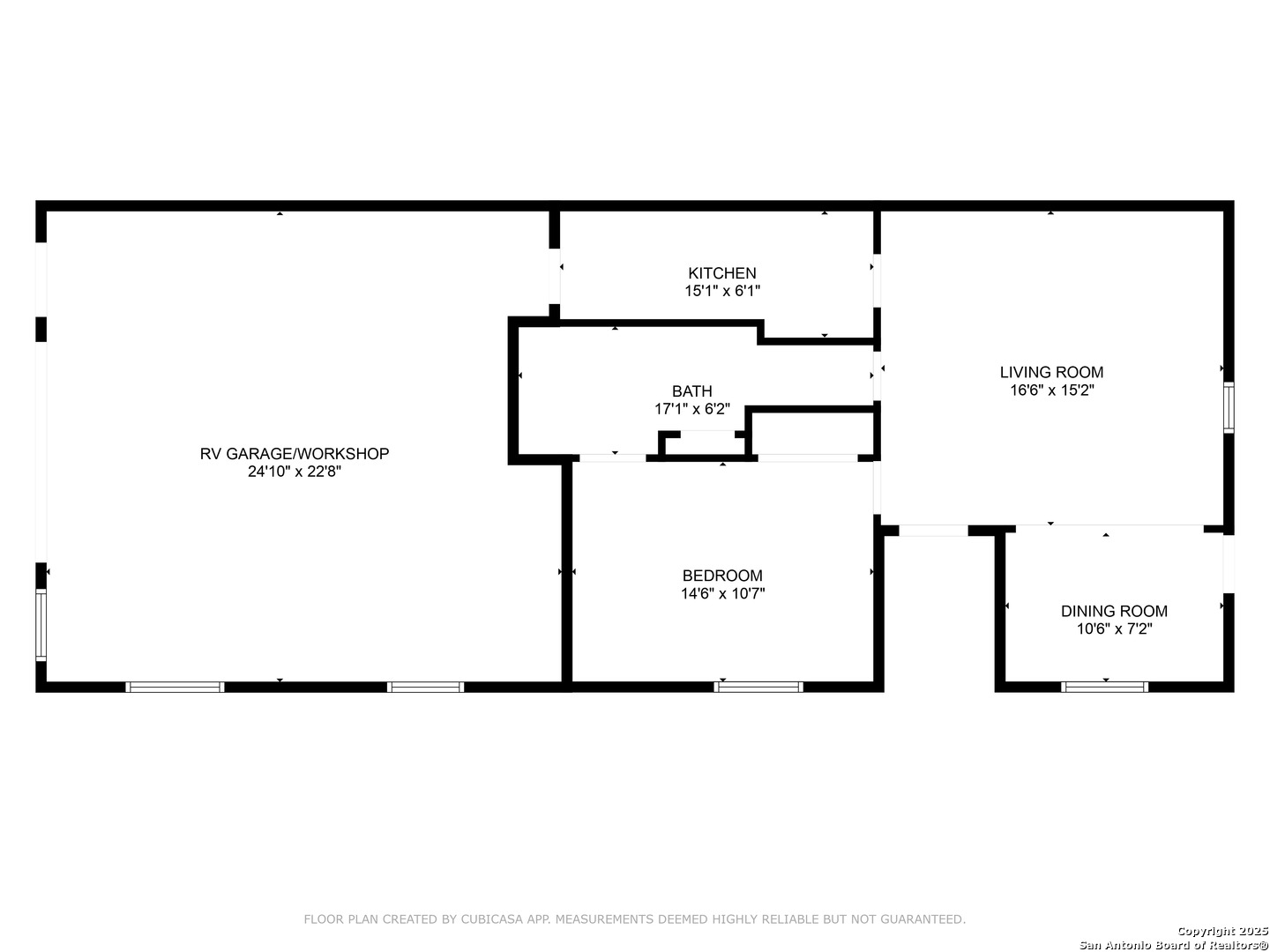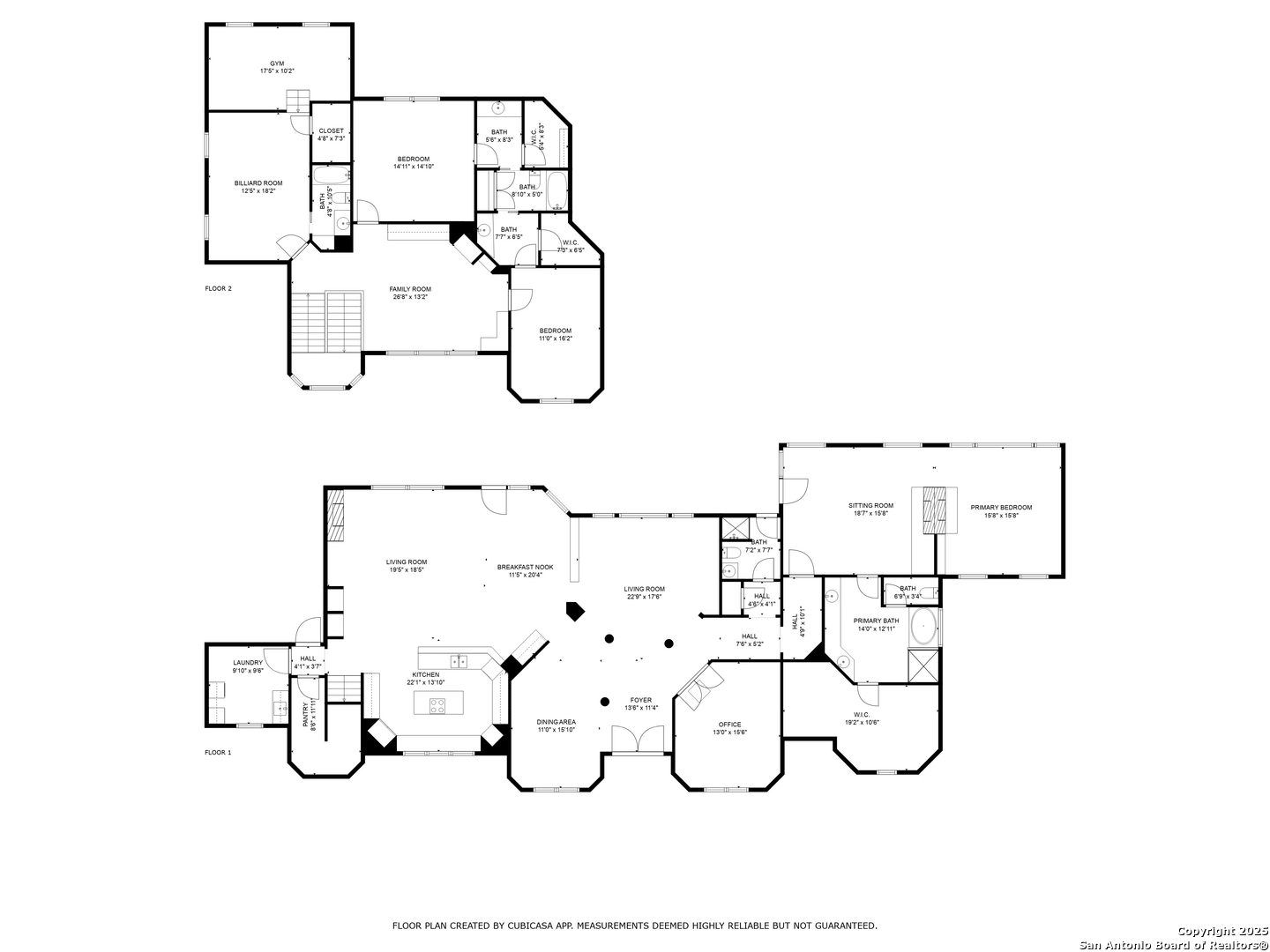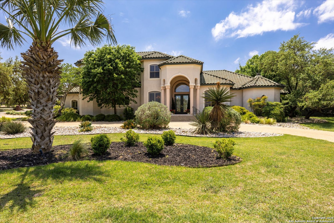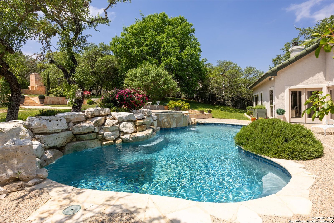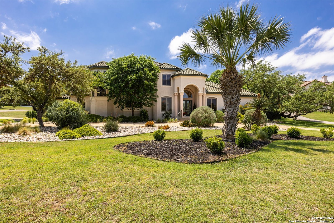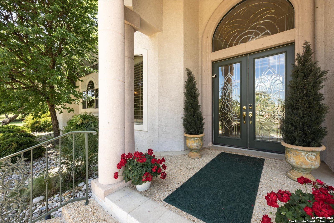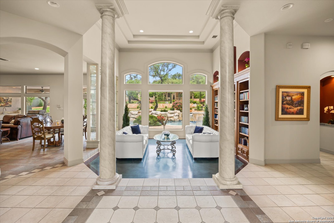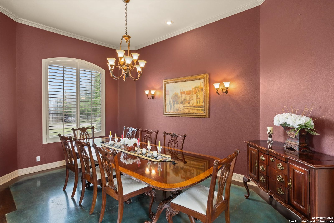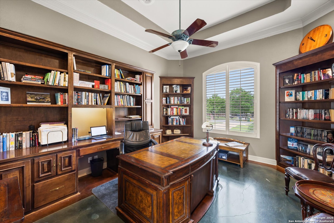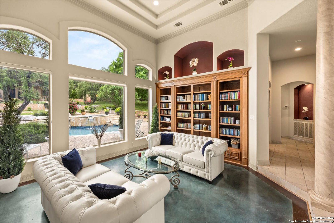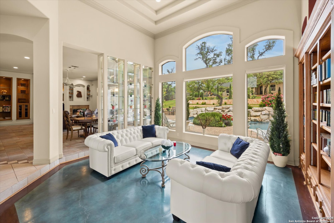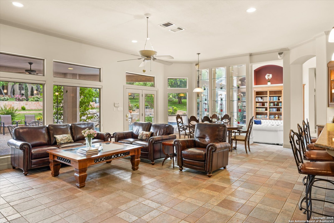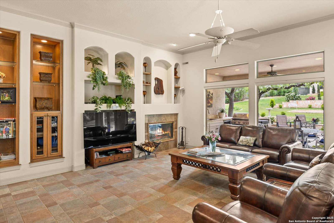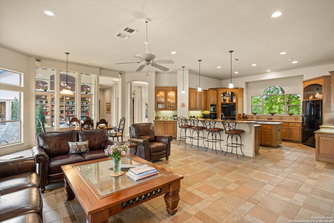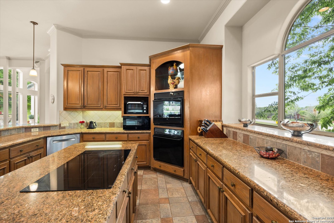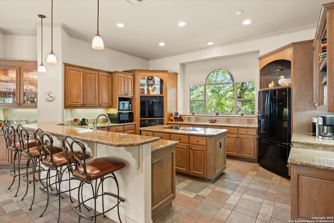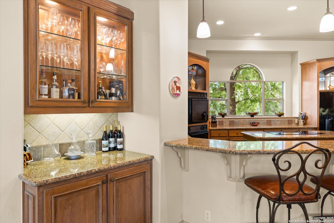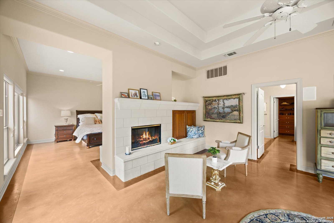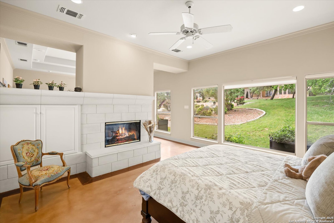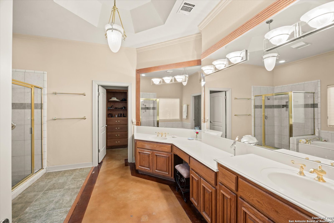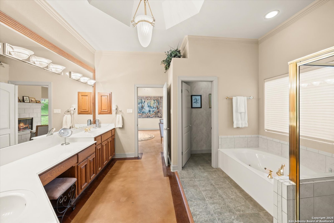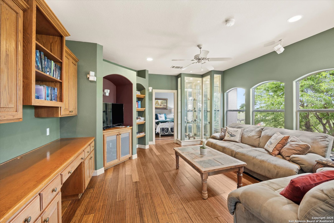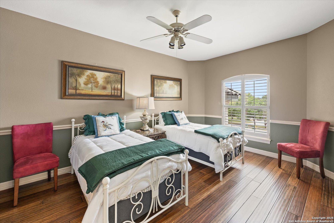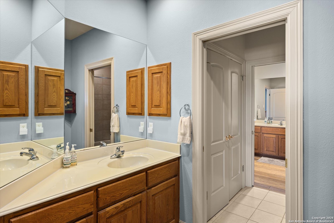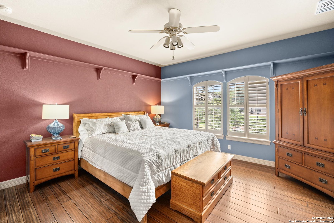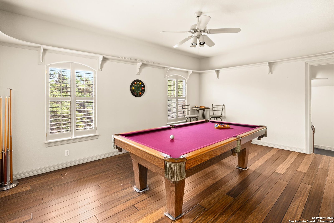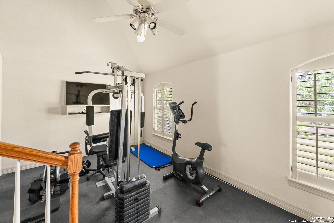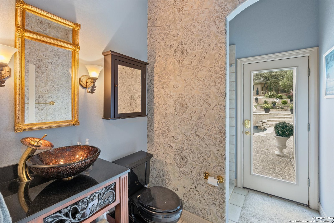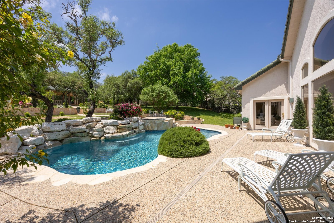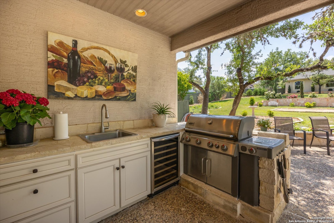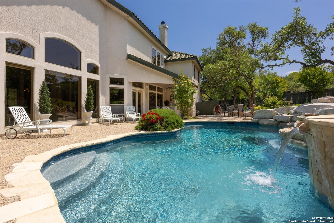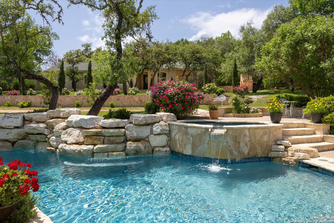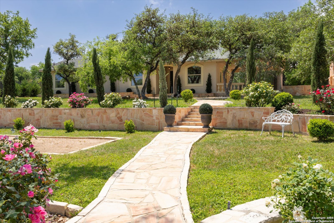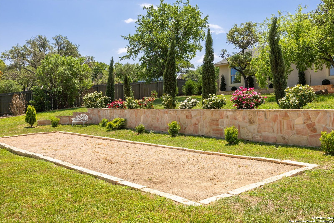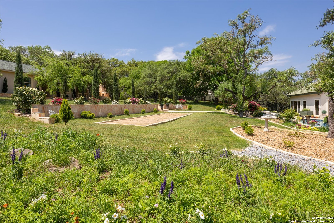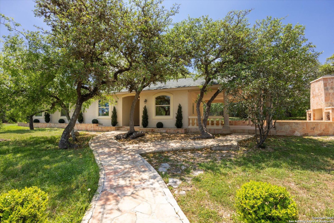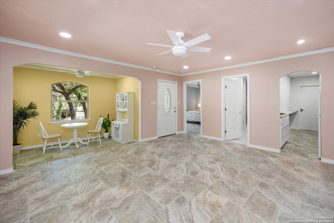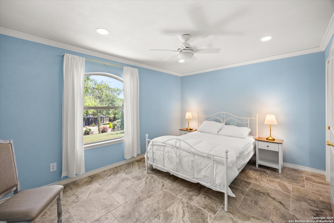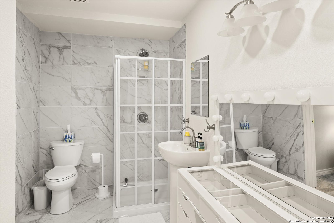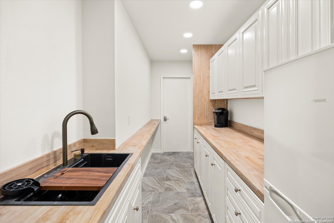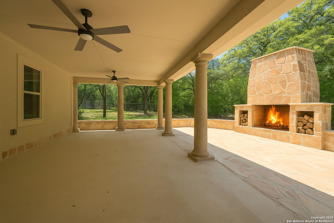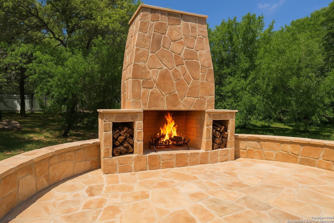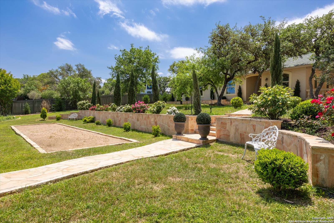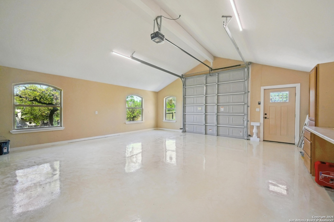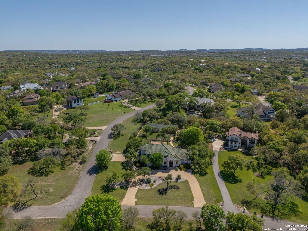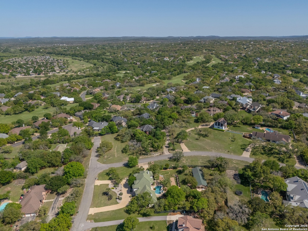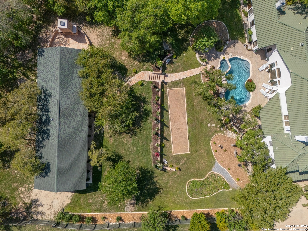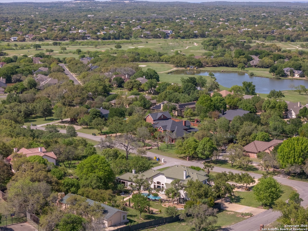Status
Market MatchUP
How this home compares to similar 4 bedroom homes in Boerne- Price Comparison$446,757 higher
- Home Size1727 sq. ft. larger
- Built in 1998Older than 85% of homes in Boerne
- Boerne Snapshot• 601 active listings• 52% have 4 bedrooms• Typical 4 bedroom size: 3067 sq. ft.• Typical 4 bedroom price: $816,242
Description
Discover luxury living in this stunning Burdick Custom Home, perfectly situated on a beautifully landscaped 1+ acre lot in the highly sought-after gated community of Raintree Woods-just across the street from the Fair Oaks Ranch Country Club. The thoughtfully designed first floor welcomes you with elegant formal and casual living areas, a spacious dining room, and a dedicated home office. At the heart of the home is a chef's dream kitchen, featuring an induction cooktop, double ovens, and custom cabinetry. The expansive primary suite is a true retreat, offering a cozy double-sided fireplace, private sitting area with outdoor access, and an XL walk-in closet. Soaring ceilings and wall-to-wall windows flood the interior with natural light and breathtaking views of the backyard oasis. Step outside to your private paradise, engulfed in thoughtful landscaping, complete with a fully equipped outdoor kitchen, Keith Zars pool/hot tub, and a custom Bocce Ball court-perfect for year-round enjoyment. Upstairs, you'll find two oversized secondary bedrooms with a Jack-and-Jill bath, along with a versatile flex room currently serving as a billiards lounge and fully equipped exercise room. With its own full bathroom, it could easily be converted into a fourth bedroom or guest suite. The property also features an 800 sq ft guest house, a 26x24 stone patio with a grand outdoor fireplace, and an attached 25x23 RV garage/workshop-offering incredible functionality and space for hobbies or guests. This meticulously maintained home boasts recent upgrades including newer HVAC systems, water heaters, pool equipment, and appliances. Every detail has been thoughtfully cared for-this home is truly move-in ready. This one-of-a-kind property must be seen in person to be fully appreciated. Schedule your private tour today!
MLS Listing ID
Listed By
(210) 323-1346
Cibolo Creek Realty, LLC
Map
Estimated Monthly Payment
$10,937Loan Amount
$1,199,850This calculator is illustrative, but your unique situation will best be served by seeking out a purchase budget pre-approval from a reputable mortgage provider. Start My Mortgage Application can provide you an approval within 48hrs.
Home Facts
Bathroom
Kitchen
Appliances
- Water Softener (owned)
- Ceiling Fans
- Wet Bar
- Self-Cleaning Oven
- Microwave Oven
- Double Ovens
- Down Draft
- Cook Top
- Dishwasher
- Ice Maker Connection
- Chandelier
- Washer Connection
- Disposal
- Private Garbage Service
- Solid Counter Tops
- Dryer Connection
- Refrigerator
- Electric Water Heater
- Built-In Oven
Roof
- Tile
Levels
- Two
Cooling
- Heat Pump
- Two Central
Pool Features
- In Ground Pool
- Hot Tub
- Pool is Heated
- Pools Sweep
Window Features
- Some Remain
Exterior Features
- Other - See Remarks
- Sprinkler System
- Additional Dwelling
- Covered Patio
- Privacy Fence
- Special Yard Lighting
- Bar-B-Que Pit/Grill
- Workshop
- Patio Slab
- Has Gutters
- Mature Trees
- Double Pane Windows
- Outdoor Kitchen
- Detached Quarters
- Gas Grill
Fireplace Features
- Living Room
- Two
- Primary Bedroom
- Wood Burning
Association Amenities
- Guarded Access
- Pool
- Lake/River Park
- Clubhouse
- Controlled Access
- Tennis
- Golf Course
- Park/Playground
- Volleyball Court
- Bike Trails
- Jogging Trails
Flooring
- Ceramic Tile
- Stained Concrete
- Wood
Foundation Details
- Slab
Architectural Style
- Mediterranean
- Two Story
Heating
- Heat Pump
- Central
