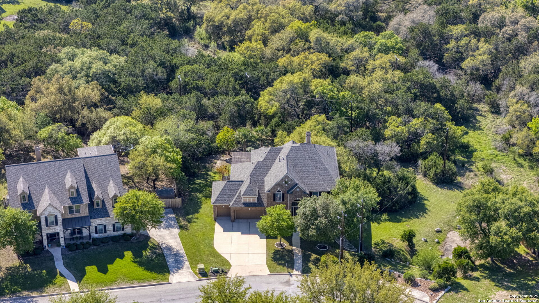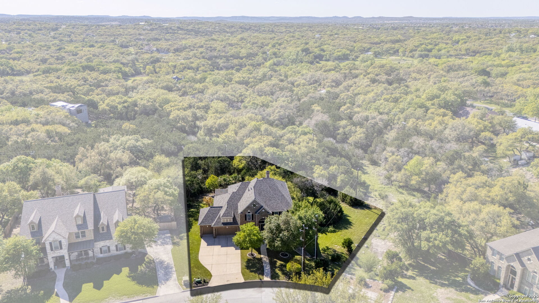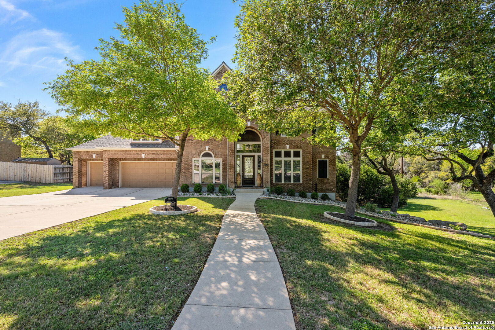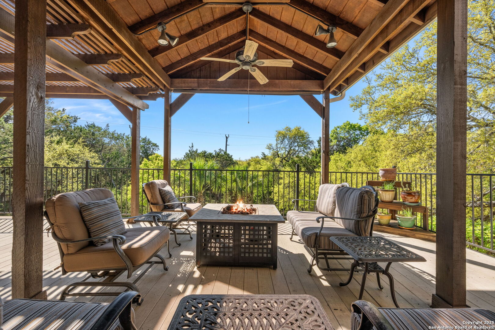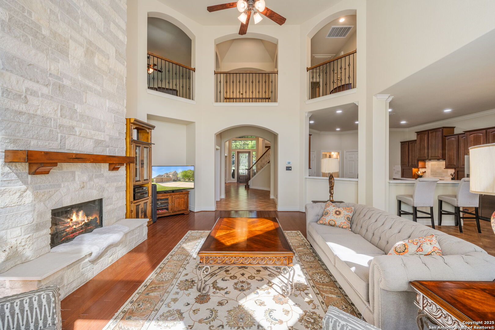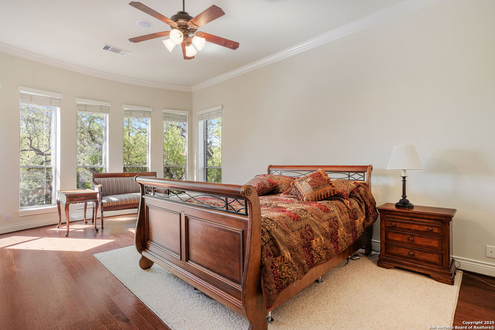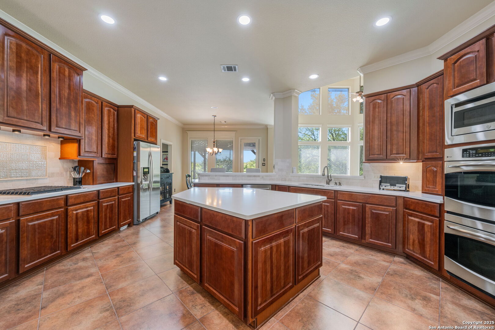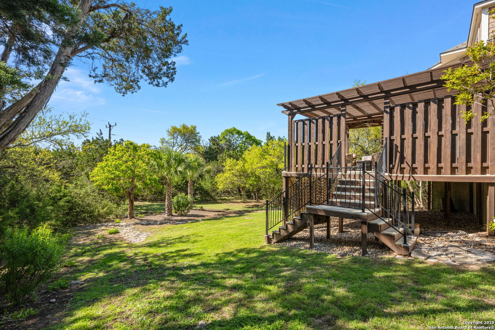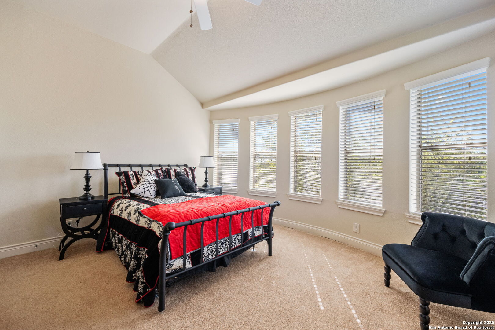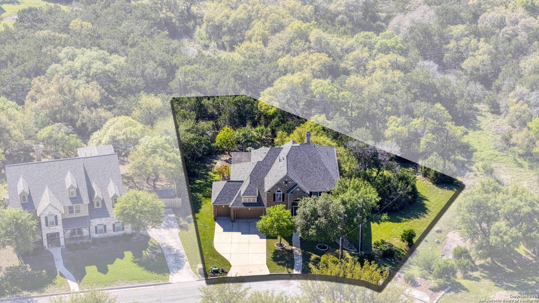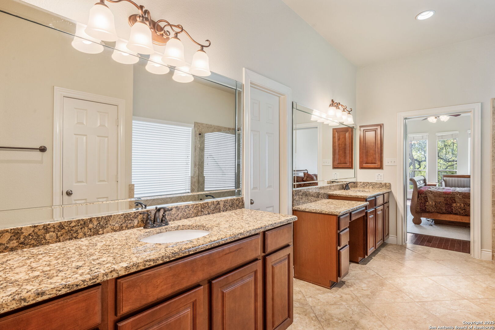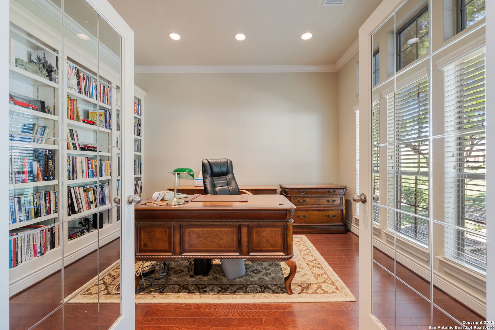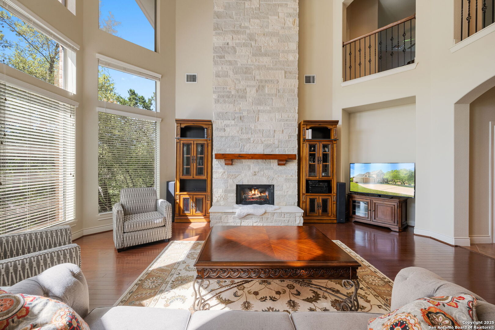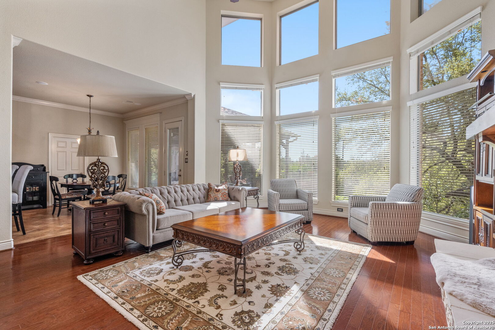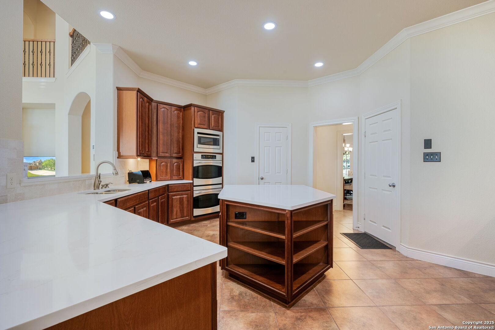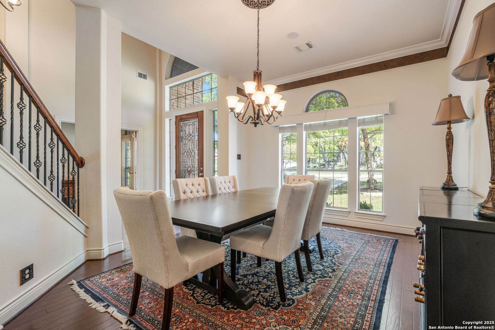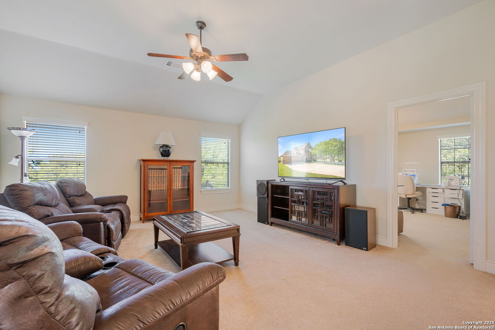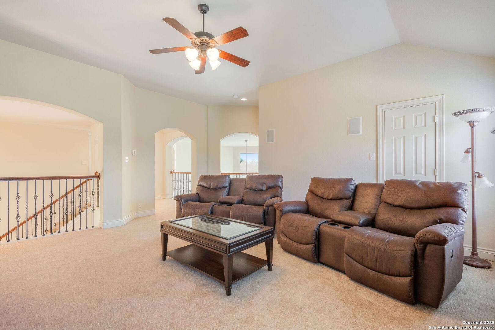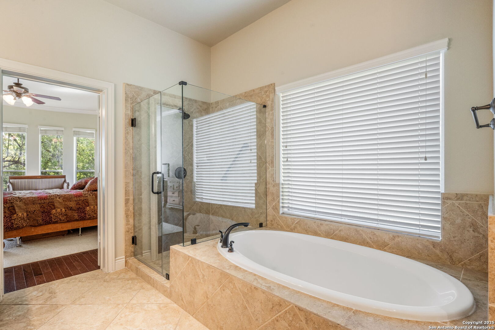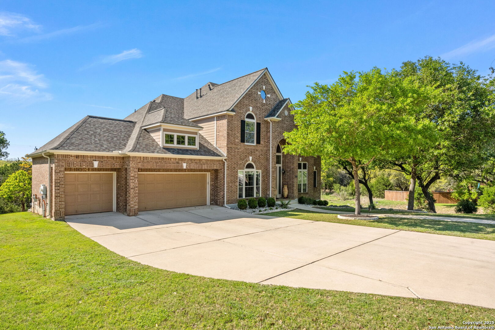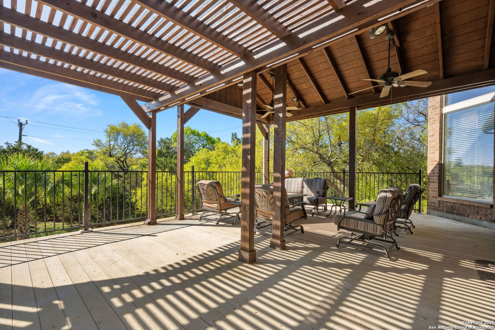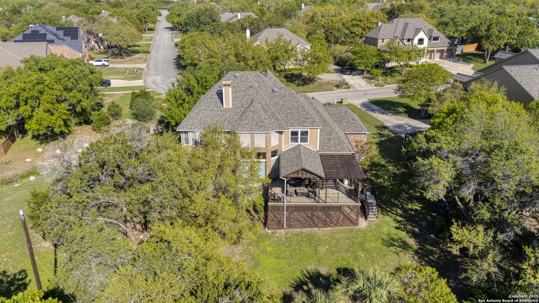Status
Market MatchUP
How this home compares to similar 4 bedroom homes in Boerne- Price Comparison$66,243 lower
- Home Size1094 sq. ft. larger
- Built in 2008Older than 68% of homes in Boerne
- Boerne Snapshot• 601 active listings• 52% have 4 bedrooms• Typical 4 bedroom size: 3067 sq. ft.• Typical 4 bedroom price: $816,242
Description
GREENBELT WITH NEW ROOF IN LIMESTONE RANCH! Welcome to this spacious 4 beds, 3.5 baths home with +/- 4,161 sqft of living space. This property features a rare 4-car garage! Recent upgrades include a new roof (2024), upgraded furnace (2024), new dishwasher (2024), a beautifully rocked front garden (2023), and custom woodwork in the nook (2023). The home backs up to a serene greenbelt, offering added privacy and a private backyard with a large covered deck, perfect for sunset views. The primary bedroom is conveniently located downstairs, with dual master closets and ample closet space throughout. Plus, benefit from a private north exit out of the neighborhood for added convenience and quick access to I-10. Boerne ISD. Welcome home!
MLS Listing ID
Listed By
(210) 696-9996
Keller Williams City-View
Map
Estimated Monthly Payment
$6,675Loan Amount
$712,500This calculator is illustrative, but your unique situation will best be served by seeking out a purchase budget pre-approval from a reputable mortgage provider. Start My Mortgage Application can provide you an approval within 48hrs.
Home Facts
Bathroom
Kitchen
Appliances
- Dryer Connection
- Microwave Oven
- Central Vacuum
- Gas Water Heater
- Pre-Wired for Security
- Chandelier
- Built-In Oven
- Washer Connection
- Dishwasher
- Ceiling Fans
- Disposal
- Smoke Alarm
- Attic Fan
- Cook Top
Roof
- Composition
Levels
- Two
Cooling
- Zoned
Pool Features
- None
Window Features
- None Remain
Exterior Features
- Mature Trees
- Double Pane Windows
Fireplace Features
- Gas
- Family Room
- One
Association Amenities
- Park/Playground
- Controlled Access
Flooring
- Ceramic Tile
- Carpeting
Foundation Details
- Slab
Architectural Style
- Traditional
- Two Story
Heating
- Central
