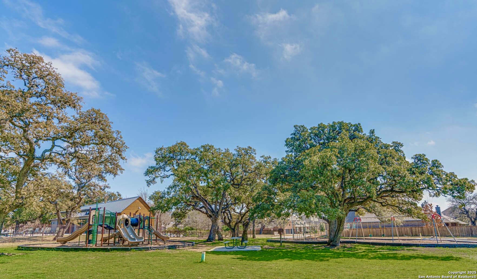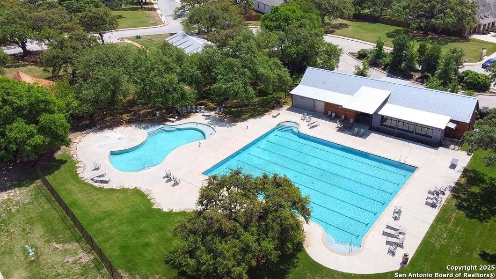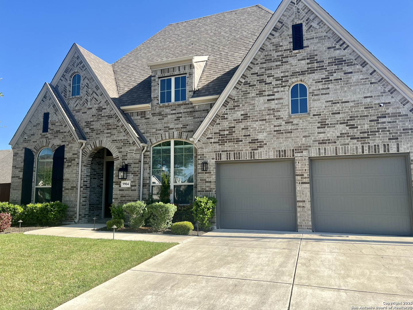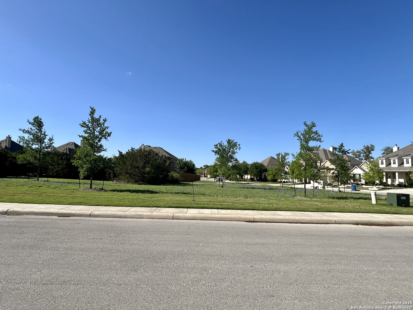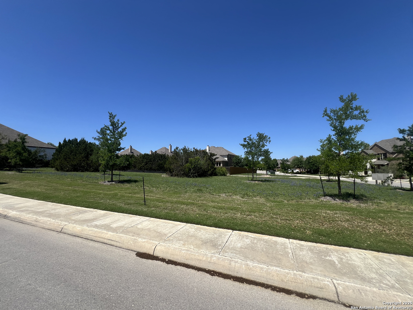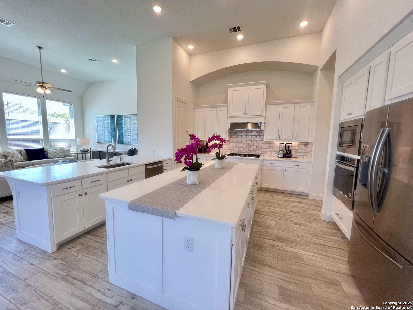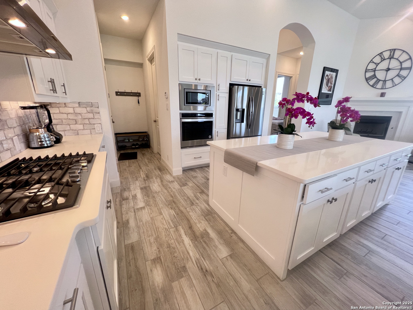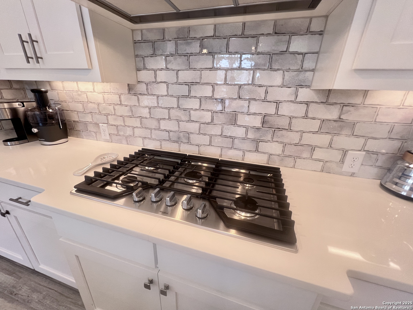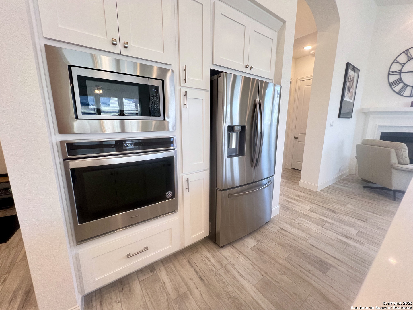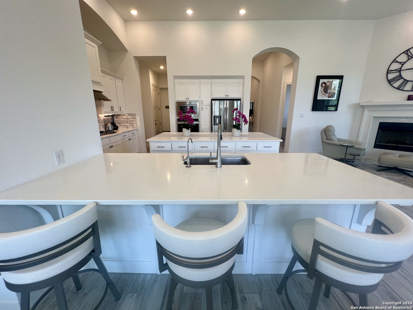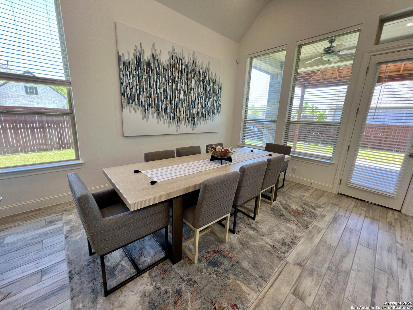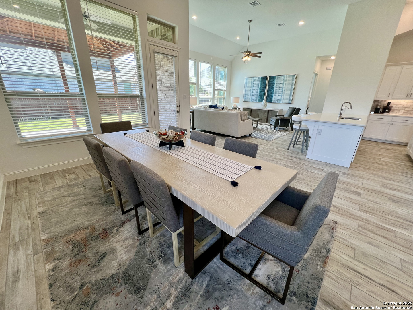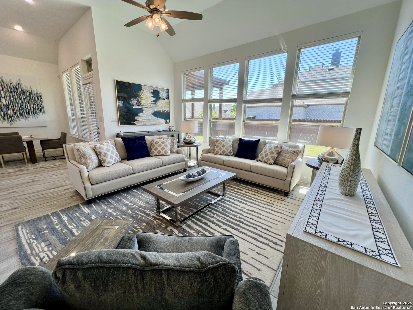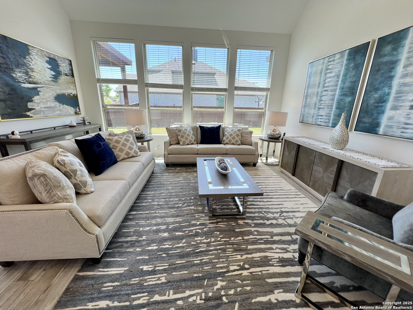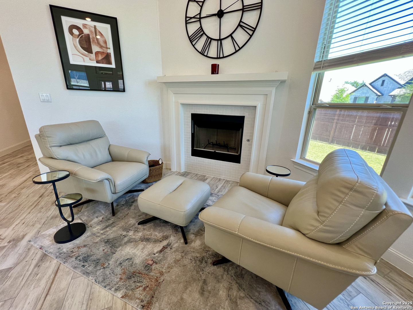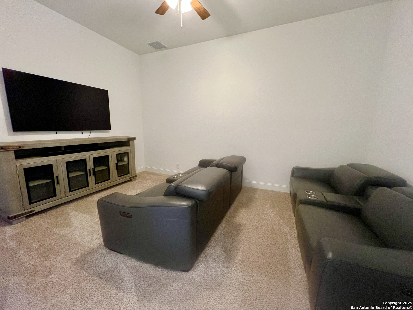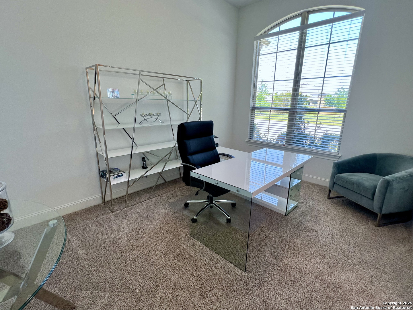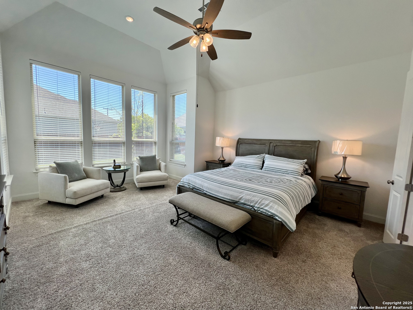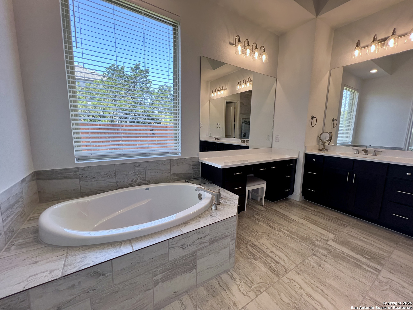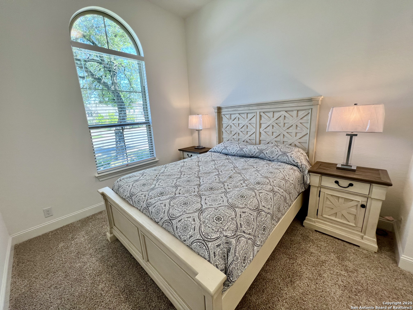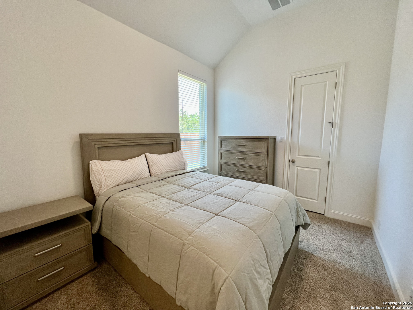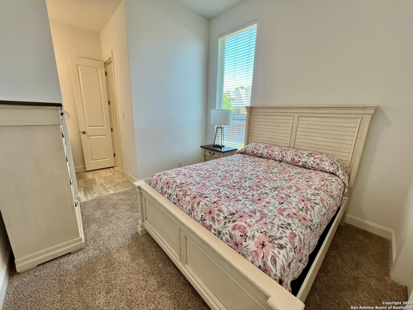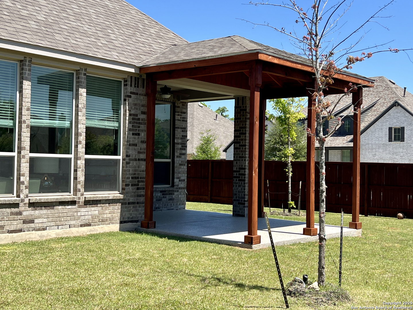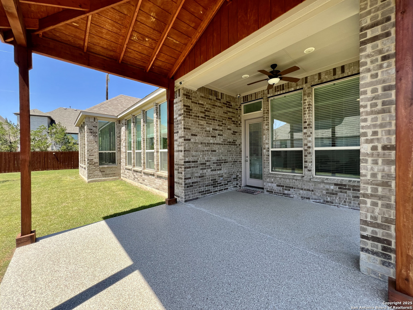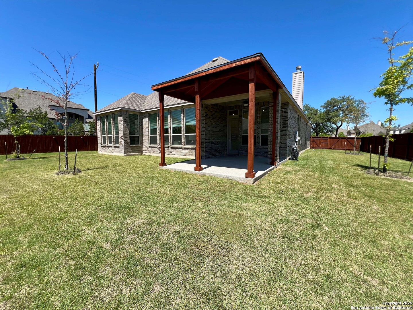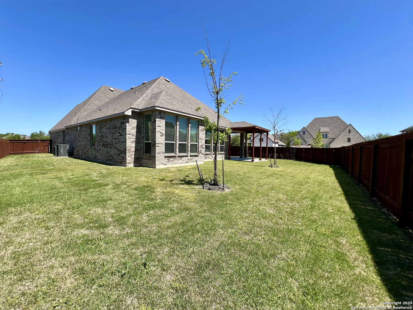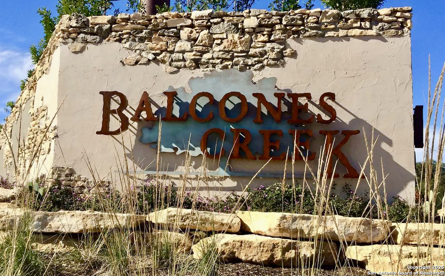Status
Market MatchUP
How this home compares to similar 4 bedroom homes in Boerne- Price Comparison$61,243 lower
- Home Size107 sq. ft. larger
- Built in 2020Newer than 63% of homes in Boerne
- Boerne Snapshot• 601 active listings• 52% have 4 bedrooms• Typical 4 bedroom size: 3067 sq. ft.• Typical 4 bedroom price: $816,242
Description
More Privacy, No Neighbors in front and left side of the house. Welcome to your dream home, an exquisite luxury residence nestled in one of San Antonio's most prestigious neighborhoods. This stunning property built by Highland Homes boasts a striking four-sides brick exterior, ensuring timeless elegance and durability. As you enter through the secure, gated entry, you'll immediately appreciate the privacy and exclusivity this home offers. Step inside to discover soaring high ceilings that create an airy, expansive atmosphere throughout. The meticulously designed interior features a theatre room pre-wired for speakers, perfect for cinematic experiences in the comfort of your own home. The garage is not only spacious but also features sleek epoxy flooring, combining functionality with a touch of sophistication. Outdoors, the home truly shines as an entertainer's paradise. Located near the new Lemon Creek Ranch HEB and just minutes away from San Antonio and Boerne. This luxury home is a rare gem, offering unparalleled comfort, style and convenience in a prime location.
MLS Listing ID
Listed By
(210) 490-8000
Home Team of America
Map
Estimated Monthly Payment
$6,621Loan Amount
$717,250This calculator is illustrative, but your unique situation will best be served by seeking out a purchase budget pre-approval from a reputable mortgage provider. Start My Mortgage Application can provide you an approval within 48hrs.
Home Facts
Bathroom
Kitchen
Appliances
- Solid Counter Tops
- Built-In Oven
- Water Softener (owned)
- Pre-Wired for Security
- Electric Water Heater
- Microwave Oven
- Dishwasher
- Dryer Connection
- Cook Top
- Ceiling Fans
- Gas Cooking
- Washer Connection
Roof
- Composition
Levels
- One
Cooling
- One Central
Pool Features
- None
Window Features
- Some Remain
Exterior Features
- Patio Slab
- Privacy Fence
- Covered Patio
- Sprinkler System
Fireplace Features
- Family Room
- One
Association Amenities
- Clubhouse
- Park/Playground
- Controlled Access
- Pool
Flooring
- Ceramic Tile
- Carpeting
Foundation Details
- Slab
Architectural Style
- One Story
- Traditional
Heating
- Central
