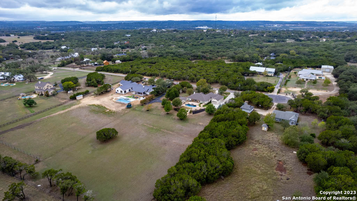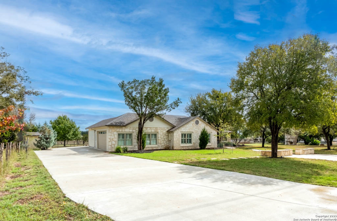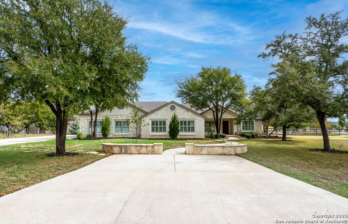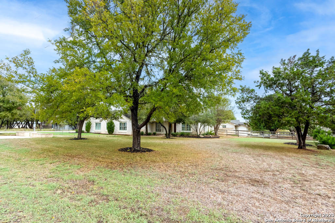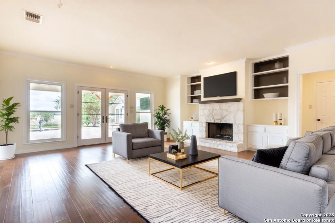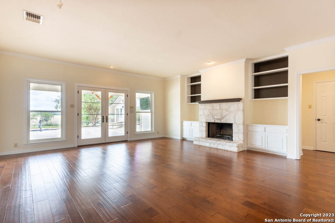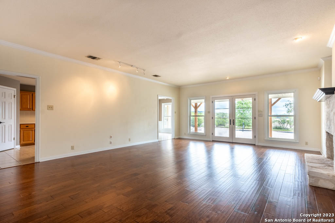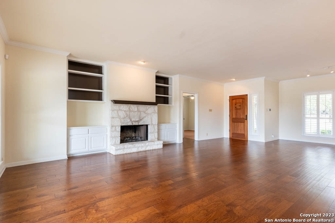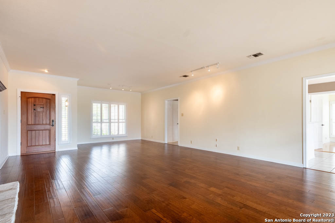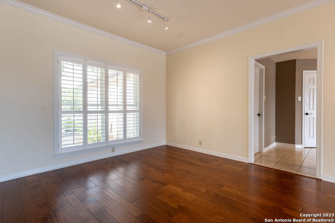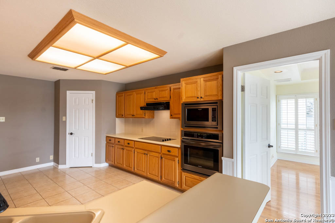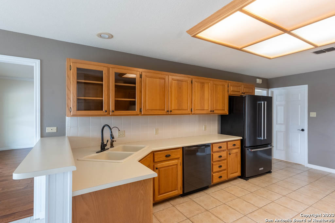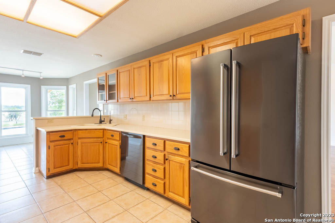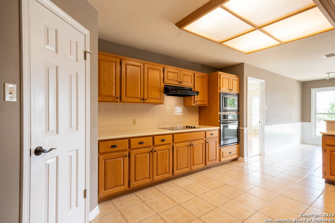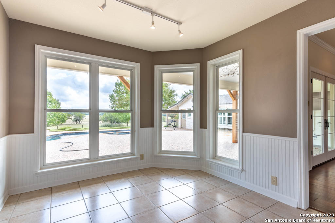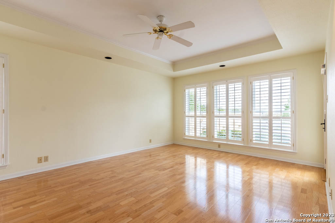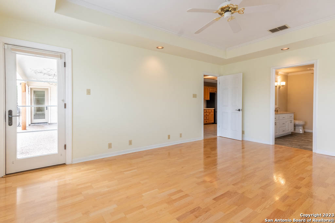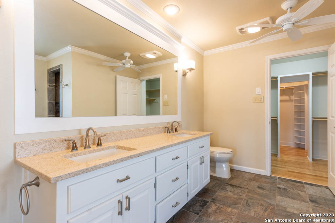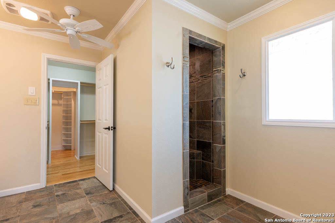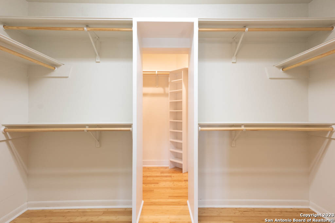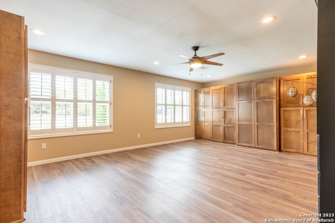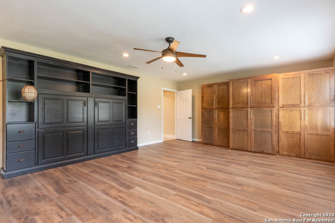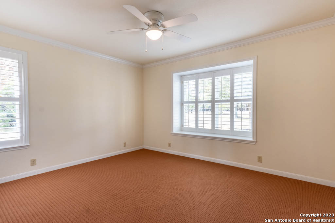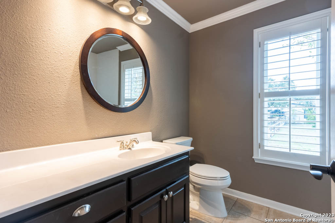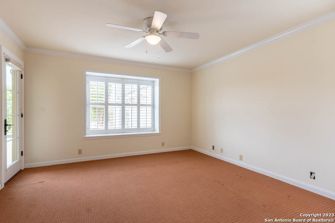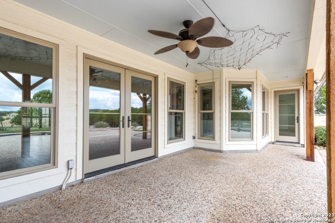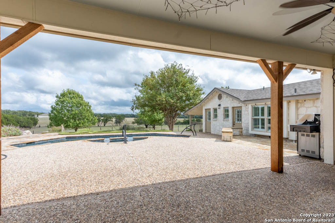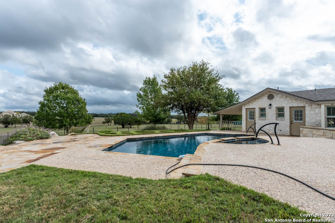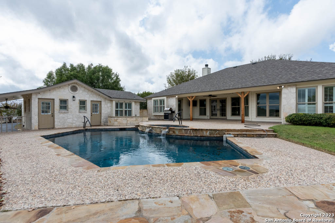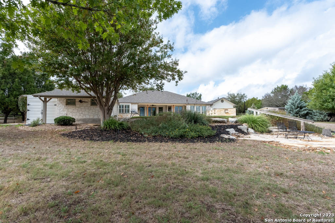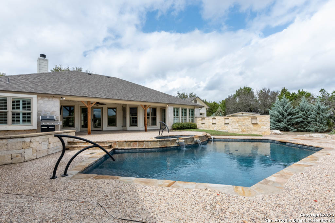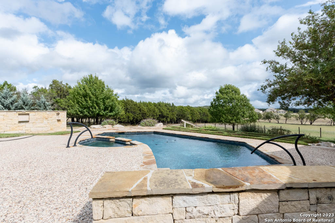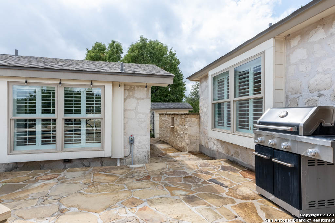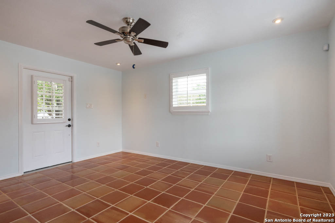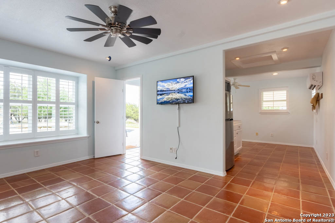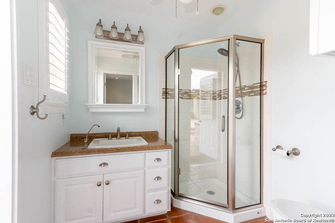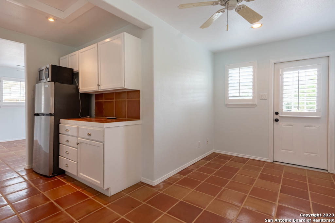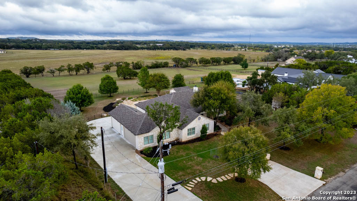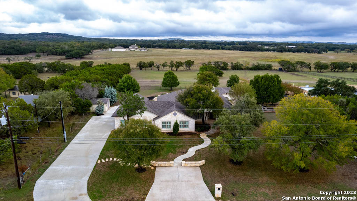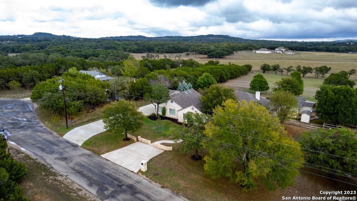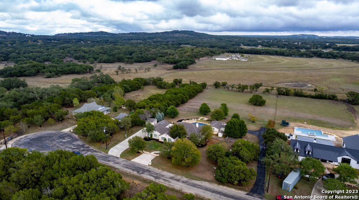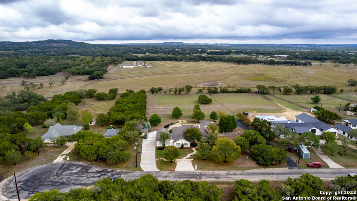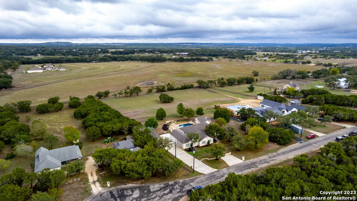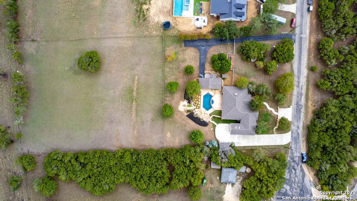Status
Market MatchUP
How this home compares to similar 4 bedroom homes in Boerne- Price Comparison$343,757 higher
- Home Size547 sq. ft. smaller
- Built in 1996Older than 87% of homes in Boerne
- Boerne Snapshot• 601 active listings• 52% have 4 bedrooms• Typical 4 bedroom size: 3067 sq. ft.• Typical 4 bedroom price: $816,242
Description
**Home is currently leased until 8/31/2025** Charming One-Story Home on 2.5 Acres Near Downtown Boerne. This beautifully updated one-story home offers an open floor plan with high ceilings, abundant natural light, and a cozy living room featuring a white rock wood-burning fireplace. Enjoy cooking in the spacious kitchen with oak cabinets, brand-new appliances, electric cooktop, a large breakfast area, and bar seating. Step outside to your private oasis-a new pool, beautifully landscaped grounds, and a raised garden with irrigation. Pella windows and doors, shutters throughout, and a new water softener add comfort and efficiency. Relax or entertain with expansive outdoor living spaces and take in the breathtaking Hill Country views. Also included is a 448 sq. ft. guest house with its own living area-perfect for visitors, home office, or studio. Don't miss this rare opportunity to enjoy peace, privacy, and proximity to downtown Boerne!
MLS Listing ID
Listed By
(210) 951-8391
Guti Realty, PLLC
Map
Estimated Monthly Payment
$9,632Loan Amount
$1,102,000This calculator is illustrative, but your unique situation will best be served by seeking out a purchase budget pre-approval from a reputable mortgage provider. Start My Mortgage Application can provide you an approval within 48hrs.
Home Facts
Bathroom
Kitchen
Appliances
- Washer Connection
- Carbon Monoxide Detector
- Dishwasher
- Private Garbage Service
- Washer
- Stove/Range
- Dryer Connection
- Security System (Owned)
- Ceiling Fans
- Cook Top
- Built-In Oven
- Disposal
- Solid Counter Tops
- Garage Door Opener
- Electric Water Heater
- Refrigerator
- Dryer
- Microwave Oven
- Smoke Alarm
Roof
- Composition
Levels
- One
Cooling
- One Central
- One Window/Wall
Pool Features
- Hot Tub
- Pool is Heated
- In Ground Pool
Window Features
- All Remain
Other Structures
- Guest House
Exterior Features
- Storage Building/Shed
- Sprinkler System
- Double Pane Windows
- Cross Fenced
- Dog Run Kennel
- Covered Patio
- Detached Quarters
- Stone/Masonry Fence
- Mature Trees
- Wire Fence
- Additional Dwelling
Fireplace Features
- One
Association Amenities
- None
Flooring
- Carpeting
- Stone
- Ceramic Tile
Foundation Details
- Slab
Architectural Style
- One Story
Heating
- Other
- Central
