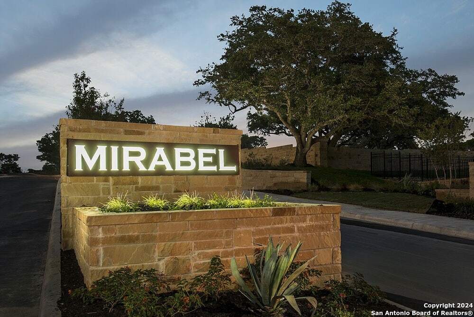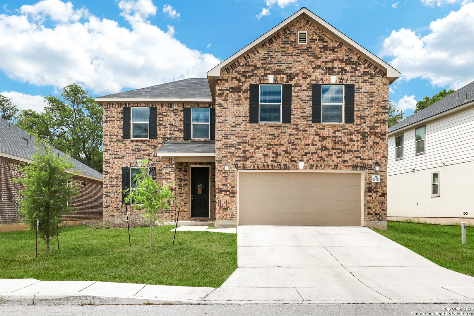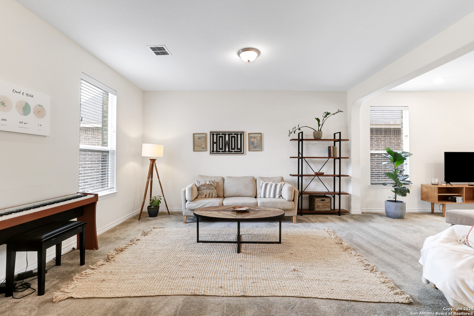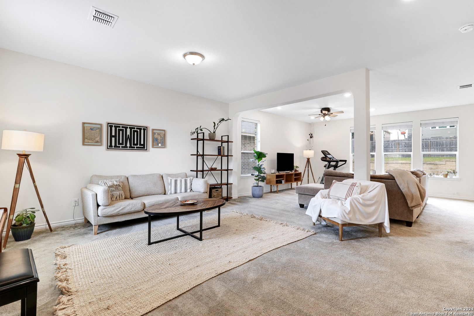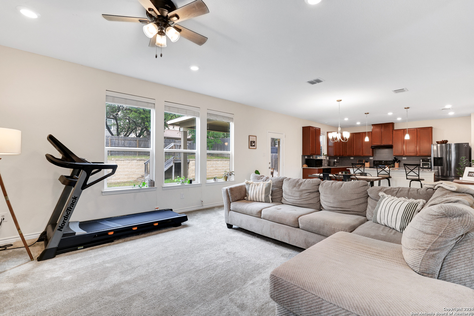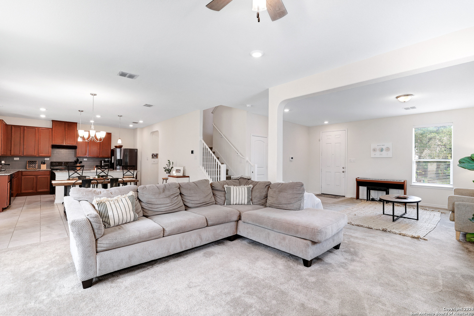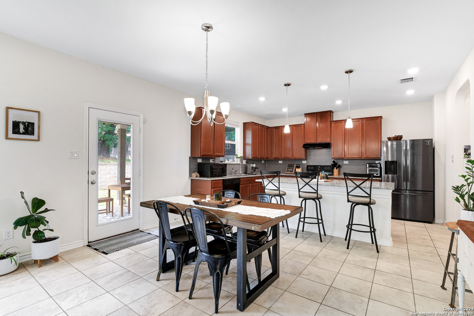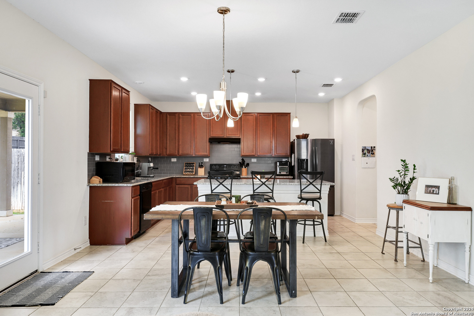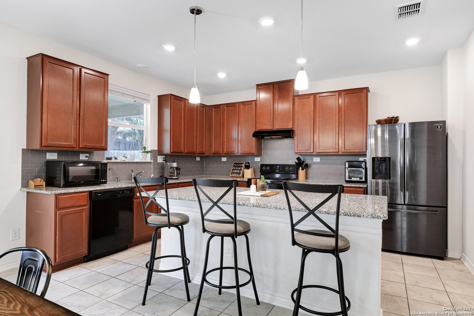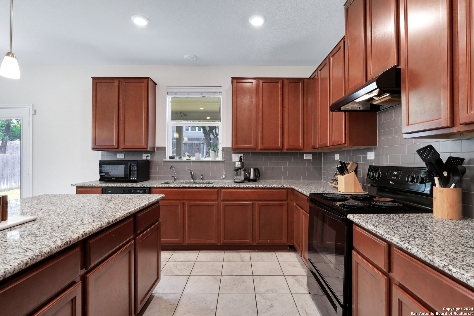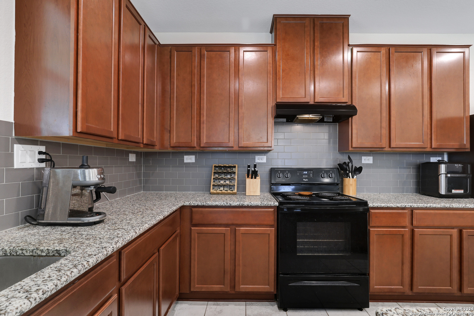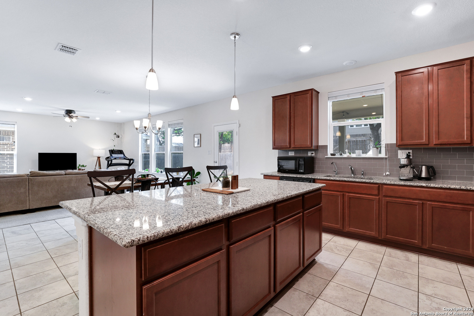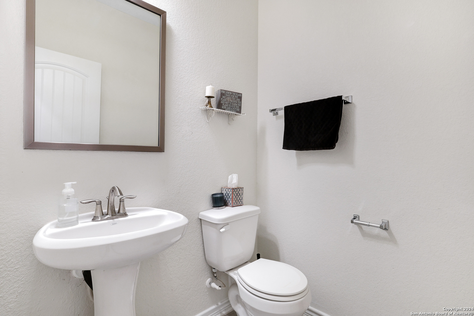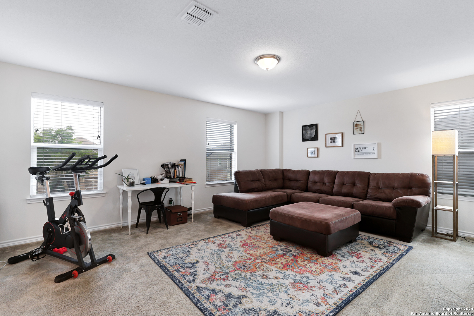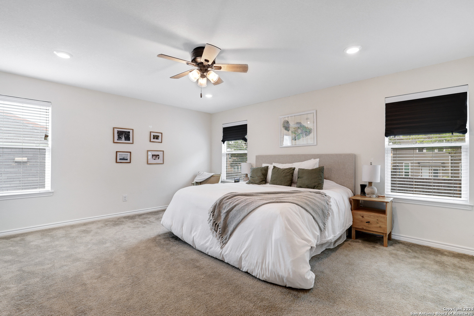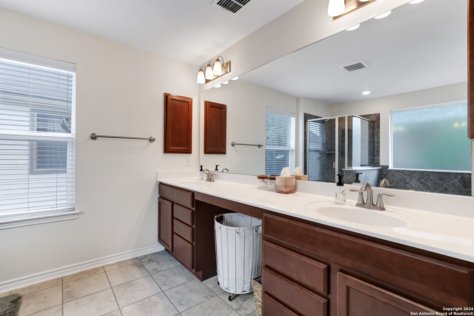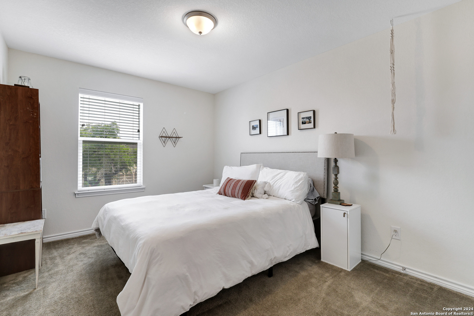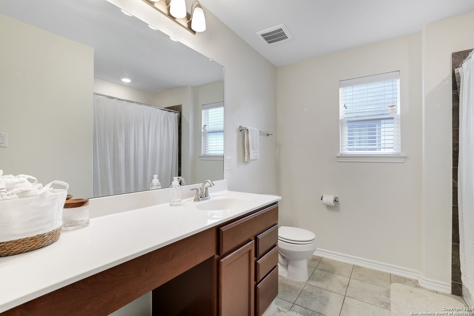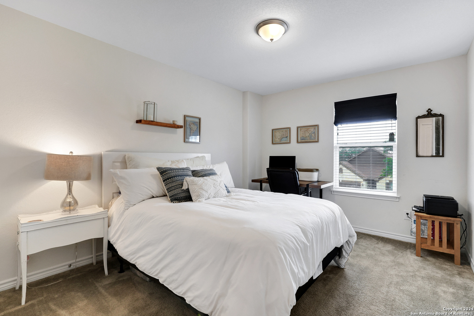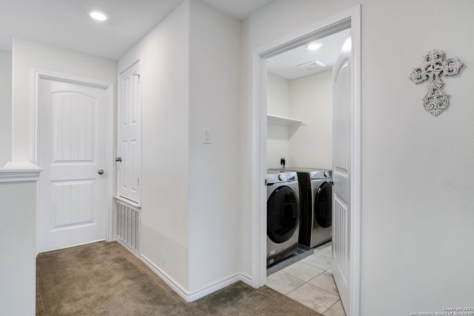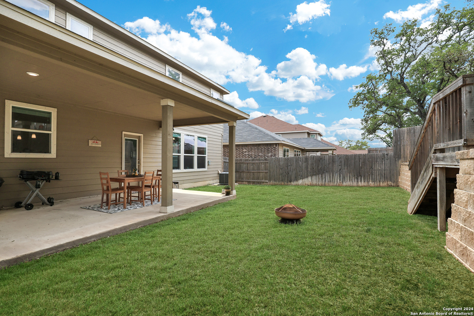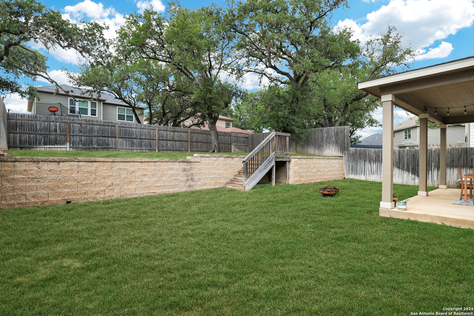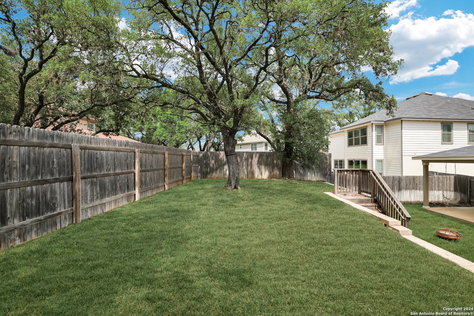Status
Market MatchUP
How this home compares to similar 3 bedroom homes in Boerne- Price Comparison$257,512 lower
- Home Size193 sq. ft. larger
- Built in 2019Newer than 59% of homes in Boerne
- Boerne Snapshot• 601 active listings• 31% have 3 bedrooms• Typical 3 bedroom size: 2289 sq. ft.• Typical 3 bedroom price: $646,511
Description
Spacious two-story 2019 home features 3 bedrooms, 2.5 baths, and an upstairs massive game room- it truly has everything you need for comfortable living, both indoors and out! So much natural light in this open floor plan with living-dining combo and the kitchen showcases beautiful granite counters, oversized kitchen island, 42-in. Seacrest upper cabinets, and modern backsplash. Enjoy your coffee and dinners in the peaceful backyard under the shaded extended covered patio. The second floor includes all bedrooms and utility room. The spacious primary bedroom has two walk in closets and primary bath offers dual vanities, garden tub and walk-in shower. Washer, Dryer, Kitchen Fridge, & Upper Storage Racks in garage will convey. Home still has the builders structural warranty available. Great neighborhood amenities include pool (open from May-Oct), playground and clubhouse. Mirabel has quick access to IH-10, La Cantera, The Rim and Boerne.
MLS Listing ID
Listed By
(210) 862-3441
Power & Peel Real Estate
Map
Estimated Monthly Payment
$3,576Loan Amount
$369,550This calculator is illustrative, but your unique situation will best be served by seeking out a purchase budget pre-approval from a reputable mortgage provider. Start My Mortgage Application can provide you an approval within 48hrs.
Home Facts
Bathroom
Kitchen
Appliances
- Dryer
- Stove/Range
- Solid Counter Tops
- Washer
- Refrigerator
- Electric Water Heater
- Dishwasher
- Smoke Alarm
- Dryer Connection
- Disposal
- Cook Top
- Ceiling Fans
- Washer Connection
Roof
- Composition
Levels
- Two
Cooling
- Two Central
Pool Features
- None
Window Features
- Some Remain
Exterior Features
- Privacy Fence
- Double Pane Windows
- Covered Patio
Fireplace Features
- Not Applicable
Association Amenities
- Clubhouse
- Park/Playground
- Pool
Flooring
- Ceramic Tile
- Carpeting
Foundation Details
- Slab
Architectural Style
- Two Story
Heating
- Central

