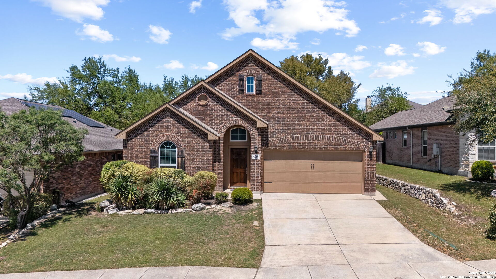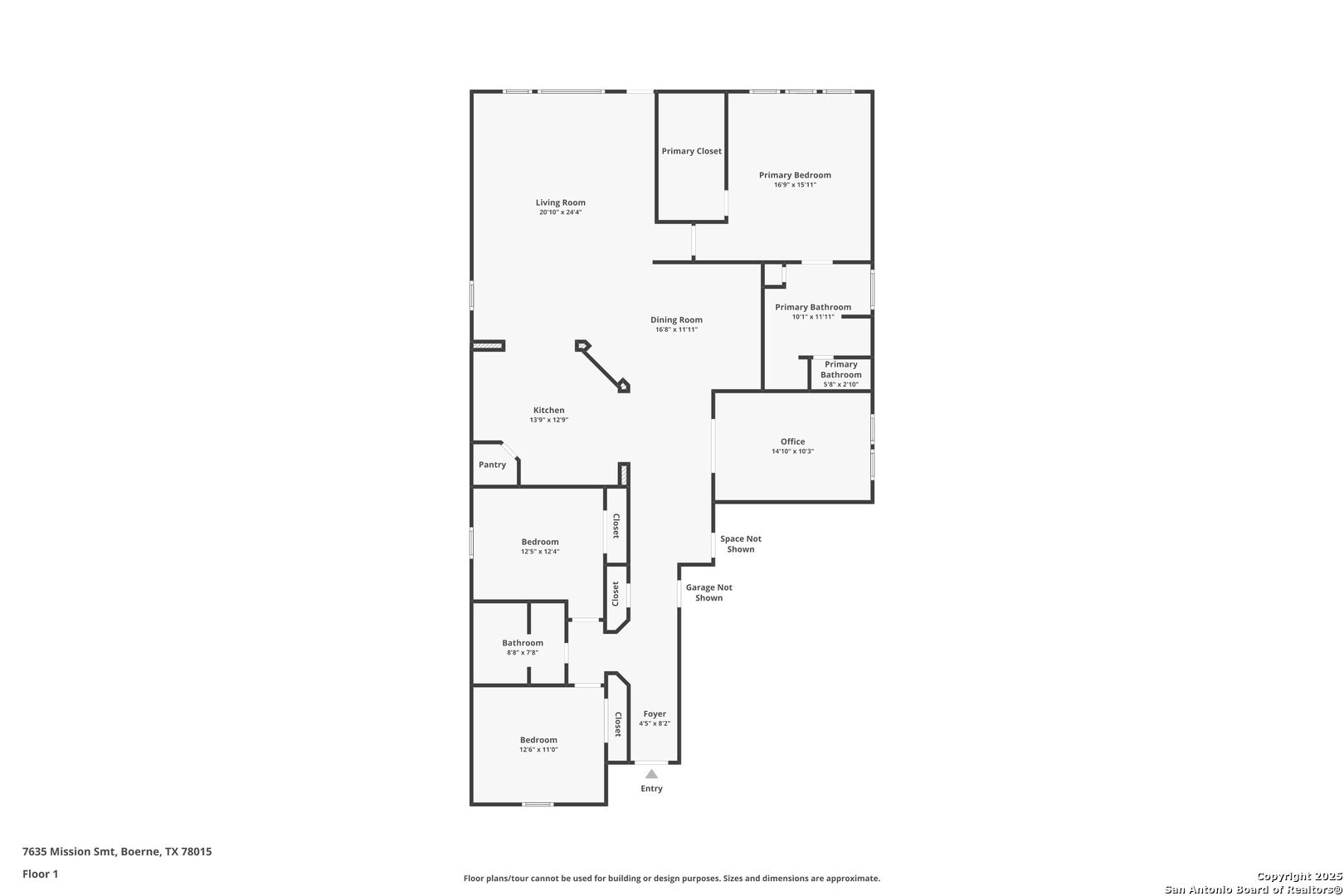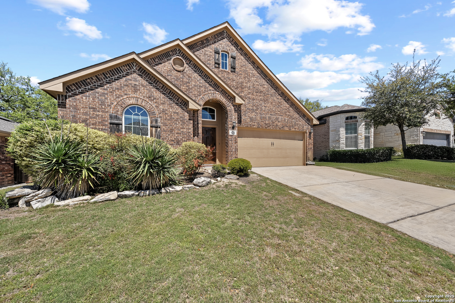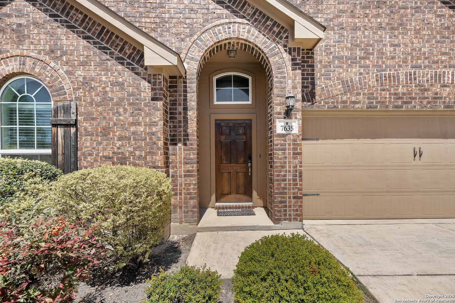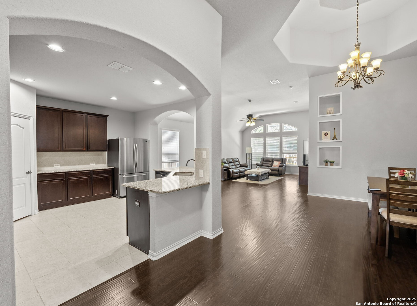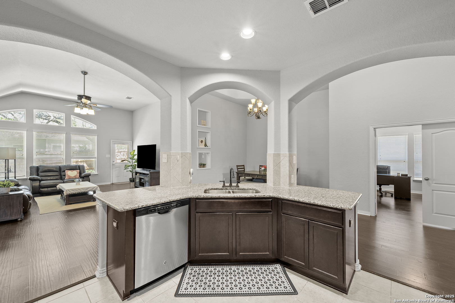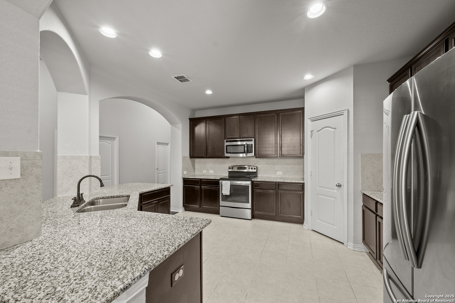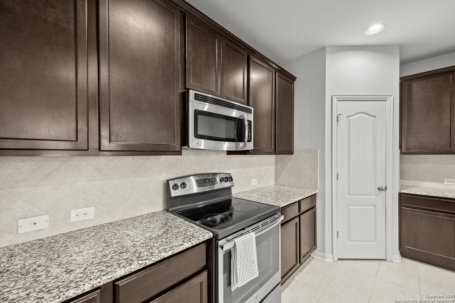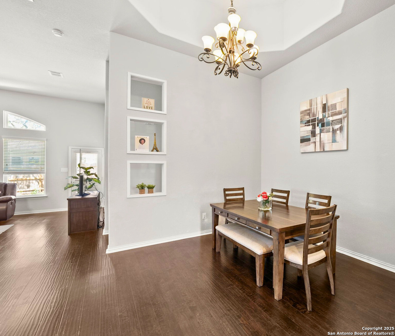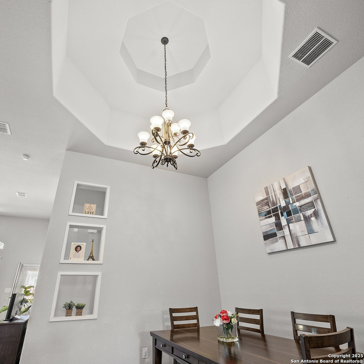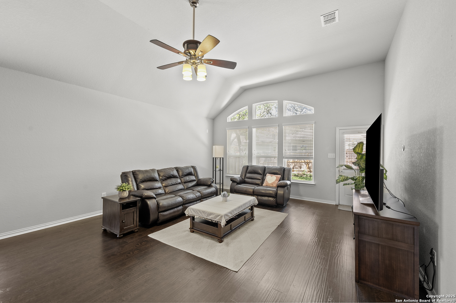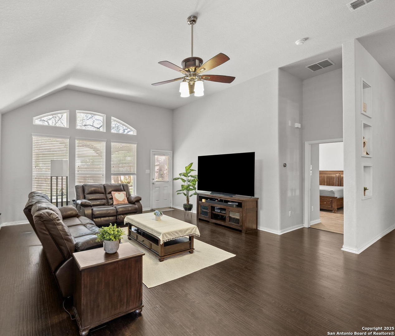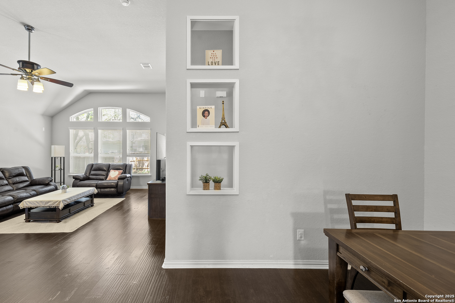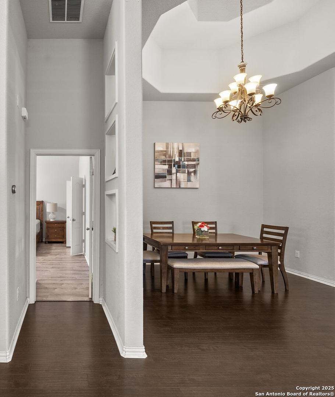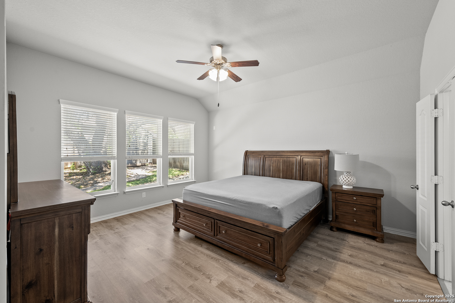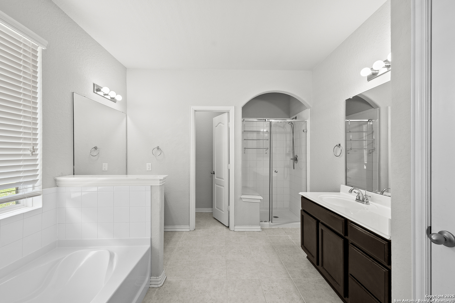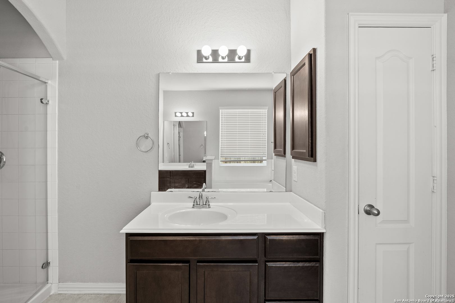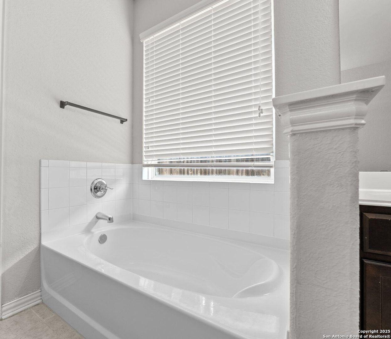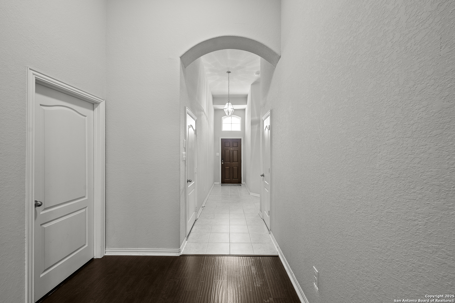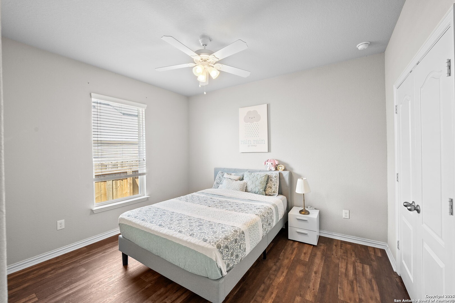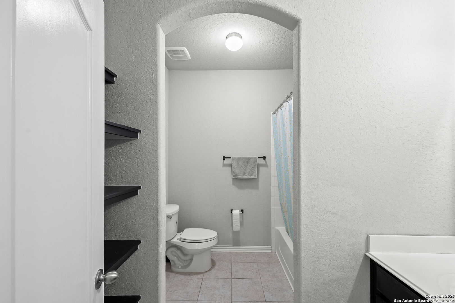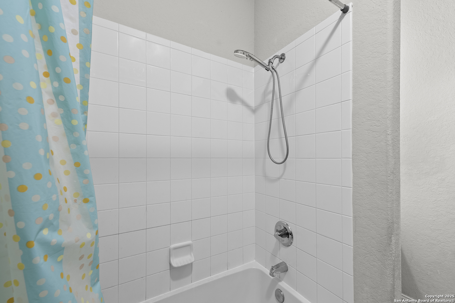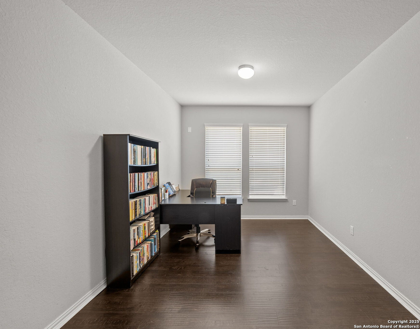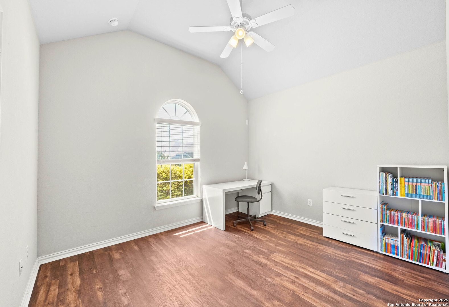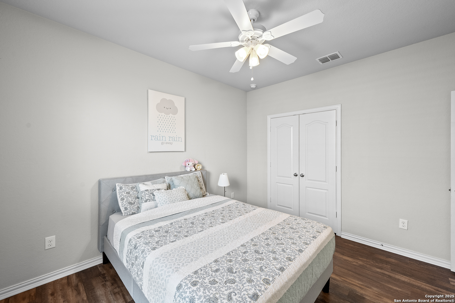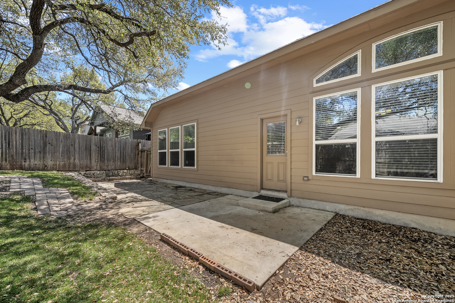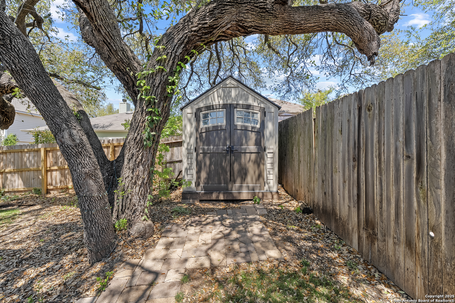Status
Market MatchUP
How this home compares to similar 3 bedroom homes in Boerne- Price Comparison$237,512 lower
- Home Size1 sq. ft. larger
- Built in 2015Older than 56% of homes in Boerne
- Boerne Snapshot• 601 active listings• 31% have 3 bedrooms• Typical 3 bedroom size: 2289 sq. ft.• Typical 3 bedroom price: $646,511
Description
Fall in love with this beautiful home in the heart of Boerne's Lost Creek Ranch! With 3 bedrooms, 2 bathrooms, private flex space, and a 2-car garage, this home offers the perfect mix of comfort, style, and functionality. Step inside to find luxury wood-look vinyl flooring guiding you through the open-concept living and kitchen space. High ceilings and unique architectural details give the home a bright, spacious feel. The kitchen features granite countertops, stainless steel appliances, and a layout that's perfect for everyday living or entertaining. The primary suite is a peaceful retreat with a double vanity, separate tub and shower, and a spacious walk-in closet. Out back, a 100+ year-old tree provides natural shade-perfect for relaxing or entertaining outdoors. Conveniently located with quick access to IH-10, shopping, dining, and more. This home is move-in ready and waiting to welcome you!
MLS Listing ID
Listed By
(210) 213-4927
Niva Realty
Map
Estimated Monthly Payment
$3,656Loan Amount
$388,550This calculator is illustrative, but your unique situation will best be served by seeking out a purchase budget pre-approval from a reputable mortgage provider. Start My Mortgage Application can provide you an approval within 48hrs.
Home Facts
Bathroom
Kitchen
Appliances
- Washer Connection
- Dryer Connection
Roof
- Composition
Levels
- One
Cooling
- One Central
Pool Features
- None
Window Features
- Some Remain
Other Structures
- Storage
- Shed(s)
Exterior Features
- Patio Slab
- Privacy Fence
- Storage Building/Shed
- Mature Trees
- Double Pane Windows
Fireplace Features
- Not Applicable
Association Amenities
- None
Flooring
- Carpeting
- Vinyl
- Ceramic Tile
Foundation Details
- Slab
Architectural Style
- One Story
Heating
- Central
