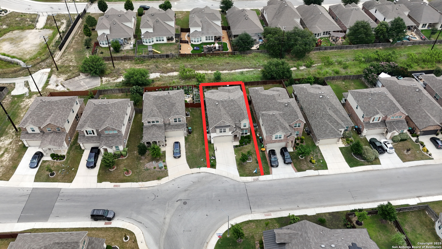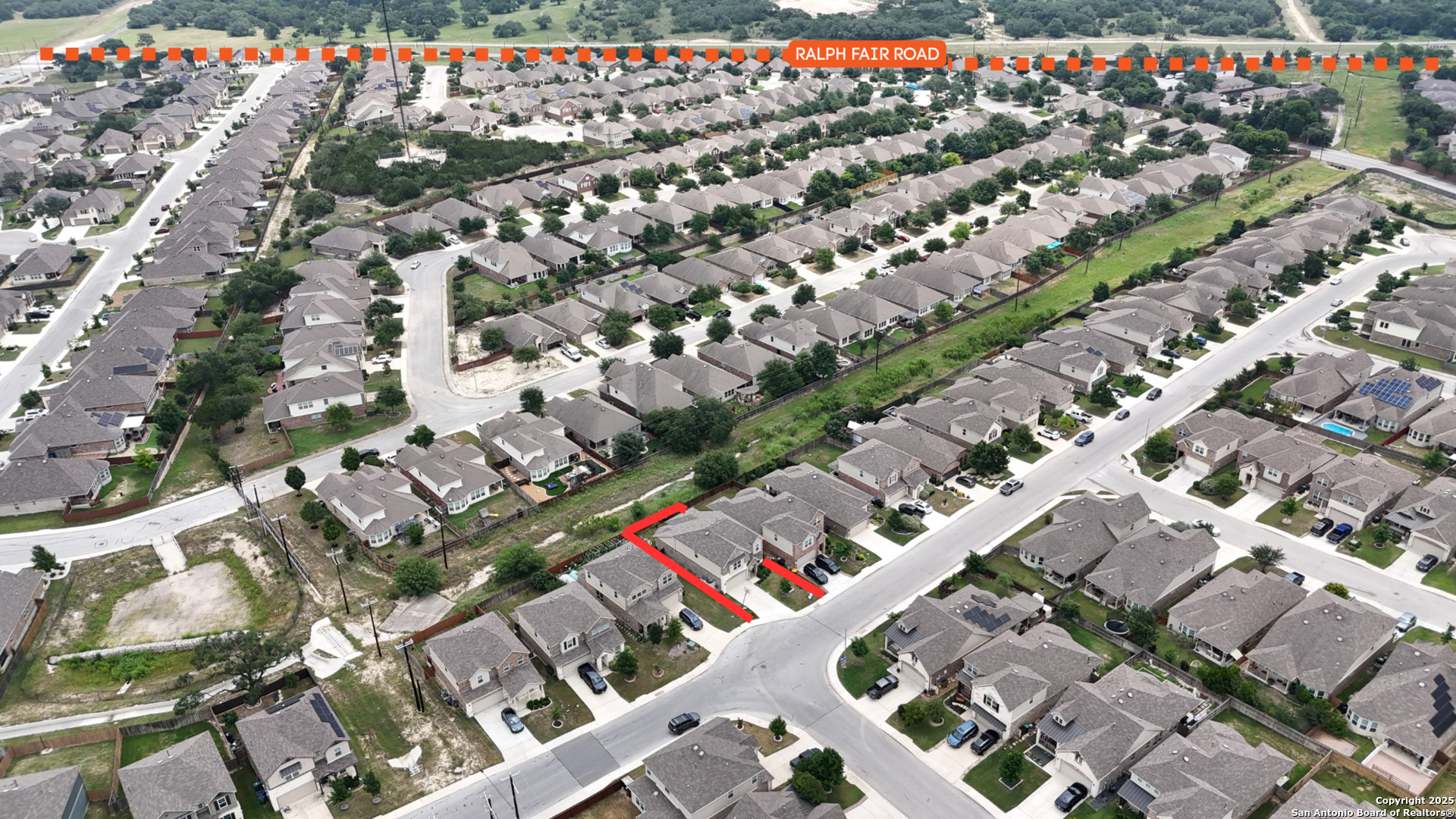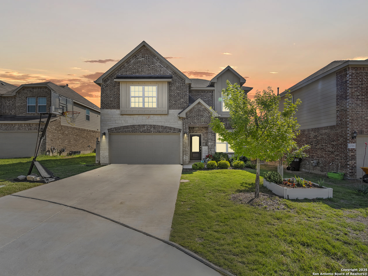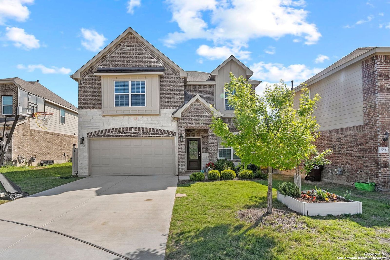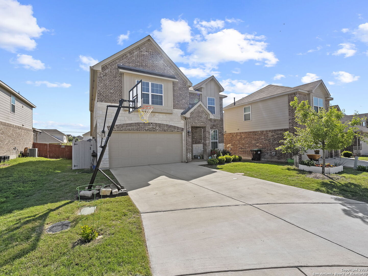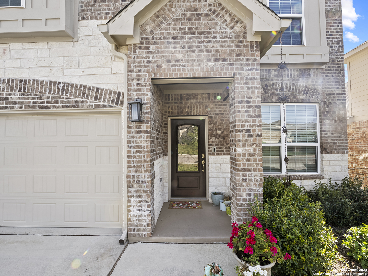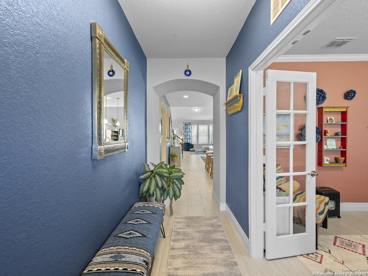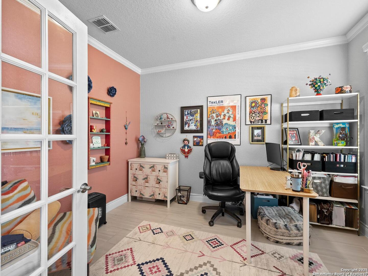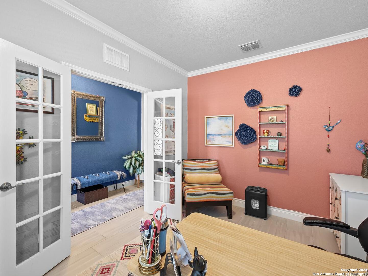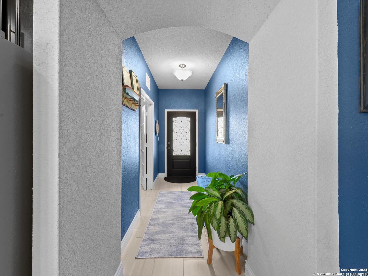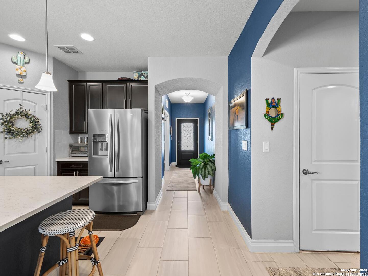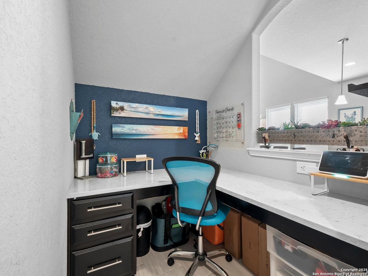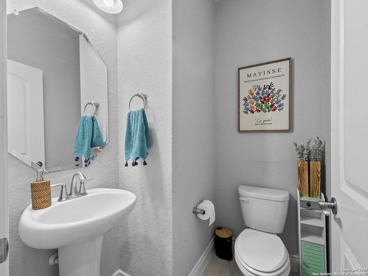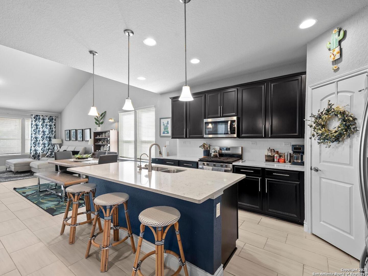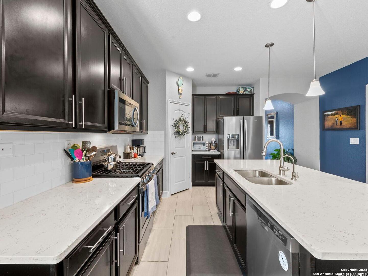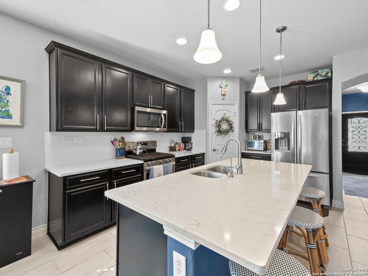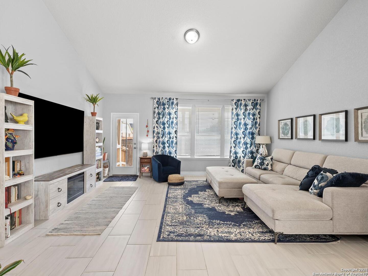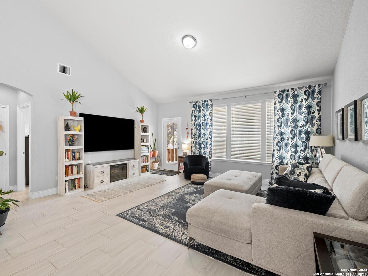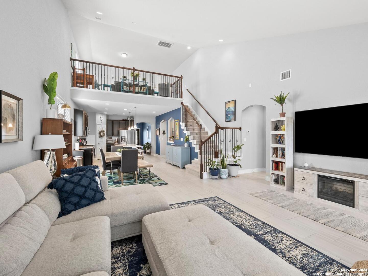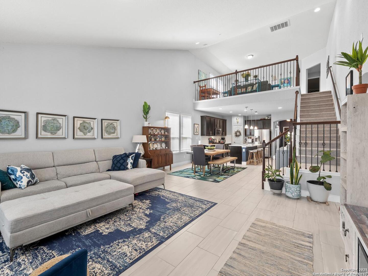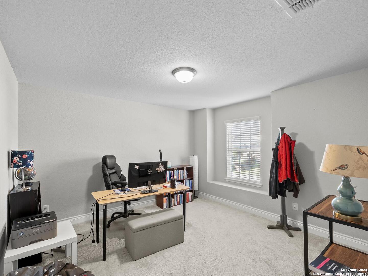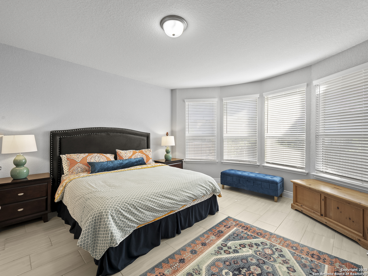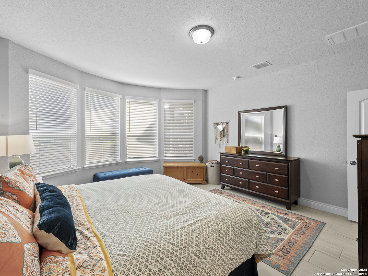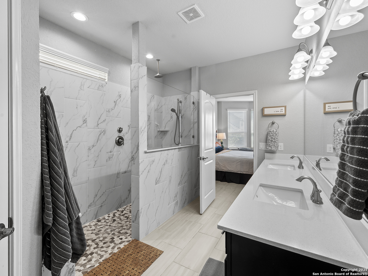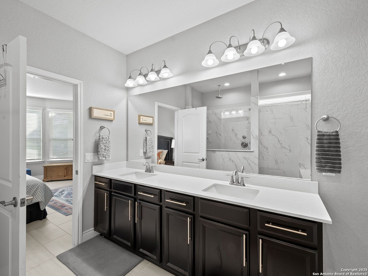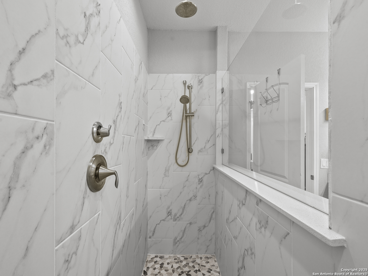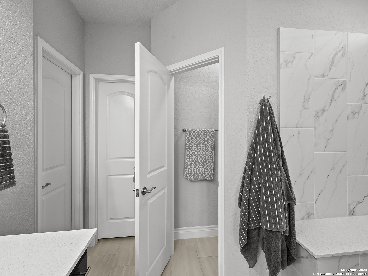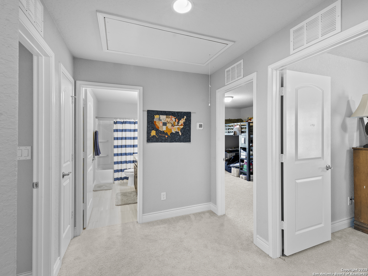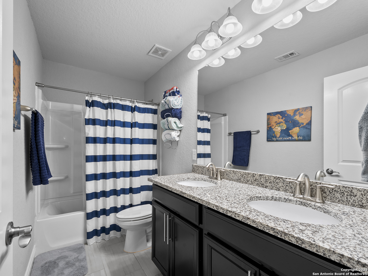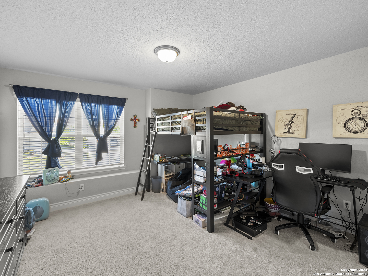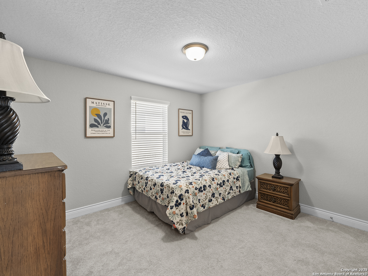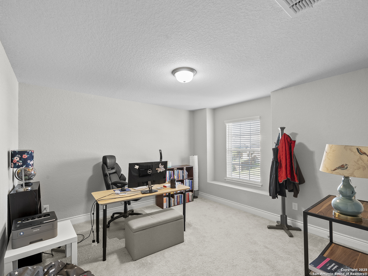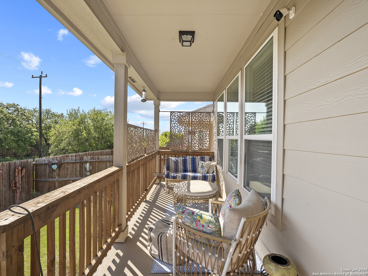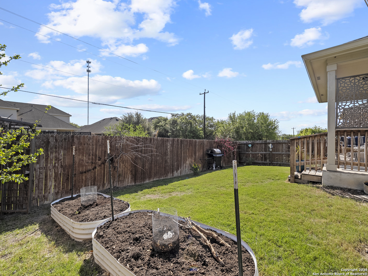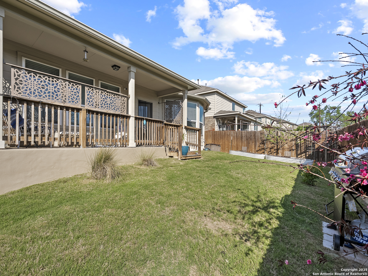Status
Market MatchUP
How this home compares to similar 4 bedroom homes in Boerne- Price Comparison$366,253 lower
- Home Size496 sq. ft. smaller
- Built in 2019Newer than 59% of homes in Boerne
- Boerne Snapshot• 601 active listings• 52% have 4 bedrooms• Typical 4 bedroom size: 3067 sq. ft.• Typical 4 bedroom price: $816,242
Description
Welcome to your next home-a spacious 4 bedroom, 2.5 bath that's full of great features and smart upgrades. Sitting on a lot with no backyard neighbors, you'll enjoy extra privacy and a peaceful view of the greenbelt right behind you. Inside, you'll find a bright and open layout with tile all across the first floor, custom paint, and plenty of space to spread out. The kitchen has everything you need, including stainless steel appliances, a gas stove, a clean tile backsplash, and a big pantry with a light that turns on automatically. The first floor primary suite is roomy and includes his and her walk-in closets-both with motion lights-and a comfortable bathroom. Also on the first floor you will find a flex room that brings in beautiful natural light and even a mini office near the kitchen. Upstairs bedrooms are perfect for family or guests and are a few steps from the game room. This home also has smart and practical features like a water softener, Wi-Fi garage door opener, full sprinkler system, and a security setup with cameras and a smart doorbell. The washer and dryer (less than 3 years old) are included too! Outside, enjoy the stained concrete patio and quiet backyard space. Gutters around the whole house and a neatly tucked-away spot for trash bins make life even easier. It's a great mix of comfort, style, and smart living-all in a relaxing spot with no one behind you. Come take a look!
MLS Listing ID
Listed By
(855) 450-0442
Real Broker, LLC
Map
Estimated Monthly Payment
$4,007Loan Amount
$427,491This calculator is illustrative, but your unique situation will best be served by seeking out a purchase budget pre-approval from a reputable mortgage provider. Start My Mortgage Application can provide you an approval within 48hrs.
Home Facts
Bathroom
Kitchen
Appliances
- Ice Maker Connection
- Custom Cabinets
- Washer Connection
- In Wall Pest Control
- Plumb for Water Softener
- Pre-Wired for Security
- Security System (Owned)
- Solid Counter Tops
- Disposal
- Private Garbage Service
- Self-Cleaning Oven
- Smoke Alarm
- Dishwasher
- Carbon Monoxide Detector
- Microwave Oven
- Vent Fan
- Dryer Connection
- Stove/Range
- Gas Water Heater
- Water Softener (owned)
- Gas Cooking
Roof
- Composition
Levels
- Two
Cooling
- One Central
Pool Features
- None
Window Features
- None Remain
Fireplace Features
- Not Applicable
Association Amenities
- Park/Playground
- Jogging Trails
Flooring
- Ceramic Tile
- Carpeting
Foundation Details
- Slab
Architectural Style
- Two Story
Heating
- Central
