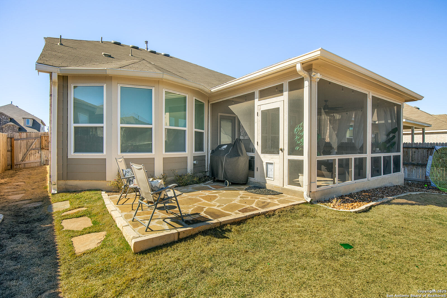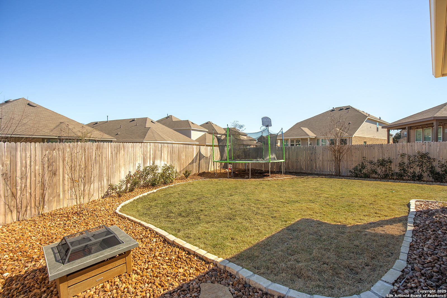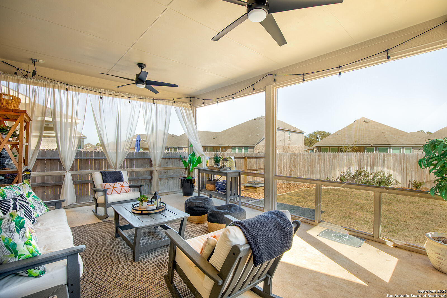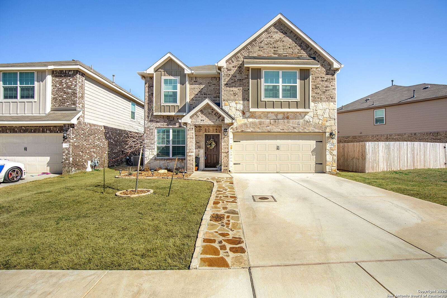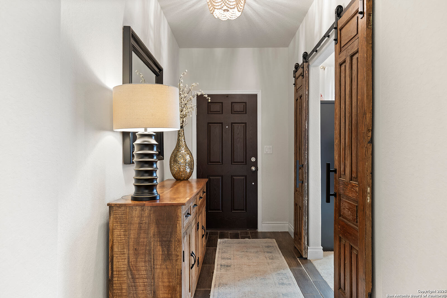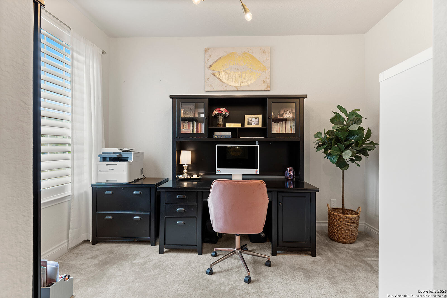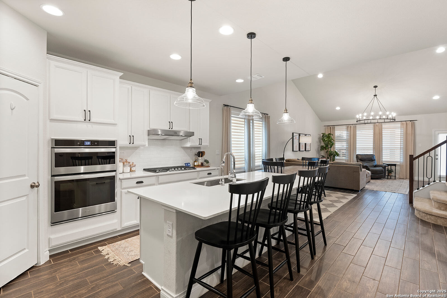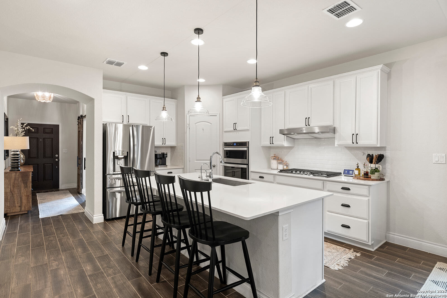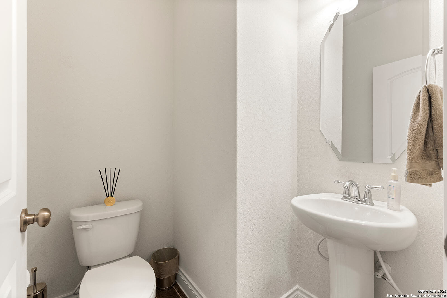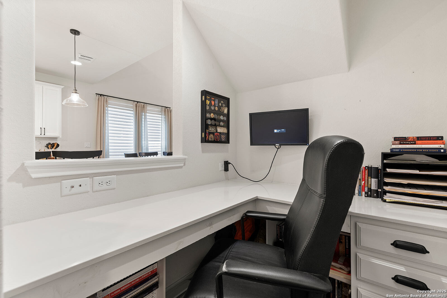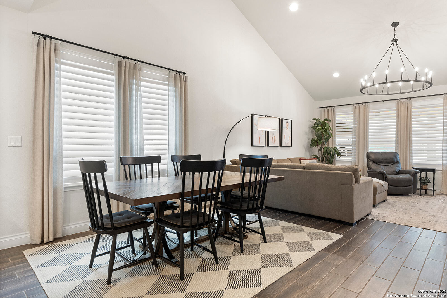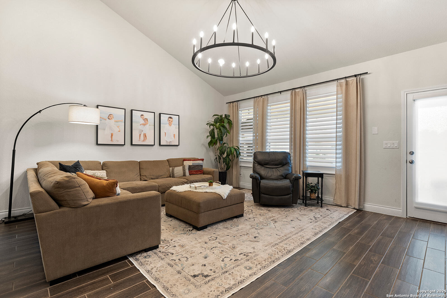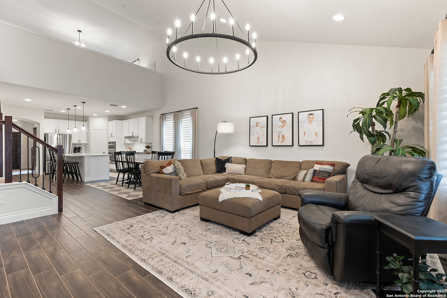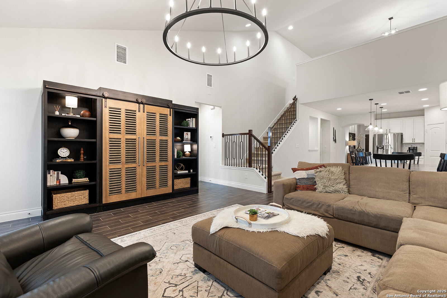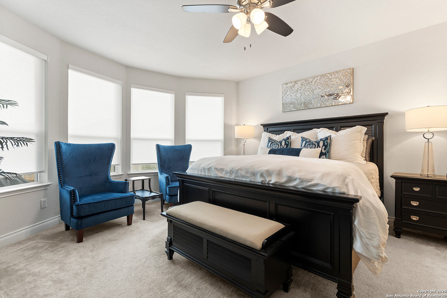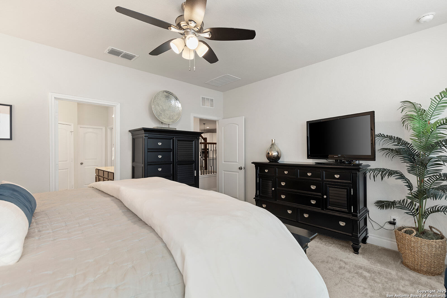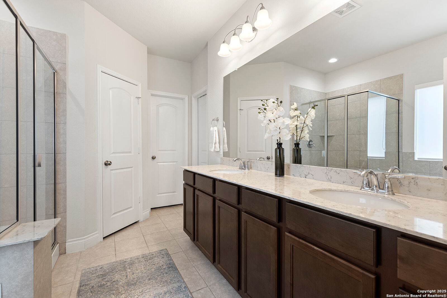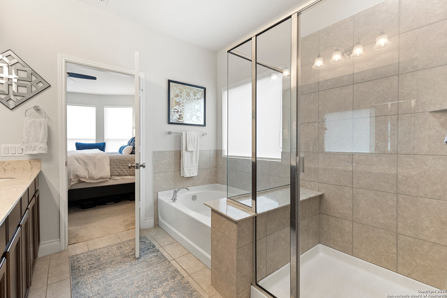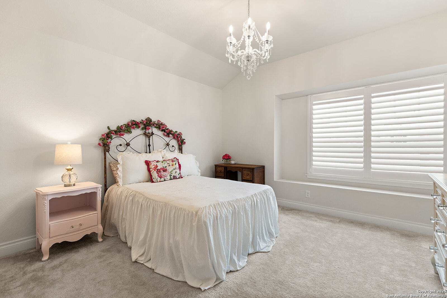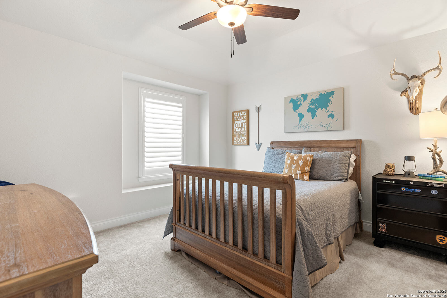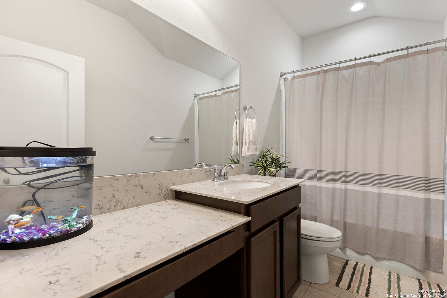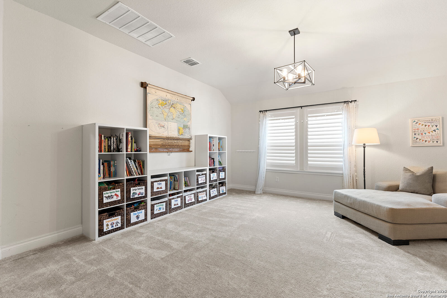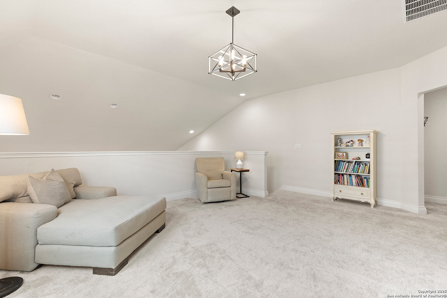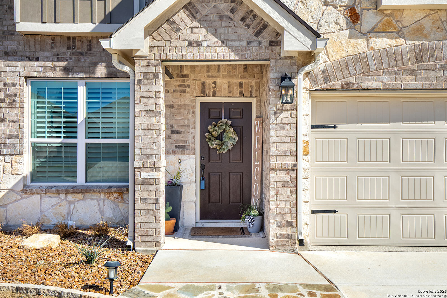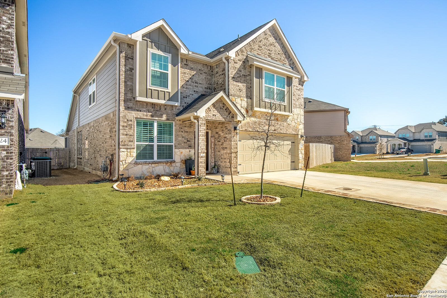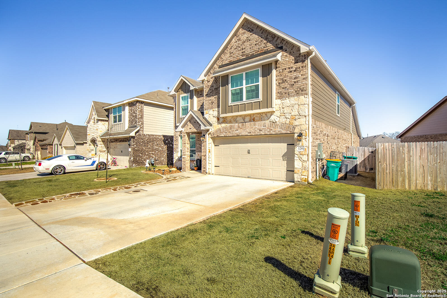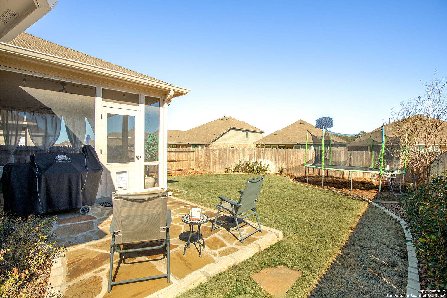Status
Market MatchUP
How this home compares to similar 4 bedroom homes in Boerne- Price Comparison$317,243 lower
- Home Size476 sq. ft. smaller
- Built in 2021Newer than 67% of homes in Boerne
- Boerne Snapshot• 601 active listings• 52% have 4 bedrooms• Typical 4 bedroom size: 3067 sq. ft.• Typical 4 bedroom price: $816,242
Description
*25k Price Adjustment* *ASSUMABLE VA LOAN (w/qualifying buyer)* Enjoy hill country, small town living in this spacious 4 bedroom, 2.5 bath home featuring a flexible layout design for modern living. The open office nook and versatile flex room offer ideal spaces for remote work, play or hobbies. The primary suite is conveniently located on the main floor with view of the backyard. Enjoy indoor-outdoor living with an extended screened in back patio-perfect for relaxing or entertaining. Quick access to IH-10 makes for an easy commute to shopping and more in San Antonio. Downtown Boerne is only a few miles away with shopping at the "Hill Country Mile". Located in BISD school district with several private schools and child care facilities in close proximity. Southglen has a neighborhood pool, playground, BBQ grills and covered pavilion with restrooms. This home also has new flooring on second level and updated light fixtures and plantation shutters throughout the house. Garage has epoxy flooring and above garage storage.
MLS Listing ID
Listed By
(210) 885-3464
Clover Properties, LLC
Map
Estimated Monthly Payment
$4,489Loan Amount
$474,050This calculator is illustrative, but your unique situation will best be served by seeking out a purchase budget pre-approval from a reputable mortgage provider. Start My Mortgage Application can provide you an approval within 48hrs.
Home Facts
Bathroom
Kitchen
Appliances
- Washer Connection
- City Garbage service
- Disposal
- Dishwasher
- Chandelier
- Stove/Range
- Dryer Connection
- Microwave Oven
- Smoke Alarm
- Ceiling Fans
Roof
- Composition
Levels
- Two
Cooling
- One Central
Pool Features
- None
Window Features
- None Remain
Fireplace Features
- Not Applicable
Association Amenities
- Jogging Trails
- BBQ/Grill
- Pool
- Park/Playground
Flooring
- Other
- Ceramic Tile
Foundation Details
- Slab
Architectural Style
- Two Story
Heating
- Central
