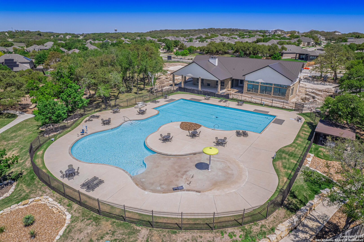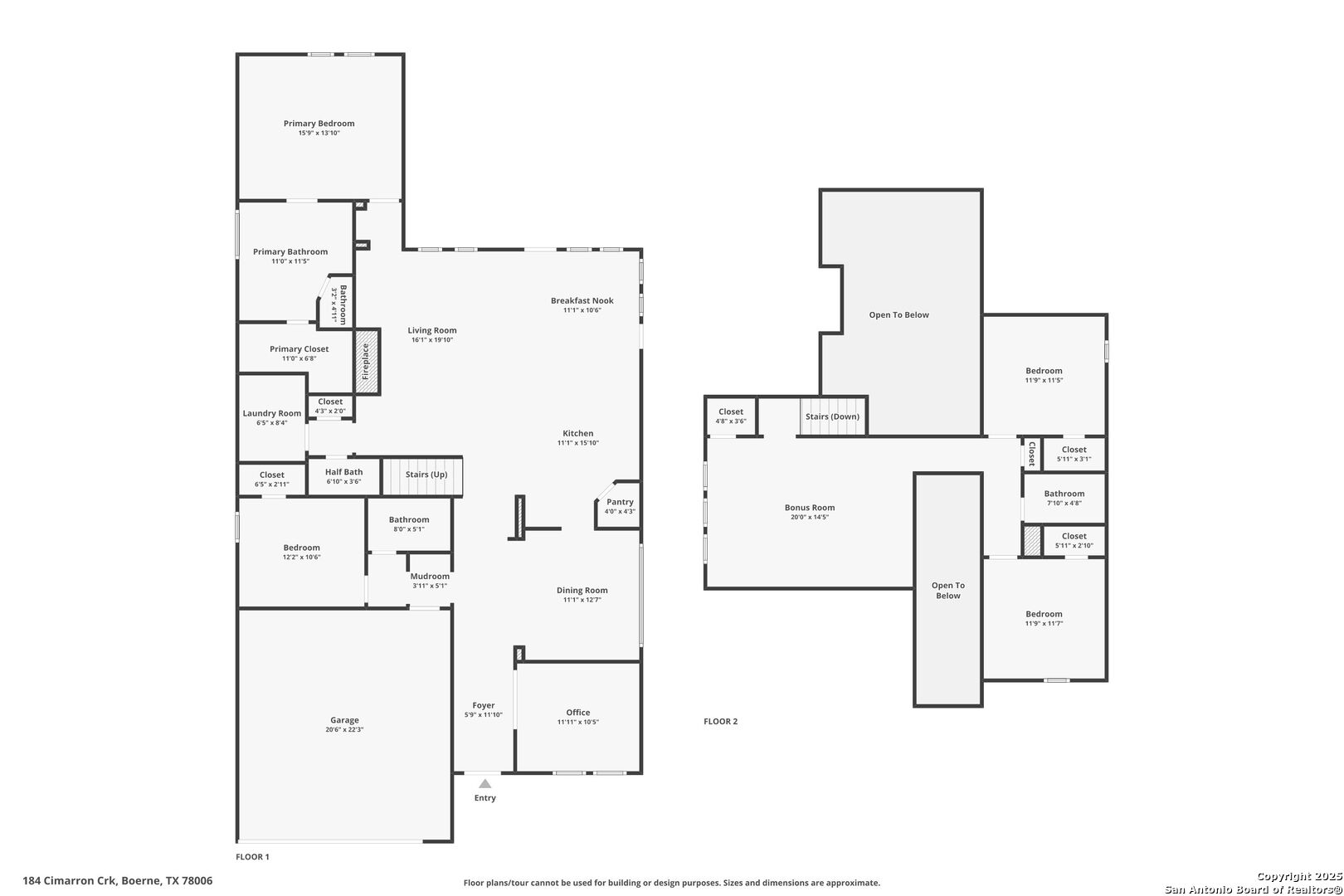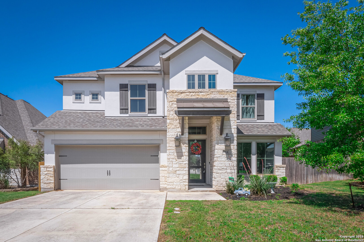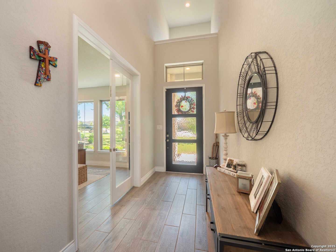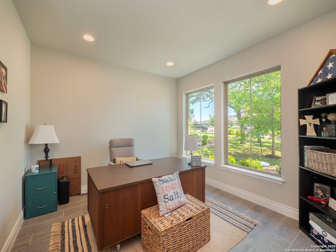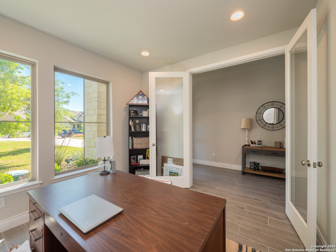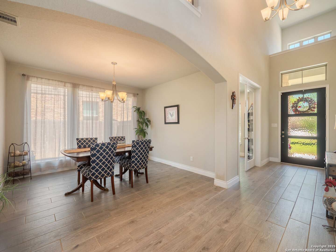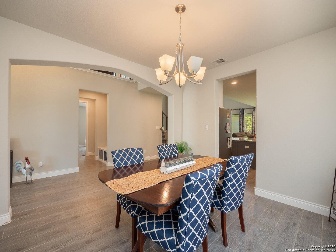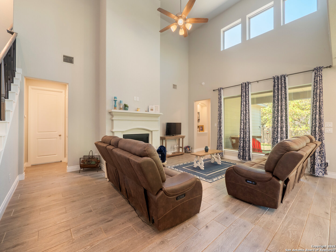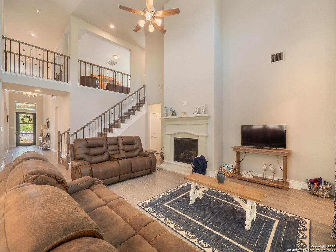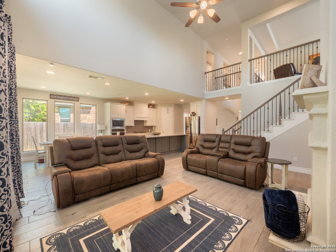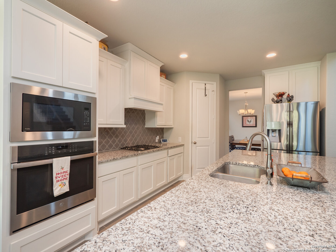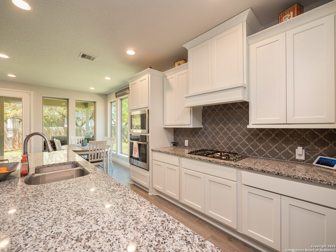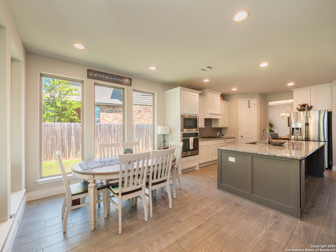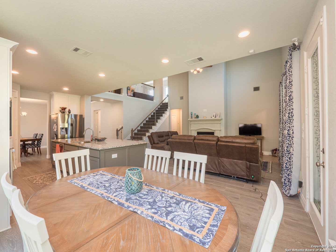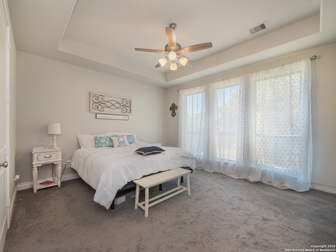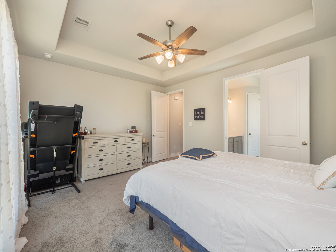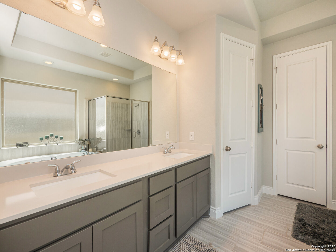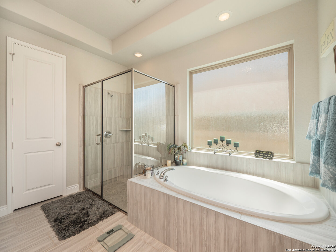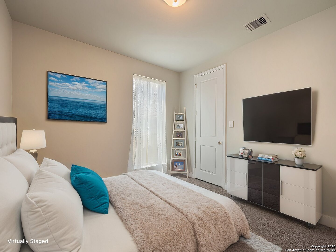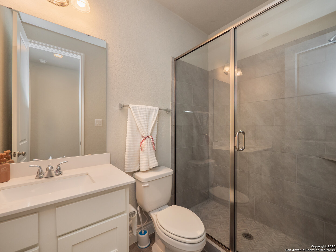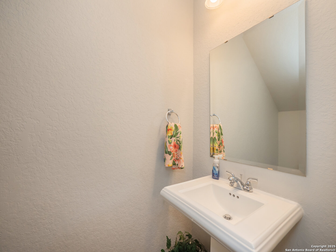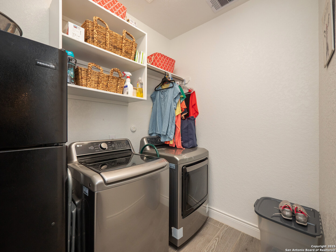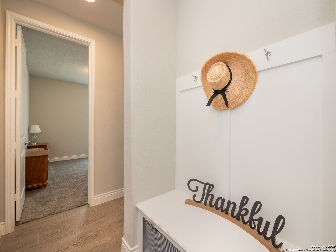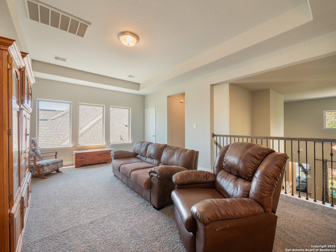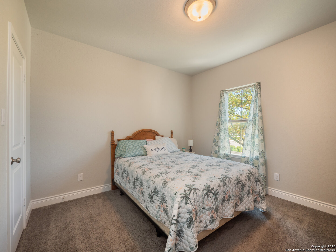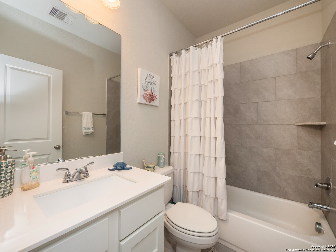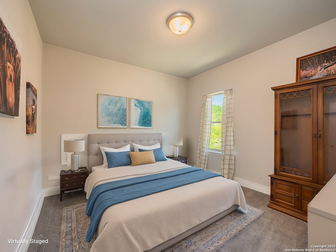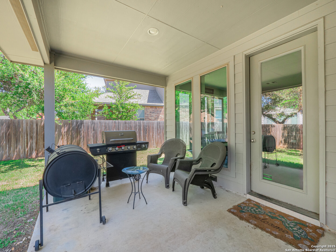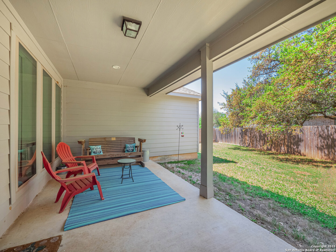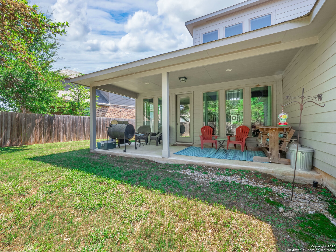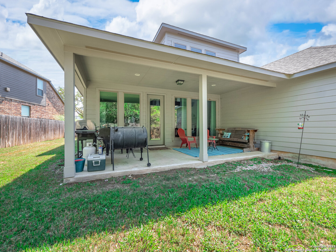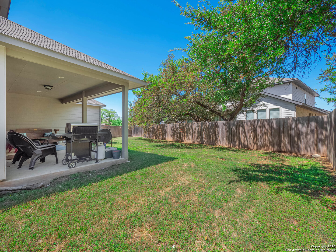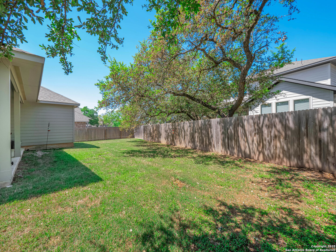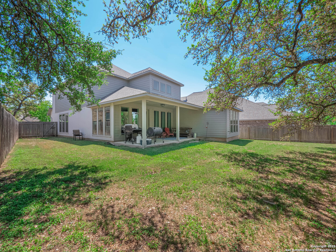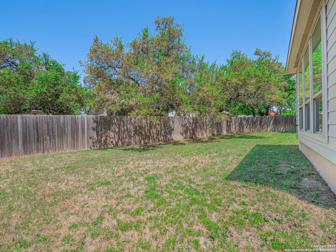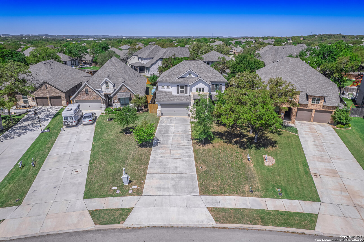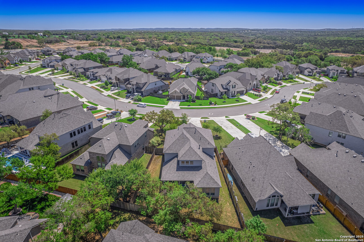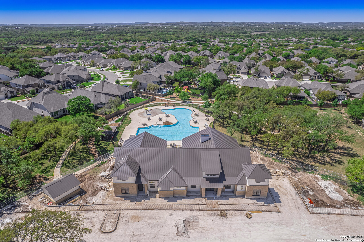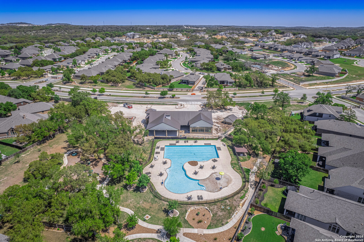Status
Market MatchUP
How this home compares to similar 4 bedroom homes in Boerne- Price Comparison$211,243 lower
- Home Size372 sq. ft. smaller
- Built in 2020Newer than 63% of homes in Boerne
- Boerne Snapshot• 601 active listings• 52% have 4 bedrooms• Typical 4 bedroom size: 3067 sq. ft.• Typical 4 bedroom price: $816,242
Description
Our homeowner wants to make your buyer's dream come true! Additional benefit our seller can offer to your buyer is: down payment assistance loan. This beautiful 2-story home, offering 2,695 square feet of living space on a 0.22-acre lot, boasts 4 bedrooms, 3.5 bathrooms, and a 2-car attached garage. As you enter, you're welcomed by a space that can be a playroom or an intimate den next to the foyer. A separate dining area provides an elegant setting for family meals or entertaining guests. The open floor plan creates a seamless flow between the high-ceiling living room with a cozy fireplace and the spacious kitchen and breakfast nook combo. The kitchen boasts an island, perfect for meal prep and casual dining. The primary bedroom is conveniently located on the main floor, featuring a tray ceiling and an ensuite bath with dual vanities, a soaking tub, and a walk-in shower for a spa-like experience. The second bedroom is also located downstairs, with a nearby bathroom that includes a walk-in shower-perfect for guests or multigenerational living. Upstairs, you'll find a versatile second living area, perfect as a multimedia room, game room, or additional space for your family's needs. The third and fourth bedrooms are also located upstairs, providing plenty of space for everyone. Step outside to enjoy the large backyard with a covered patio-ideal for relaxing and entertaining-and a wooden fence that provides privacy. The extra-long driveway-unlike most-offers plenty of parking space, while beautiful mature trees provide welcoming shade. Conveniently located just a short walk from the pool and brand-new amenity center, this home is perfectly positioned to enjoy easy access yet far enough not to hear the noise from there.
MLS Listing ID
Listed By
(512) 646-0038
Watters International Realty
Map
Estimated Monthly Payment
$5,483Loan Amount
$574,750This calculator is illustrative, but your unique situation will best be served by seeking out a purchase budget pre-approval from a reputable mortgage provider. Start My Mortgage Application can provide you an approval within 48hrs.
Home Facts
Bathroom
Kitchen
Appliances
- Washer Connection
- Microwave Oven
- Disposal
- Dryer Connection
- Security System (Leased)
- Smoke Alarm
- Carbon Monoxide Detector
- Dishwasher
- Custom Cabinets
- Ceiling Fans
- Stove/Range
- Self-Cleaning Oven
- Cook Top
- Electric Water Heater
- Garage Door Opener
Roof
- Composition
Levels
- Two
Cooling
- Two Central
Pool Features
- None
Window Features
- None Remain
Exterior Features
- Privacy Fence
- Mature Trees
- Covered Patio
- Double Pane Windows
- Sprinkler System
- Patio Slab
- Has Gutters
Fireplace Features
- Living Room
- Gas Logs Included
Association Amenities
- Clubhouse
- Pool
Flooring
- Carpeting
- Ceramic Tile
Foundation Details
- Slab
Architectural Style
- Two Story
Heating
- Central
- 2 Units
