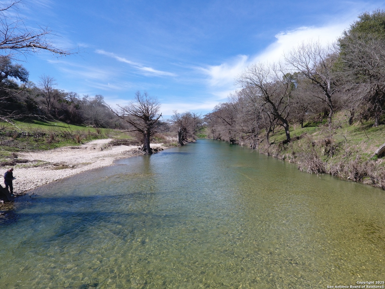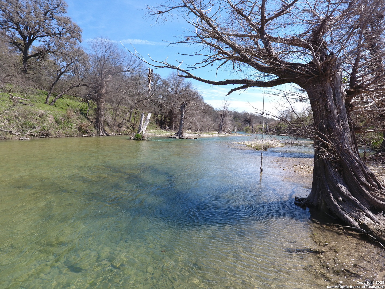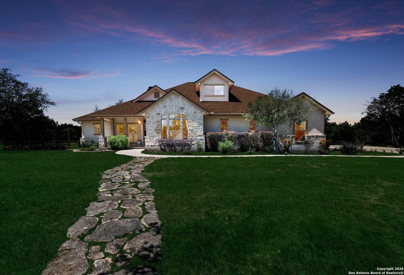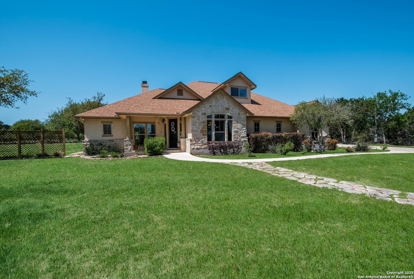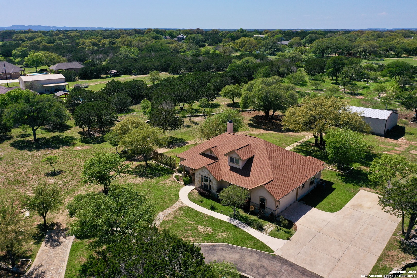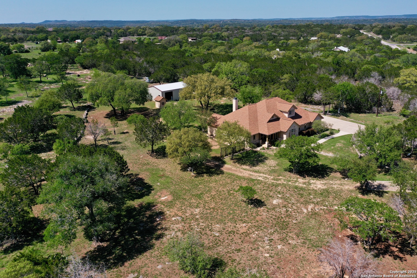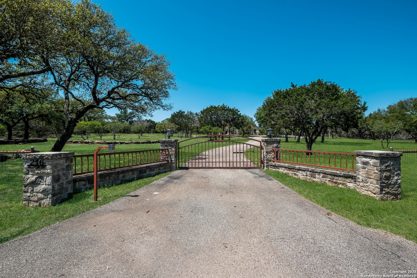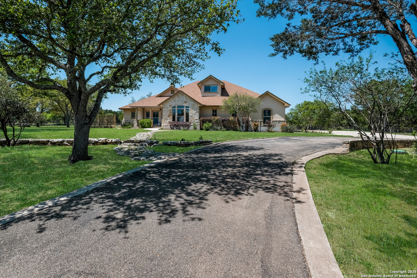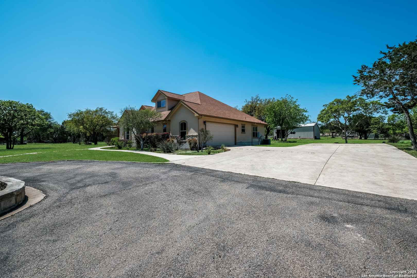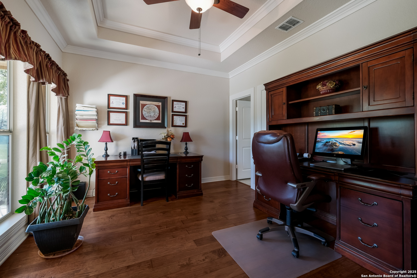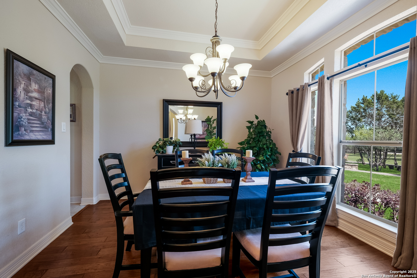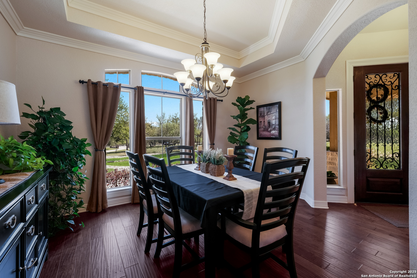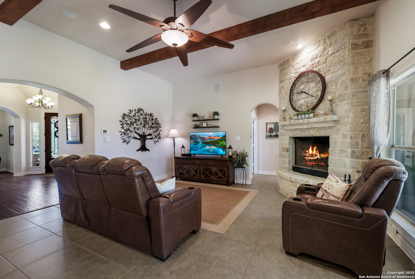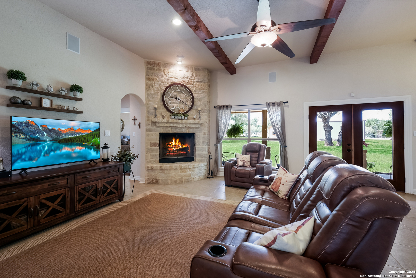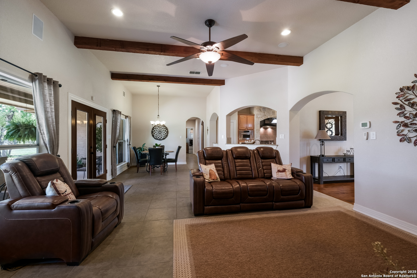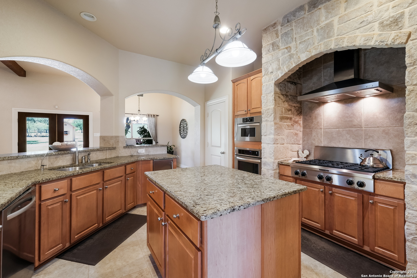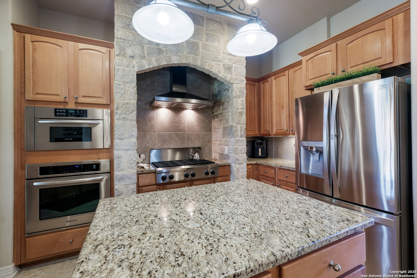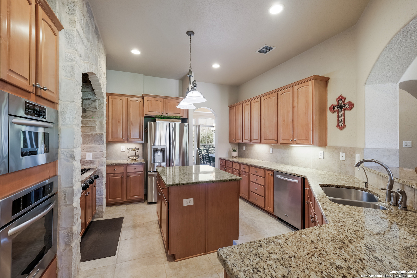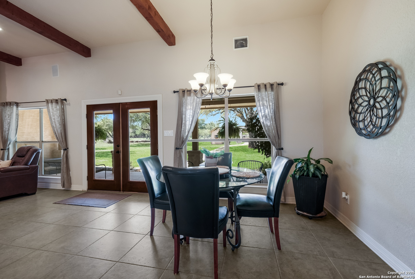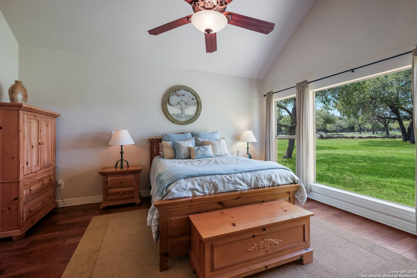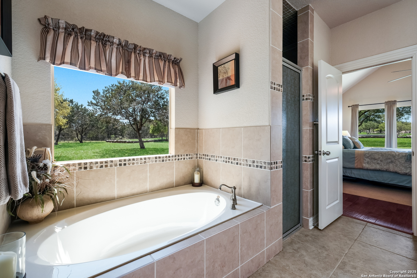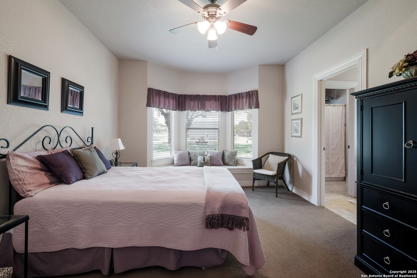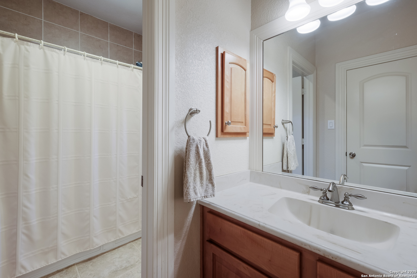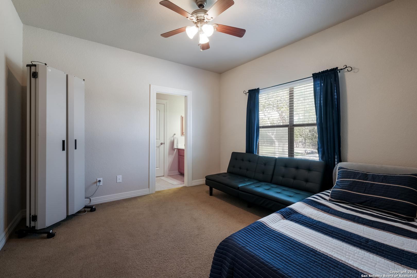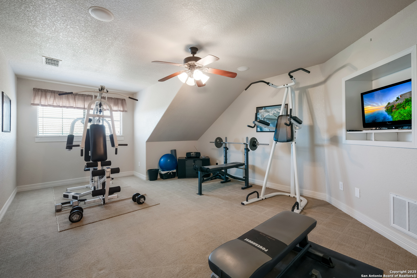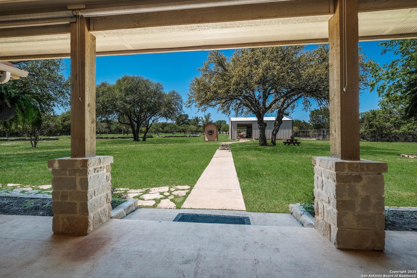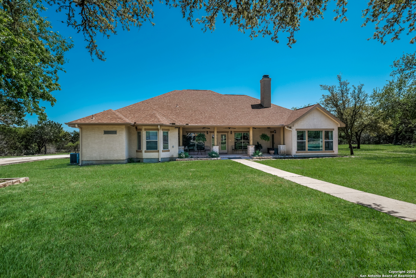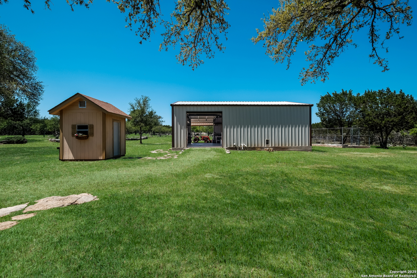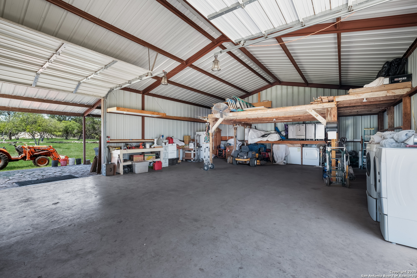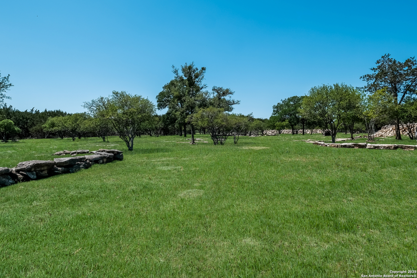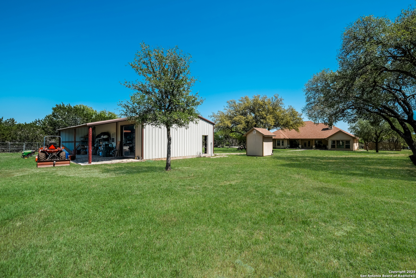Status
Market MatchUP
How this home compares to similar 3 bedroom homes in Boerne- Price Comparison$163,488 higher
- Home Size550 sq. ft. larger
- Built in 2007Older than 70% of homes in Boerne
- Boerne Snapshot• 601 active listings• 31% have 3 bedrooms• Typical 3 bedroom size: 2289 sq. ft.• Typical 3 bedroom price: $646,511
Description
Welcome to your dream property nestled on a generous 5-acre lot in the beautiful Boerne, Texas Hill Country. This charming home offers 2,839 square feet of thoughtfully designed living space, featuring 3 bedrooms, 2.5 bathrooms, plus the flexibility of a dedicated study and bonus room. Step outside and immerse yourself in the natural beauty of the Texas Hill Country. Mature oak trees create a peaceful canopy across the property, offering both shade and character to this stunning homestead. The entire acreage is fully fenced with a gated entrance, providing security and privacy for your family. Need space for your hobbies or projects? The 1,200 square foot workshop is perfect for craftspeople, hobbyists, or those needing extra storage. The Boerne neighborhood of River Mountain Ranch offers the perfect balance of countryside tranquility with convenient amenities. You'll appreciate being just minutes from grocery shopping at the nearby HEB and essential medical facilities. Families will value access to the excellent Boerne School District, known for its quality education. Outdoor enthusiasts will delight in the recreational opportunities, with 3 homeowner's parks providing access to the Guadalupe River for tubing, swimming, and riverside barbecues. Nature lovers can explore nearby attractions like Cave Without A Name and Kreutzberg Canyon Natural Area, both just a short drive away. This property truly offers the best of both worlds - peaceful country living with all the conveniences of modern life. Your Hill Country haven awaits!
MLS Listing ID
Listed By
(830) 446-6057
Mindy Thomas Realty
Map
Estimated Monthly Payment
$6,892Loan Amount
$769,500This calculator is illustrative, but your unique situation will best be served by seeking out a purchase budget pre-approval from a reputable mortgage provider. Start My Mortgage Application can provide you an approval within 48hrs.
Home Facts
Bathroom
Kitchen
Appliances
- Washer Connection
- Disposal
- Dryer Connection
- Security System (Owned)
- Plumb for Water Softener
- Ice Maker Connection
- Vent Fan
- Cook Top
- Pre-Wired for Security
- Microwave Oven
- Water Softener (owned)
- Smoke Alarm
- Dishwasher
- Custom Cabinets
- Ceiling Fans
- Self-Cleaning Oven
- Solid Counter Tops
- Gas Cooking
- Electric Water Heater
- Private Garbage Service
- Built-In Oven
- Garage Door Opener
- Chandelier
Roof
- Composition
Levels
- One
Cooling
- One Central
Pool Features
- None
Window Features
- Some Remain
Other Structures
- RV/Boat Storage
- Storage
- Workshop
- Shed(s)
Exterior Features
- Ranch Fence
- Mature Trees
- Covered Patio
- Special Yard Lighting
- Workshop
- Storage Building/Shed
- Patio Slab
- Has Gutters
Fireplace Features
- One
- Living Room
- Wood Burning
Association Amenities
- Waterfront Access
- Park/Playground
- Lake/River Park
- BBQ/Grill
- Sports Court
- Fishing Pier
Accessibility Features
- Stall Shower
- Low Pile Carpet
- Int Door Opening 32"+
- Level Drive
- 2+ Access Exits
- Level Lot
- No Stairs
- Entry Slope less than 1 foot
Flooring
- Wood
- Carpeting
- Ceramic Tile
Foundation Details
- Slab
Architectural Style
- One Story
Heating
- Heat Pump
