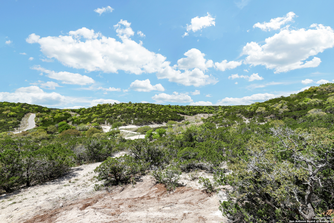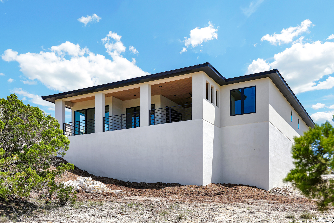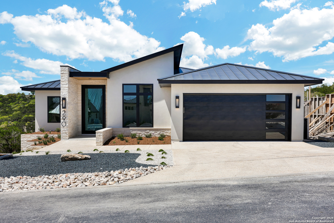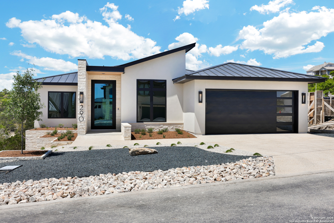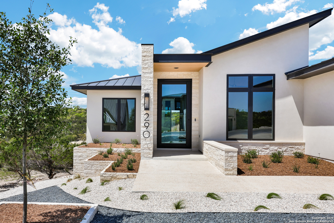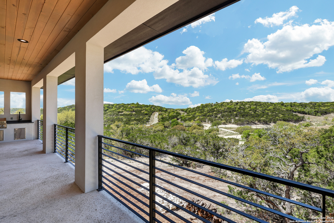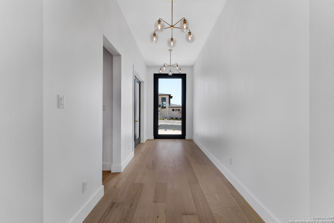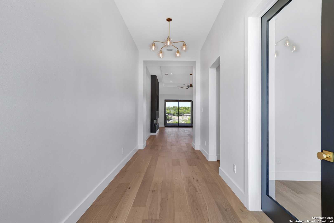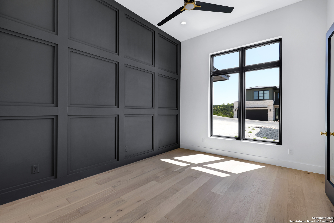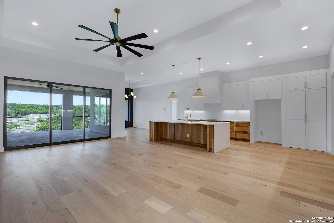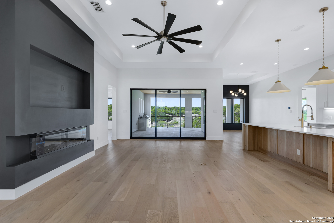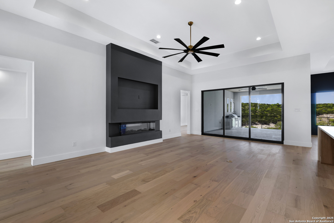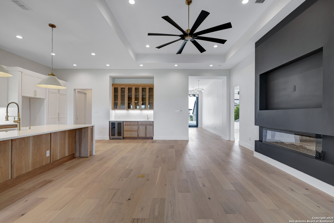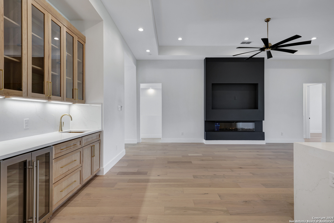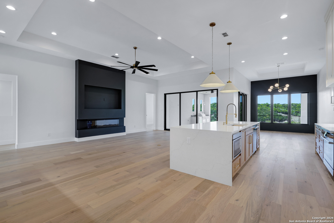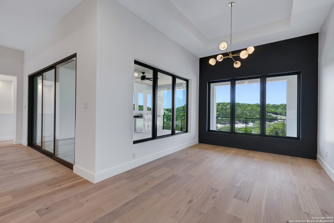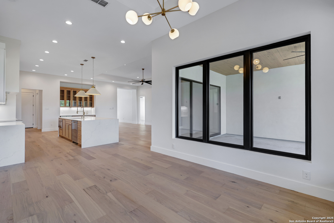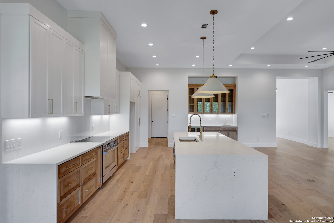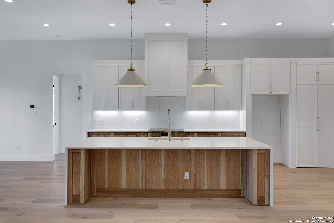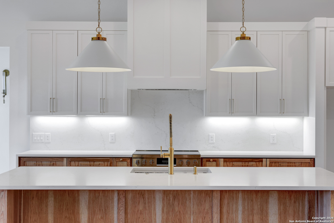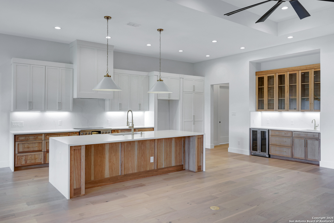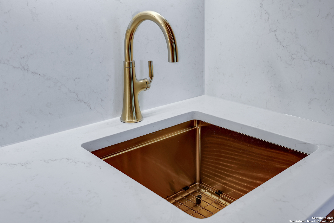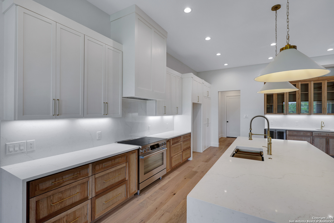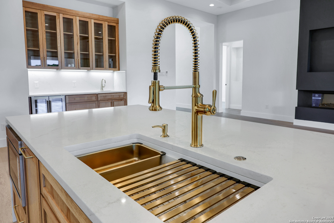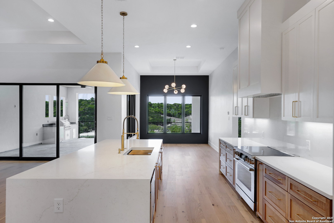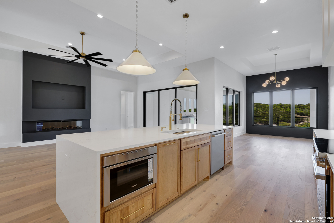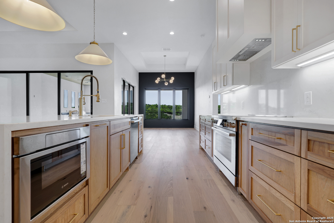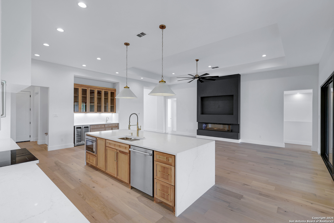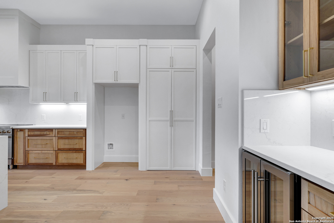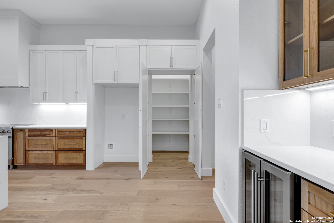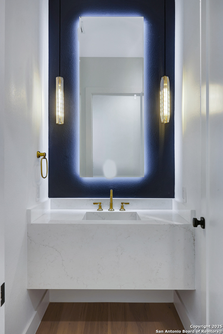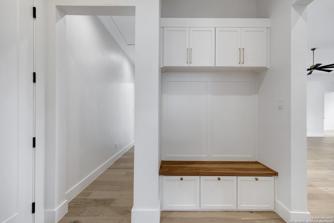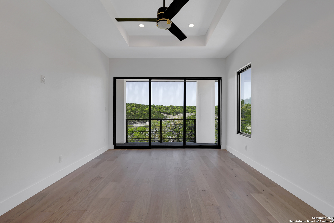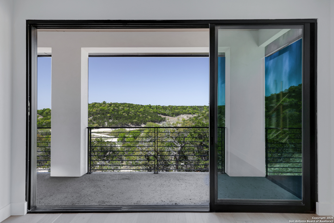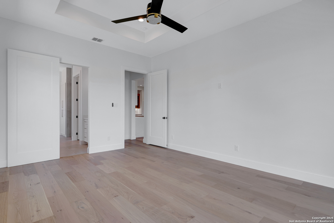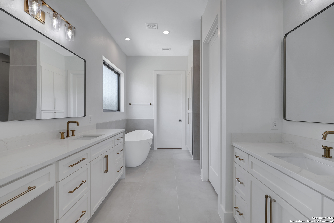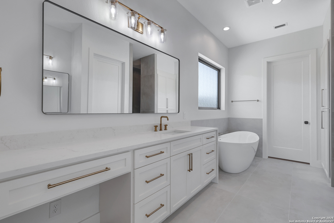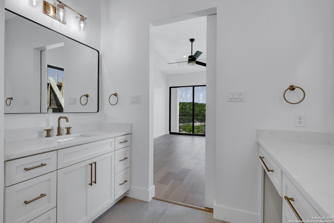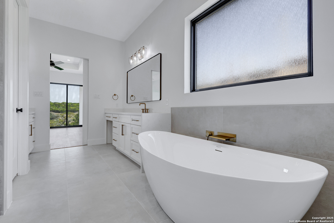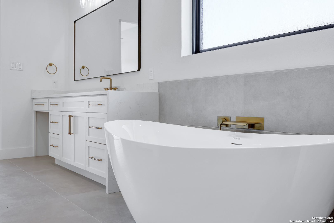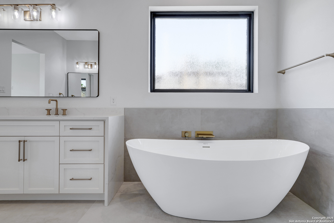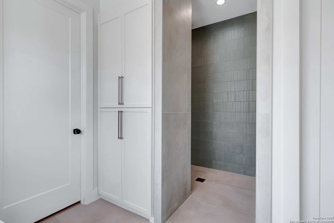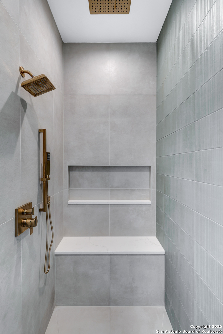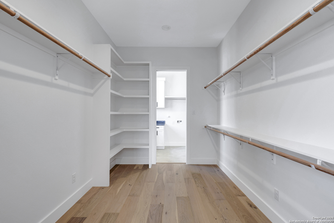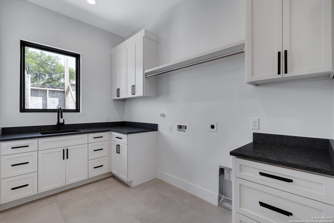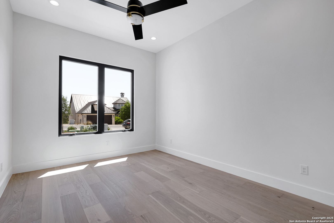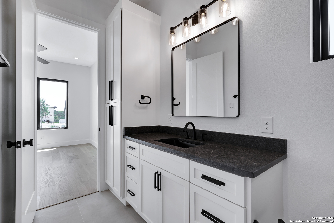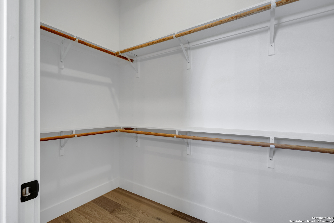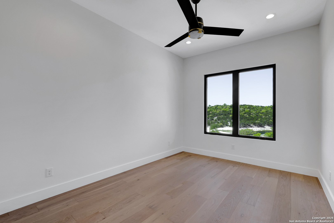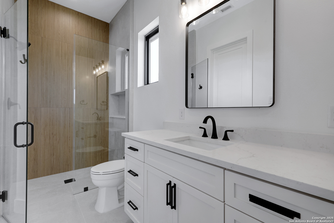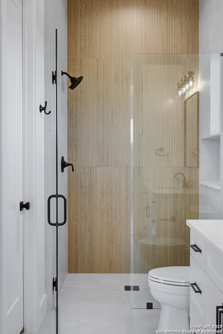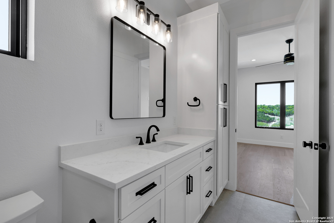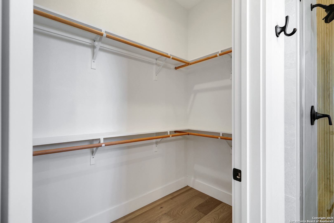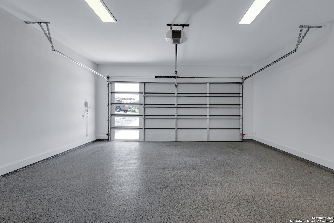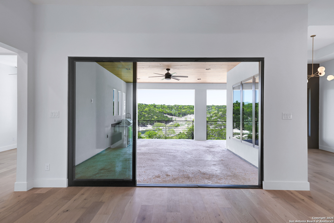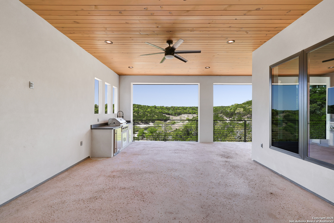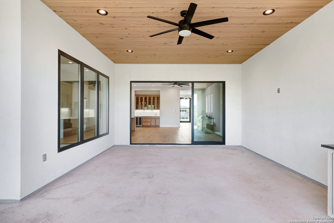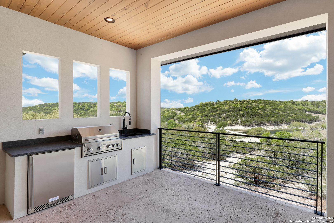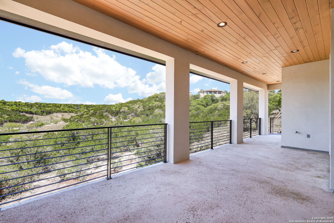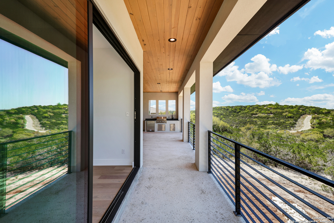Status
Market MatchUP
How this home compares to similar 3 bedroom homes in Boerne- Price Comparison$243,388 higher
- Home Size533 sq. ft. larger
- Built in 2025One of the newest homes in Boerne
- Boerne Snapshot• 601 active listings• 31% have 3 bedrooms• Typical 3 bedroom size: 2289 sq. ft.• Typical 3 bedroom price: $646,511
Description
VIEWS, VIEWS, VIEWS! Absolutely breathtaking Hill Country views from this stunning single story home located in the desired gated community of Highlands at Tapatio Springs. This new construction, open floor plan has 3 Bedrooms, 3.5 Bathrooms & a Study with souring 12' ceilings, beautiful custom iron/glass 10' tall entry pivot door, extra large 10' kitchen island with waterfall edges, custom cabinetry, 8' single panel shaker doors throughout and so much more! Each bedroom has its own private bath and walk-in closet. Attention to detail was not overlooked throughout this gem! Oversized picture windows (Anderson) and (2) 12' sliders (Western) line the rear of the home capturing the priceless views of the Texas Hill Country. Relax outside under 600 square feet of covered patio space with outdoor kitchen including grill, sink and refrigerator. Beautiful Quartz countertops compliment the perfect selection of oak wood flooring throughout and gorgeous custom cabinets in the kitchen and baths with plenty of storage. SS Bosch Wi-Fi appliances, beverage center refrigerator at the wet bar and amazing 3-sided fireplace make entertaining a dream! The master bath is equipped with champagne bronze Delta fixtures with 6-way shower system to complement the perfect tile selection and soaking tub. The stone and stucco exterior and stunning large custom iron front door with inset glass will make the perfect first impression with all guests that visit. Additional details include epoxy garage floor with lifetime warranty, plug for EV charger, water softener plumbing, refrigerator water line in laundry room and smart WiFi thermostat. Don't forget to enjoy the amenities and the golf course at the resort just around the corner. This one won't last long! Please see attached Floor Plan for reference.
MLS Listing ID
Listed By
(210) 391-5068
Five Star Locating, LLC
Map
Estimated Monthly Payment
$6,772Loan Amount
$845,405This calculator is illustrative, but your unique situation will best be served by seeking out a purchase budget pre-approval from a reputable mortgage provider. Start My Mortgage Application can provide you an approval within 48hrs.
Home Facts
Bathroom
Kitchen
Appliances
- Custom Cabinets
- Plumb for Water Softener
- Solid Counter Tops
- Stove/Range
- Private Garbage Service
- Ice Maker Connection
- Wet Bar
- 2+ Water Heater Units
- Self-Cleaning Oven
- Dishwasher
- Chandelier
- Garage Door Opener
- Ceiling Fans
- Disposal
- Electric Water Heater
- Dryer Connection
- Carbon Monoxide Detector
- Microwave Oven
- Vent Fan
- Smooth Cooktop
- Washer Connection
- Smoke Alarm
Roof
- Metal
Levels
- One
Cooling
- One Central
- Heat Pump
Pool Features
- None
Window Features
- None Remain
Exterior Features
- Double Pane Windows
- Outdoor Kitchen
- Sprinkler System
- Covered Patio
- Deck/Balcony
- Has Gutters
- Bar-B-Que Pit/Grill
Fireplace Features
- One
- Living Room
Association Amenities
- Clubhouse
- Controlled Access
- Pool
- Golf Course
Flooring
- Wood
- Other
Foundation Details
- Slab
Architectural Style
- One Story
Heating
- 1 Unit
- Central
- Heat Pump
