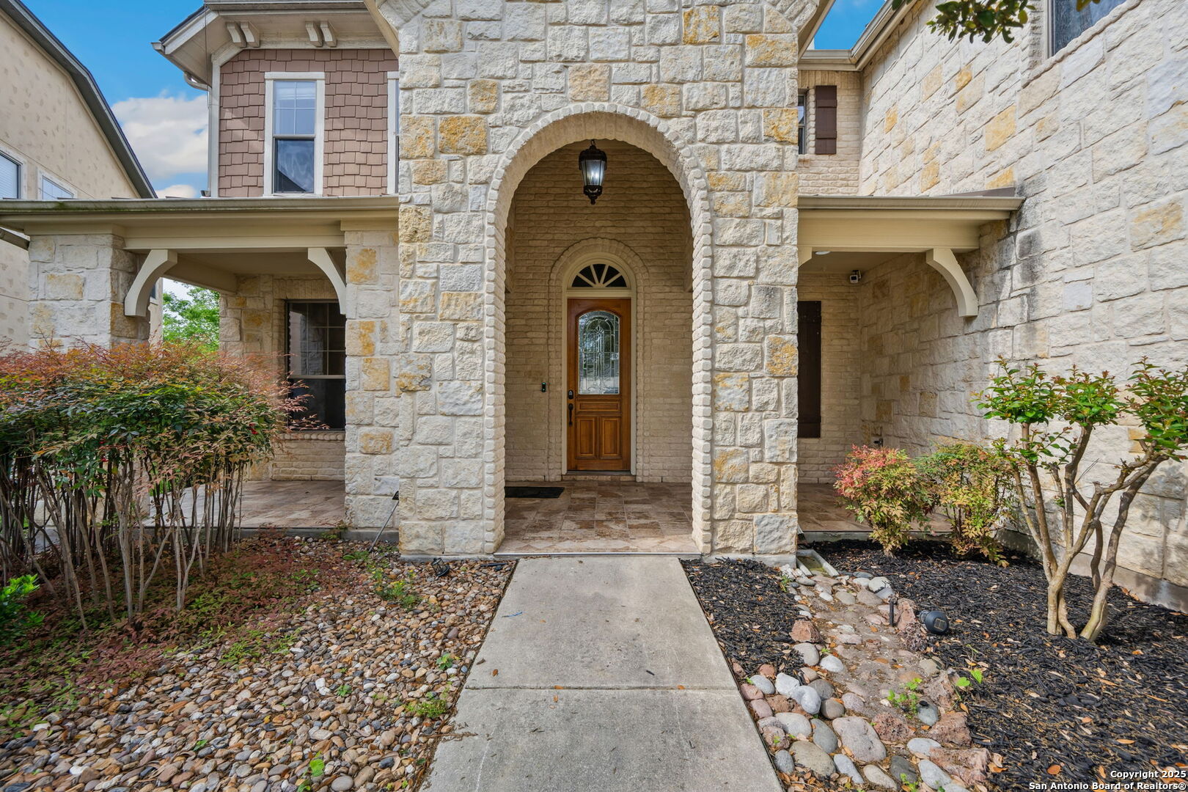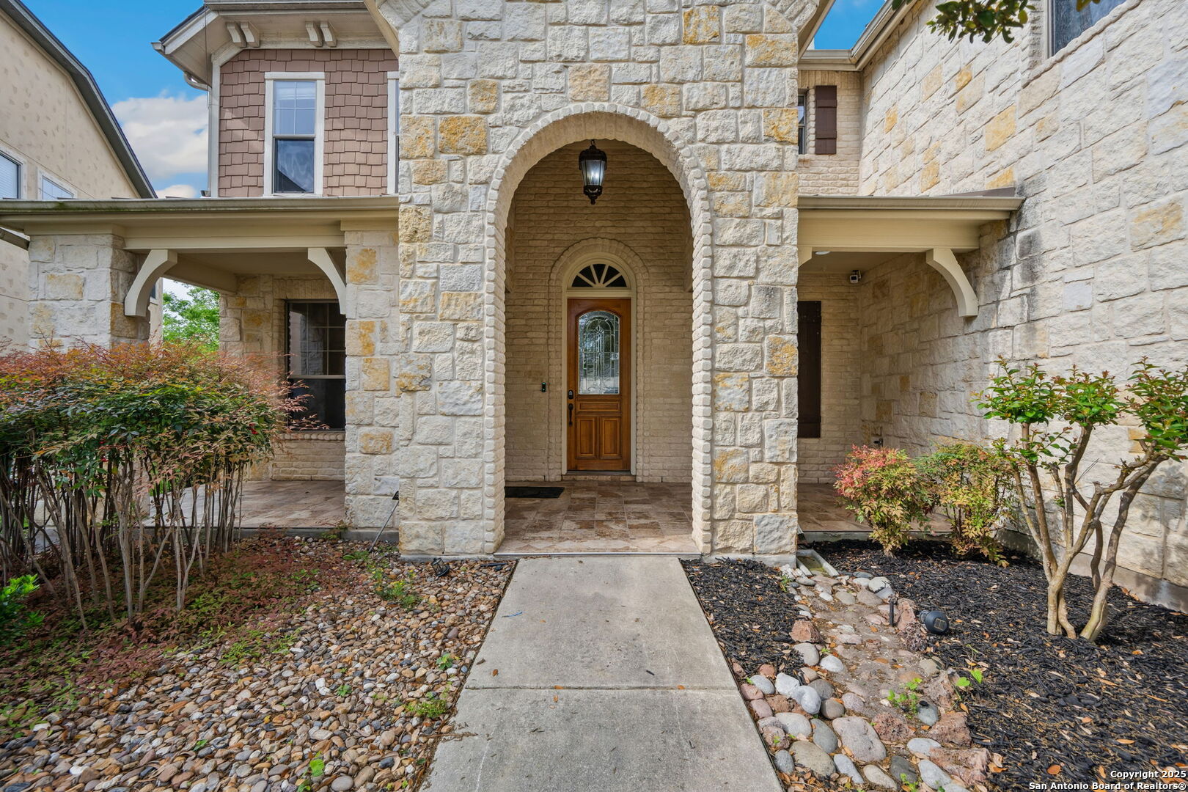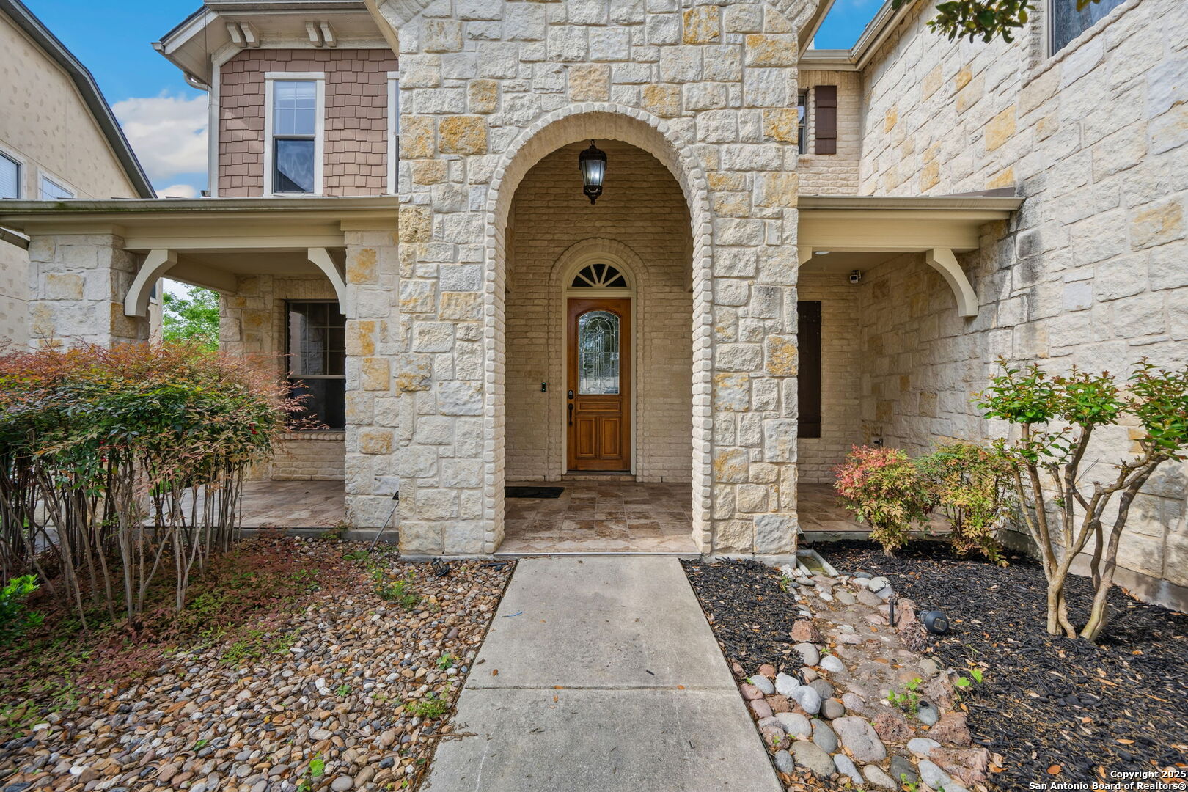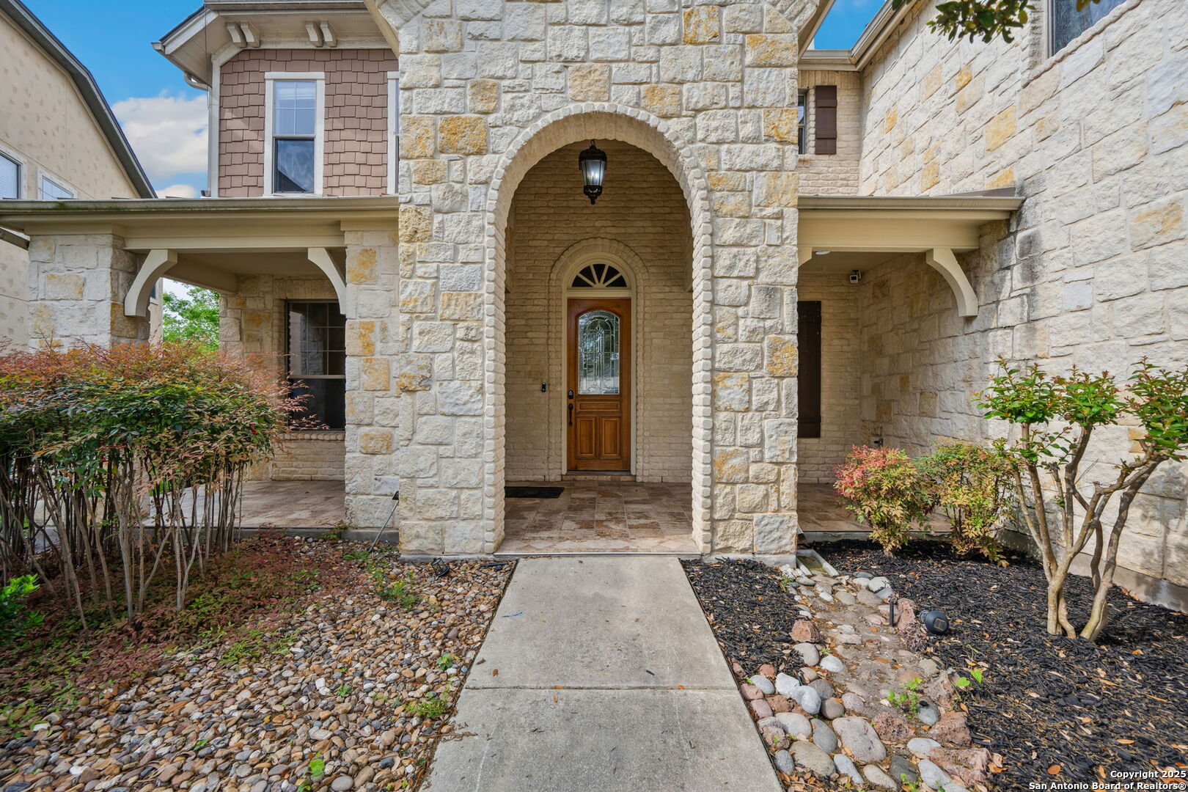Status
Market MatchUP
How this home compares to similar 4 bedroom homes in Boerne- Price Comparison$167,243 lower
- Home Size927 sq. ft. larger
- Built in 2006Older than 72% of homes in Boerne
- Boerne Snapshot• 601 active listings• 52% have 4 bedrooms• Typical 4 bedroom size: 3067 sq. ft.• Typical 4 bedroom price: $816,242
Description
Welcome to this beautiful two-story single-family home nestled in the heart of fabulous Boerne! Ideally located in the sought-after Trails at Herff Ranch subdivision, this home offers the perfect blend of comfort, convenience, and style. Enjoy being just a short stroll away from the scenic Cibolo Creek trails and two highly regarded schools-an unbeatable location for both outdoor lovers and those seeking a vibrant community. This spacious home features four generously sized bedrooms and two-and-a-half well-appointed bathrooms, providing plenty of room to spread out and grow. The elegant stucco exterior sets the tone for what's inside, including a private backyard retreat complete with a sparkling pool and a cozy patio-perfect for relaxing or entertaining. Inside, you'll find a desirable chef's kitchen ready for culinary adventures, a dedicated study ideal for working from home, and a versatile theater/game room for movie nights or game days. Warm up by the fireplace on cool evenings, and enjoy the convenience of an attached garage. Sitting on a generous 0.28-acre lot, this property offers both space and community charm in one of Boerne's most beloved neighborhoods. Don't miss the opportunity to make this house your home!
MLS Listing ID
Listed By
(210) 305-5665
M. Stagers Realty Partners
Map
Estimated Monthly Payment
$5,748Loan Amount
$616,550This calculator is illustrative, but your unique situation will best be served by seeking out a purchase budget pre-approval from a reputable mortgage provider. Start My Mortgage Application can provide you an approval within 48hrs.
Home Facts
Bathroom
Kitchen
Appliances
- Disposal
- Security System (Owned)
- City Garbage service
- Double Ovens
- Cook Top
- Microwave Oven
- Smoke Alarm
- Dishwasher
- Custom Cabinets
- Ceiling Fans
- Gas Grill
- Self-Cleaning Oven
- Solid Counter Tops
- 2nd Floor Utility Room
- Gas Cooking
- Electric Water Heater
- Built-In Oven
- Garage Door Opener
- Chandelier
Roof
- Composition
Levels
- Two
Cooling
- Two Central
Pool Features
- Pools Sweep
- AdjoiningPool/Spa
- In Ground Pool
Window Features
- All Remain
Exterior Features
- Gas Grill
- Gazebo
- Outdoor Kitchen
- Covered Patio
- Special Yard Lighting
- Storage Building/Shed
- Sprinkler System
- Patio Slab
- Has Gutters
Fireplace Features
- One
- Living Room
Association Amenities
- Clubhouse
- Park/Playground
- Pool
Flooring
- Wood
- Laminate
- Ceramic Tile
Foundation Details
- Slab
Architectural Style
- Two Story
Heating
- Central



