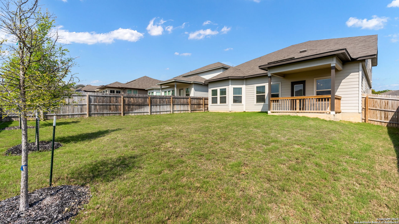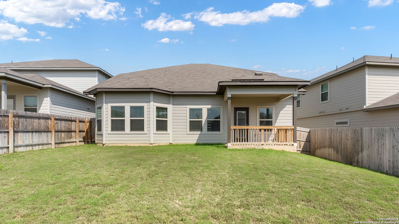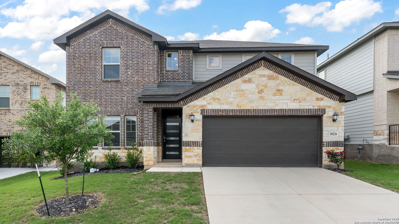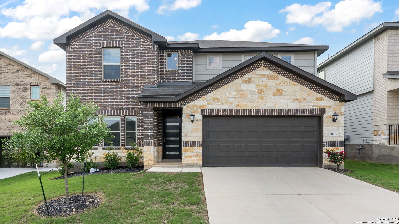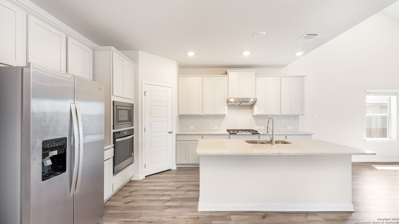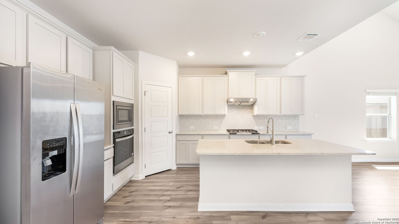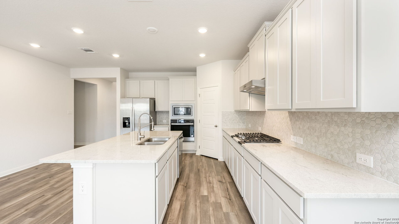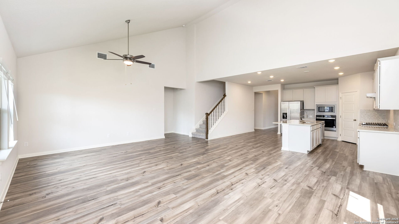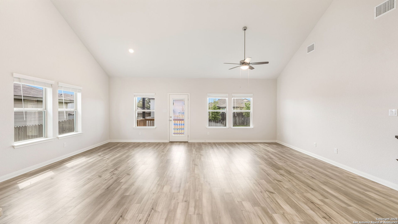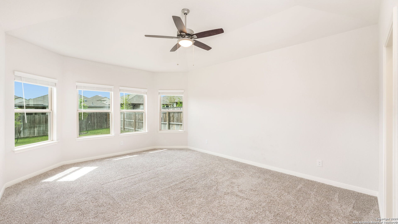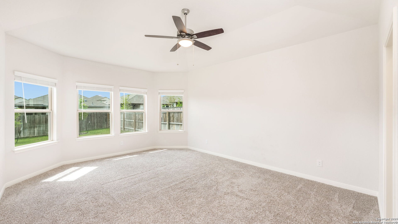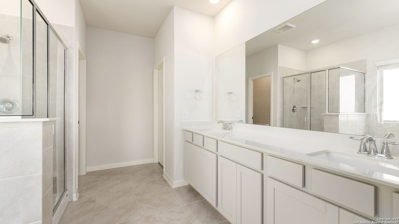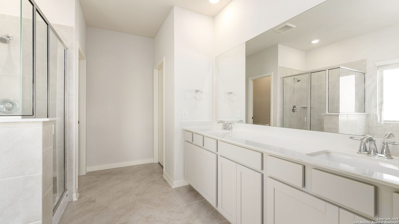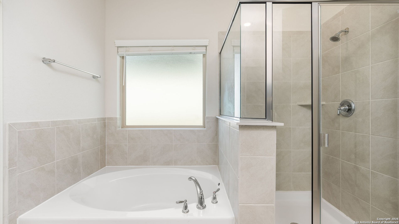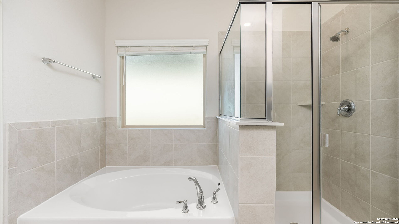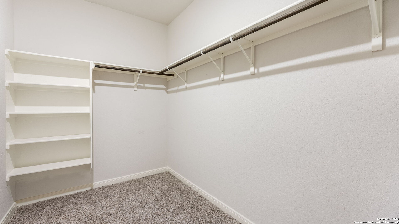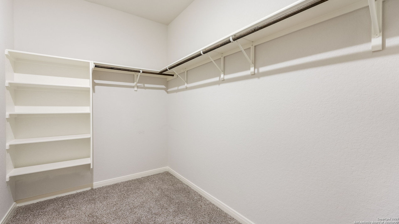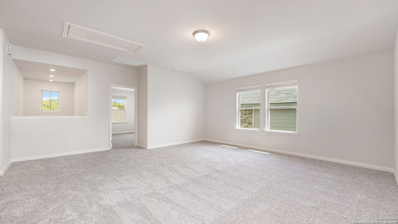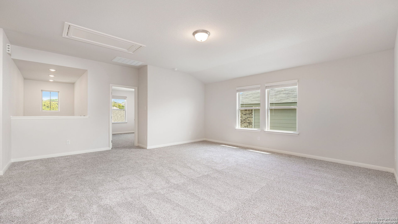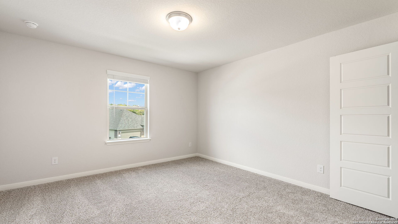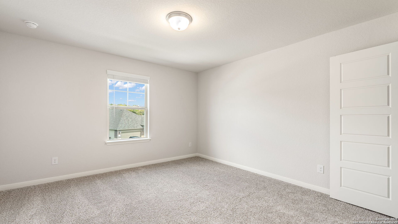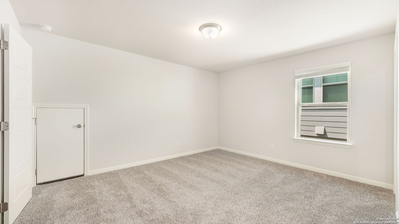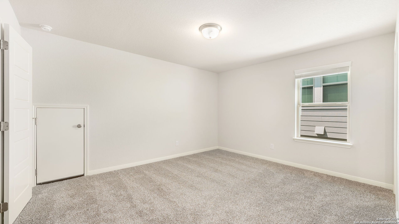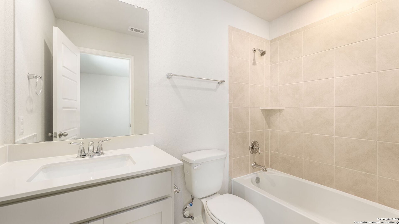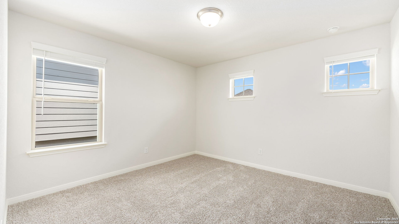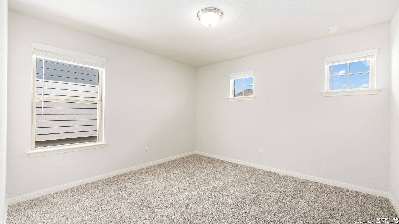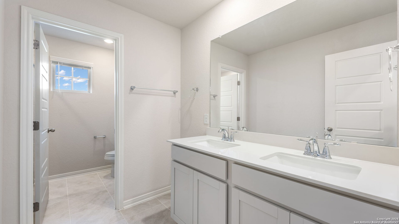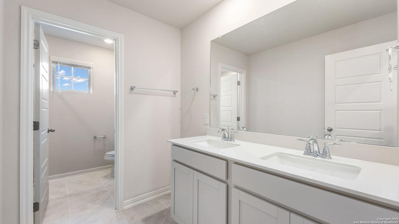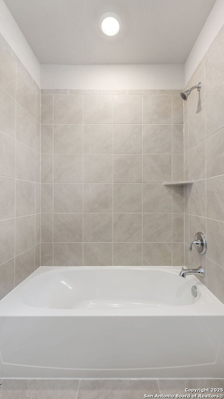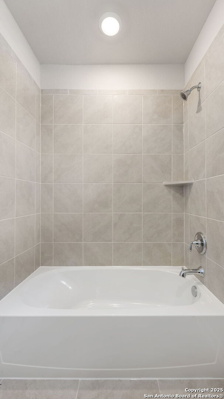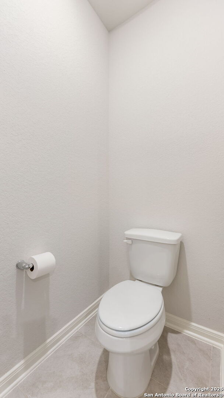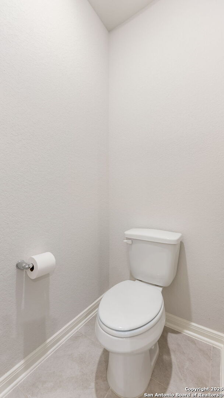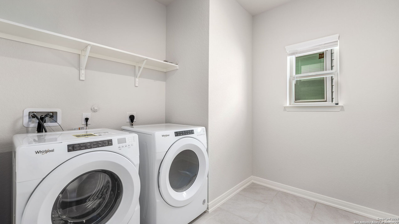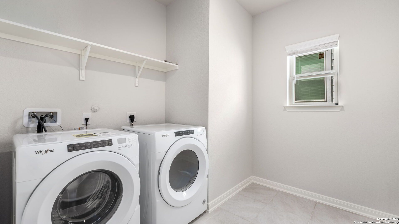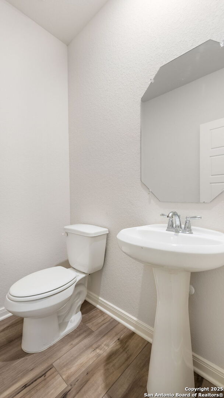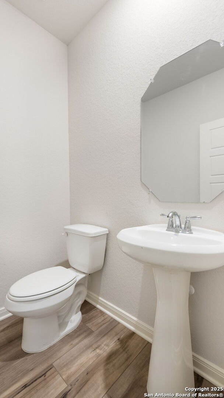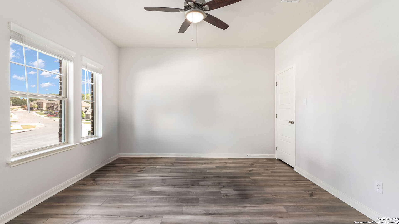Status
Market MatchUP
How this home compares to similar 4 bedroom homes in Boerne- Price Comparison$293,243 lower
- Home Size76 sq. ft. smaller
- Built in 2023Newer than 75% of homes in Boerne
- Boerne Snapshot• 601 active listings• 52% have 4 bedrooms• Typical 4 bedroom size: 3067 sq. ft.• Typical 4 bedroom price: $816,242
Description
Welcome to 10226 Juniper Oaks in Boerne, energy-efficient home built in 2023. This impressive two-story residence offers 2,991 square feet of thoughtfully designed living space, featuring 4 spacious bedrooms and 3.5 modern bathrooms. As you enter through the grand two-story foyer, you'll find a private study-ideal for a home office or quiet reading nook. The open-concept living area seamlessly connects the family room, dining space, and a contemporary kitchen adorned with Harbor cabinets, countertops, and stylish flooring. First floor has the luxurious primary suite, complete with a well-appointed ensuite bathroom and generous walk-in closet. Upstairs, three additional bedrooms and two full bathrooms provide large space for family and guests. Located in the desirable Scenic Crest subdivision, this home offers convenient access to major highways, placing shopping, dining, and entertainment just minutes away. Experience the perfect blend of comfort, style, and convenience. Overall the home is lightly used on first floor. Second floor is rarely used.
MLS Listing ID
Listed By
(210) 647-6557
Vortex Realty
Map
Estimated Monthly Payment
$3,894Loan Amount
$496,850This calculator is illustrative, but your unique situation will best be served by seeking out a purchase budget pre-approval from a reputable mortgage provider. Start My Mortgage Application can provide you an approval within 48hrs.
Home Facts
Bathroom
Kitchen
Appliances
- Plumb for Water Softener
- Ice Maker Connection
- Disposal
- Stove/Range
- Gas Cooking
- Dishwasher
- Built-In Oven
- Washer Connection
- Garage Door Opener
- Cook Top
- Electric Water Heater
- Microwave Oven
- Solid Counter Tops
- Vent Fan
- Self-Cleaning Oven
- Smoke Alarm
- In Wall Pest Control
- Dryer Connection
- Ceiling Fans
Roof
- Composition
Levels
- Two
Cooling
- One Central
Pool Features
- None
Window Features
- All Remain
Fireplace Features
- Not Applicable
Association Amenities
- Other - See Remarks
Flooring
- Ceramic Tile
- Vinyl
- Carpeting
Foundation Details
- Slab
Architectural Style
- Two Story
Heating
- Central
