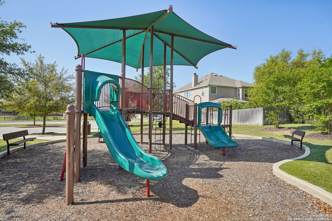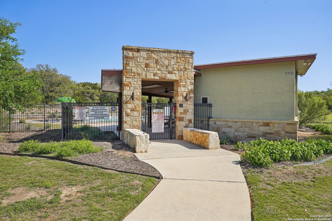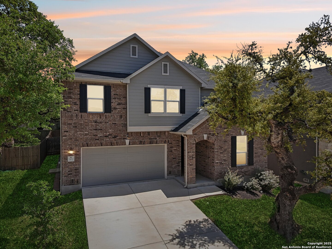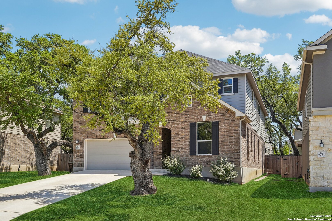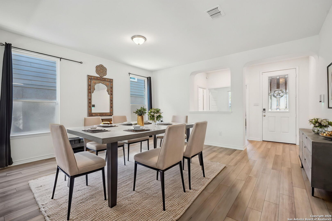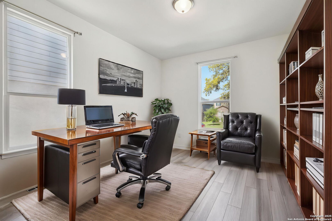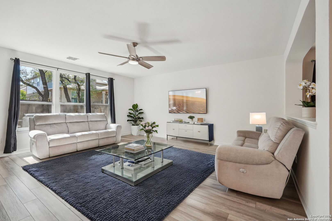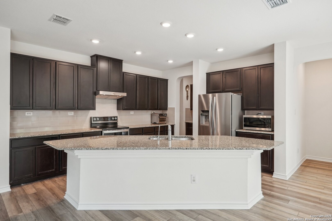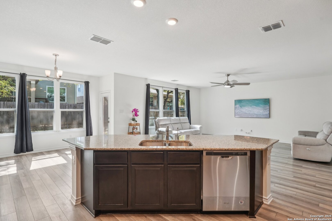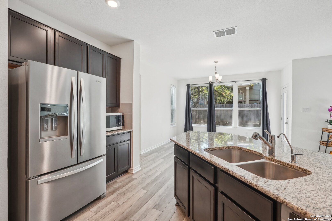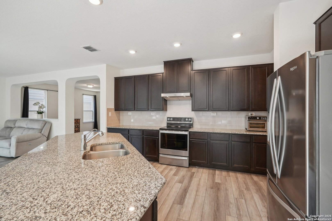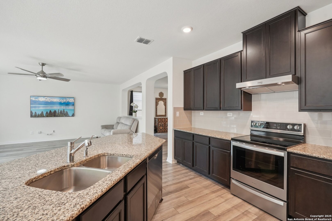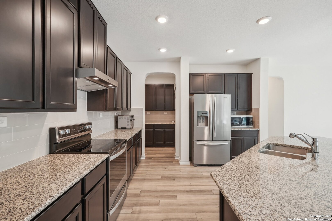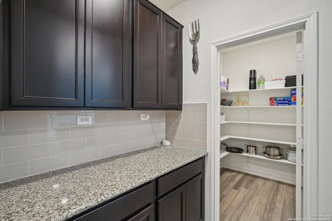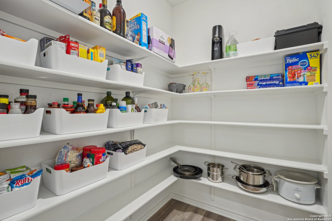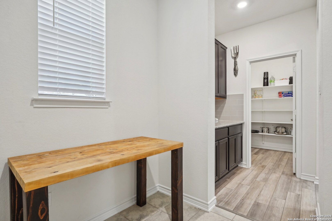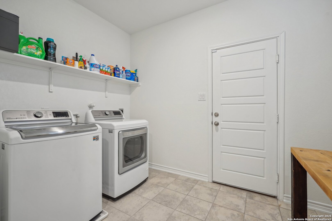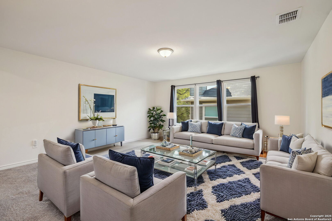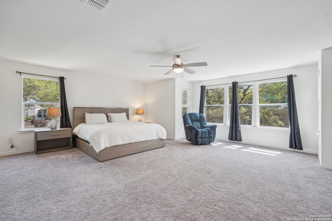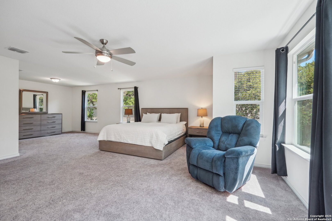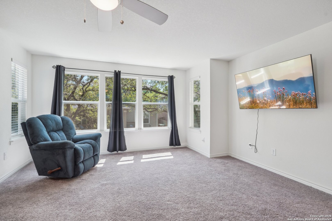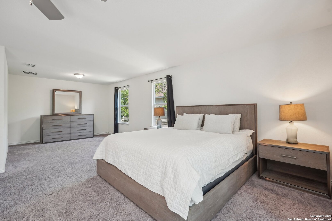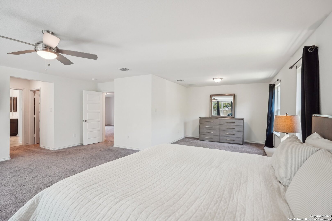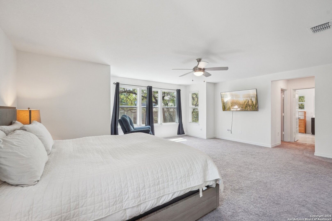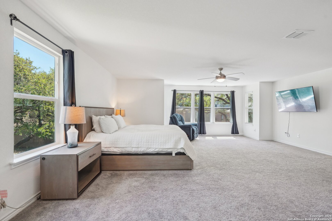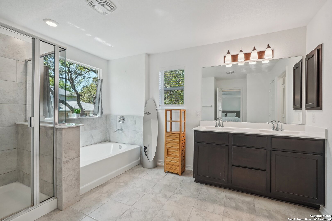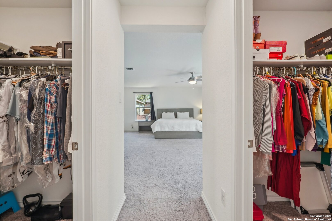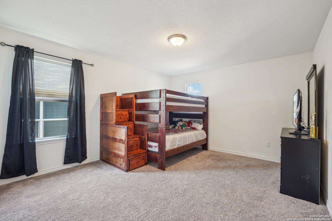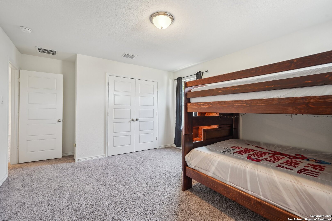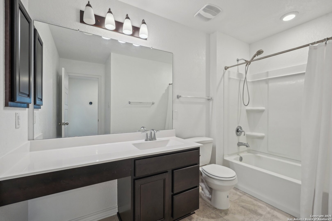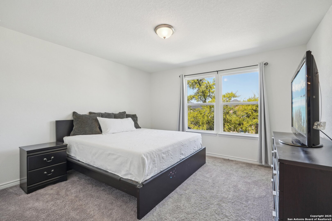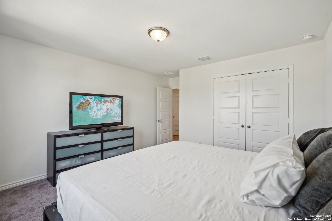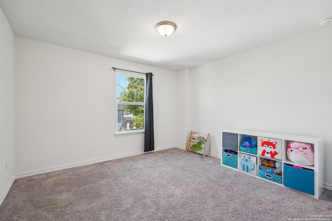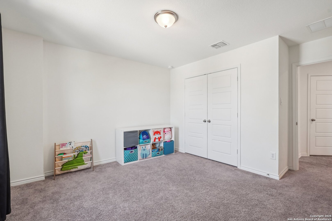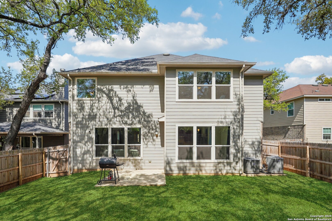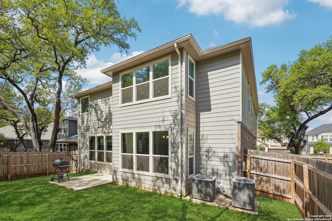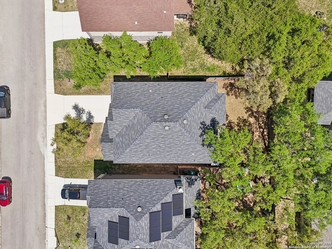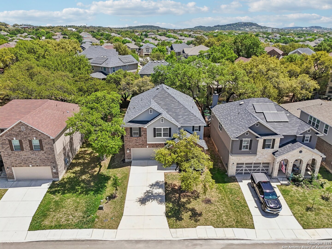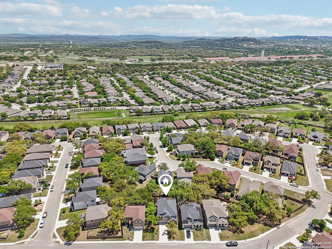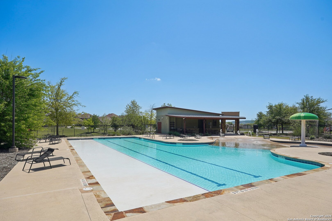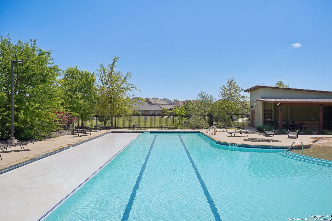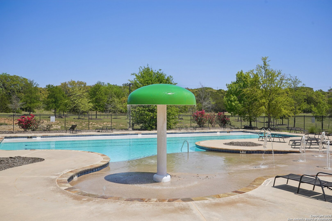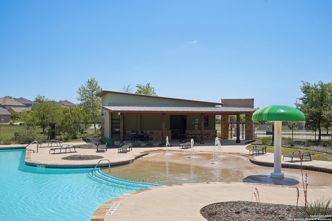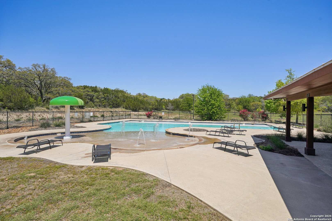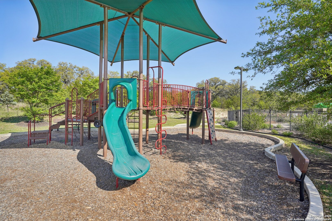Status
Market MatchUP
How this home compares to similar 5 bedroom homes in Boerne- Price Comparison$755,844 lower
- Home Size582 sq. ft. smaller
- Built in 2021Newer than 67% of homes in Boerne
- Boerne Snapshot• 601 active listings• 11% have 5 bedrooms• Typical 5 bedroom size: 4070 sq. ft.• Typical 5 bedroom price: $1,220,843
Description
Mirabel's finest. This home offers functional features, including multiple living areas, ample storage, and large bedrooms. Well maintained, this property is move-in ready. Upon entering, you'll see natural light coming in through windows surrounding the home. The living and dining room provide space for gatherings. An office with French doors and a closet could serve as a fifth bedroom. The kitchen includes stainless steel appliances, a central island for prep work, solid countertops, a butler's pantry, and a walk-in pantry. Adjacent to the kitchen is a breakfast room. Additional first-floor features include a storage closet, laundry room, and half bathroom. No carpet on the first floor. The primary suite offers backyard views and includes space for a sitting area, a bathroom with walk-in shower, separate tub, double vanity, and two walk-in closets. Upstairs, a loft provides space for studying, gaming, or relaxing. Three bedrooms, one full bath and another storage closet complete the second floor. Outside, the patio overlooks a large lot with mature oak trees. Located in Northside ISD, with the neighborhood pool and playground within walking distance.
MLS Listing ID
Listed By
(210) 408-2500
Phyllis Browning Company
Map
Estimated Monthly Payment
$4,214Loan Amount
$441,750This calculator is illustrative, but your unique situation will best be served by seeking out a purchase budget pre-approval from a reputable mortgage provider. Start My Mortgage Application can provide you an approval within 48hrs.
Home Facts
Bathroom
Kitchen
Appliances
- Washer Connection
- Disposal
- Dryer Connection
- Water Softener (owned)
- Dishwasher
- Ceiling Fans
- Stove/Range
- Solid Counter Tops
- Electric Water Heater
- Garage Door Opener
- Smooth Cooktop
- Chandelier
Roof
- Composition
Levels
- Two
Cooling
- Two Central
Pool Features
- None
Window Features
- All Remain
Exterior Features
- Privacy Fence
- Mature Trees
- Double Pane Windows
- Patio Slab
- Has Gutters
Fireplace Features
- Not Applicable
Association Amenities
- Park/Playground
- Pool
Flooring
- Vinyl
- Carpeting
- Ceramic Tile
Foundation Details
- Slab
Architectural Style
- Two Story
Heating
- Central
