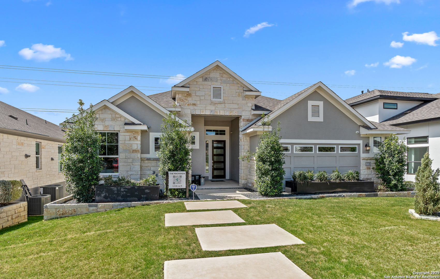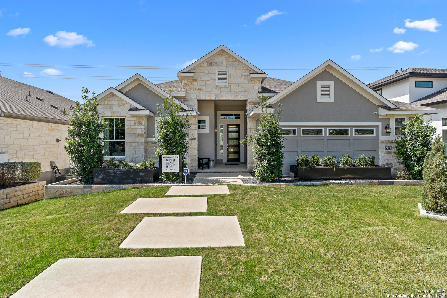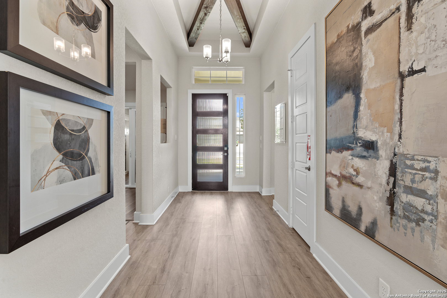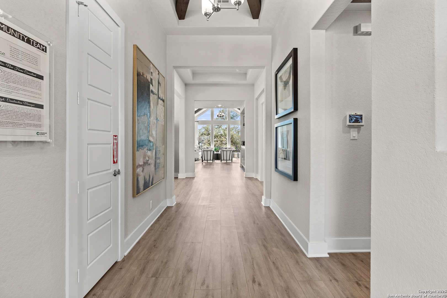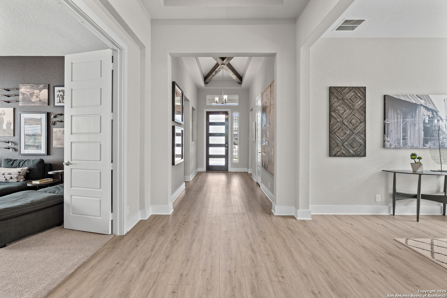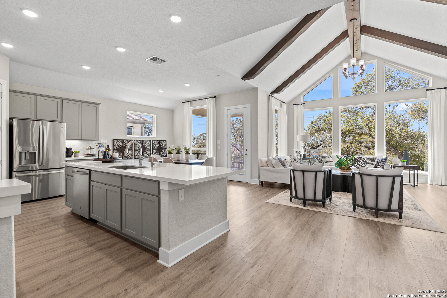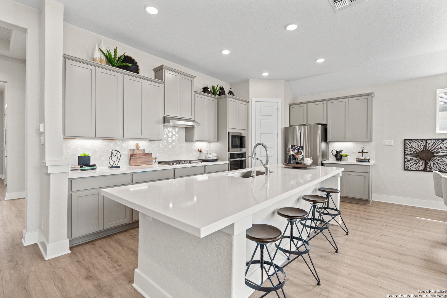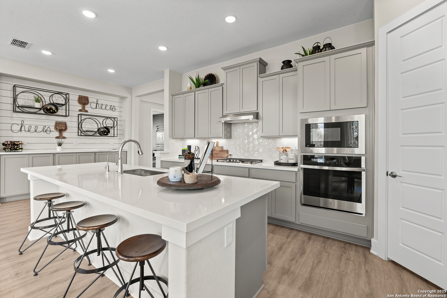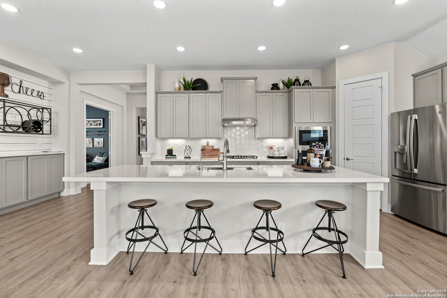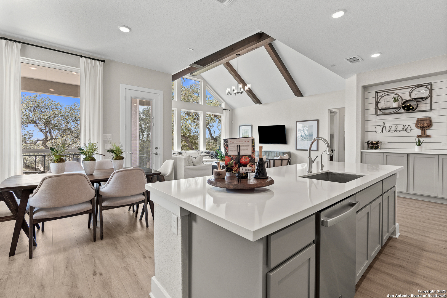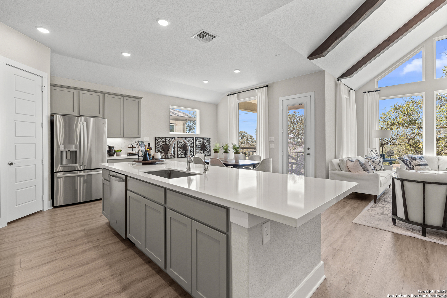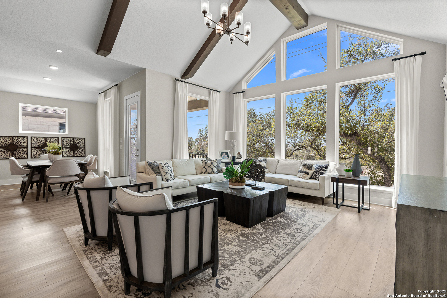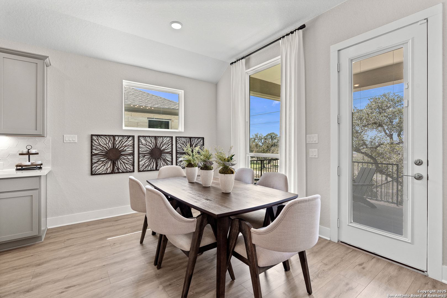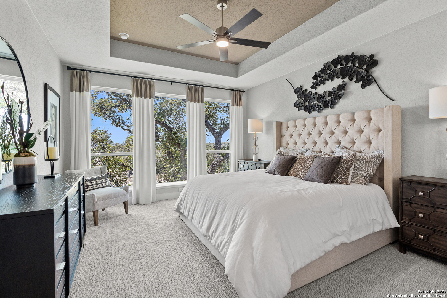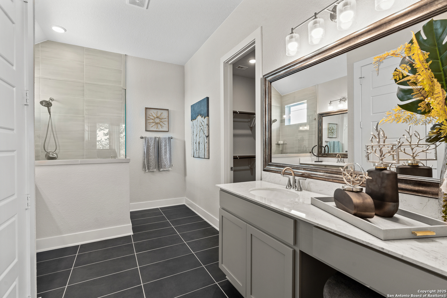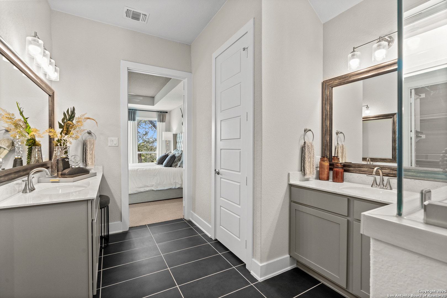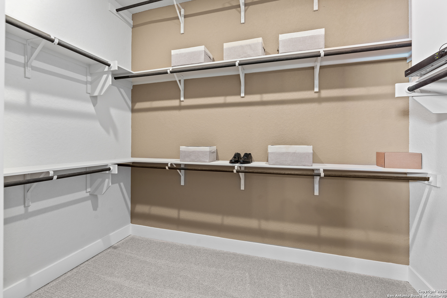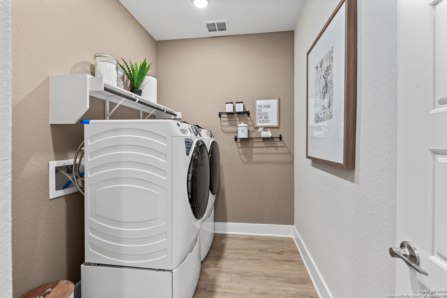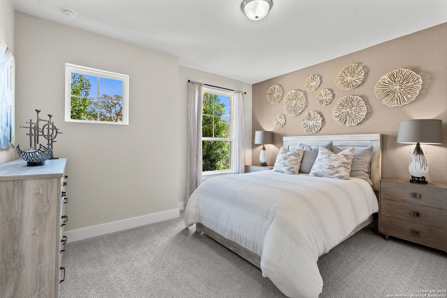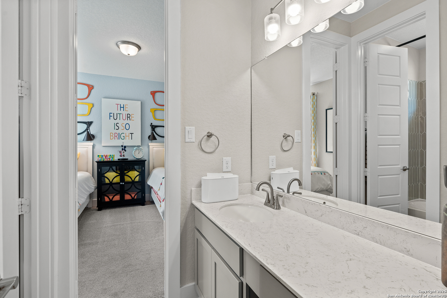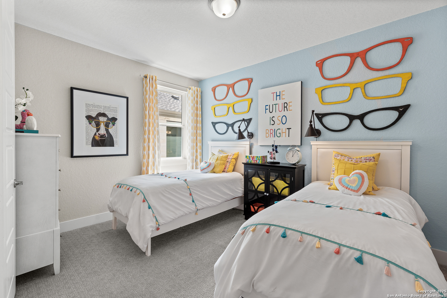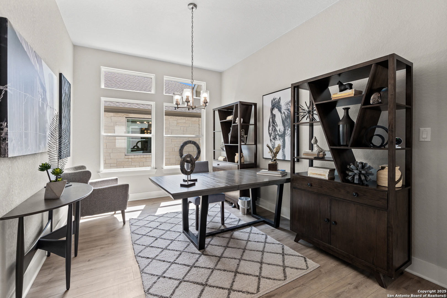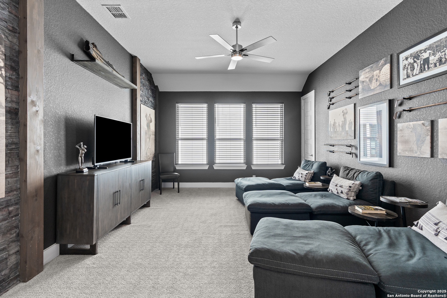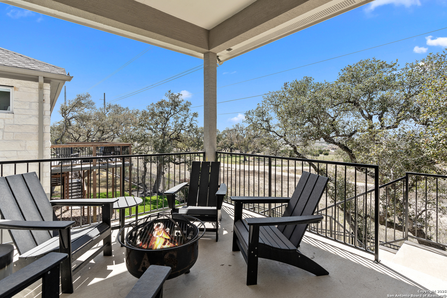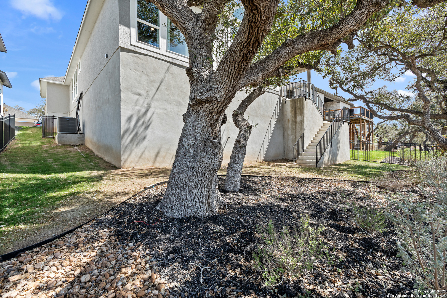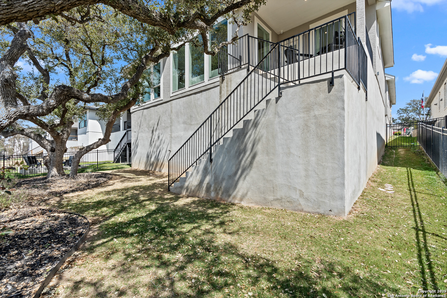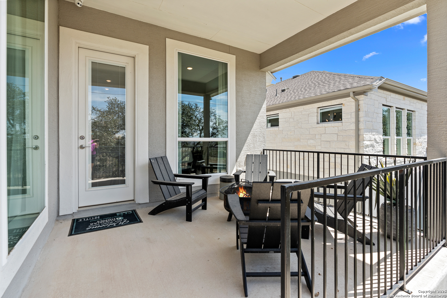Status
Market MatchUP
How this home compares to similar 3 bedroom homes in Boerne- Price Comparison$36,712 lower
- Home Size237 sq. ft. larger
- Built in 2025One of the newest homes in Boerne
- Boerne Snapshot• 601 active listings• 31% have 3 bedrooms• Typical 3 bedroom size: 2289 sq. ft.• Typical 3 bedroom price: $646,511
Description
***Pictures are not of actual home*** Stunning Mackenzie! - Same Layout as Our Decorated Model! This beautifully designed home showcases our most popular floor plan, the same as our stunning model home! Featuring an open-concept layout with soaring high ceilings, the vaulted family room is a true showstopper with floor-to-ceiling windows that flood the space with natural light. A sleek 50" linear electric fireplace, wrapped in elegant tile to the ceiling, adds a modern touch of warmth. The gourmet kitchen flows seamlessly into the main living areas, perfect for entertaining. Large sliding glass doors lead to a spacious covered outdoor living area, extending your entertaining space even further. Designed with impeccable attention to detail, this home is professionally decorated with stylish black fixtures-including door handles, plumbing, and lighting-giving it a sophisticated, on-trend look. The oversized two-car garage includes a valuable 5' storage option, ideal for extra tools, bikes, or holiday decorations. Don't miss this chance to own a home that blends luxury, style, and functionality-schedule your tour today!
MLS Listing ID
Listed By
(210) 957-3395
Chesmar Homes
Map
Estimated Monthly Payment
$5,323Loan Amount
$579,310This calculator is illustrative, but your unique situation will best be served by seeking out a purchase budget pre-approval from a reputable mortgage provider. Start My Mortgage Application can provide you an approval within 48hrs.
Home Facts
Bathroom
Kitchen
Appliances
- Washer Connection
- Microwave Oven
- Disposal
- Dryer Connection
- Plumb for Water Softener
- Ice Maker Connection
- In Wall Pest Control
- Dishwasher
- Ceiling Fans
- Vent Fan
- Cook Top
- Gas Cooking
- Built-In Oven
- Garage Door Opener
- Chandelier
- Gas Water Heater
Roof
- Composition
Levels
- One
Cooling
- One Central
- Zoned
Pool Features
- None
Window Features
- Some Remain
Fireplace Features
- One
- Living Room
Association Amenities
- Park/Playground
- Jogging Trails
- Pool
- Clubhouse
- Controlled Access
Accessibility Features
- No Steps Down
- Level Drive
Flooring
- Vinyl
- Carpeting
- Ceramic Tile
Foundation Details
- Slab
Architectural Style
- One Story
Heating
- 1 Unit
- Central
- Zoned


