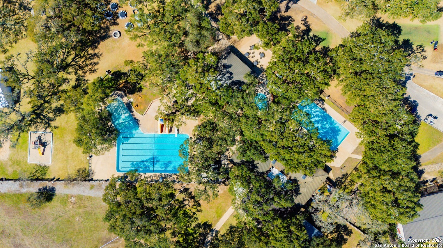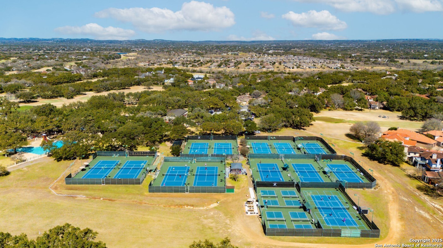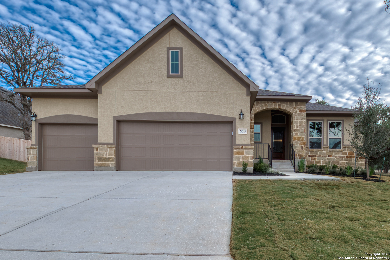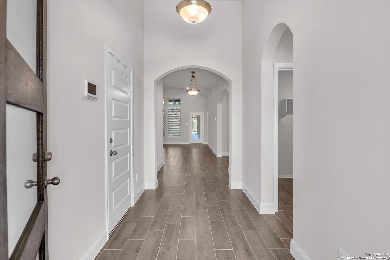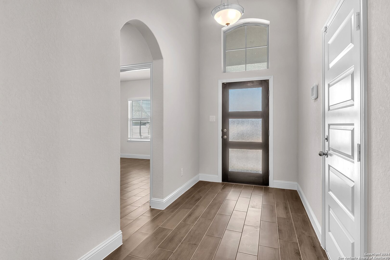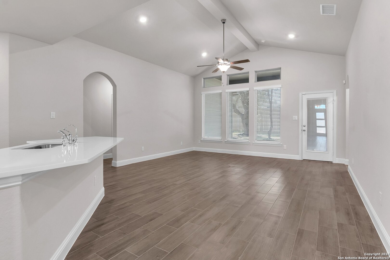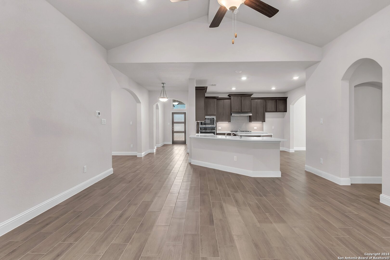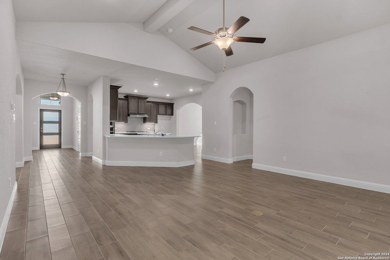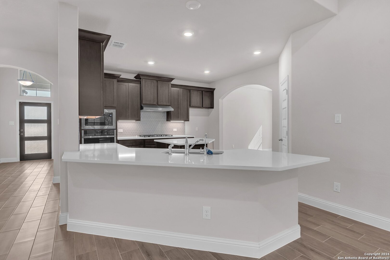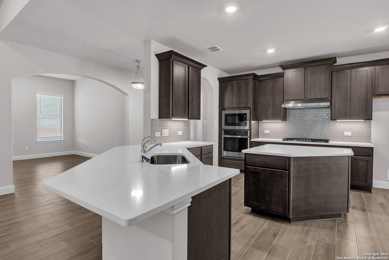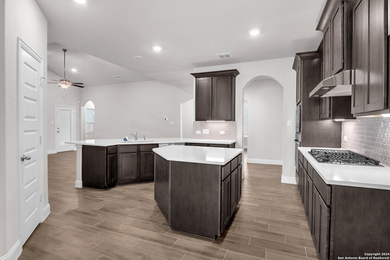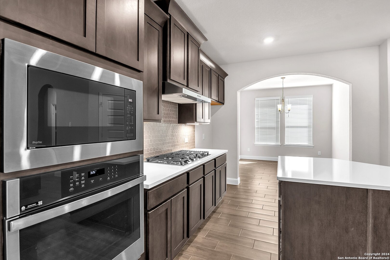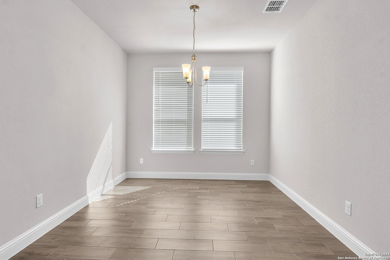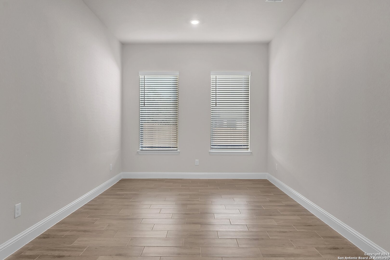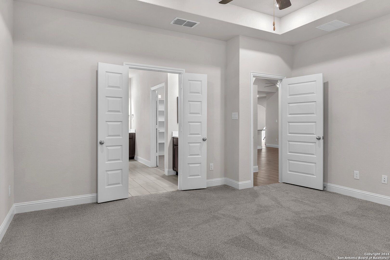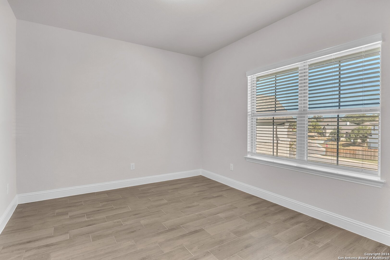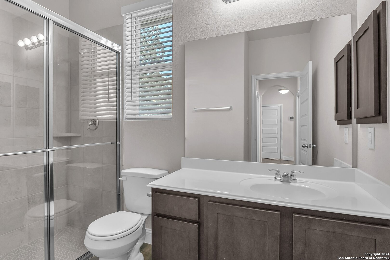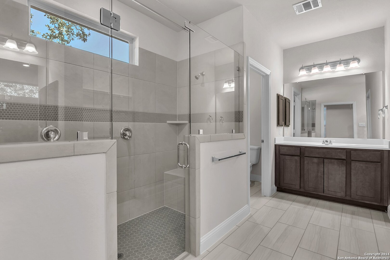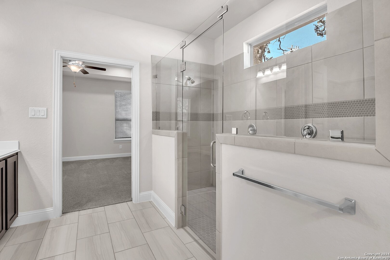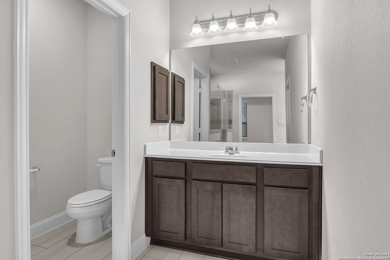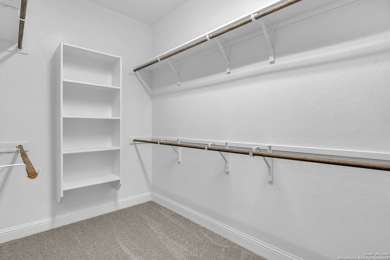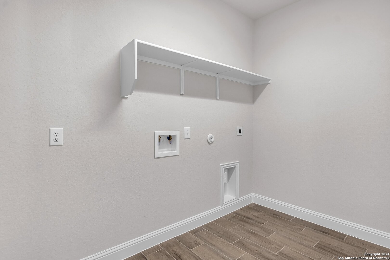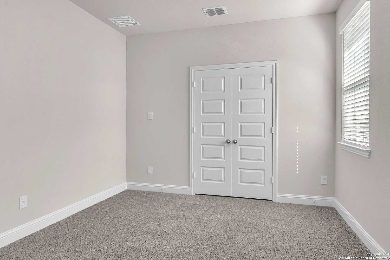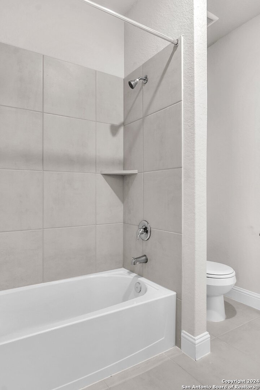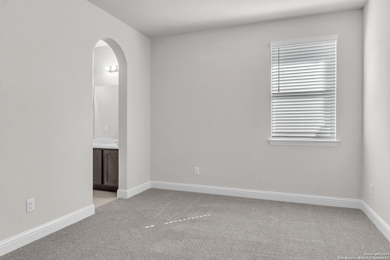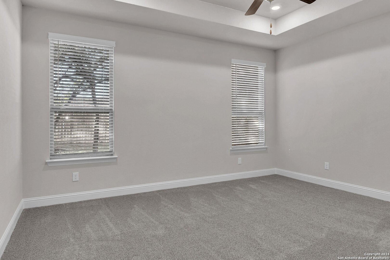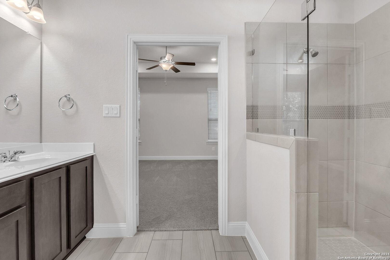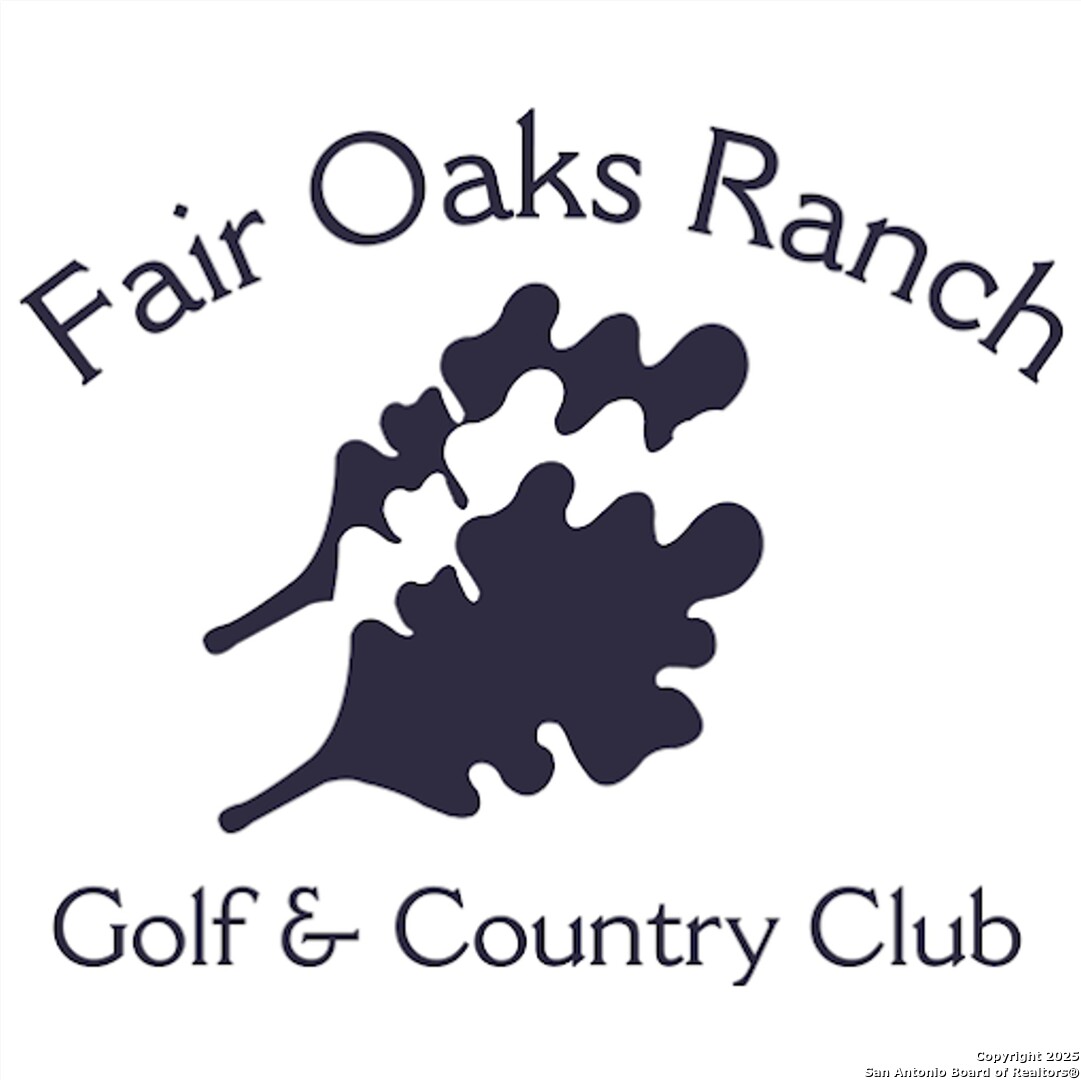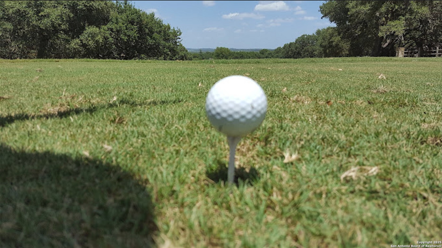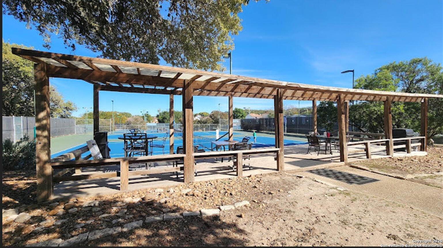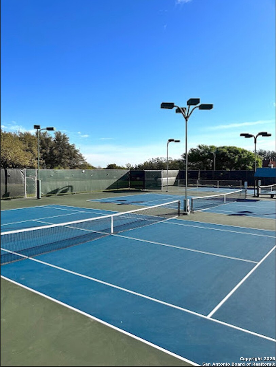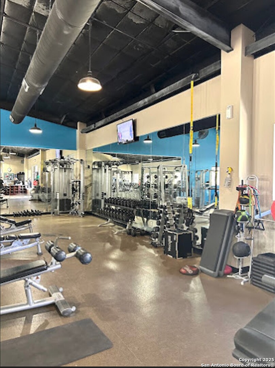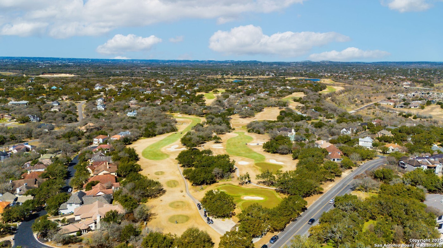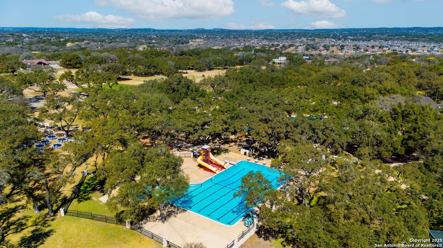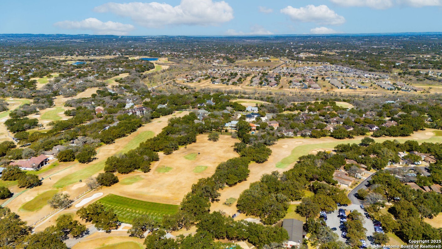Status
Market MatchUP
How this home compares to similar 4 bedroom homes in Boerne- Price Comparison$136,257 lower
- Home Size670 sq. ft. smaller
- Built in 2023Newer than 75% of homes in Boerne
- Boerne Snapshot• 601 active listings• 52% have 4 bedrooms• Typical 4 bedroom size: 3067 sq. ft.• Typical 4 bedroom price: $816,242
Description
Elegance and Tranquility at Elkhorn Ridge, Fair Oaks Ranch Discover the epitome of suburban luxury in the prestigious Fair Oaks Ranch community. This stunning single-story residence, featuring the highly sought-after NAPA plan, offers 2,397 square feet of thoughtfully designed living space. Nestled on a spacious lot with mature trees, the home provides a perfect blend of privacy, beauty, and elegance. Designed for both comfort and style, the home showcases four spacious bedrooms, 3.5 bathrooms, a formal dining room, and a charming breakfast nook. The open-concept layout seamlessly connects the living, kitchen, and dining areas, creating an inviting space ideal for both everyday living and entertaining. Enjoy one free year of membership at the Fair Oaks Ranch Country Club, providing access to world-class amenities and a vibrant community lifestyle. Experience the perfect balance of tranquility, luxury, and convenience at Elkhorn Ridge - a place you'll be proud to call home. Completion date JULY 2025!!!
MLS Listing ID
Listed By
(210) 493-3030
Keller Williams Heritage
Map
Estimated Monthly Payment
$5,904Loan Amount
$645,987This calculator is illustrative, but your unique situation will best be served by seeking out a purchase budget pre-approval from a reputable mortgage provider. Start My Mortgage Application can provide you an approval within 48hrs.
Home Facts
Bathroom
Kitchen
Appliances
- Private Garbage Service
- Plumb for Water Softener
- Microwave Oven
- Gas Cooking
- Smoke Alarm
- Built-In Oven
- Solid Counter Tops
- Ceiling Fans
- Cook Top
- Gas Water Heater
- Disposal
- Dishwasher
- Washer Connection
- Dryer Connection
- Garage Door Opener
- Pre-Wired for Security
Roof
- Composition
Levels
- One
Cooling
- One Central
Pool Features
- None
Window Features
- All Remain
Exterior Features
- Privacy Fence
- Patio Slab
- Double Pane Windows
- Sprinkler System
- Deck/Balcony
- Mature Trees
Fireplace Features
- Not Applicable
Association Amenities
- Golf Course
- Pool
- Tennis
- Clubhouse
- Sports Court
- Basketball Court
- Controlled Access
- Park/Playground
Flooring
- Carpeting
- Ceramic Tile
Foundation Details
- Slab
Architectural Style
- One Story
- Traditional
Heating
- Central
