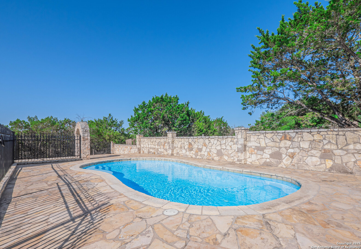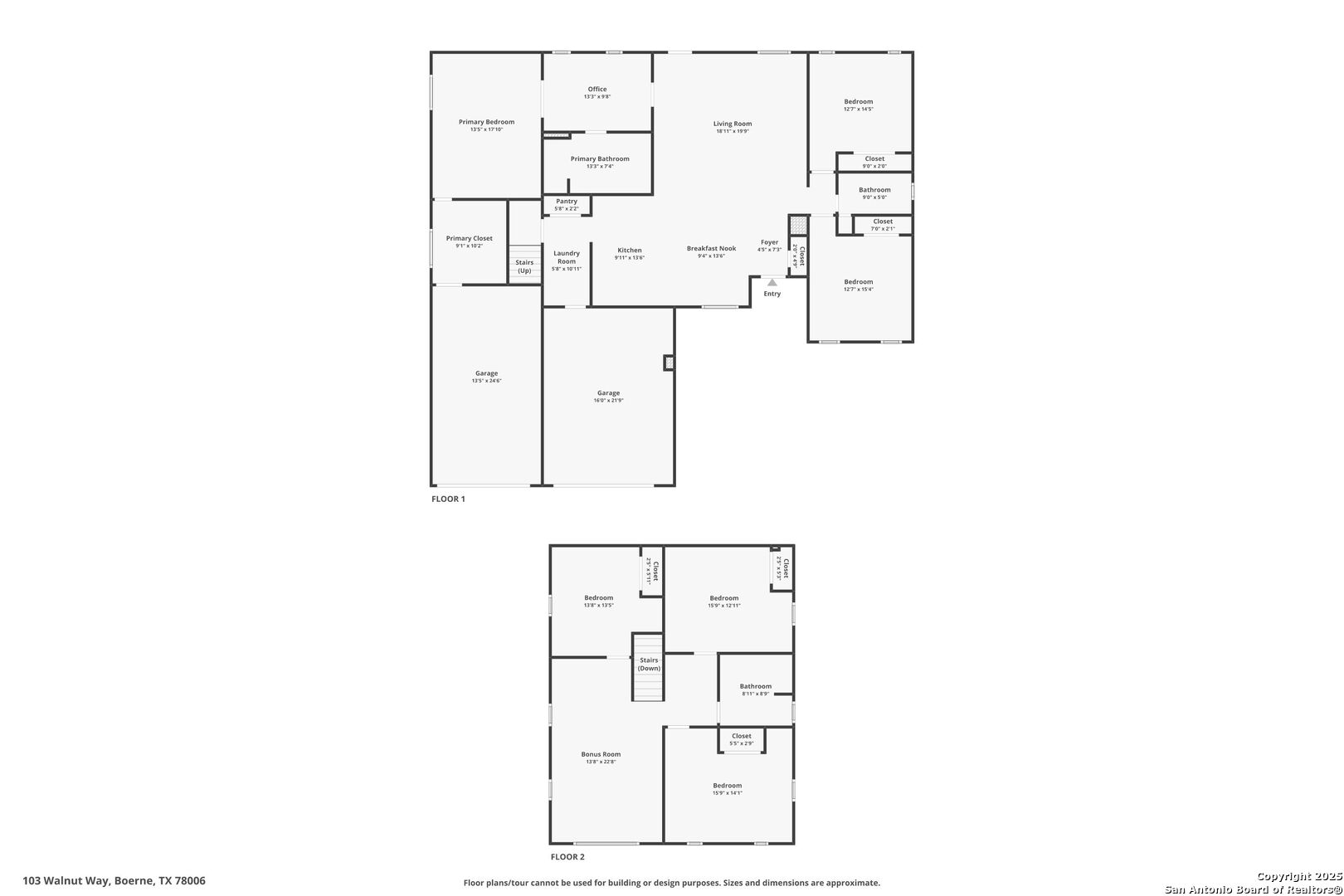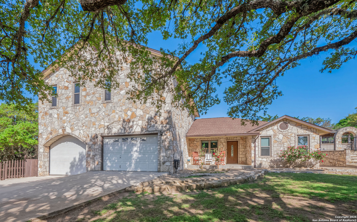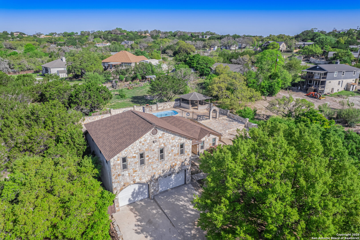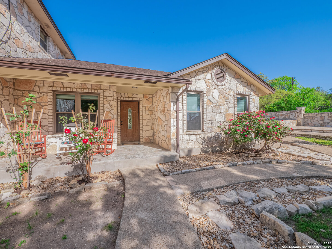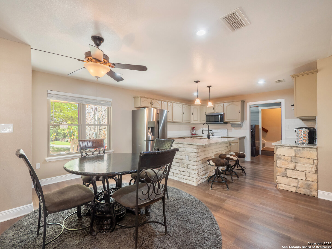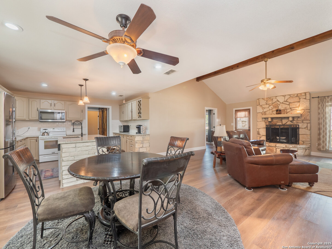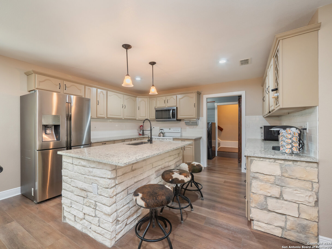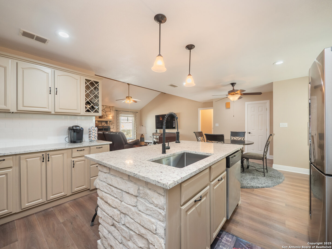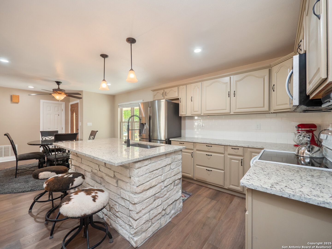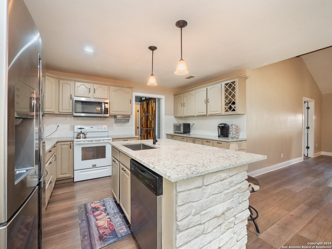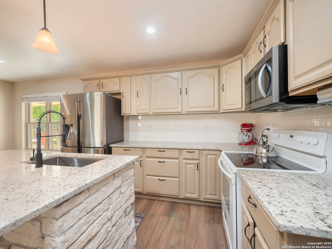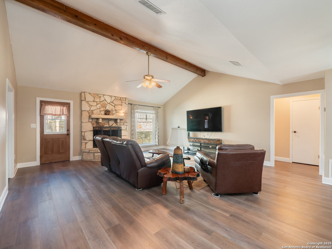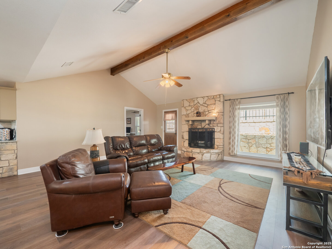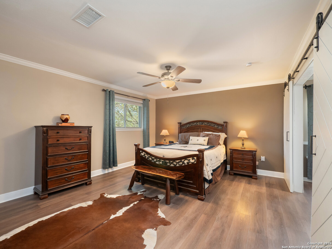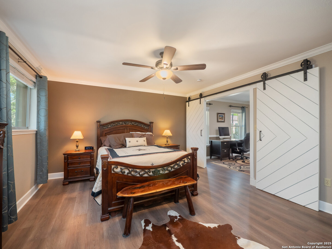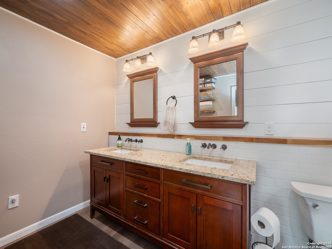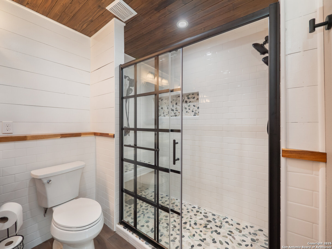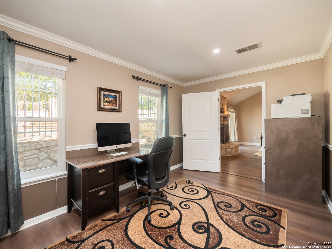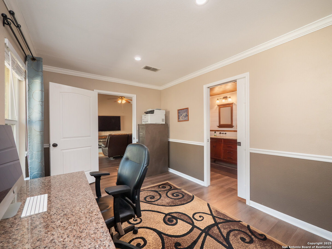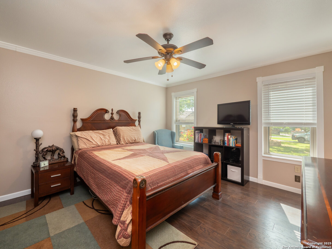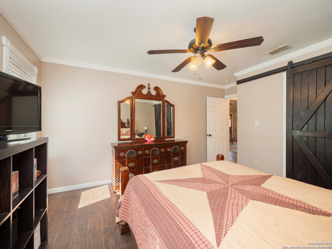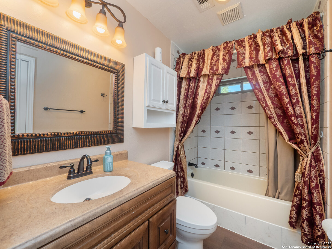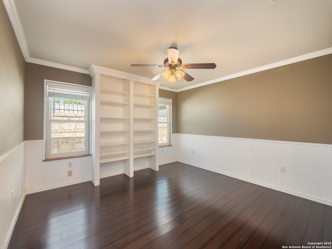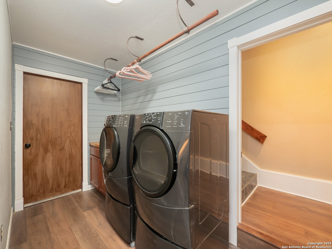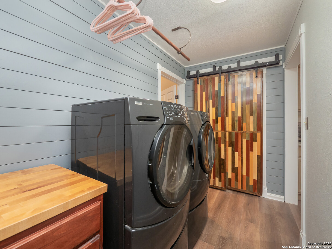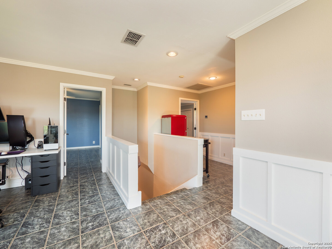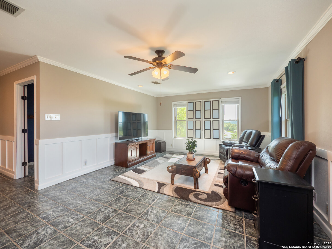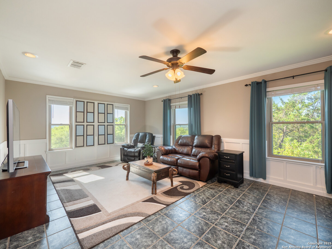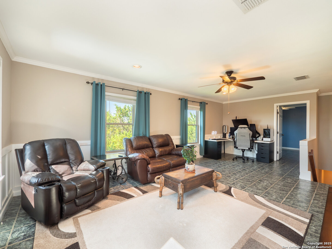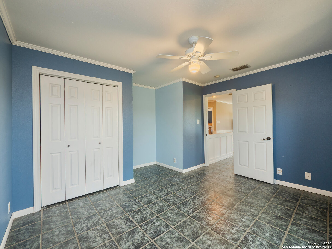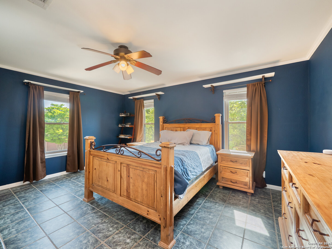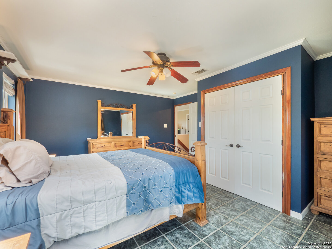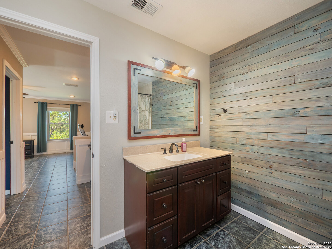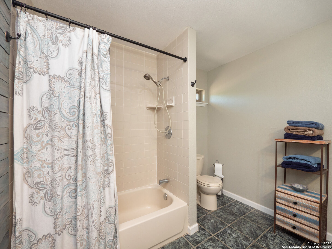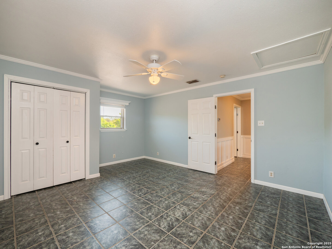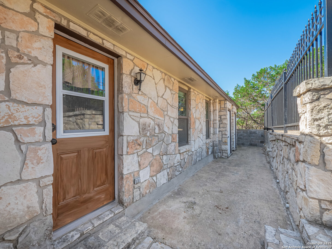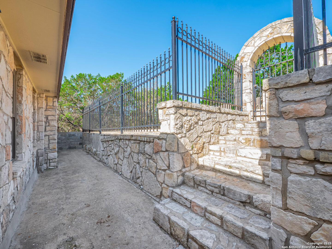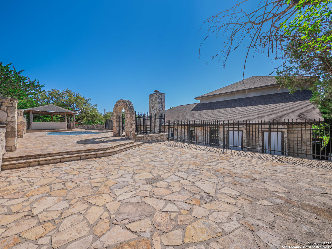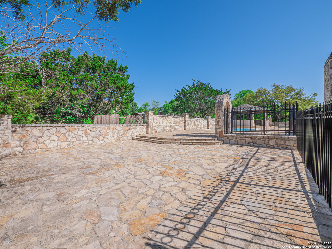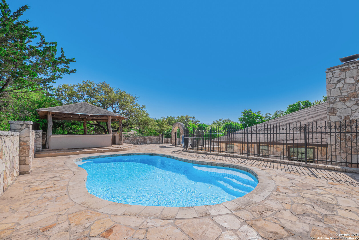Status
Market MatchUP
How this home compares to similar 5 bedroom homes in Boerne- Price Comparison$621,844 lower
- Home Size812 sq. ft. smaller
- Built in 1995Older than 87% of homes in Boerne
- Boerne Snapshot• 601 active listings• 11% have 5 bedrooms• Typical 5 bedroom size: 4070 sq. ft.• Typical 5 bedroom price: $1,220,843
Description
Welcome to this spacious 5-bedroom, 3-bathroom home with a dedicated office, offering 3,258 square feet of thoughtfully laid-out living space on a fully fenced and gated 0.7-acre lot. Blending comfort and versatility, this two-story home features an open-concept kitchen, dining, and living area centered around a warm wood-burning fireplace and a beamed ceiling - perfect for everyday living or hosting guests. Laminate flooring runs throughout the home, and stone countertops elevate both the kitchen and bathrooms with a modern, polished touch. Upstairs, you'll find three bedrooms and one full bath, while downstairs offers two additional bedrooms, two baths, and an office - ideal for remote work or a quiet retreat. The layout supports multigenerational living, growing families, or those simply needing extra space to spread out. Storage is abundant, both inside and out, with extra exterior storage, a 21/2-car attached garage, and two additional sheds - a dedicated she shed and a man shed. Out back, enjoy your own private getaway with a pool and a large gazebo, creating the perfect setting for summer fun and laid-back evenings. The home is all-electric with no gas, includes an owned water softener, a 4-year-old roof, a septic system with city water, and the added benefit of being located just outside city limits - offering peace, privacy, and plenty of room to make it your own.
MLS Listing ID
Listed By
(512) 646-0038
Watters International Realty
Map
Estimated Monthly Payment
$4,818Loan Amount
$569,050This calculator is illustrative, but your unique situation will best be served by seeking out a purchase budget pre-approval from a reputable mortgage provider. Start My Mortgage Application can provide you an approval within 48hrs.
Home Facts
Bathroom
Kitchen
Appliances
- Washer Connection
- Microwave Oven
- Dryer Connection
- Water Softener (owned)
- Dishwasher
- Ceiling Fans
- Stove/Range
- Cook Top
- Electric Water Heater
- Garage Door Opener
Roof
- Composition
Levels
- Two
Cooling
- Two Central
Pool Features
- In Ground Pool
Window Features
- None Remain
Other Structures
- Gazebo
Exterior Features
- Covered Patio
- Stone/Masonry Fence
- Has Gutters
Fireplace Features
- Living Room
- Wood Burning
Association Amenities
- None
Flooring
- Laminate
Foundation Details
- Slab
Architectural Style
- Two Story
Heating
- Central
- 2 Units
