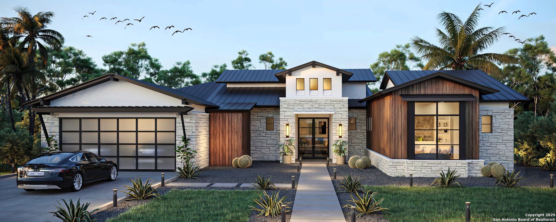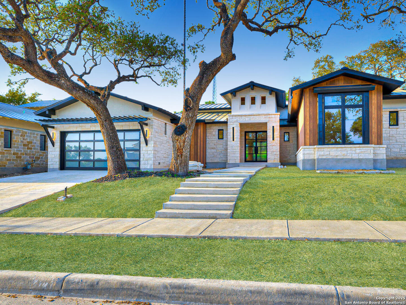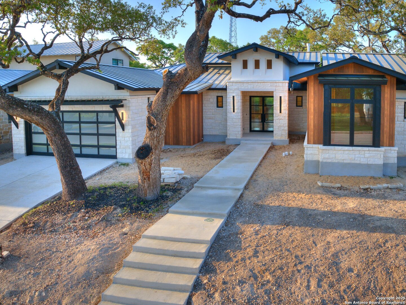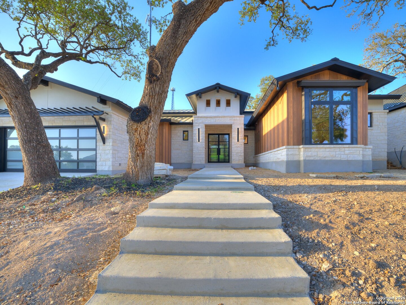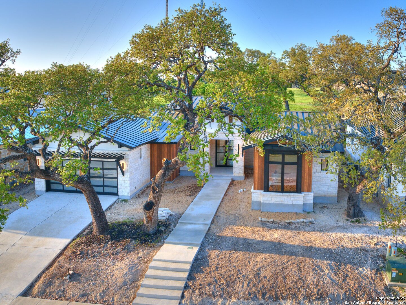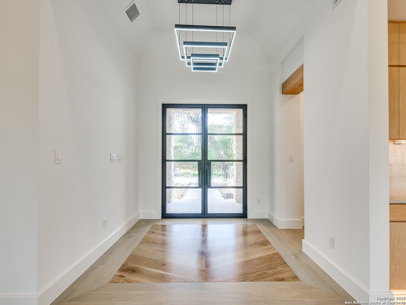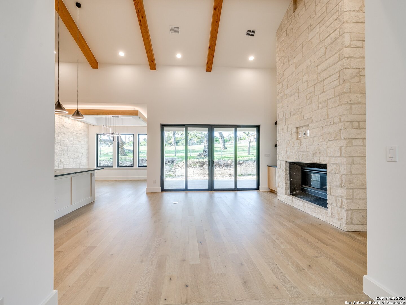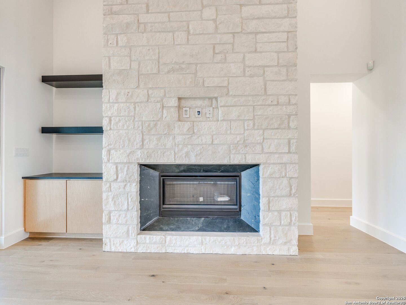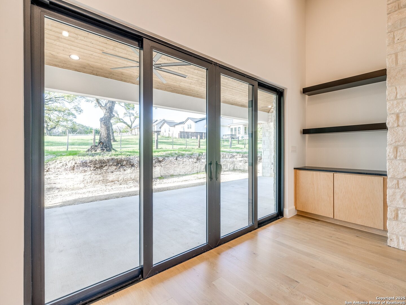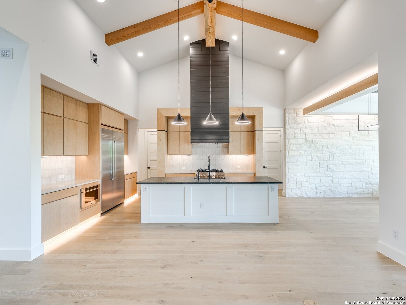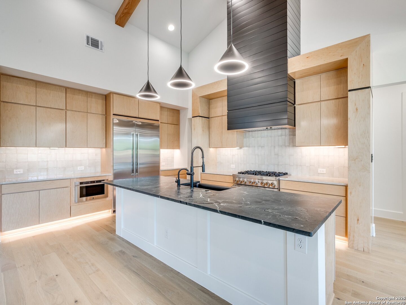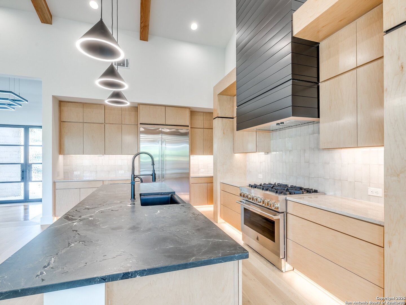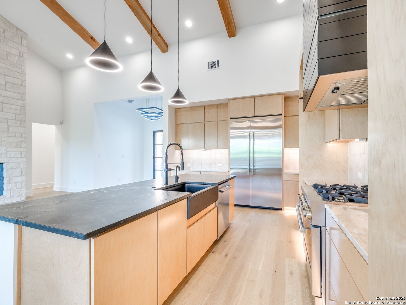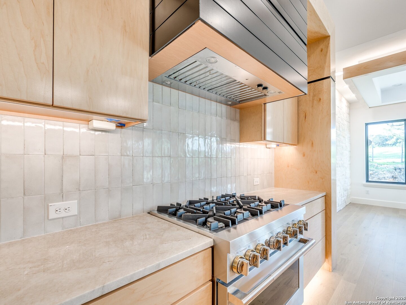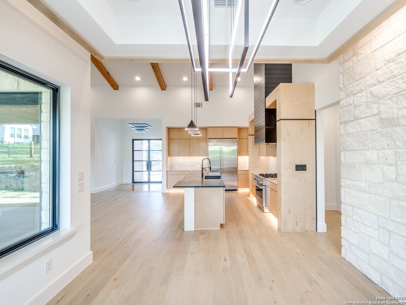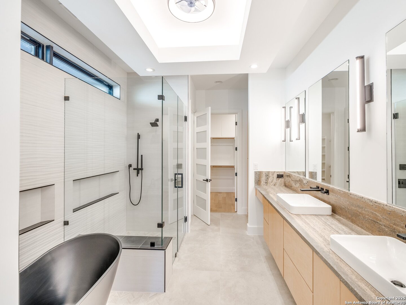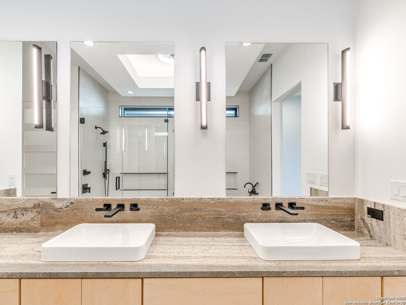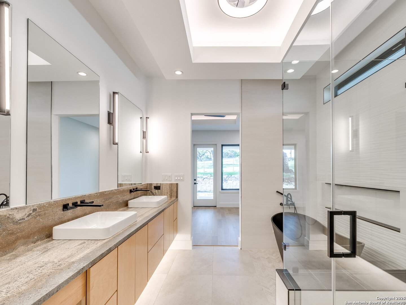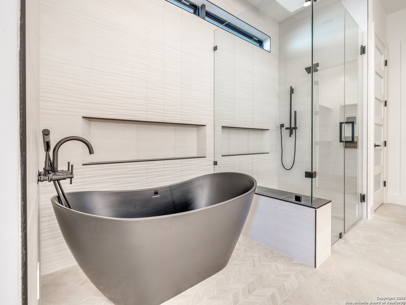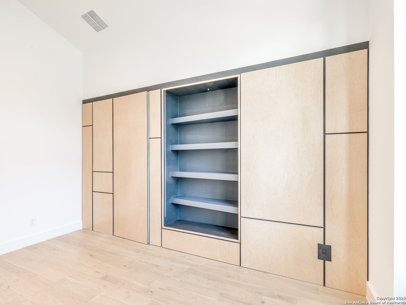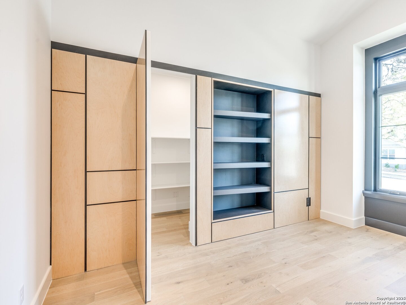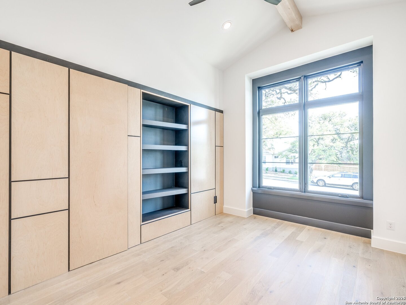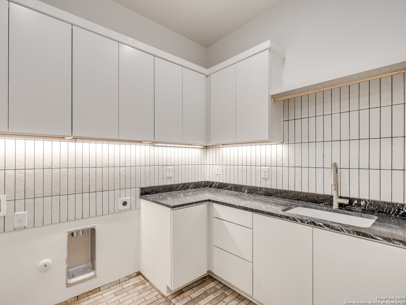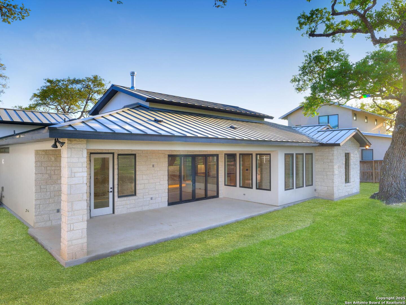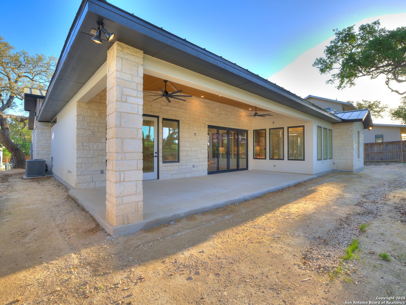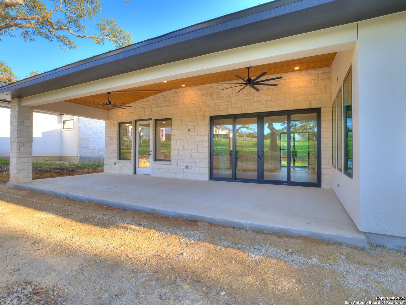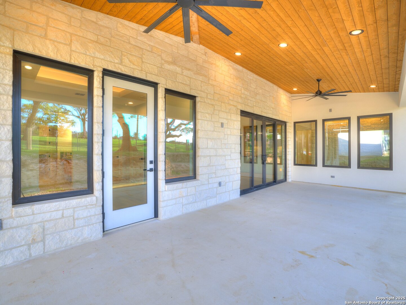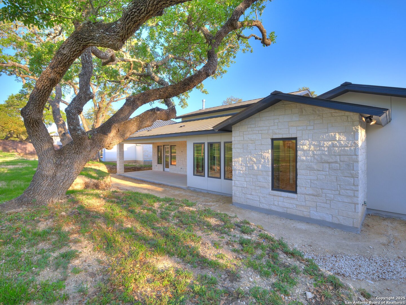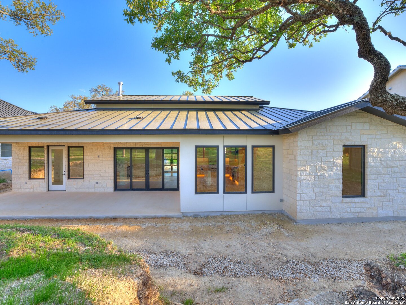Status
Market MatchUP
How this home compares to similar 3 bedroom homes in Boerne- Price Comparison$248,488 higher
- Home Size460 sq. ft. larger
- Built in 2025One of the newest homes in Boerne
- Boerne Snapshot• 601 active listings• 31% have 3 bedrooms• Typical 3 bedroom size: 2289 sq. ft.• Typical 3 bedroom price: $646,511
Description
Custom home with convenience to I-10 and downtown Boerne! Experience unparalleled craftsmanship and modern luxury in this stunning custom-built home, where attention to detail and high-end finishes define every space. Boasting 3 bedrooms, 3.5 baths, and a flex room with built-in shelving, modern cladding, and a hidden door feature, this home seamlessly blends elegance and functionality. Step inside through the 8' iron double entry doors and be greeted by stunning Douglas fir beams in the great room. The home has timeless architectural trim and custom carpentry throughout. The open-concept living area showcases a direct vent gas fireplace with chamfered details and stone cladding. A glass slider opens to the back patio, inviting seamless indoor-outdoor living. Designed for efficiency and comfort, this home features spray foam insulation in all walls and ceilings, including the garage, and Anderson 100 Series windows for exceptional energy performance. The high-efficiency recirculating tankless water heater with smart technology ensures endless hot water while reducing utility costs. The chef's kitchen is equipped with top-of-the-line Jenn-Air appliances, including a 48" stainless refrigerator, 36" dual-power range, vent hood, built-in microwave, and dishwasher. The oversized island provides ample prep space, perfect for entertaining. Retreat to the luxurious primary suite, where spa-like serenity awaits in the en-suite bath, complete with designer tile and high-end finishes. Secondary bedrooms each feature private baths, ensuring comfort and privacy for guests. Equipped with a security system and media drops in all bedrooms, this home is thoughtfully designed for today's modern lifestyle. Don't miss the opportunity to own this one-of-a-kind, high-performance home that exudes style, quality, and innovation! Schedule a tour today!
MLS Listing ID
Listed By
(210) 581-9050
JB Goodwin, REALTORS
Map
Estimated Monthly Payment
$6,692Loan Amount
$850,250This calculator is illustrative, but your unique situation will best be served by seeking out a purchase budget pre-approval from a reputable mortgage provider. Start My Mortgage Application can provide you an approval within 48hrs.
Home Facts
Bathroom
Kitchen
Appliances
- Refrigerator
- Washer Connection
- Microwave Oven
- Disposal
- Dryer Connection
- Water Softener (owned)
- Security System (Owned)
- Smoke Alarm
- Carbon Monoxide Detector
- Ice Maker Connection
- Dishwasher
- Ceiling Fans
- Stove/Range
- Solid Counter Tops
- Gas Cooking
- Private Garbage Service
- Garage Door Opener
- Chandelier
Roof
- Metal
Levels
- One
Cooling
- One Central
Pool Features
- None
Window Features
- None Remain
Other Structures
- None
Exterior Features
- Mature Trees
- Covered Patio
- Double Pane Windows
- Sprinkler System
- Patio Slab
Fireplace Features
- One
Association Amenities
- None
Flooring
- Wood
- Ceramic Tile
Foundation Details
- Slab
Architectural Style
- Contemporary
- One Story
Heating
- Central

