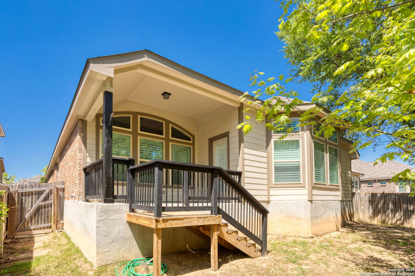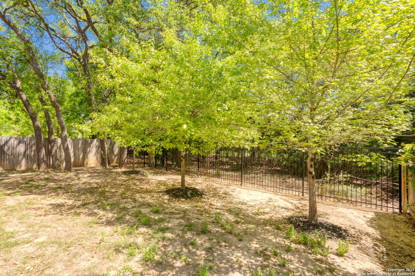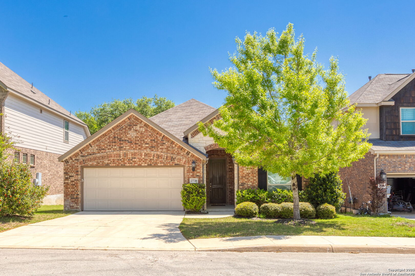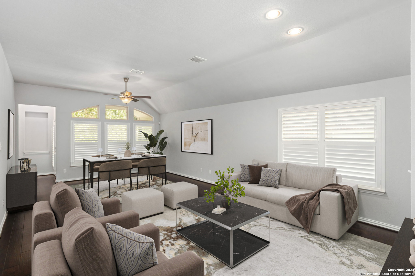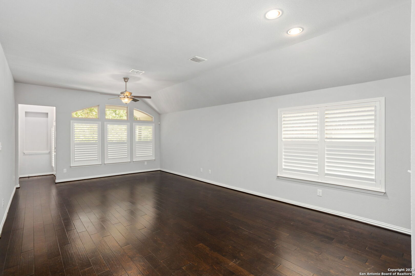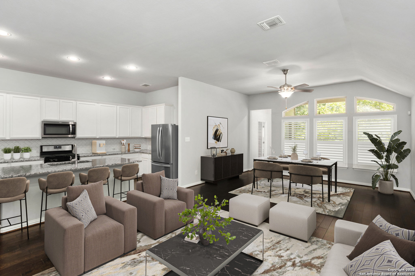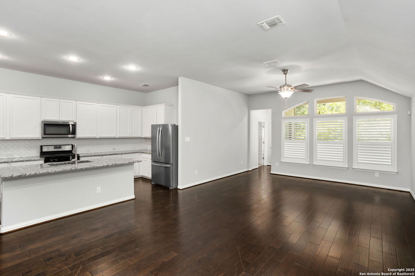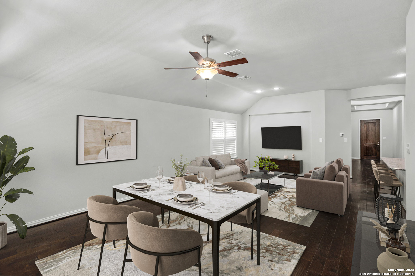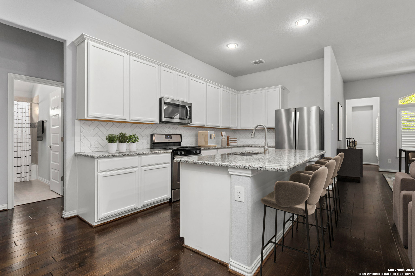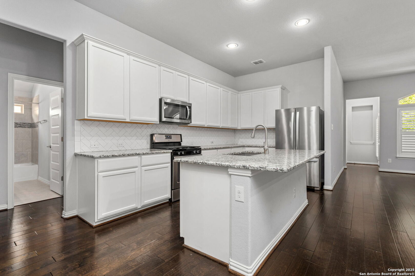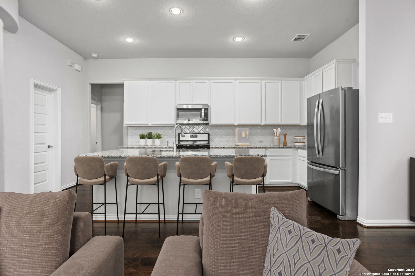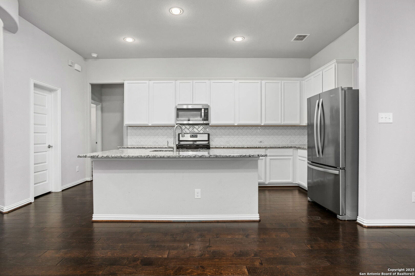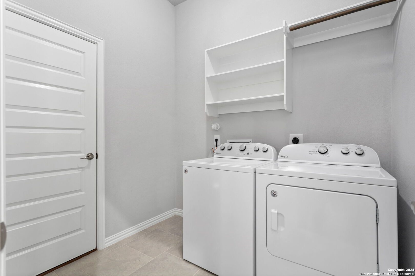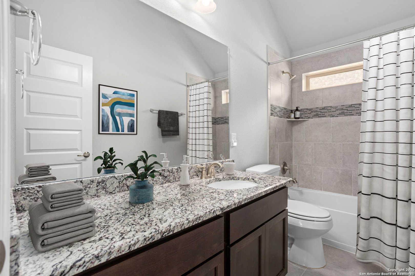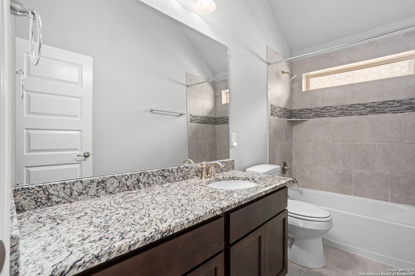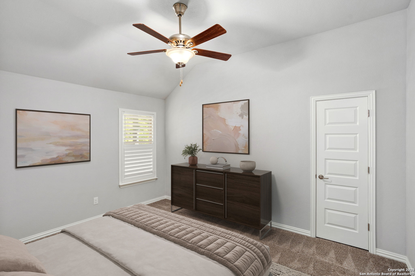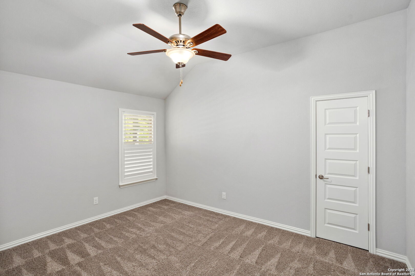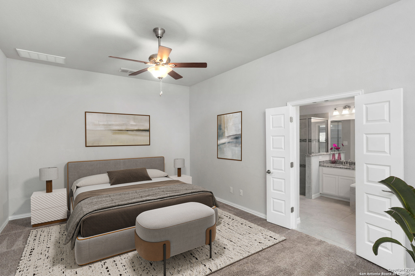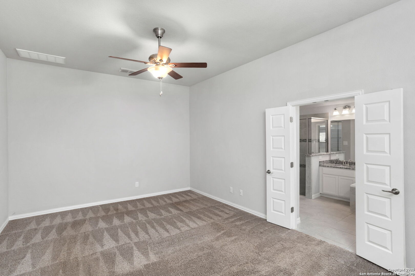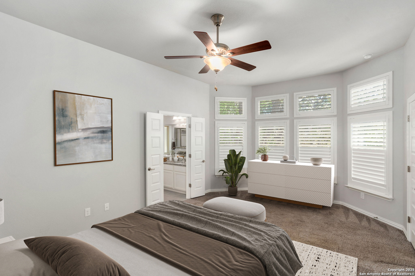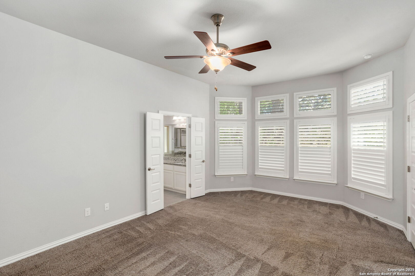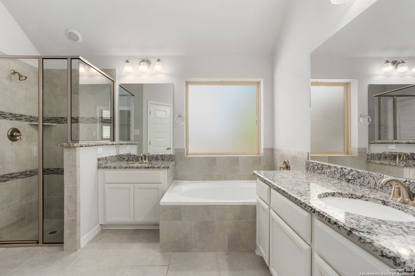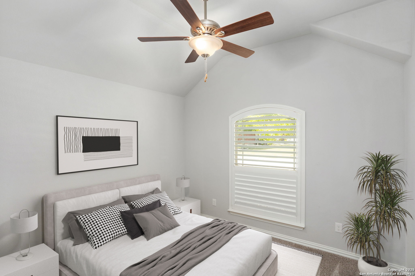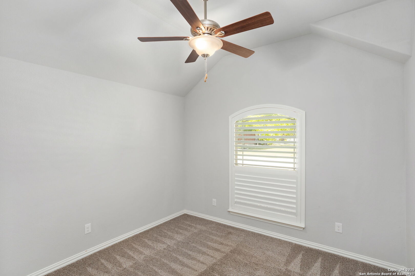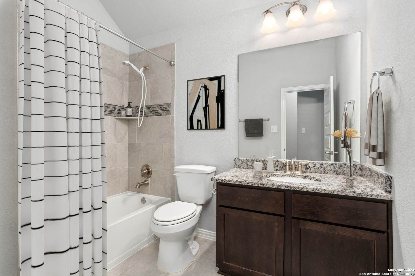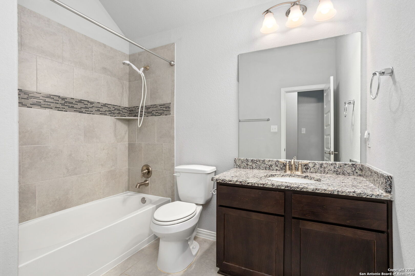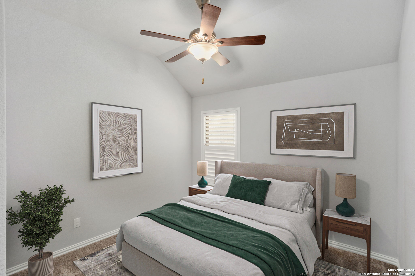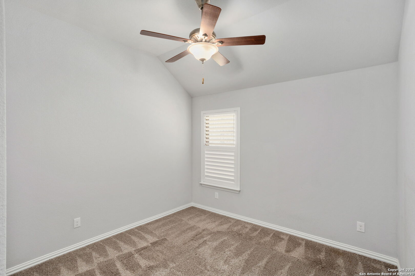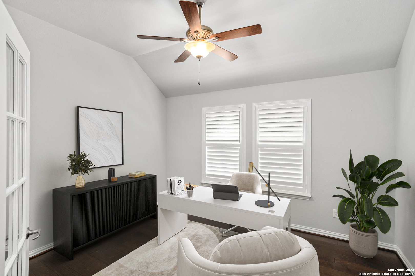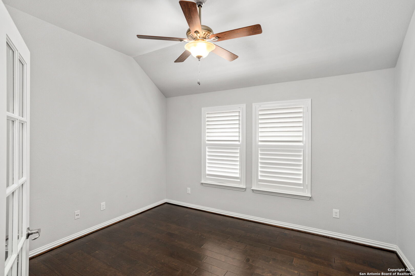Status
Market MatchUP
How this home compares to similar 4 bedroom homes in Boerne- Price Comparison$366,743 lower
- Home Size956 sq. ft. smaller
- Built in 2018Newer than 54% of homes in Boerne
- Boerne Snapshot• 601 active listings• 52% have 4 bedrooms• Typical 4 bedroom size: 3067 sq. ft.• Typical 4 bedroom price: $816,242
Description
Backed by a quiet greenbelt, this beautifully maintained 4-bedroom, 3-bathroom home offers 2,111 sq. ft. of thoughtfully designed living space-all on one level. Built in 2018, the home blends timeless style with everyday comfort, featuring warm wood floors, high ceilings, and a flexible floor plan perfect for both entertaining and day-to-day life. At the heart of the home is a spacious kitchen with granite countertops, stainless steel appliances, gas cooking, and plenty of cabinet space-ideal for the home chef. A dedicated study offers a quiet place to work from home, while the split-bedroom layout ensures privacy for everyone. The primary suite is a serene retreat with a bay window overlooking the trees, an en-suite bath with dual vanities, and a generous walk-in closet. Step outside to a covered patio that looks out over the greenbelt-perfect for morning coffee or evening unwinding. The home is just a short walk from the neighborhood pool and ideally situated along the I-10 corridor with easy access to La Cantera, The Rim, and downtown Boerne. This home offers the perfect blend of comfort, convenience, and community. Schedule your showing today!
MLS Listing ID
Listed By
(830) 446-3378
Legacy Broker Group
Map
Estimated Monthly Payment
$4,018Loan Amount
$427,025This calculator is illustrative, but your unique situation will best be served by seeking out a purchase budget pre-approval from a reputable mortgage provider. Start My Mortgage Application can provide you an approval within 48hrs.
Home Facts
Bathroom
Kitchen
Appliances
- Water Softener (owned)
- Ceiling Fans
- Stove/Range
- Washer Connection
- Disposal
- Dryer
- City Garbage service
- Gas Water Heater
- Gas Cooking
- Pre-Wired for Security
- Self-Cleaning Oven
- Microwave Oven
- Dryer Connection
- Refrigerator
- Smoke Alarm
- Washer
- Dishwasher
Roof
- Composition
Levels
- One
Cooling
- One Central
Pool Features
- None
Window Features
- All Remain
Exterior Features
- Mature Trees
- Has Gutters
- Sprinkler System
- Double Pane Windows
- Covered Patio
- Privacy Fence
Fireplace Features
- Not Applicable
Association Amenities
- Pool
- Controlled Access
Accessibility Features
- First Floor Bath
- Level Lot
- Level Drive
- First Floor Bedroom
Flooring
- Ceramic Tile
- Wood
- Carpeting
Foundation Details
- Slab
Architectural Style
- Traditional
- One Story
Heating
- Central
