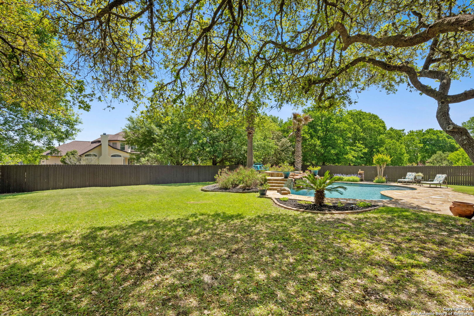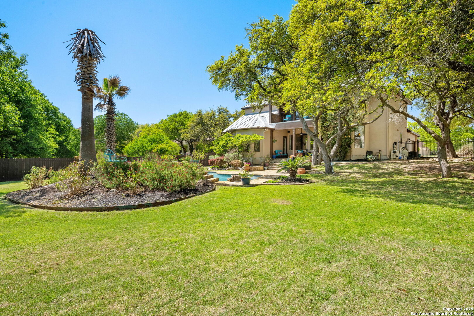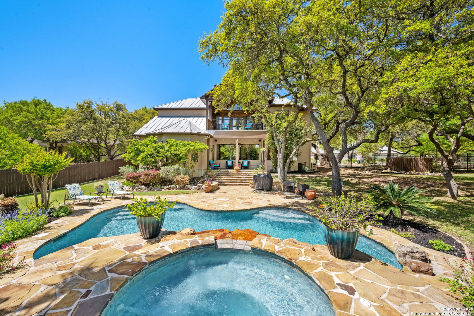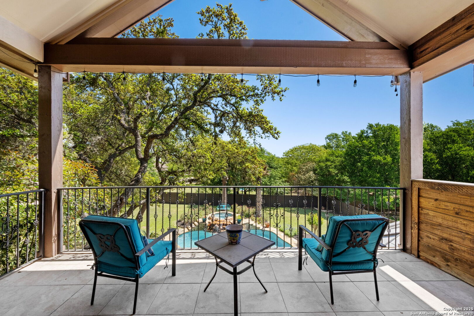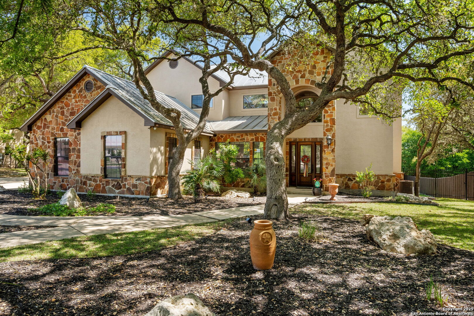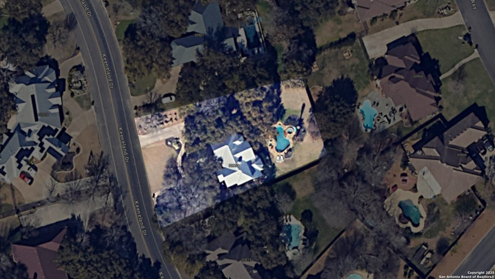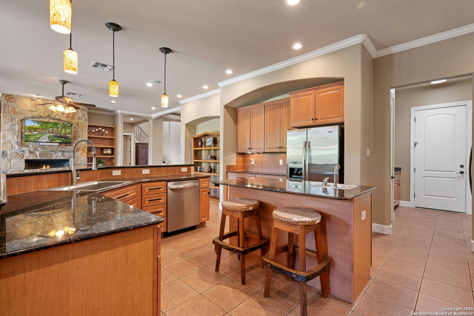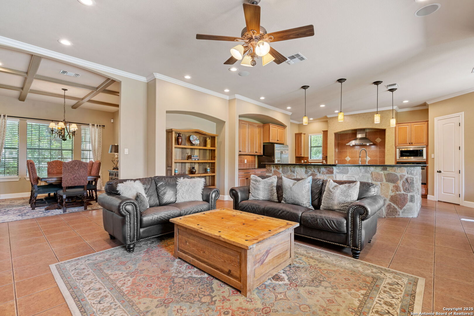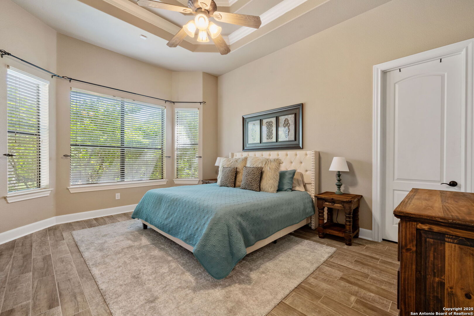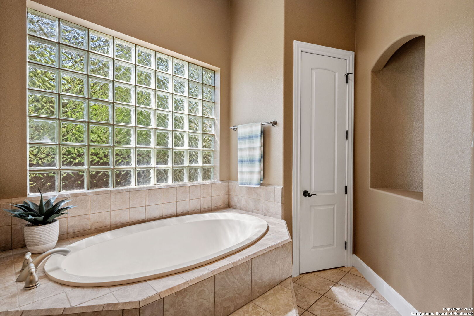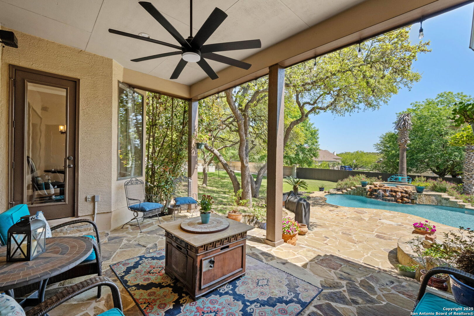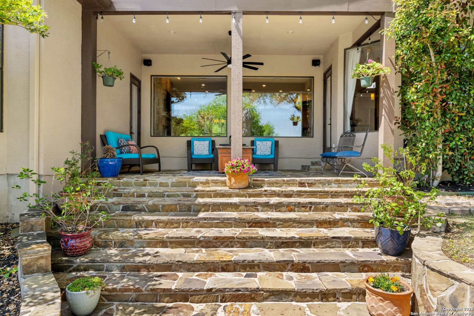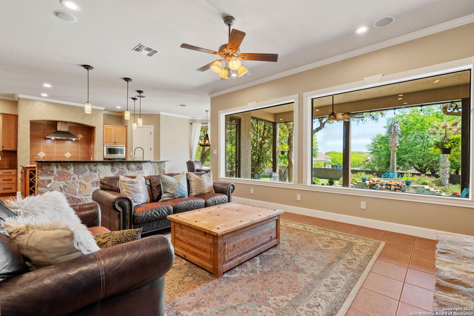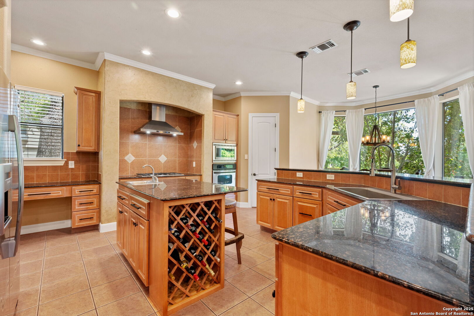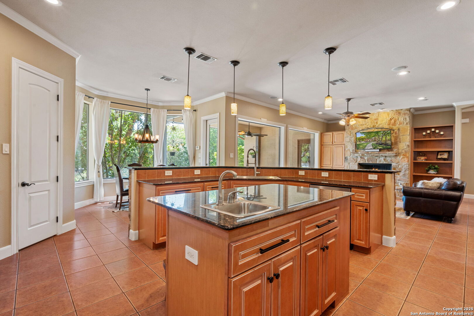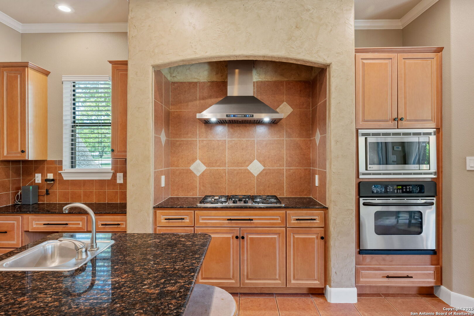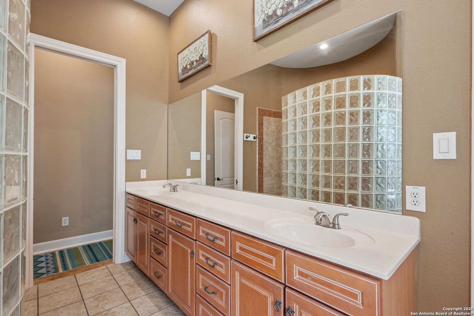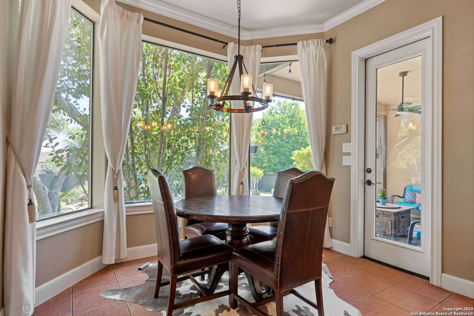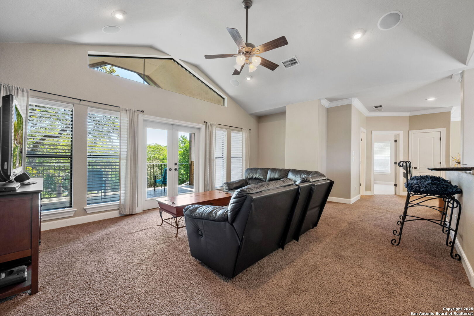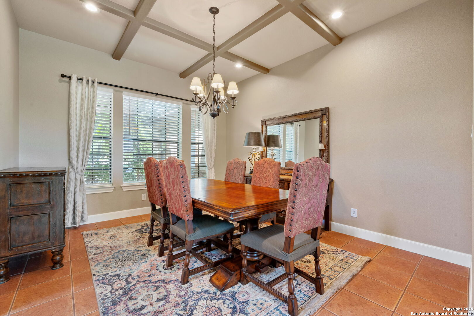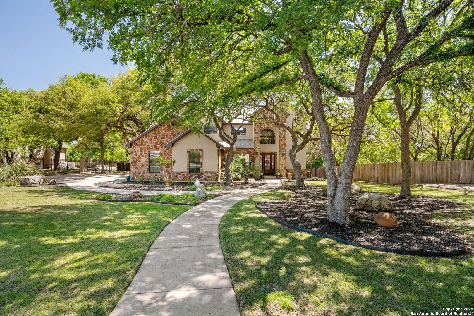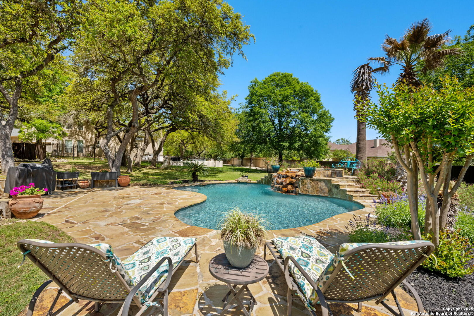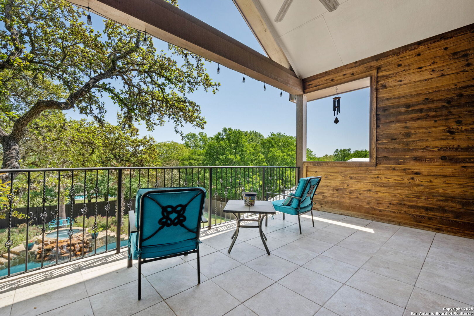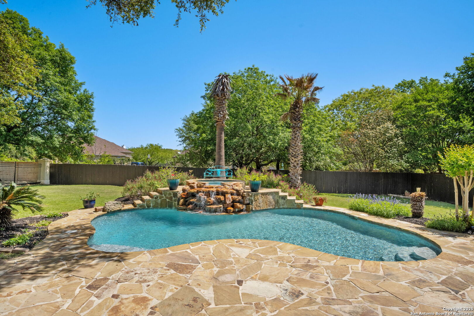Status
Market MatchUP
How this home compares to similar 4 bedroom homes in Boerne- Price Comparison$23,757 higher
- Home Size452 sq. ft. larger
- Built in 2002Older than 80% of homes in Boerne
- Boerne Snapshot• 601 active listings• 52% have 4 bedrooms• Typical 4 bedroom size: 3067 sq. ft.• Typical 4 bedroom price: $816,242
Description
POOL w/ COVERED PATIO! Welcome to this beautiful two-story home nestled in the desirable Fair Oaks Ranch neighborhood! Offering 4 bedrooms, 3.5 bathrooms, and +/- 3,519 sqft of comfortable living space, this home is designed for both everyday living and entertaining. Step inside to a spacious living area that invites relaxation and connection. The kitchen features an island, abundant cabinetry, and ample counter space-perfect for cooking and gathering with loved ones. The downstairs primary suite includes a walk-in closet and a full bath with a garden tub, separate shower, and double vanity. This home is equipped with a durable metal roof, offering long-lasting protection and peace of mind. Step outside to your private backyard retreat complete with a covered patio and a sparkling inground pool-ideal for summer fun or winding down after a long day. The backyard is fully fenced, offering privacy and plenty of room to entertain. Boerne ISD. Welcome home!
MLS Listing ID
Listed By
(210) 696-9996
Keller Williams City-View
Map
Estimated Monthly Payment
$6,875Loan Amount
$798,000This calculator is illustrative, but your unique situation will best be served by seeking out a purchase budget pre-approval from a reputable mortgage provider. Start My Mortgage Application can provide you an approval within 48hrs.
Home Facts
Bathroom
Kitchen
Appliances
- Washer Connection
- Cook Top
- Smoke Alarm
- Gas Cooking
- Ceiling Fans
- Wet Bar
- Refrigerator
- Disposal
- Dryer Connection
- Microwave Oven
- Built-In Oven
- Chandelier
- Pre-Wired for Security
- Security System (Owned)
- Electric Water Heater
- Garage Door Opener
- Carbon Monoxide Detector
- Private Garbage Service
- Plumb for Water Softener
- Self-Cleaning Oven
- Ice Maker Connection
- Custom Cabinets
- Solid Counter Tops
- 2+ Water Heater Units
- Dishwasher
Roof
- Metal
Levels
- Two
Cooling
- Two Central
Pool Features
- AdjoiningPool/Spa
- In Ground Pool
- Pool is Heated
- Hot Tub
Window Features
- All Remain
Exterior Features
- Sprinkler System
- Patio Slab
- Has Gutters
- Deck/Balcony
- Mature Trees
- Privacy Fence
- Special Yard Lighting
- Covered Patio
- Wrought Iron Fence
- Double Pane Windows
Fireplace Features
- Stone/Rock/Brick
- Wood Burning
- Gas
- One
- Gas Starter
- Living Room
Association Amenities
- Jogging Trails
- Golf Course
- Bike Trails
- BBQ/Grill
- Pool
- Clubhouse
- Park/Playground
- Sports Court
- Tennis
Accessibility Features
- Doors-Pocket
- Doors-Swing-In
- 36 inch or more wide halls
- Int Door Opening 32"+
- Doors w/Lever Handles
- Entry Slope less than 1 foot
- Ext Door Opening 36"+
- Low Closet Rods
Flooring
- Carpeting
- Ceramic Tile
Foundation Details
- Slab
Architectural Style
- Texas Hill Country
- Two Story
Heating
- Central
