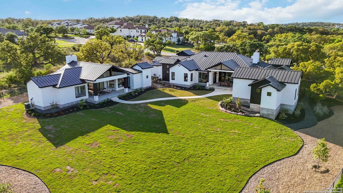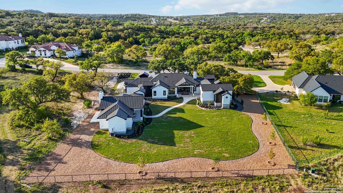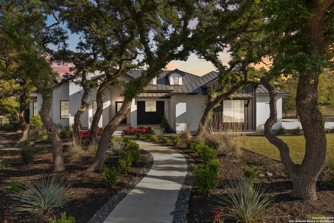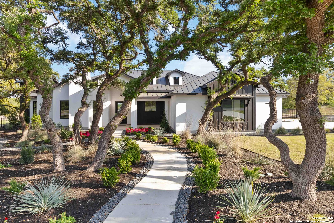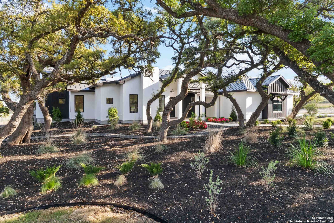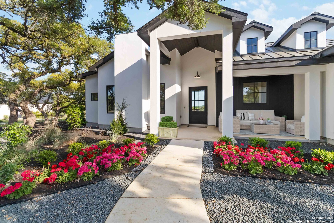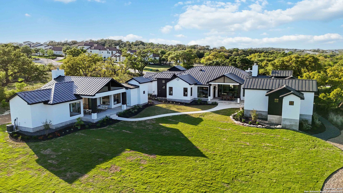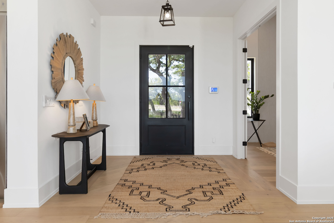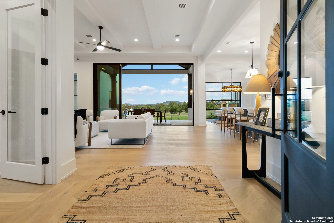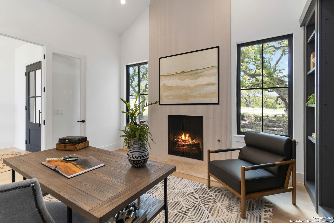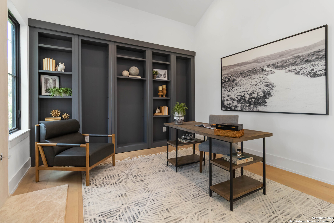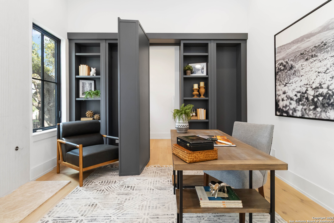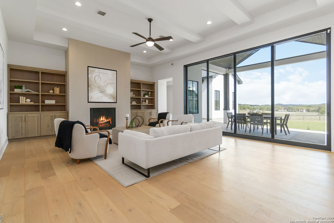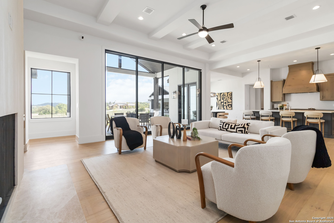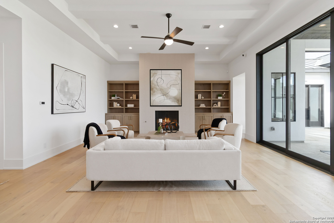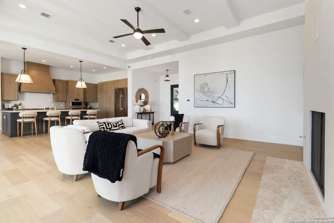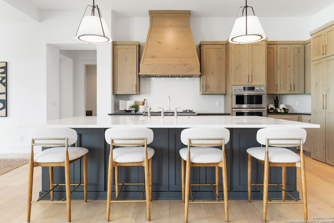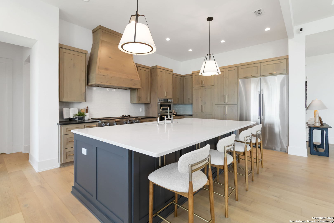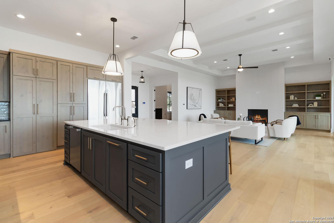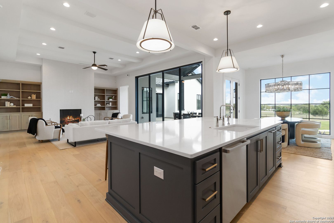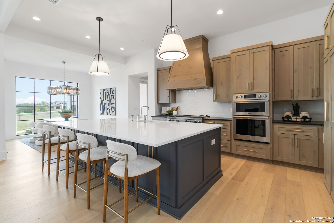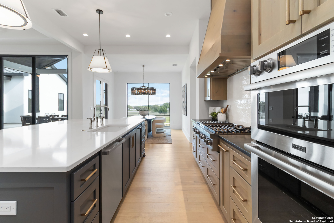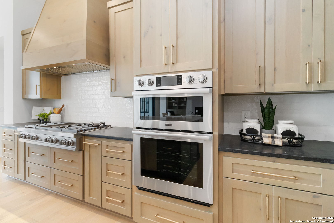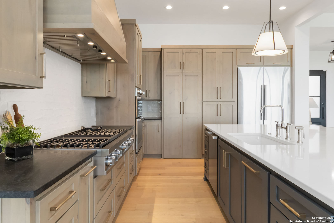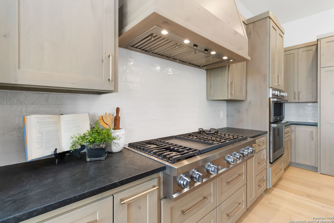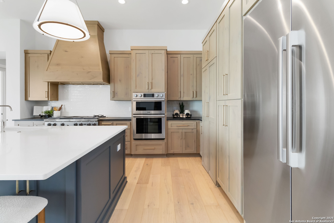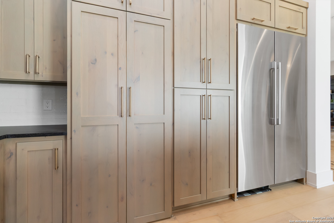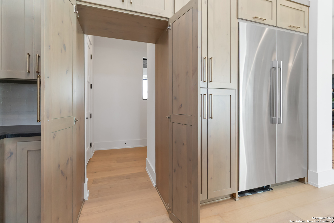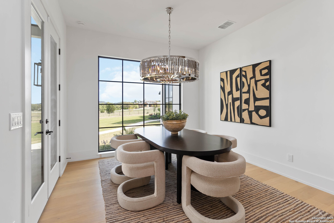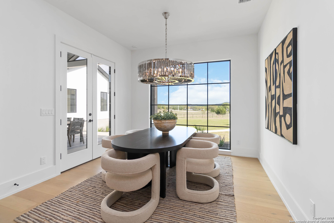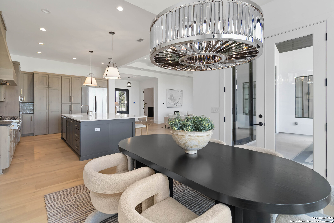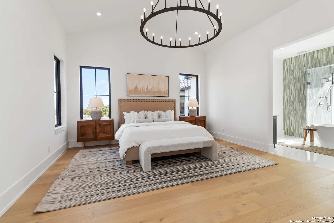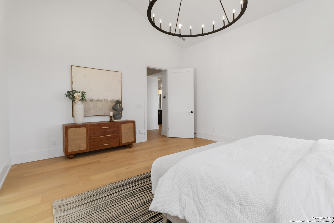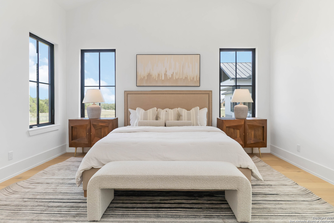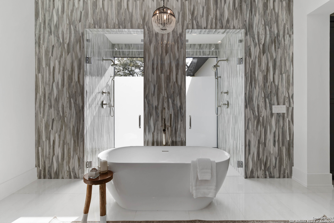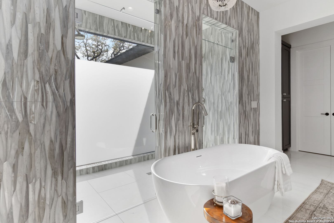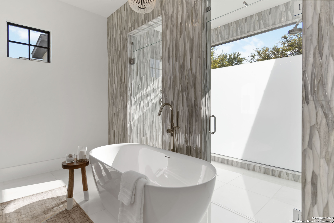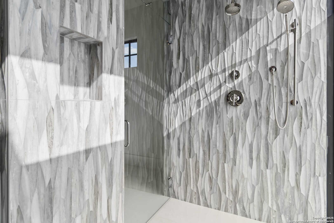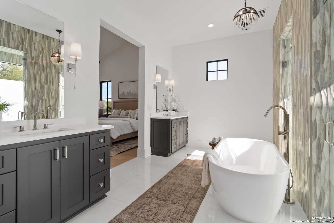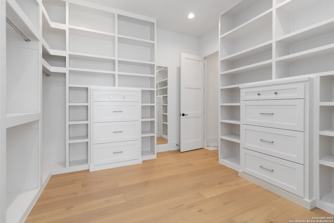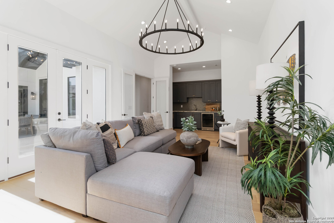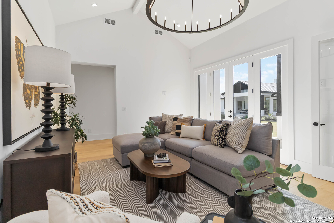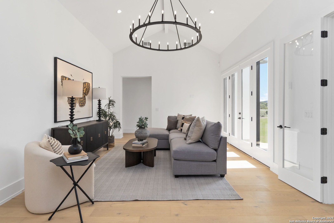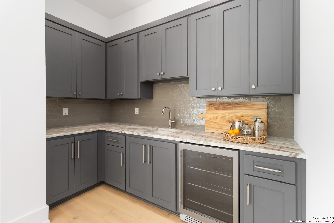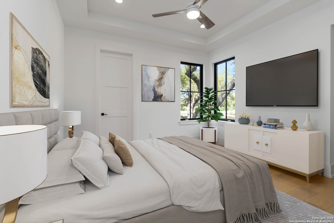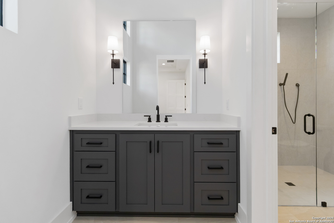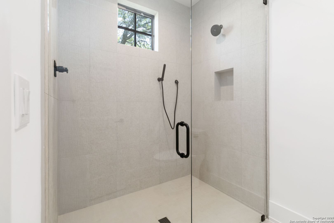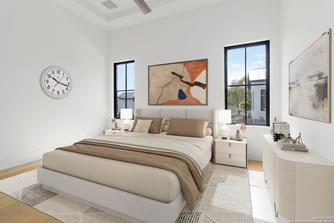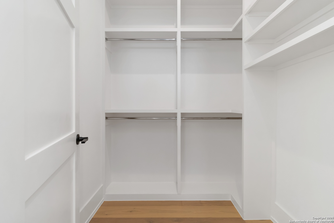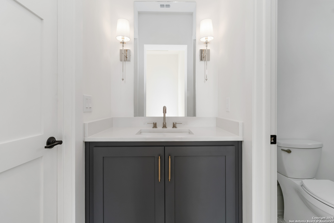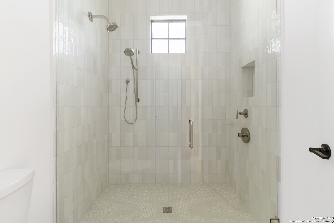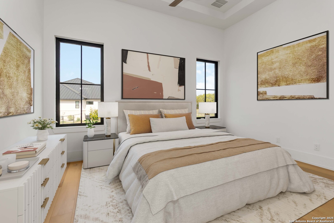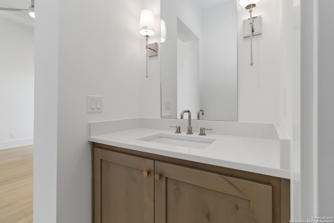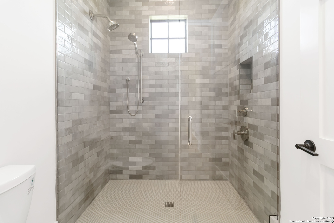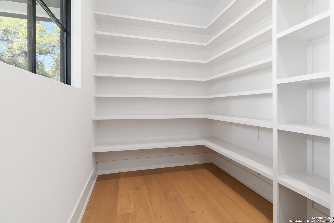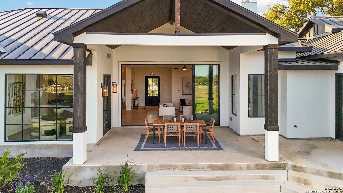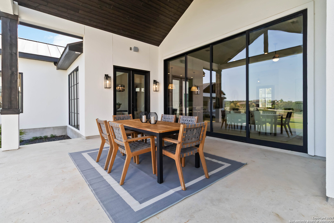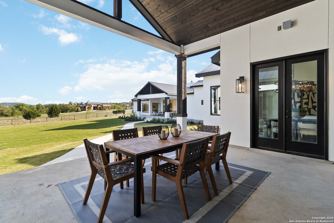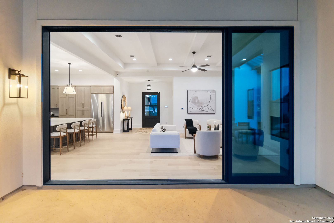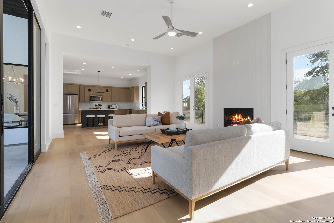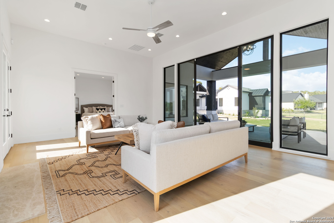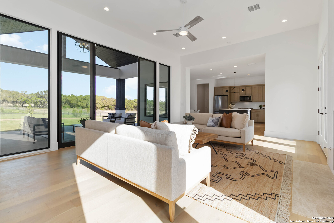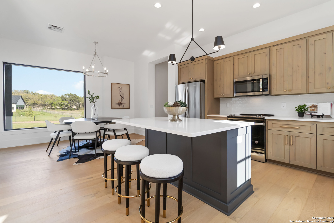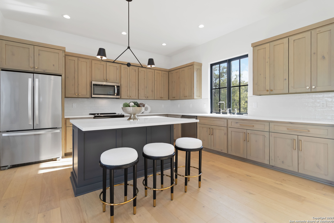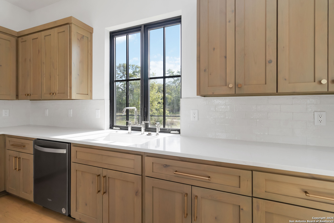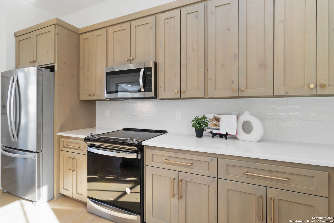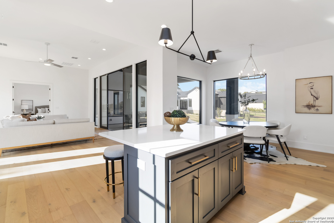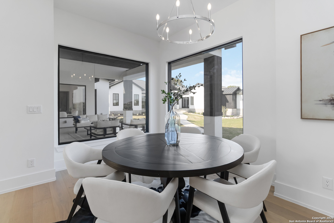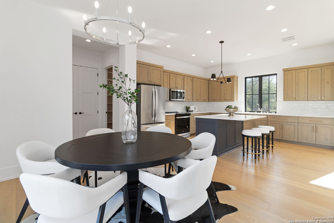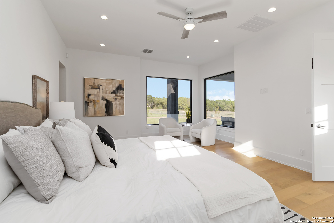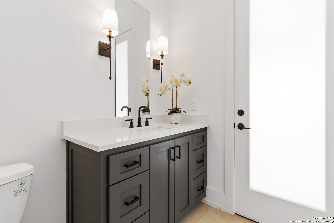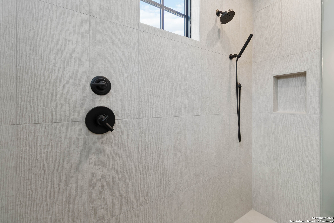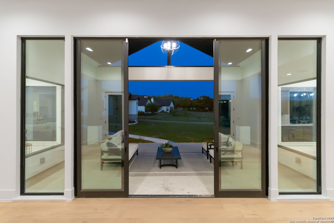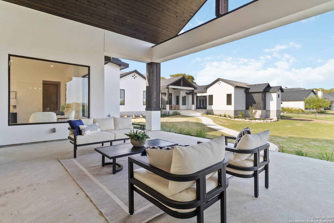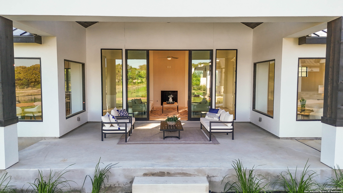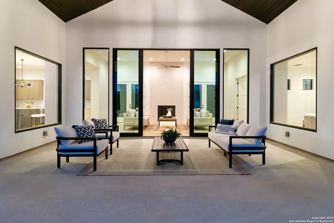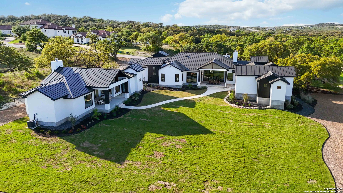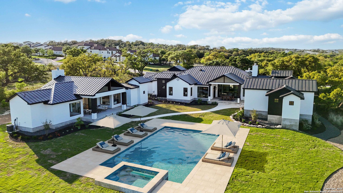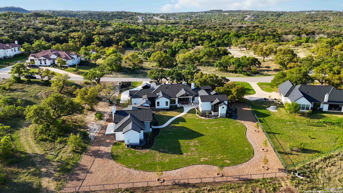Status
Market MatchUP
How this home compares to similar 5 bedroom homes in Boerne- Price Comparison$669,156 higher
- Home Size1338 sq. ft. larger
- Built in 2024Newer than 92% of homes in Boerne
- Boerne Snapshot• 601 active listings• 11% have 5 bedrooms• Typical 5 bedroom size: 4070 sq. ft.• Typical 5 bedroom price: $1,220,843
Description
Experience the pinnacle of luxury and design with this exceptional custom-built estate, located in the prestigious gated community of Pecan Springs. Thoughtfully crafted for multigenerational living, this modern transitional masterpiece is nestled on over an acre of oak-studded land, offering both privacy and elegance in one stunning, single-story layout. The main residence, spanning nearly 4,000 square feet, showcases unmatched craftsmanship and architectural finesse. Every inch of this home has been designed to impress-from the grand entry framed by wide plank solid hardwood floors, to the soaring ceilings and seamless integration of indoor and outdoor living. A wall of collapsible glass sliders brings the outdoors in, flooding the living space with natural light and opening to a beautifully landscaped backyard oasis. Inside, the main home offers 4 spacious bedrooms, each with its own en-suite bath adorned with floor-to-ceiling designer tile. The primary suite is a private retreat, complete with a spa-like bathroom featuring a double-sided walk-in shower, soaking tub, custom vanities, and a meticulously designed walk-in closet with elegant built-ins. Entertain or work from home in style with a private study enhanced by a dramatic floor-to-ceiling gas fireplace, custom built-ins, and a hidden file/media room. The open-concept living room, anchored by a second fireplace, flows effortlessly into the chef's kitchen, where solid wood cabinetry, an oversized island, and a premium Dacor stainless steel appliance suite await your culinary creations. A separate game room adds yet another dimension to this thoughtfully laid-out home-ideal for family fun or relaxed evenings with friends. The guest casita, an additional 1,500+ square feet of refined living space, mirrors the main home's high-end finishes and luxurious aesthetic. It includes a full kitchen, dining area, expansive living space with a third fireplace, a large guest bedroom, full bath, and even a walk-in pantry-perfect for extended family, long-term guests, or private home office space. Outdoors, both dwellings are connected by beautifully manicured grounds and spacious covered living areas. Fully fenced for privacy and designed for seamless entertainment, this home is a sanctuary of comfort, functionality, and timeless elegance. This is more than just a home-it's a lifestyle. Don't miss the opportunity to experience the rare combination of thoughtful multigenerational design, top-tier finishes, and serene Hill Country living just minutes from downtown Boerne.
MLS Listing ID
Listed By
(210) 581-9050
JB Goodwin, REALTORS
Map
Estimated Monthly Payment
$14,057Loan Amount
$1,795,500This calculator is illustrative, but your unique situation will best be served by seeking out a purchase budget pre-approval from a reputable mortgage provider. Start My Mortgage Application can provide you an approval within 48hrs.
Home Facts
Bathroom
Kitchen
Appliances
- Refrigerator
- Washer Connection
- Microwave Oven
- Disposal
- Dryer Connection
- Security System (Owned)
- Ice Maker Connection
- Dishwasher
- Custom Cabinets
- Ceiling Fans
- Self-Cleaning Oven
- Solid Counter Tops
- Cook Top
- Gas Cooking
- Built-In Oven
- Wet Bar
- Garage Door Opener
- Chandelier
Roof
- Metal
Levels
- One
Cooling
- Three+ Central
Pool Features
- None
Window Features
- All Remain
Other Structures
- Greenhouse
Exterior Features
- Privacy Fence
- Mature Trees
- Covered Patio
- Double Pane Windows
- Sprinkler System
- Patio Slab
- Additional Dwelling
- Detached Quarters
Fireplace Features
- Living Room
- Three+
- Gas
Association Amenities
- Controlled Access
Flooring
- Wood
- Ceramic Tile
Foundation Details
- Slab
Architectural Style
- Texas Hill Country
- One Story
Heating
- Central
