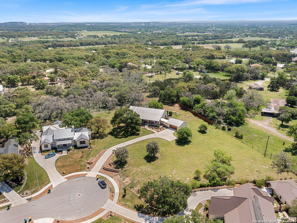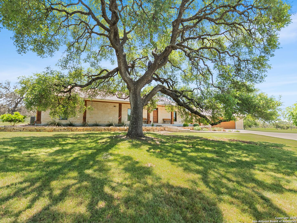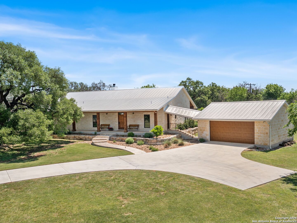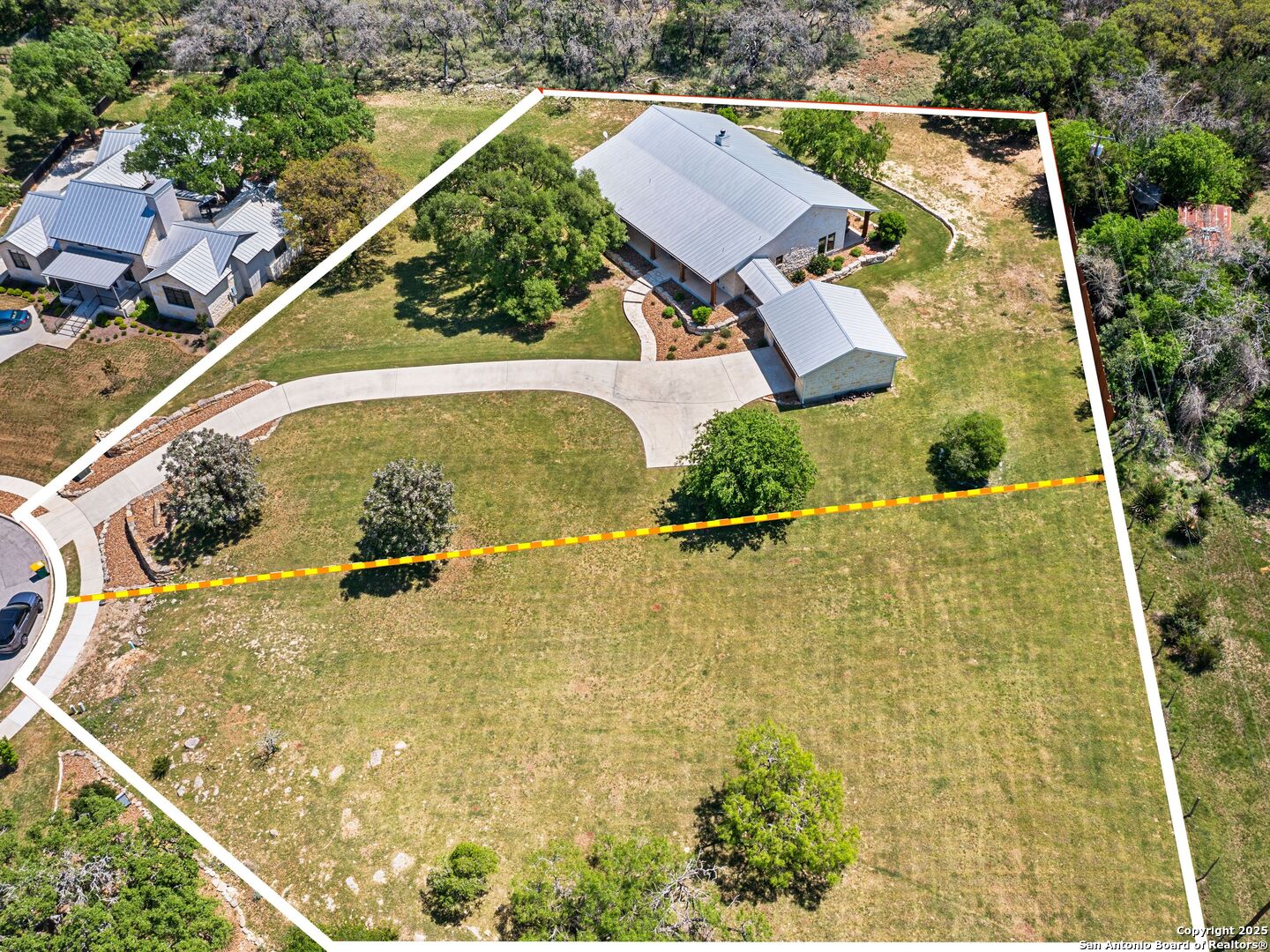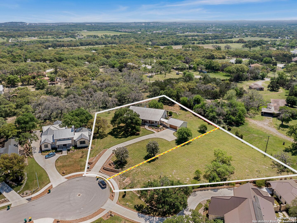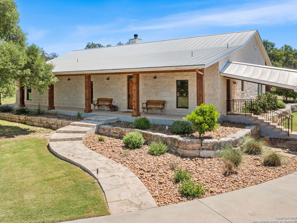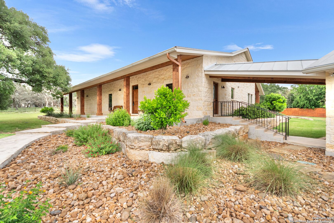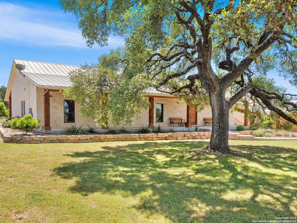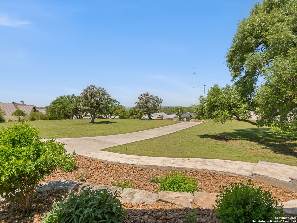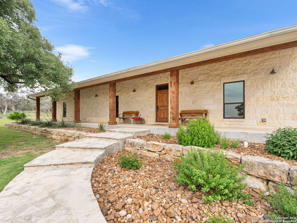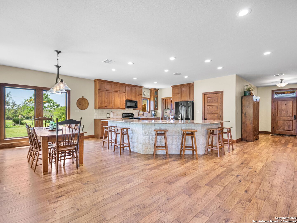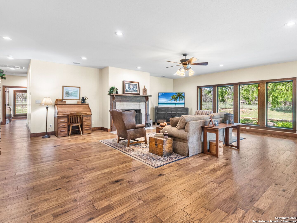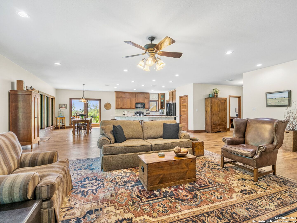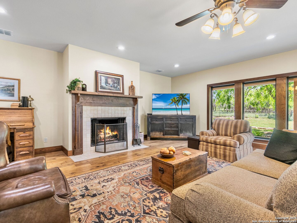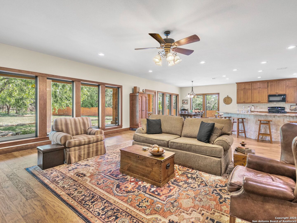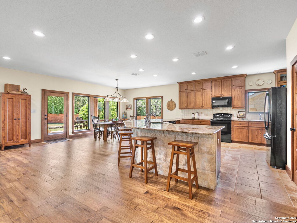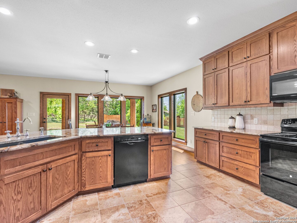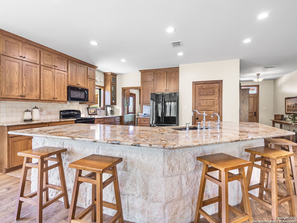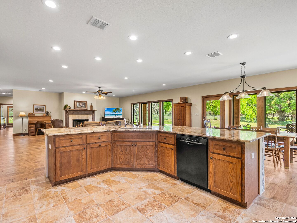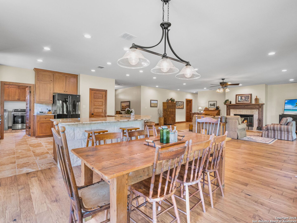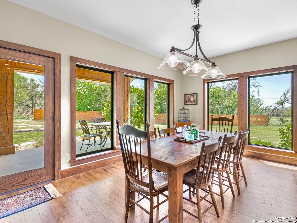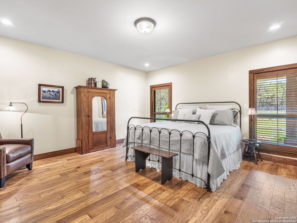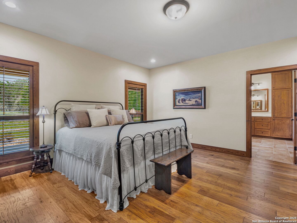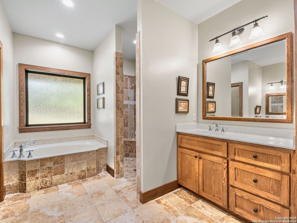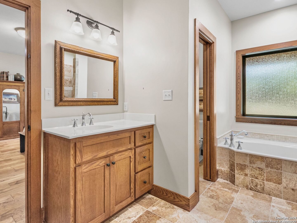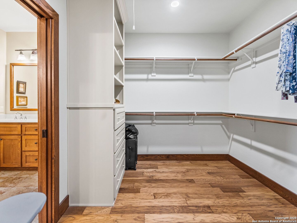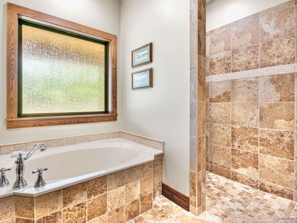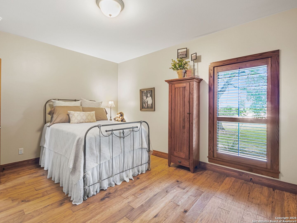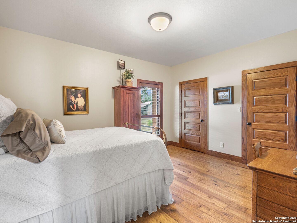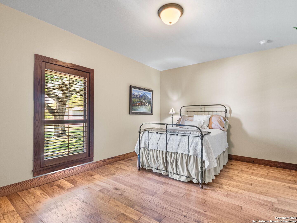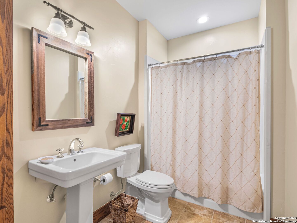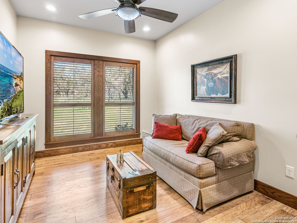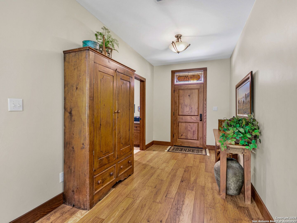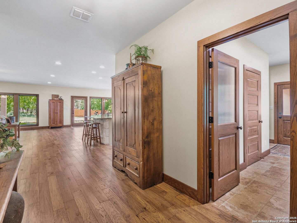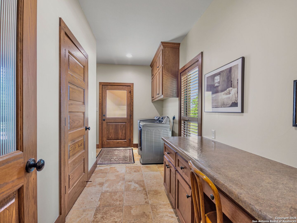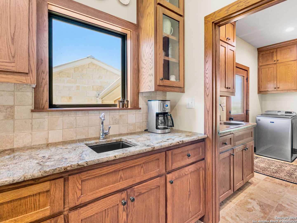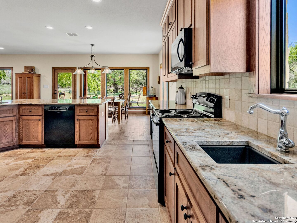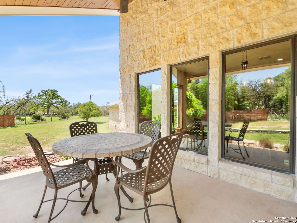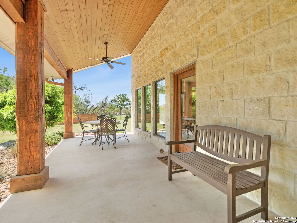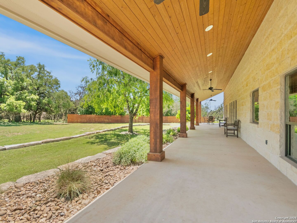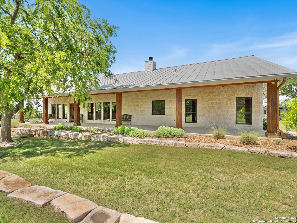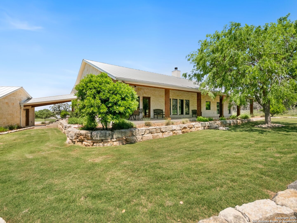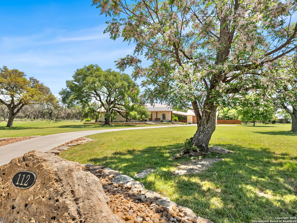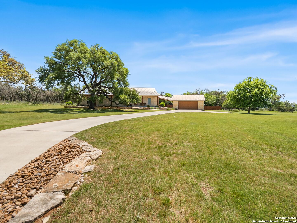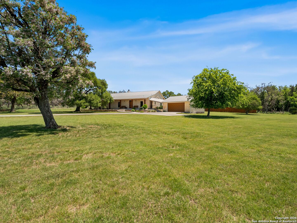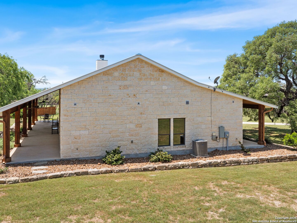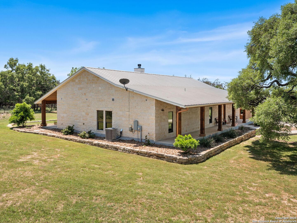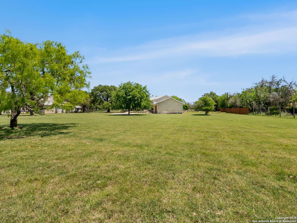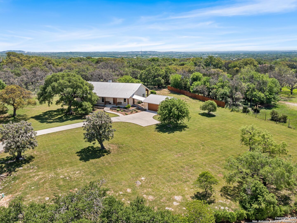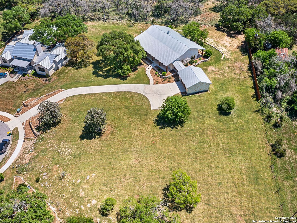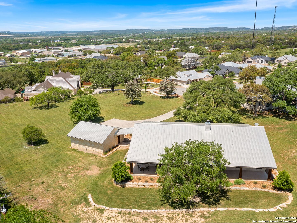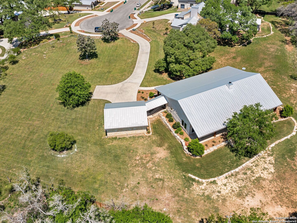Status
Market MatchUP
How this home compares to similar 3 bedroom homes in Boerne- Price Comparison$302,488 higher
- Home Size704 sq. ft. larger
- Built in 2018Newer than 54% of homes in Boerne
- Boerne Snapshot• 601 active listings• 31% have 3 bedrooms• Typical 3 bedroom size: 2289 sq. ft.• Typical 3 bedroom price: $646,511
Description
Welcome to 112 Ouray Street, a thoughtfully designed 3-bedroom, 2-bath home nestled on a generous 1.5-acre lot just 2 miles from the heart of Boerne. With 2,993 square feet of interior space, this well-built Bruce Baker home offers the perfect blend of comfort, functionality, and space to spread out. Enjoy outdoor living with two spacious covered patios ideal for relaxing or entertaining. Inside, you'll find generously sized bedrooms with walk-in closets and a layout designed for both everyday living and gatherings. The oversized two-car detached garage provides ample storage and workspace, and the durable metal roof adds lasting value and peace of mind. Surrounded by scenic Hill Country views and convenient to local shopping, dining, and outdoor recreation, this property offers an exceptional opportunity to experience Boerne living at its finest.
MLS Listing ID
Listed By
(830) 816-5260
Kuper Sotheby's Int'l Realty
Map
Estimated Monthly Payment
$8,128Loan Amount
$901,550This calculator is illustrative, but your unique situation will best be served by seeking out a purchase budget pre-approval from a reputable mortgage provider. Start My Mortgage Application can provide you an approval within 48hrs.
Home Facts
Bathroom
Kitchen
Appliances
- Washer Connection
- Cook Top
- Smoke Alarm
- Ceiling Fans
- Electric Water Heater
- Garage Door Opener
- Stove/Range
- Disposal
- Dryer Connection
- Water Softener (owned)
- Microwave Oven
- Custom Cabinets
- Solid Counter Tops
- Dishwasher
- Chandelier
Roof
- Metal
Levels
- One
Cooling
- One Central
Pool Features
- None
Window Features
- Some Remain
Exterior Features
- Sprinkler System
- Partial Fence
- Patio Slab
- Has Gutters
- Covered Patio
- Mature Trees
- Double Pane Windows
Fireplace Features
- One
Association Amenities
- Park/Playground
Flooring
- Wood
- Ceramic Tile
Foundation Details
- Slab
Architectural Style
- Ranch
- One Story
- Texas Hill Country
Heating
- Central
- Heat Pump
