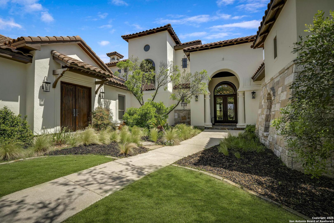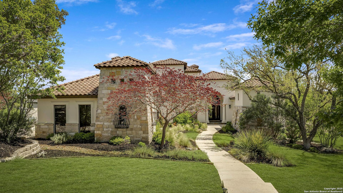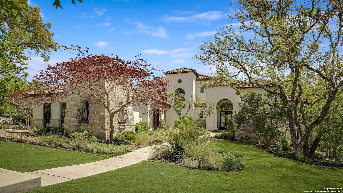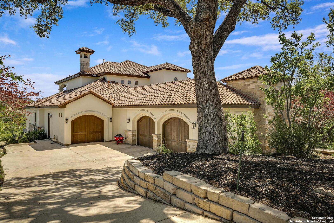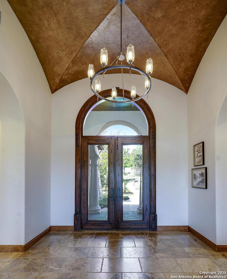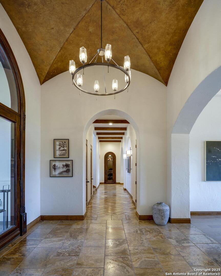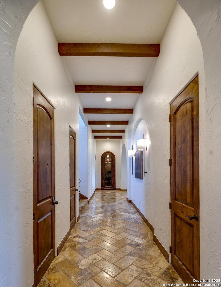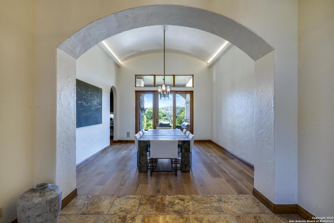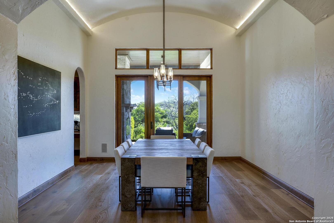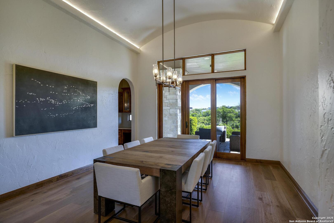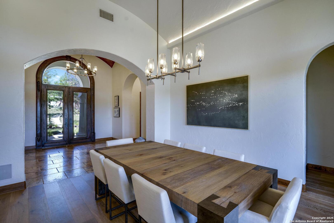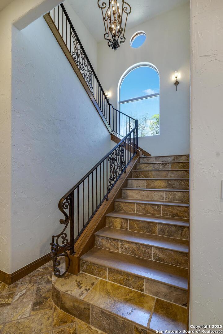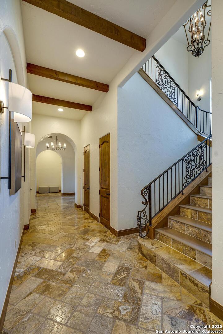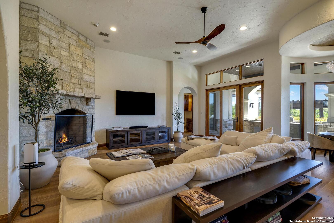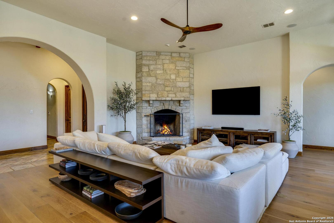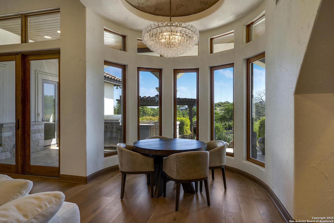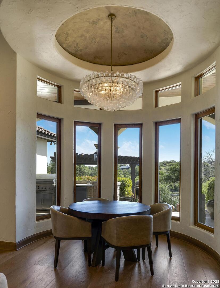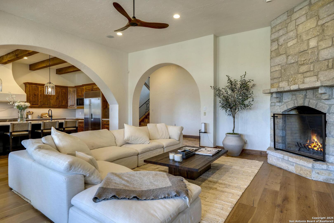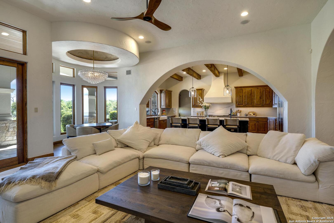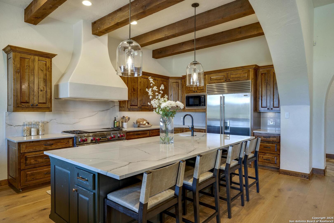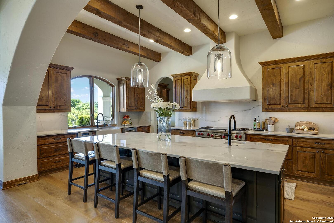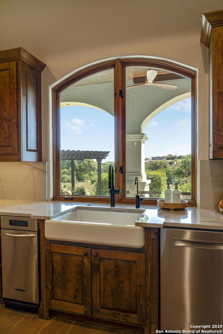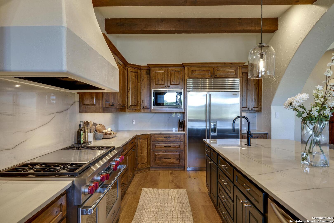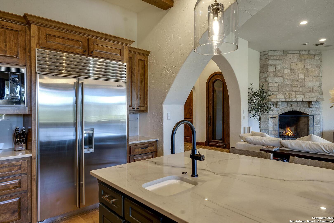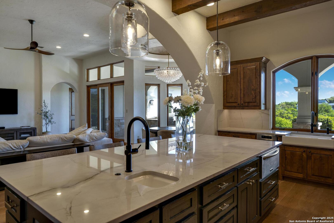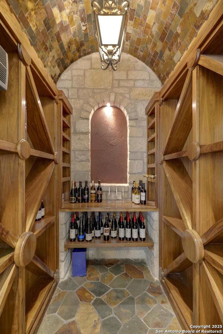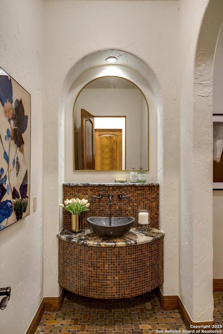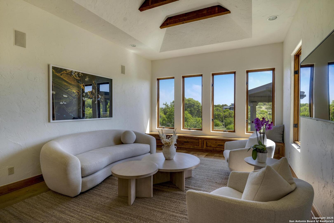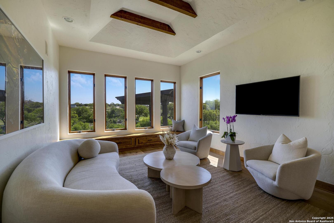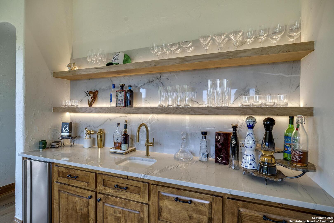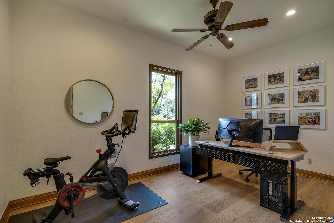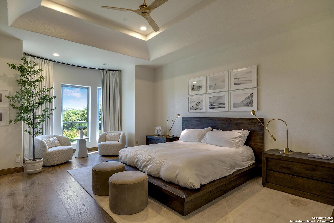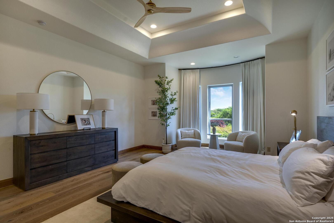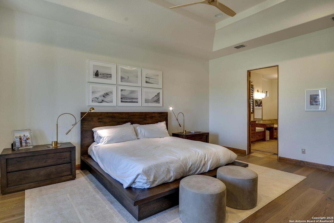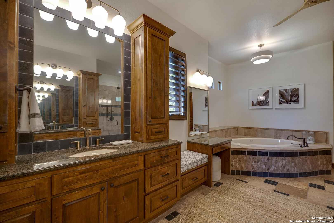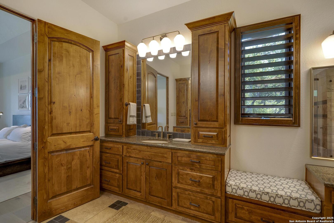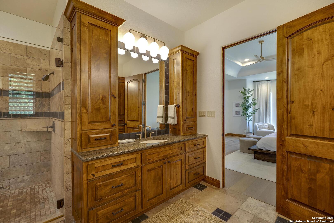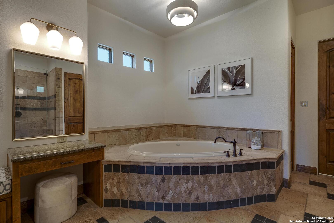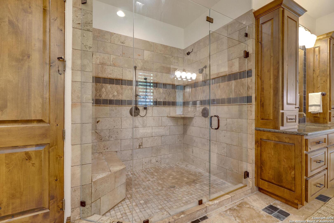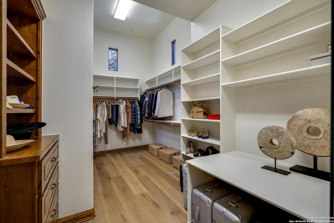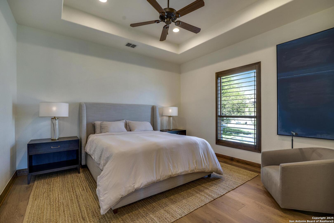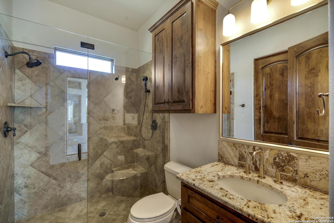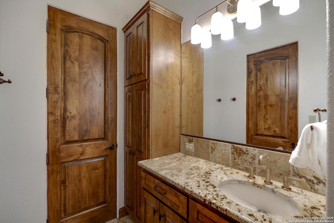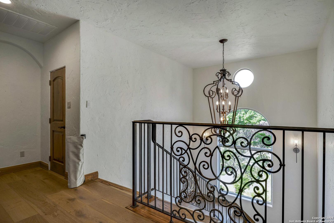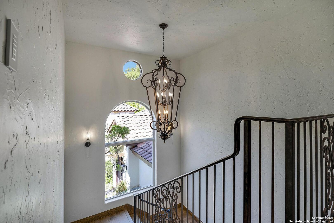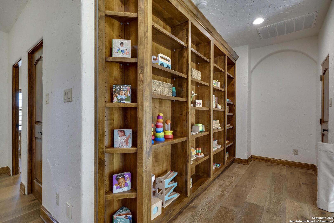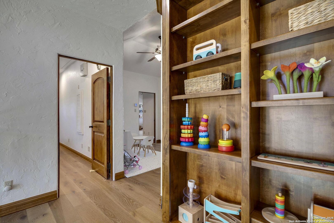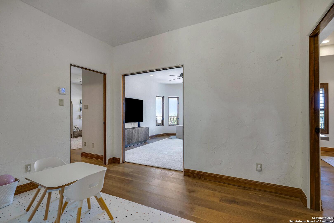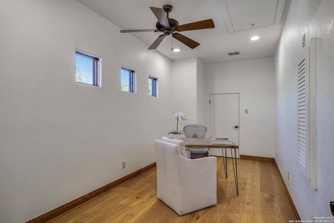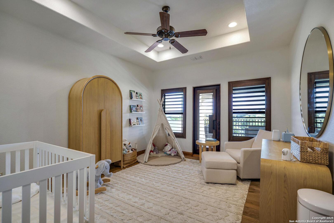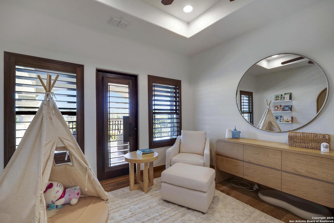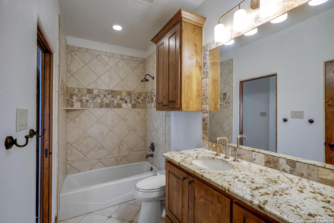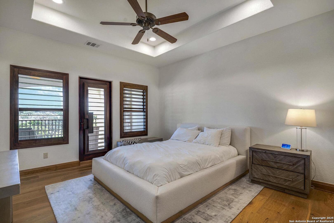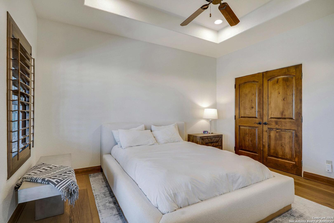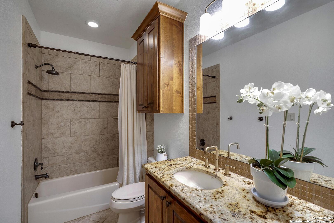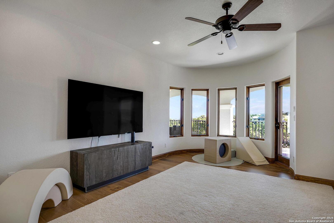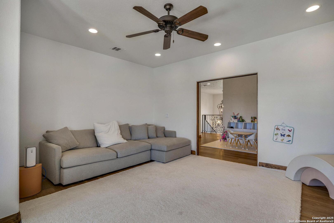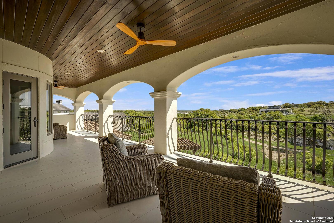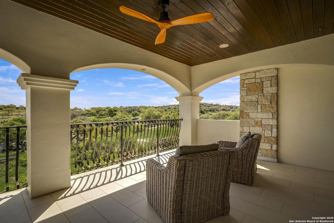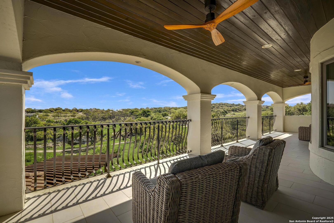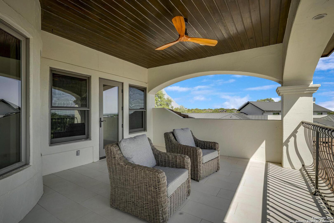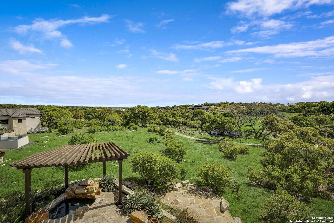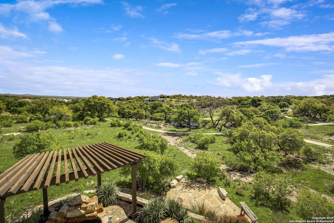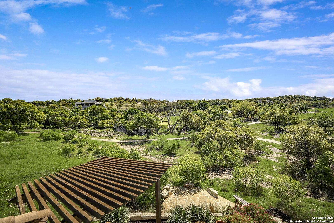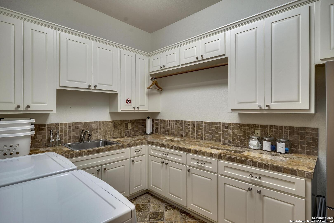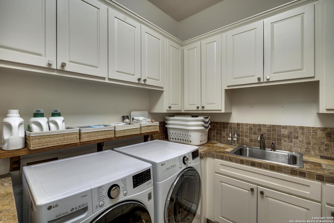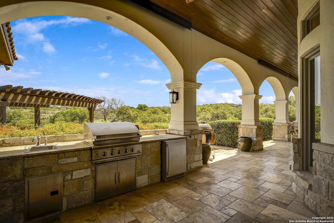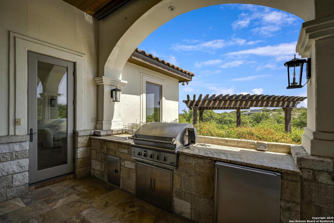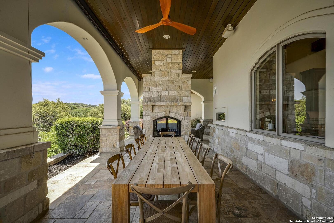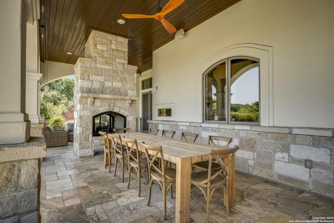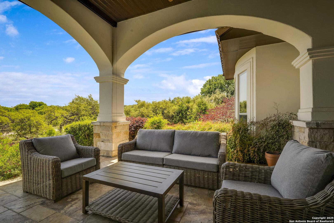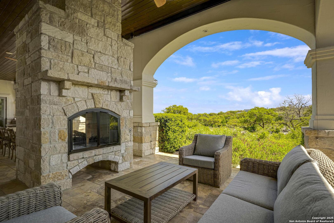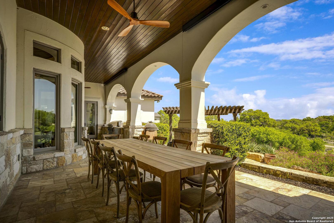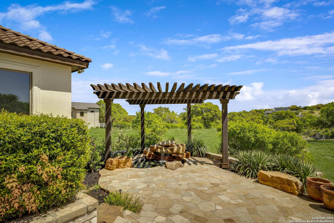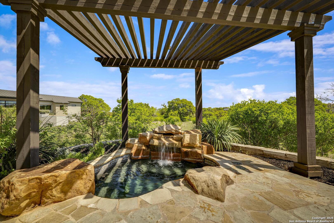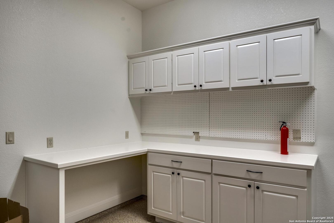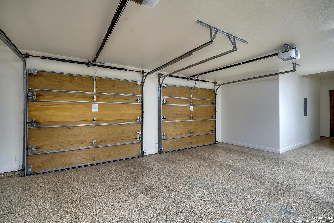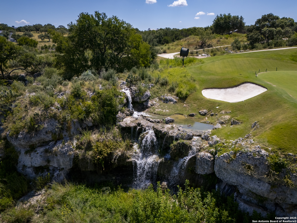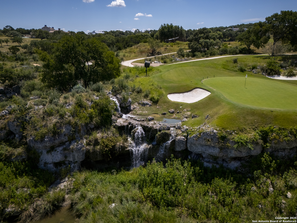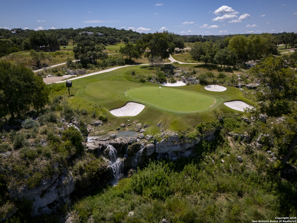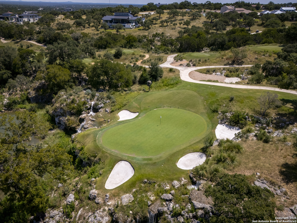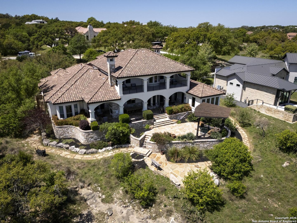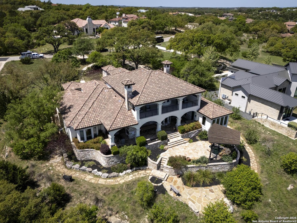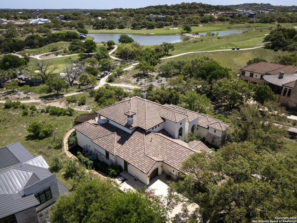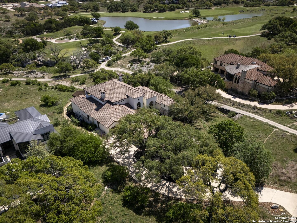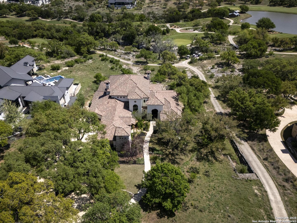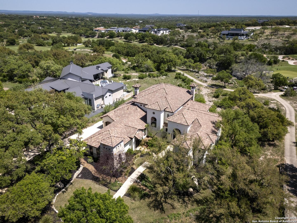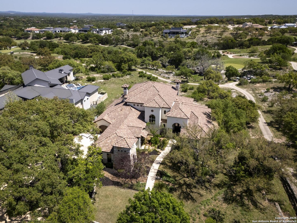Status
Market MatchUP
How this home compares to similar 4 bedroom homes in Boerne- Price Comparison$1,852,696 higher
- Home Size2451 sq. ft. larger
- Built in 2007Older than 70% of homes in Boerne
- Boerne Snapshot• 507 active listings• 52% have 4 bedrooms• Typical 4 bedroom size: 3084 sq. ft.• Typical 4 bedroom price: $826,303
Description
*This home has a FULL MASTER GOLF MEMBERSHIP available* Welcome to this breathtaking home perfectly positioned along the 16th green of the prestigious Jack Nicklaus Signature Golf Course, nestled within the sought-after community of Cordillera Ranch. The 16th hole of this course was voted the most beautiful in Texas! Showcasing unparalleled views and timeless design, this home blends luxury, comfort, and entertainment in a way that's truly unforgettable. As you step through the front door, you're immediately greeted by soaring, hand-crafted ceilings and an elegant separate dining room-setting the tone for the craftsmanship found throughout. To the left, an open-concept layout unfolds into a spacious living room, anchored by a dramatic floor-to-ceiling stone fireplace. The adjacent gourmet island kitchen is a chef's dream, featuring custom cabinetry, exquisite quartzite countertops, a Sub-Zero refrigerator, gas cooking, dual sinks, and an ice machine. Between the kitchen and living area, a cozy breakfast nook invites you to enjoy casual meals with views that stretch across your outdoor oasis. Designed for entertaining, the game room includes a bar area and expansive windows that frame the lush green landscape. Just down the hall, a comfortable guest suite with a full bath offers privacy and luxury for your visitors. Additional main-level amenities include a temperature-controlled wine cellar, a stylish half bath, a generous laundry room, and a dedicated office. On the opposite side of the home, the private primary retreat awaits-complete with a serene sitting area, a spa-inspired en suite bath with dual vanities, a garden tub, a glass walk-in shower, and an oversized walk-in closet. Upstairs, two additional bedrooms, along with a flex room, are thoughtfully separated by the game room, which opens to an upper-level balcony-an ideal spot to relax and take in the panoramic views of the golf course. The outdoor living areas are equally impressive. The expansive lower patio is designed for year-round enjoyment with a built-in gas grill, a double-sided floor to ceiling fireplace that warms both seating areas, and a luxurious hot tub tucked beneath a charming pergola a with a cascading rock waterfall. Completing this exceptional home is a spacious 3-car garage and custom detailing throughout that speaks to quality and sophistication at every turn. This home is more than a residence-it's a lifestyle. Come experience the best of Cordillera Ranch living.
MLS Listing ID
Listed By
Map
Estimated Monthly Payment
$22,068Loan Amount
$2,545,050This calculator is illustrative, but your unique situation will best be served by seeking out a purchase budget pre-approval from a reputable mortgage provider. Start My Mortgage Application can provide you an approval within 48hrs.
Home Facts
Bathroom
Kitchen
Appliances
- Gas Cooking
- Wet Bar
- Propane Water Heater
- Water Softener (owned)
- Chandelier
- Gas Grill
- Private Garbage Service
- Trash Compactor
- Refrigerator
- Dryer Connection
- Plumb for Water Softener
- Custom Cabinets
- Washer Connection
- Ceiling Fans
- Dishwasher
- Disposal
- Ice Maker Connection
- Self-Cleaning Oven
- Security System (Owned)
- 2+ Water Heater Units
- Microwave Oven
- Built-In Oven
- Vent Fan
- Stove/Range
- Solid Counter Tops
- Garage Door Opener
- Smoke Alarm
- Double Ovens
Roof
- Tile
Levels
- Two
Cooling
- Three+ Central
- Zoned
Pool Features
- Hot Tub
Window Features
- All Remain
Other Structures
- Workshop
Exterior Features
- Covered Patio
- Double Pane Windows
- Workshop
- Gas Grill
- Special Yard Lighting
- Bar-B-Que Pit/Grill
- Partial Sprinkler System
- Patio Slab
- Mature Trees
- Outdoor Kitchen
- Deck/Balcony
Fireplace Features
- Living Room
- Stone/Rock/Brick
- Gas
- Gas Logs Included
- Two
- Gas Starter
Association Amenities
- Guarded Access
- Jogging Trails
- Controlled Access
- Park/Playground
- Sports Court
Accessibility Features
- Int Door Opening 32"+
- Doors-Pocket
- Low Pile Carpet
- Doors w/Lever Handles
- First Floor Bedroom
- Ext Door Opening 36"+
- Entry Slope less than 1 foot
- Stall Shower
- 2+ Access Exits
- First Floor Bath
- Hallways 42" Wide
- Level Drive
- 36 inch or more wide halls
- No Steps Down
Flooring
- Wood
- Carpeting
- Stone
- Marble
- Ceramic Tile
Foundation Details
- Slab
Architectural Style
- Mediterranean
- Texas Hill Country
- Two Story
Heating
- 3+ Units
- Central
