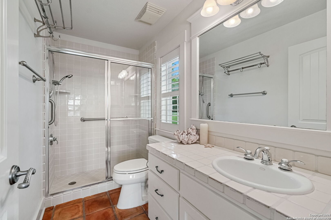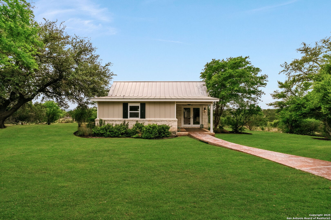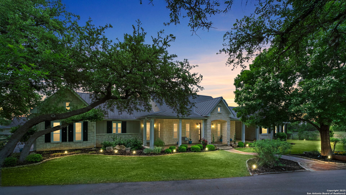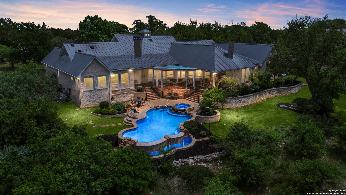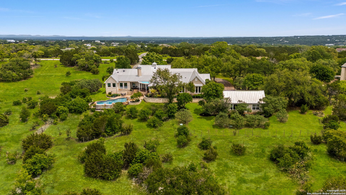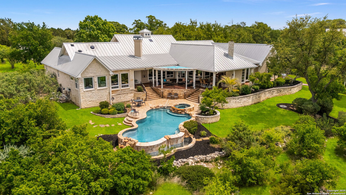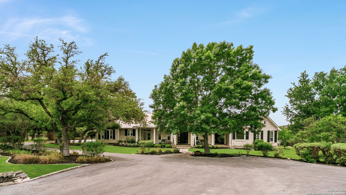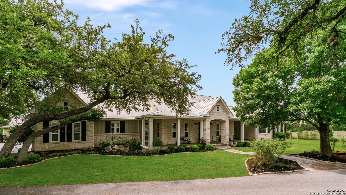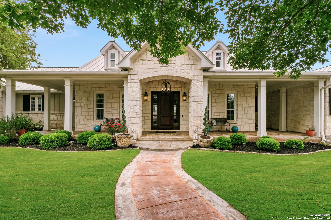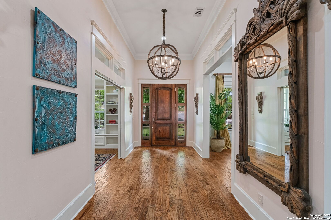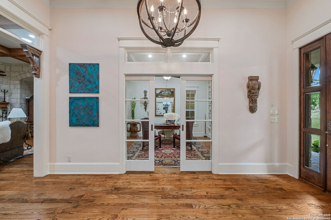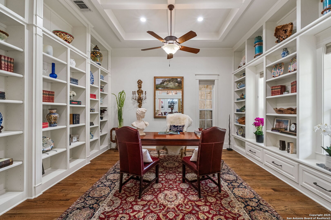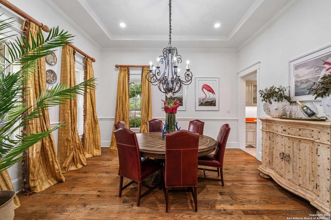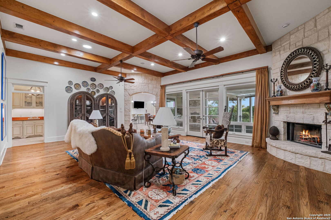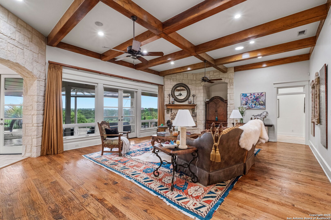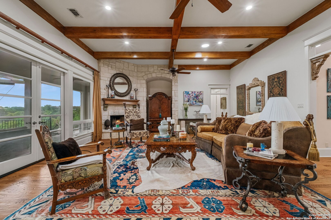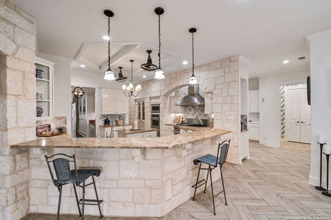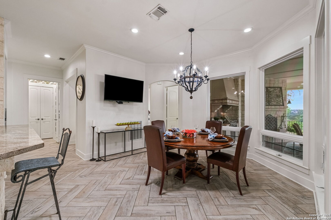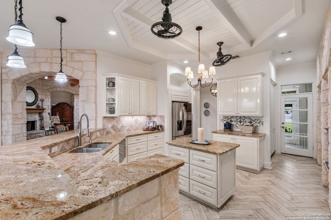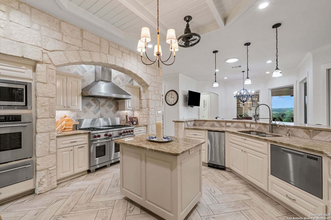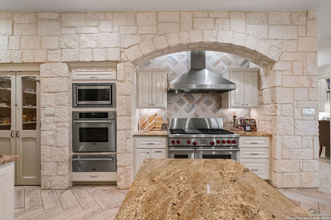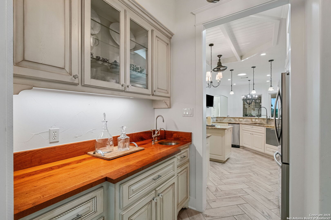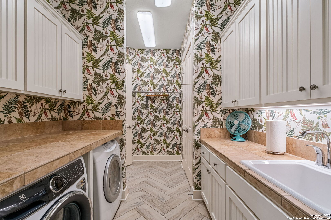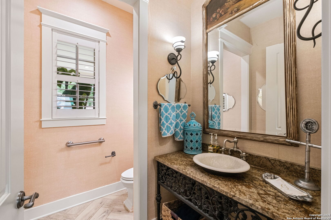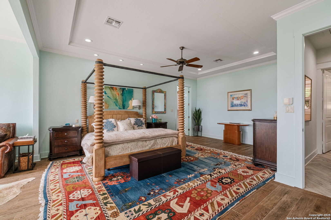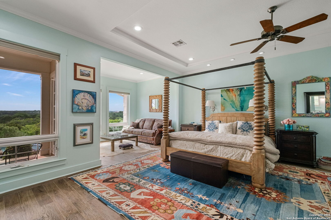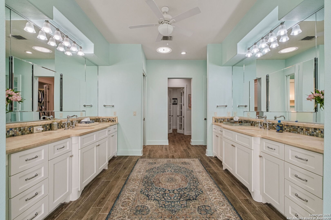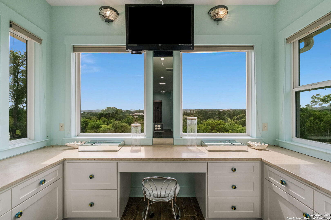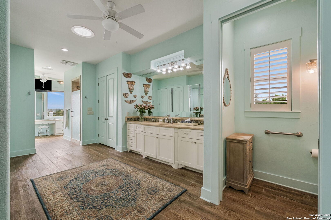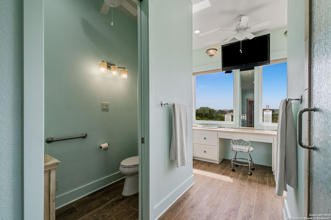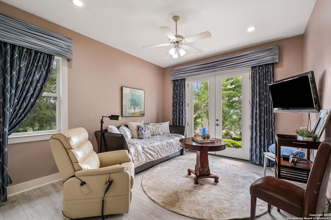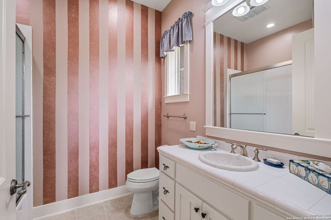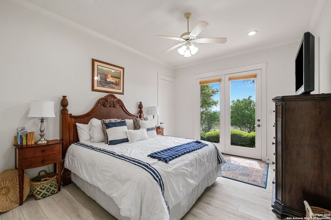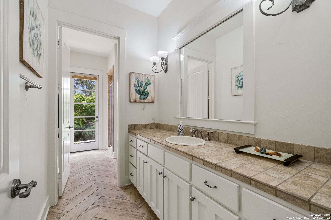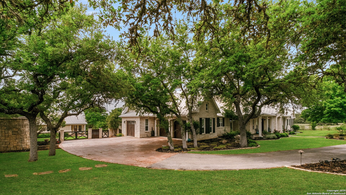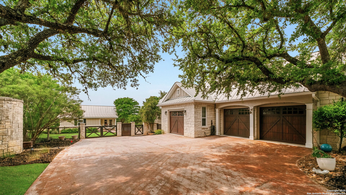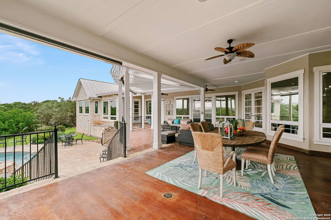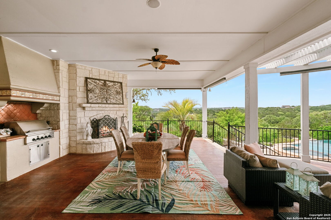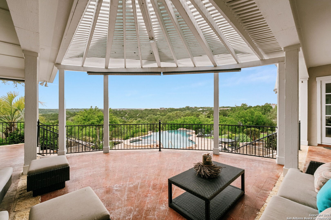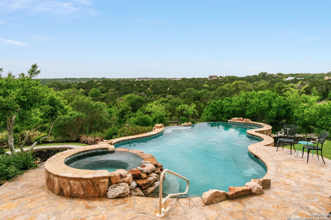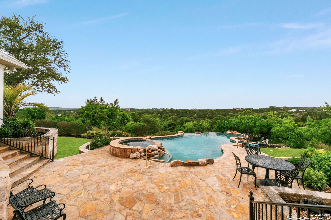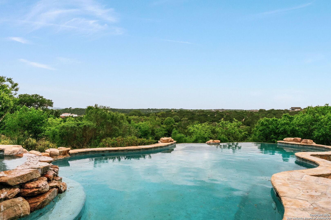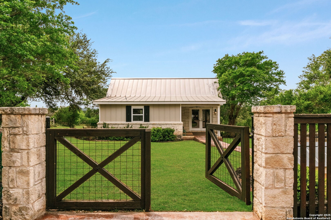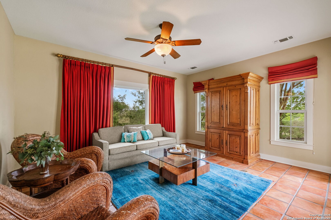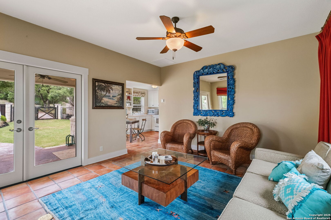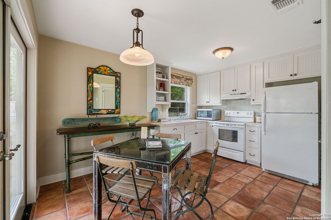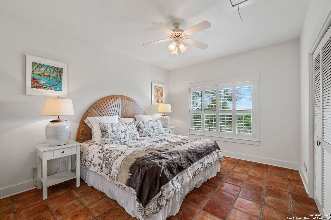Status
Market MatchUP
How this home compares to similar 4 bedroom homes in Boerne- Price Comparison$1,133,757 higher
- Home Size1045 sq. ft. larger
- Built in 2004Older than 77% of homes in Boerne
- Boerne Snapshot• 601 active listings• 52% have 4 bedrooms• Typical 4 bedroom size: 3067 sq. ft.• Typical 4 bedroom price: $816,242
Description
Welcome to your dream retreat in the heart of Texas Hill Country. Nestled on 4.58 serene acres in the prestigious gated Cordillera Ranch community, this beautifully crafted estate offers the perfect blend of luxury, comfort, and natural beauty. The main residence, highlighted by soaring ceilings and an abundance of natural light, features 3 spacious bedrooms with en-suite bathrooms, half bath for guests, a dedicated office space and multiple living areas that provide flexibility for both work and relaxation. The open concept layout is ideal for both daily living and entertaining. The kitchen is a standout, equipped with a Wolf 6-burner stove with griddle, large pantry, and plenty of space to create and gather. The primary suite is your own private retreat, featuring an expansive bathroom with walk-in shower, and an impressive 550-square-foot closet-designed for the ultimate in comfort and convenience. Step outside to your personal oasis: a large covered patio, sparkling pool, and expansive entertaining area that all capture the stunning Hill Country sunsets. A tranquil place to unwind and enjoy the peaceful surroundings. The charming detached 690 square foot casita offers its own bedroom, full bath, living room, and kitchen-perfect for guests, extended family, or a private office. Additional features include a 3-car garage that offers ample storage and the property includes a whole-home emergency backup generator for peace of mind. Located in a community rich with amenities: enjoy an award-winning golf course, equestrian center, private Guadalupe River access, nature trails, and more. This is refined Hill Country living at its best-private and peaceful.
MLS Listing ID
Listed By
(210) 696-9996
Keller Williams City-View
Map
Estimated Monthly Payment
$16,533Loan Amount
$1,852,500This calculator is illustrative, but your unique situation will best be served by seeking out a purchase budget pre-approval from a reputable mortgage provider. Start My Mortgage Application can provide you an approval within 48hrs.
Home Facts
Bathroom
Kitchen
Appliances
- Washer Connection
- Microwave Oven
- Disposal
- Dryer Connection
- Water Softener (owned)
- Security System (Owned)
- Smoke Alarm
- Ice Maker Connection
- Trash Compactor
- 2+ Water Heater Units
- Dishwasher
- Custom Cabinets
- Ceiling Fans
- Stove/Range
- Solid Counter Tops
- Gas Cooking
- Electric Water Heater
- Garage Door Opener
Roof
- Metal
Levels
- One
Cooling
- Three+ Central
Pool Features
- AdjoiningPool/Spa
- Pools Sweep
- In Ground Pool
- Pool is Heated
- Fenced Pool
Window Features
- Some Remain
Other Structures
- Guest House
Exterior Features
- Partial Sprinkler System
- Mature Trees
- Outdoor Kitchen
- Covered Patio
- Special Yard Lighting
- Deck/Balcony
- Patio Slab
- Additional Dwelling
- Detached Quarters
Fireplace Features
- Living Room
- Gas
Association Amenities
- Jogging Trails
- Controlled Access
- Guarded Access
- Volleyball Court
- Park/Playground
- Bridle Path
- Lake/River Park
- Bike Trails
Flooring
- Wood
- Ceramic Tile
Foundation Details
- Slab
Architectural Style
- One Story
Heating
- Central
