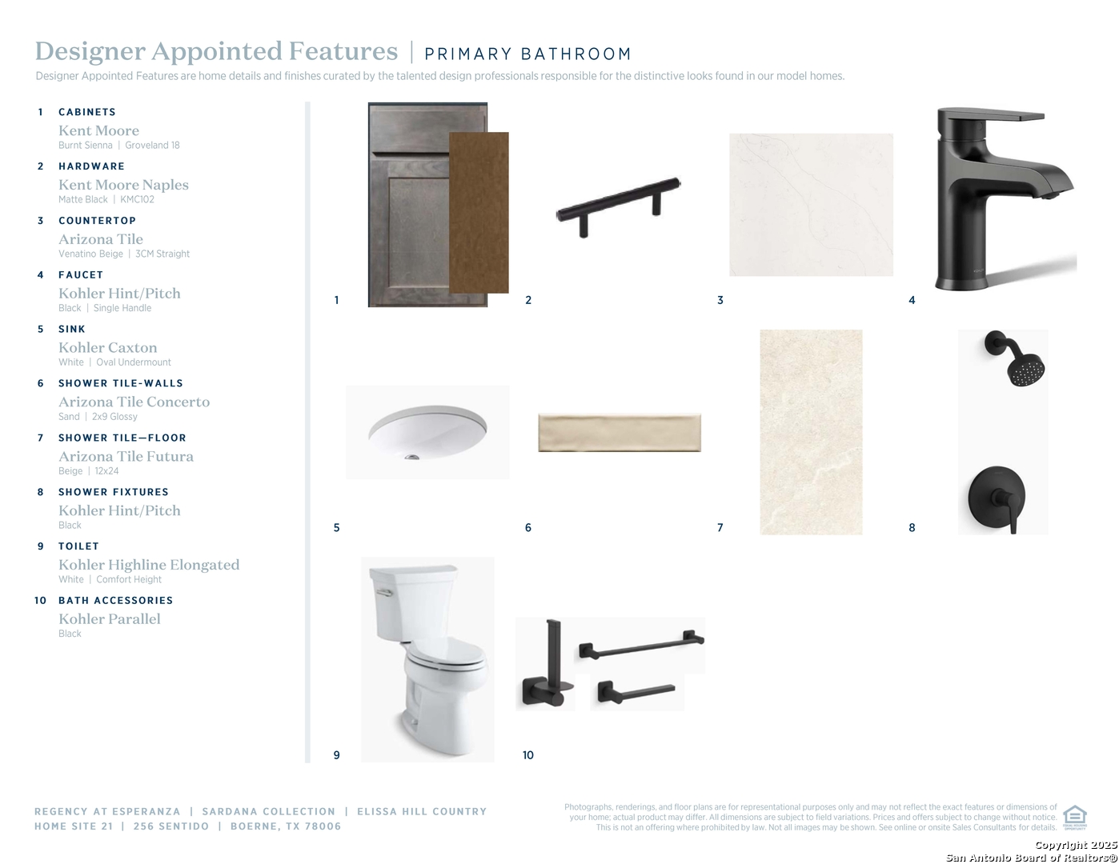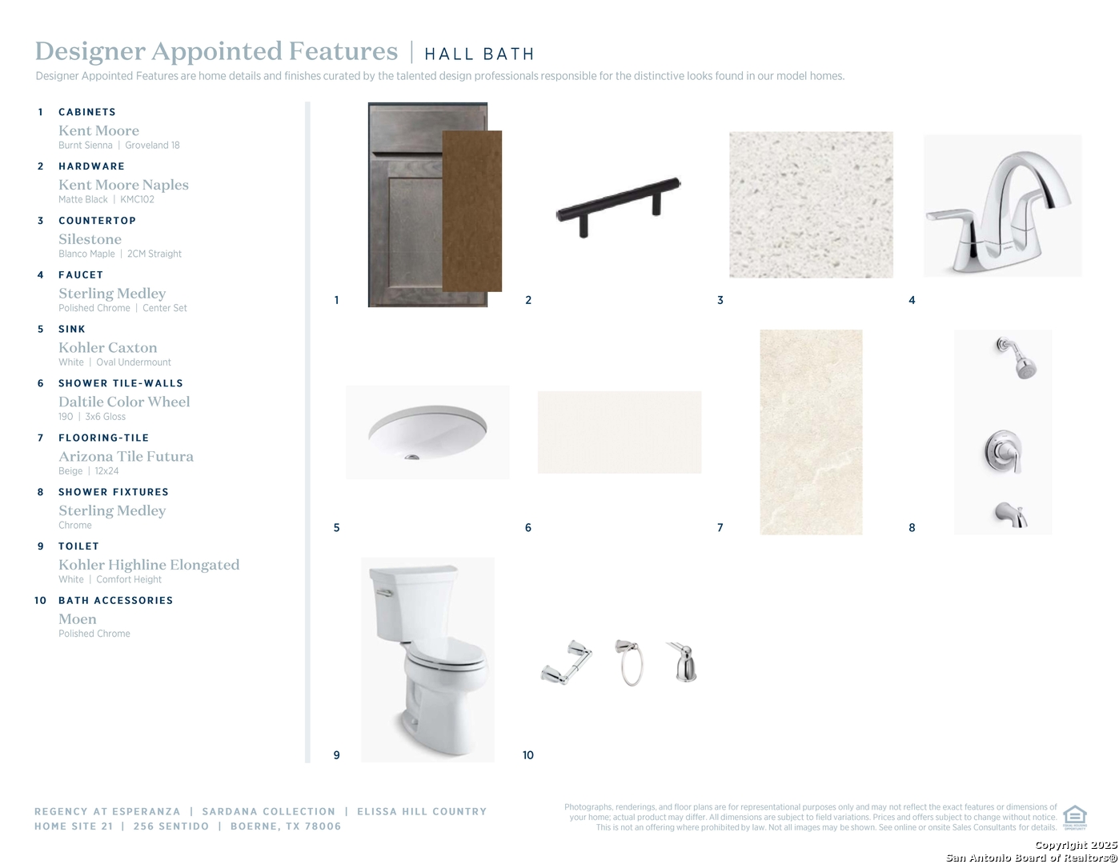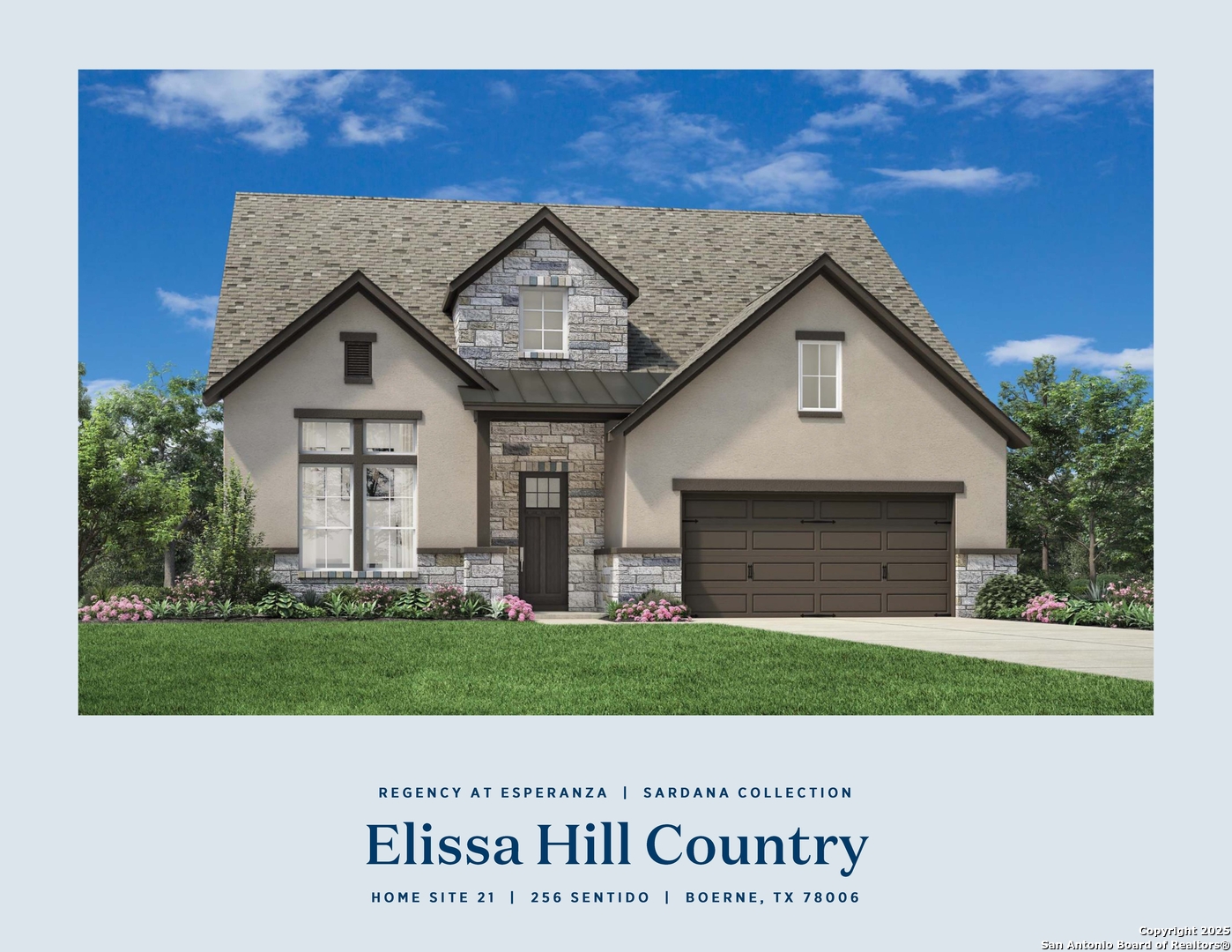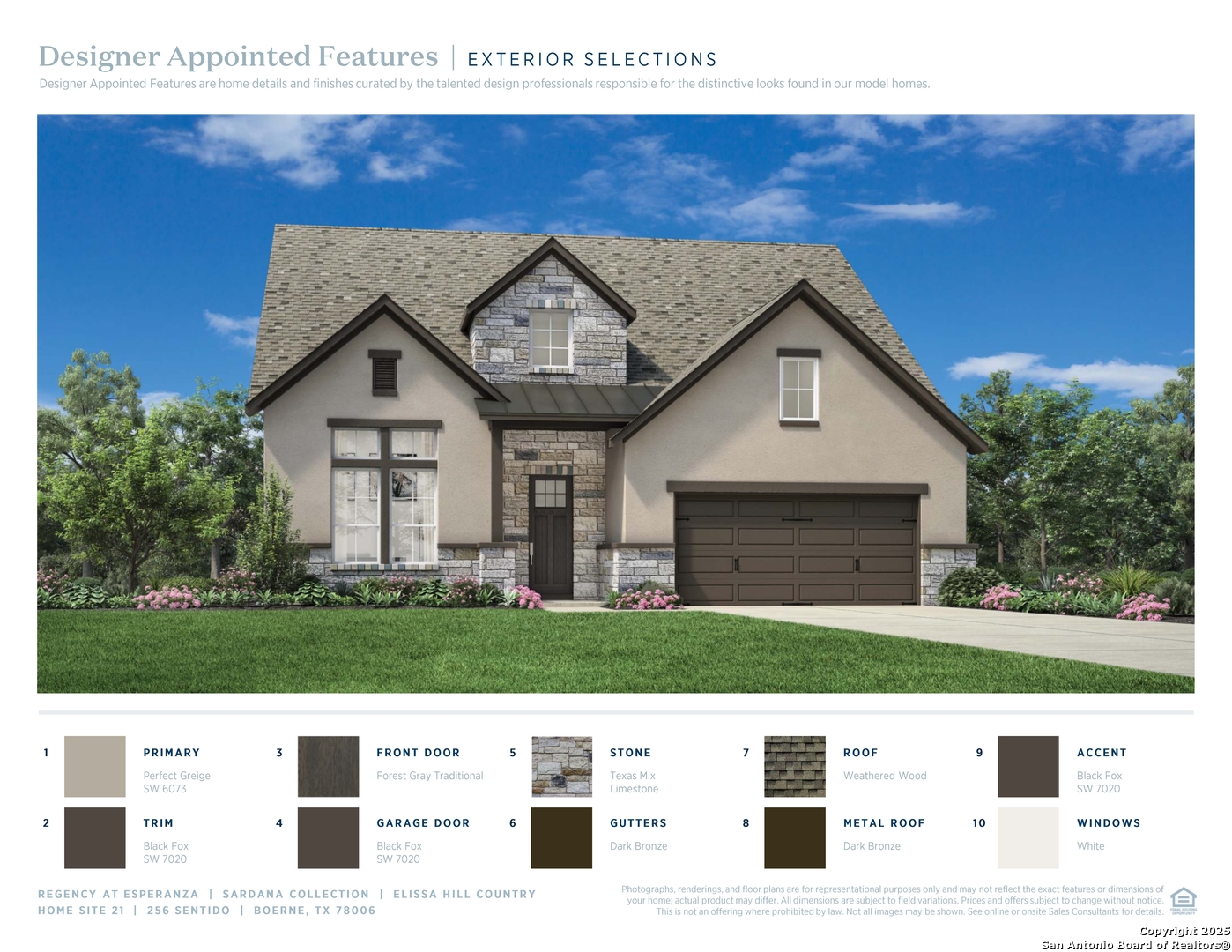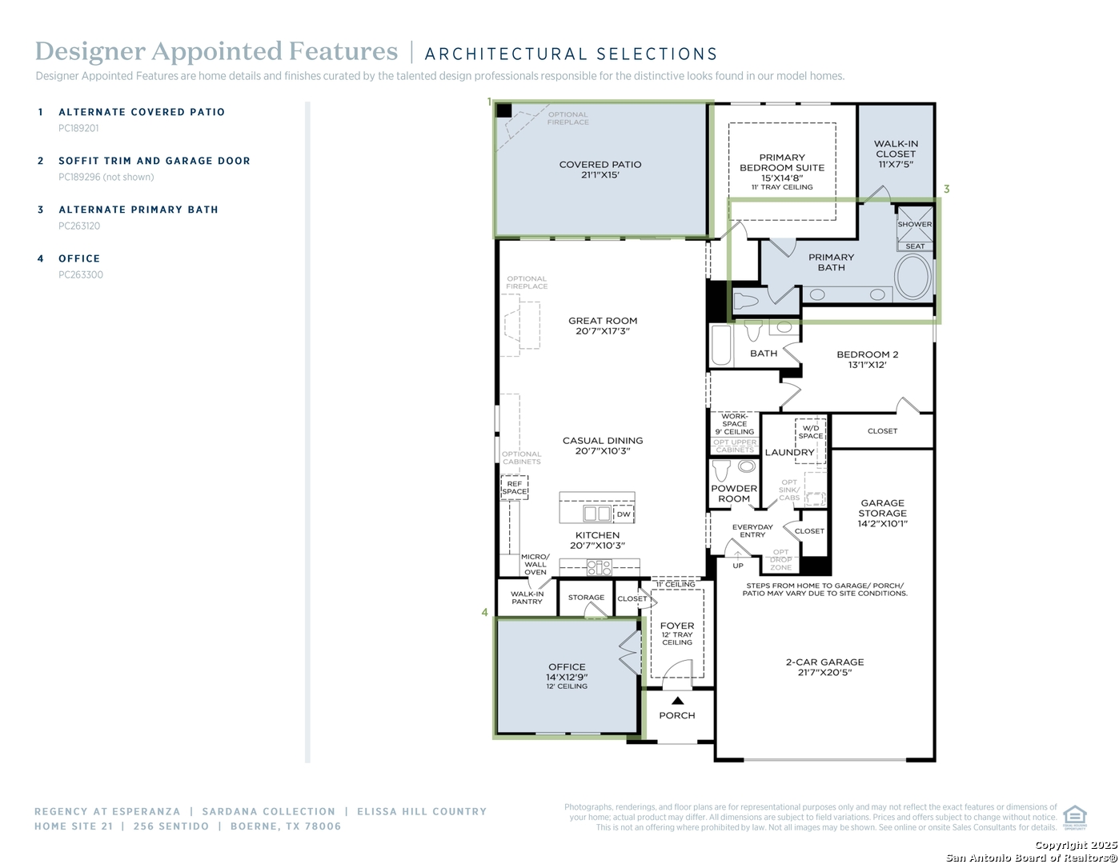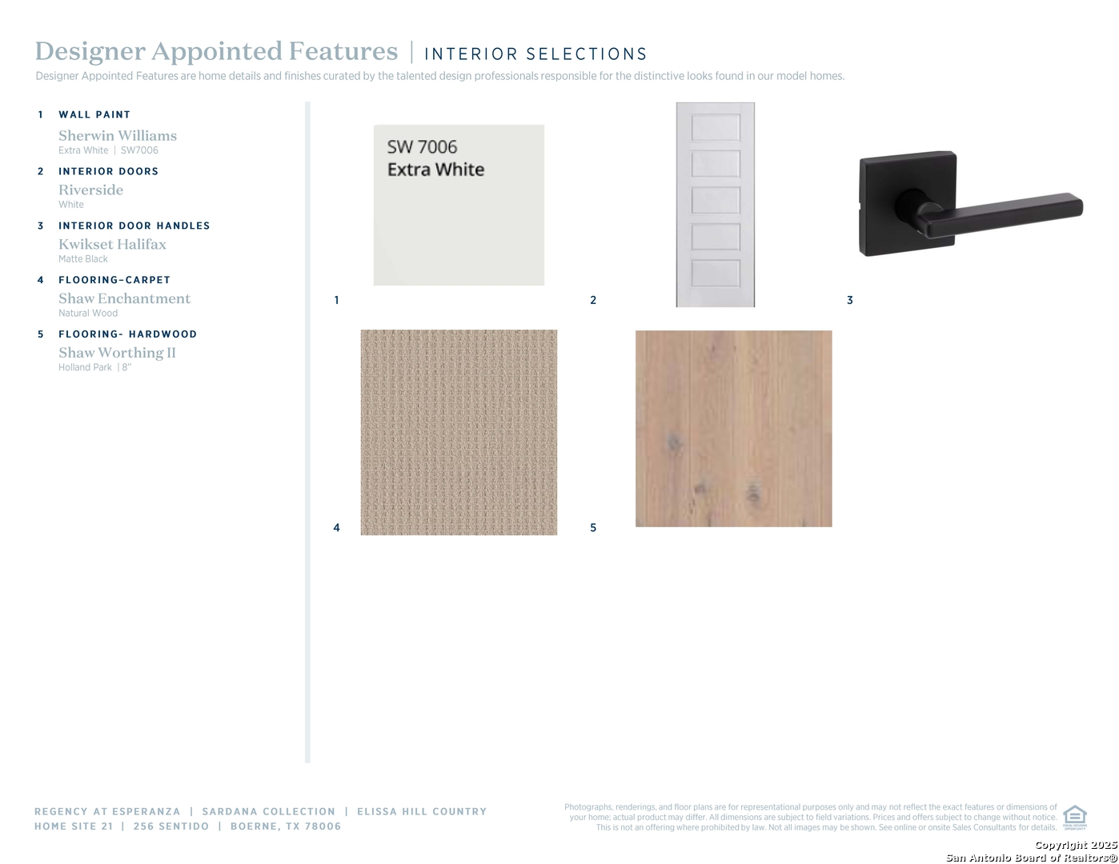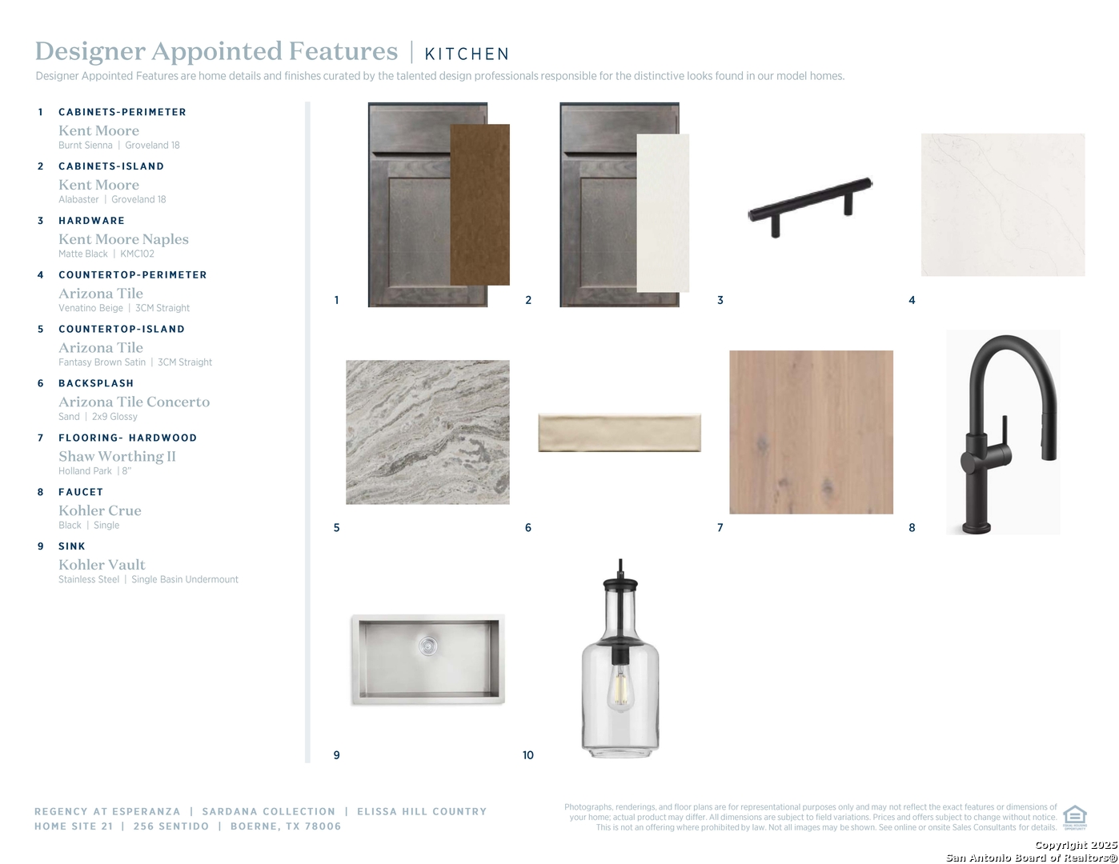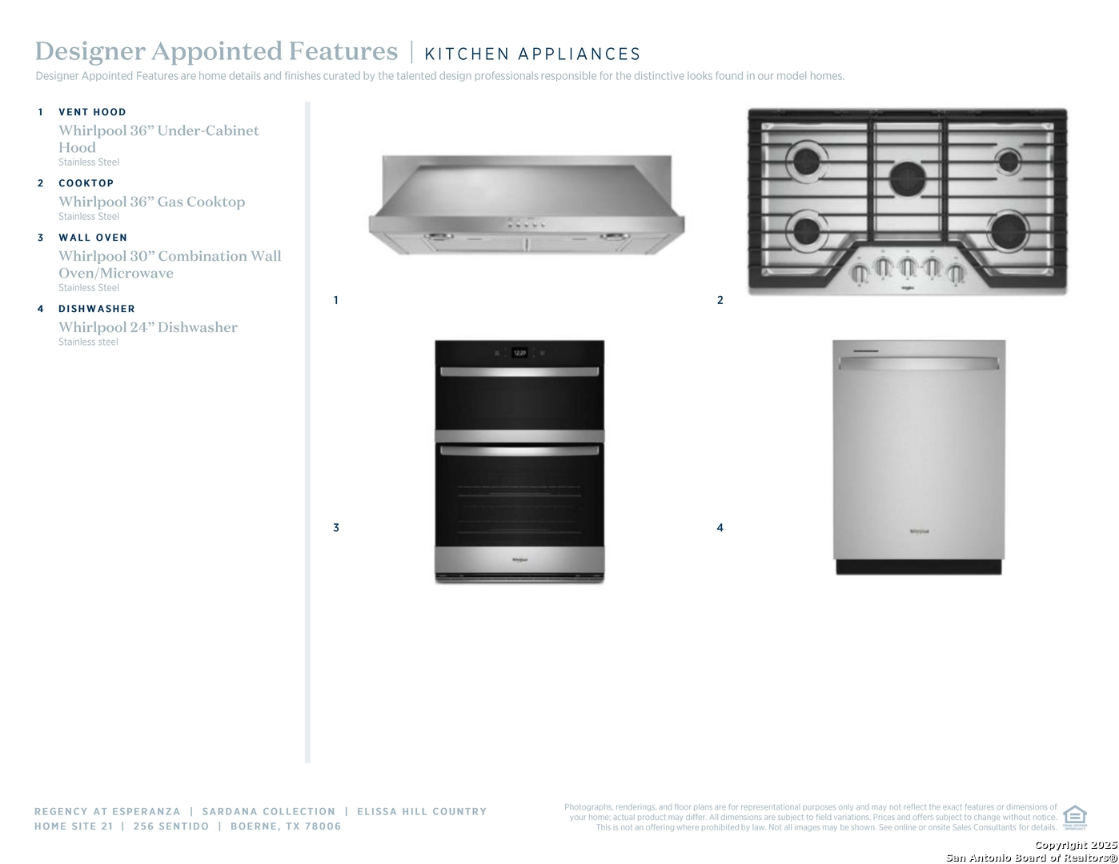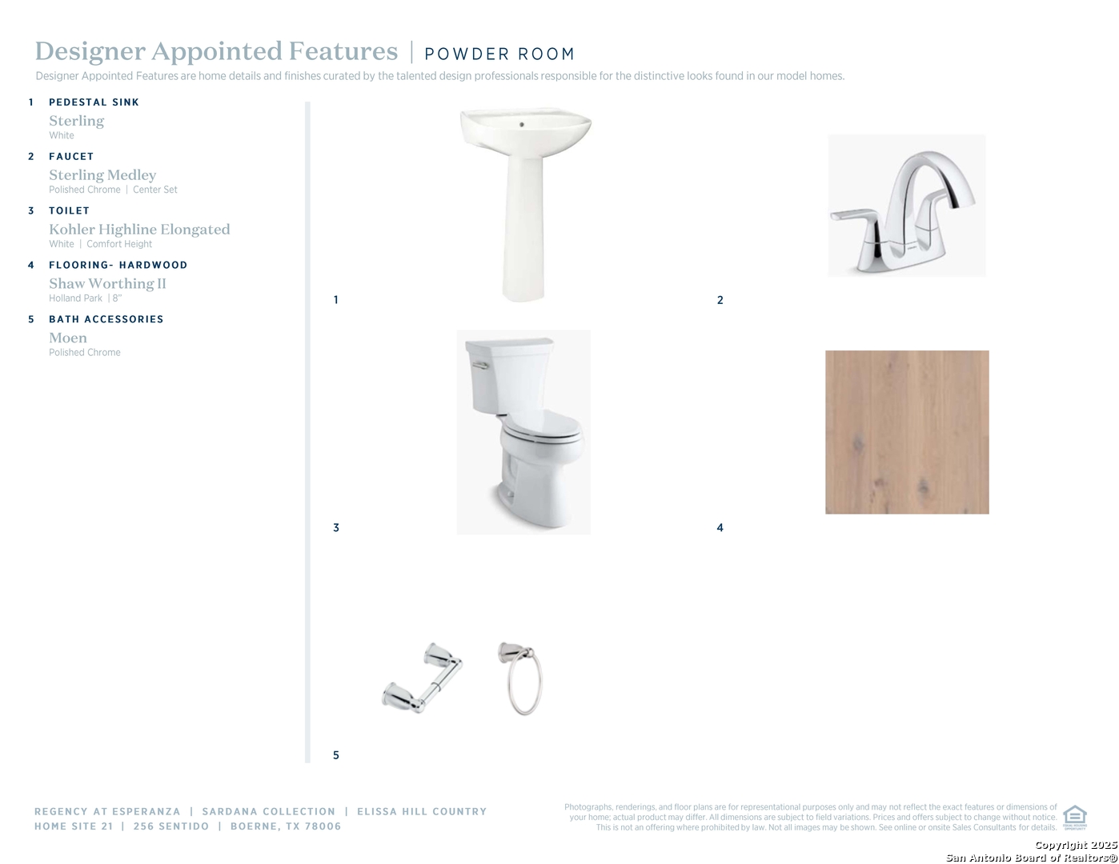Status
Market MatchUP
How this home compares to similar 2 bedroom homes in Boerne- Price Comparison$147,249 higher
- Home Size668 sq. ft. larger
- Built in 2025One of the newest homes in Boerne
- Boerne Snapshot• 601 active listings• 3% have 2 bedrooms• Typical 2 bedroom size: 1588 sq. ft.• Typical 2 bedroom price: $541,375
Description
MLS# 1859632 - Built by Toll Brothers, Inc. - May 2025 completion! ~ Where modern luxury and sophisticated design seamlessly come together, this stunning quick move-in home is ready to impress. The heart of the home is the expansive kitchen, featuring a massive center island that s perfect for meal prep or casual gatherings. With an abundance of counter and cabinet space, along with a spacious walk-in pantry, this kitchen is as practical as it is beautiful. The open-concept great room serves as the perfect gathering space, offering a bright, airy atmosphere with convenient access to the covered outdoor patio ideal for both relaxation and entertaining. The generously sized garage not only provides secure parking for multiple vehicles but also offers plenty of extra storage space to keep everything organized. Don't miss your chance to make this stunning home yours request an appointment today to learn more and experience the luxury firsthand! Disclaimer: Photos are images only and should not be relied upon to confirm applicable features.
MLS Listing ID
Listed By
(888) 872-6006
HomesUSA.com
Map
Estimated Monthly Payment
$5,156Loan Amount
$654,194This calculator is illustrative, but your unique situation will best be served by seeking out a purchase budget pre-approval from a reputable mortgage provider. Start My Mortgage Application can provide you an approval within 48hrs.
Home Facts
Bathroom
Kitchen
Appliances
- Dryer Connection
- Disposal
- Smoke Alarm
- Ceiling Fans
- Garage Door Opener
- Washer Connection
- Dishwasher
- Self-Cleaning Oven
- Microwave Oven
Roof
- Composition
Levels
- One
Cooling
- One Central
Pool Features
- None
Window Features
- None Remain
Fireplace Features
- Living Room
Association Amenities
- Sports Court
- Bike Trails
- Clubhouse
- Pool
- Park/Playground
- Jogging Trails
Flooring
- Wood
- Carpeting
- Ceramic Tile
Foundation Details
- Slab
Architectural Style
- Texas Hill Country
Heating
- Central
