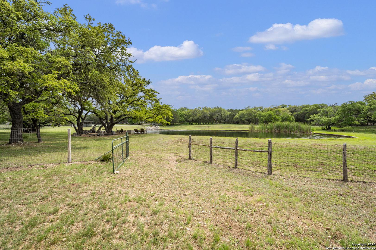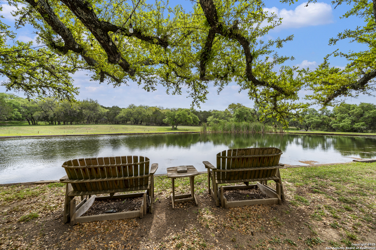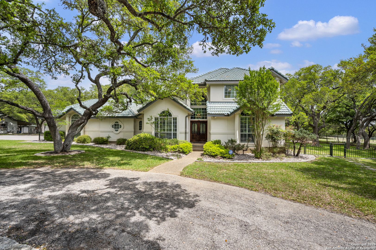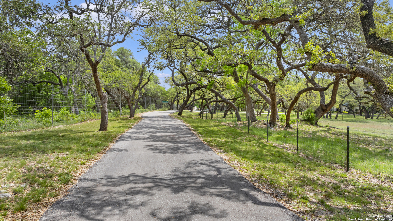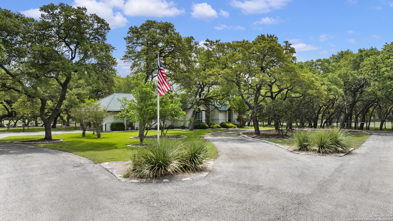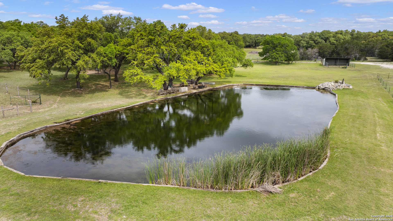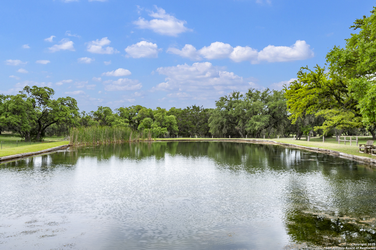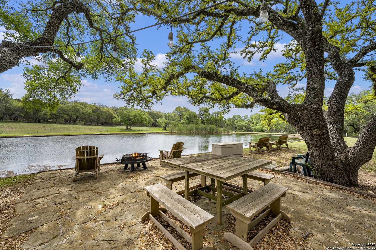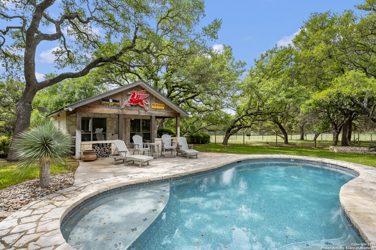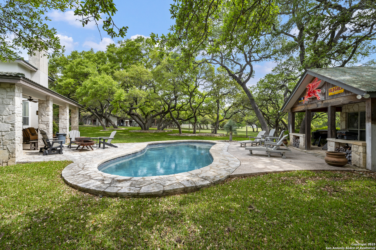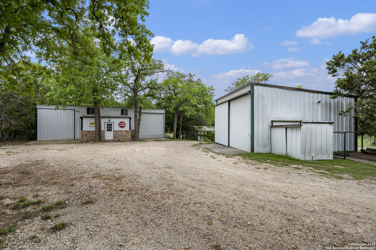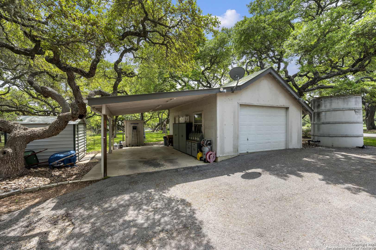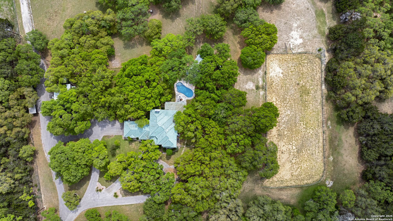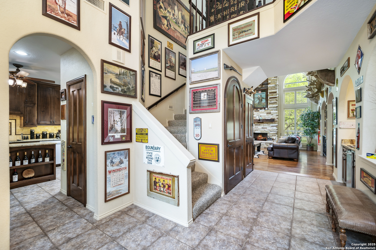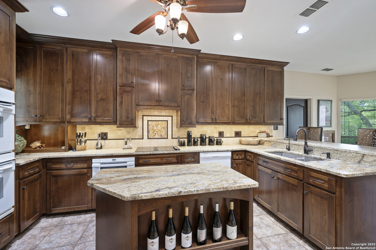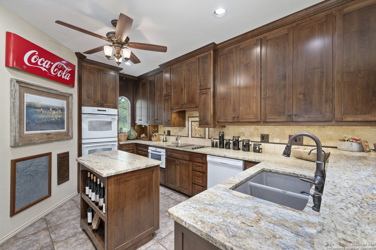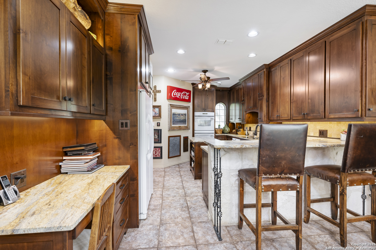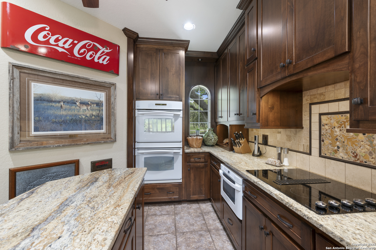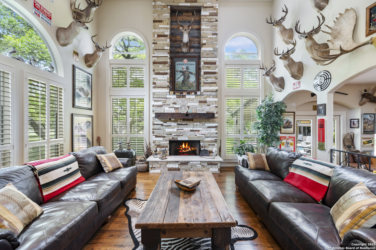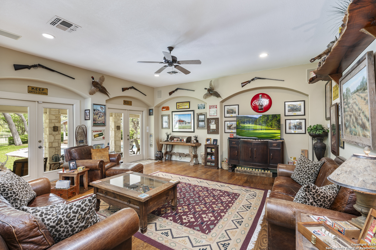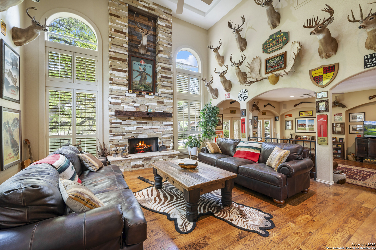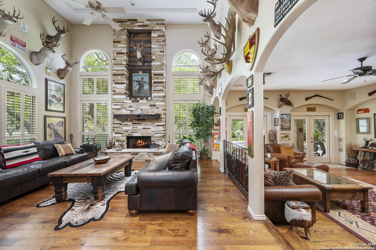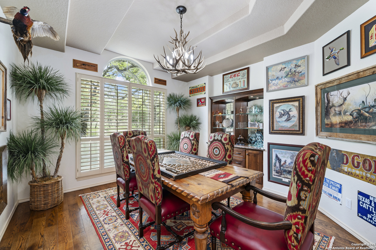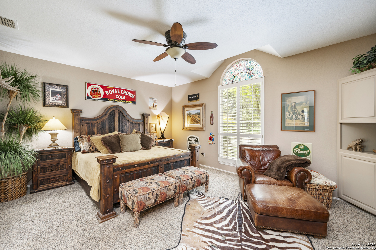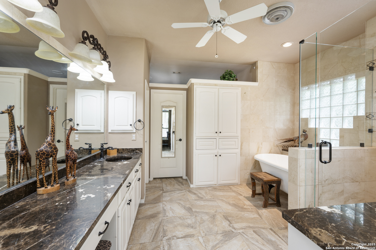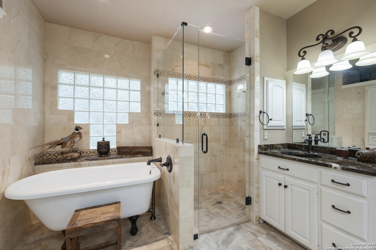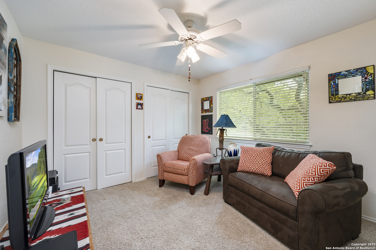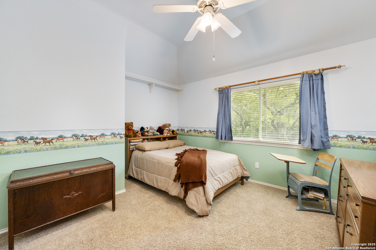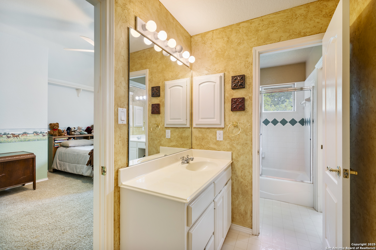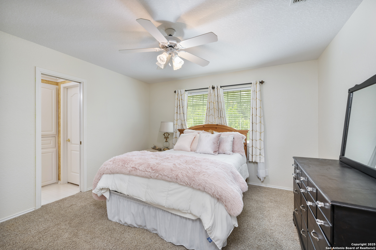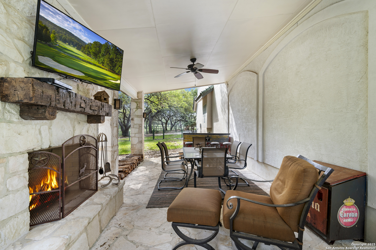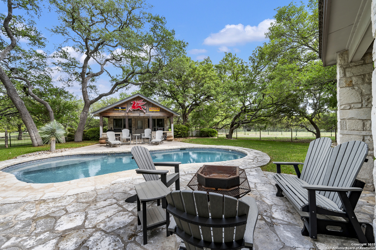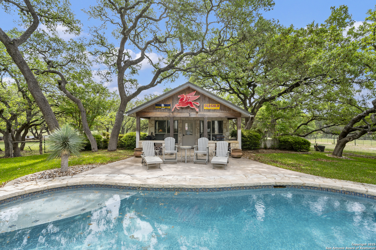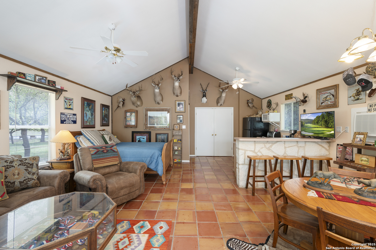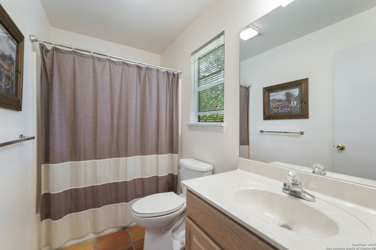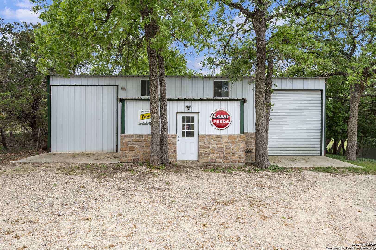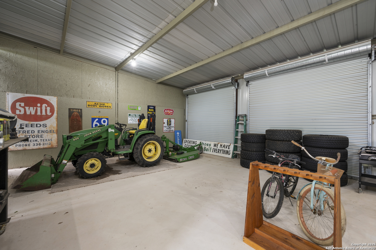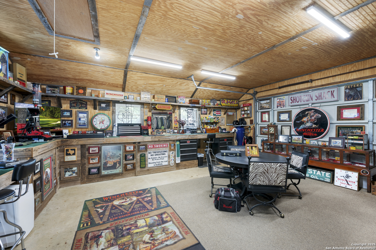Status
Market MatchUP
How this home compares to similar 4 bedroom homes in Boerne- Price Comparison$1,482,757 higher
- Home Size617 sq. ft. larger
- Built in 1994Older than 88% of homes in Boerne
- Boerne Snapshot• 601 active listings• 52% have 4 bedrooms• Typical 4 bedroom size: 3067 sq. ft.• Typical 4 bedroom price: $816,242
Description
Offering Privacy and Seclusion, this Amazing 17.4 ac property is located 10 mins from Downtown Boerne. Wildlife Tax Exemption in Place. Featuring 4 bd/2.5 bath home and Gourmet Kitchen, it boasts 2 large living spaces (one w/ fireplace) and towering ceilings flowing out into a wrap around covered patio w/ fireplace. Continues past the immaculate inground pool to the 520 sqft Guest House w/ kitchen and full bath. Property includes a workshop (converted 1 car garage), a converted horse barn, a huge storage barn, a large stocked pond, and a large fenced horse arena. The beautifully manicured grounds have mature healthy oaks, cross-fencing, water troughs, storage buildings, open pole barns, and an easement road to access the barns. Come see and enjoy this quiet, serene, well-loved property.
MLS Listing ID
Listed By
(888) 519-7431
eXp Realty
Map
Estimated Monthly Payment
$19,019Loan Amount
$2,184,050This calculator is illustrative, but your unique situation will best be served by seeking out a purchase budget pre-approval from a reputable mortgage provider. Start My Mortgage Application can provide you an approval within 48hrs.
Home Facts
Bathroom
Kitchen
Appliances
- Plumb for Water Softener
- Water Softener (owned)
- Ice Maker Connection
- Disposal
- Dishwasher
- Security System (Owned)
- Down Draft
- Built-In Oven
- Washer Connection
- Cook Top
- Electric Water Heater
- Smooth Cooktop
- Microwave Oven
- Private Garbage Service
- Solid Counter Tops
- Wet Bar
- Vent Fan
- 2+ Water Heater Units
- Chandelier
- Custom Cabinets
- Self-Cleaning Oven
- Satellite Dish (owned)
- Smoke Alarm
- Dryer Connection
- Refrigerator
- Double Ovens
- Ceiling Fans
Roof
- Tile
Levels
- Two
Cooling
- Three+ Central
- Heat Pump
- Two Window/Wall
Pool Features
- In Ground Pool
- Fenced Pool
Window Features
- All Remain
Other Structures
- Outbuilding
- Barn(s)
- Second Garage
- Storage
- Shed(s)
- Arena
- Guest House
- RV/Boat Storage
- Workshop
Exterior Features
- Additional Dwelling
- Cross Fenced
- Partial Sprinkler System
- Ranch Fence
- Covered Patio
- Workshop
- Mature Trees
- Storage Building/Shed
- Double Pane Windows
- Wire Fence
- Special Yard Lighting
- Wrought Iron Fence
Fireplace Features
- Wood Burning
- Stone/Rock/Brick
- Living Room
- Two
Association Amenities
- None
Flooring
- Wood
- Carpeting
- Ceramic Tile
- Vinyl
- Saltillo Tile
Foundation Details
- Slab
Architectural Style
- Two Story
Heating
- Heat Pump
- Central
- 3+ Units
