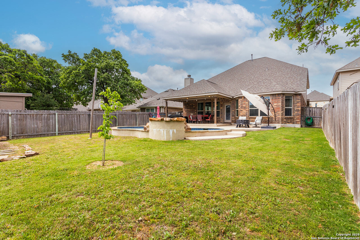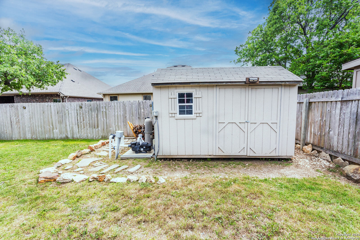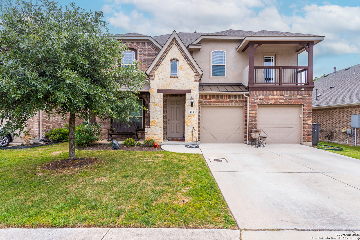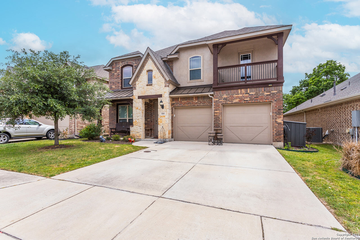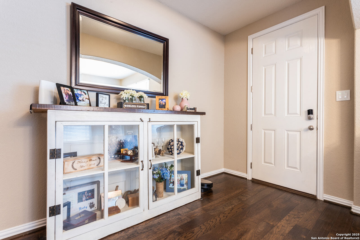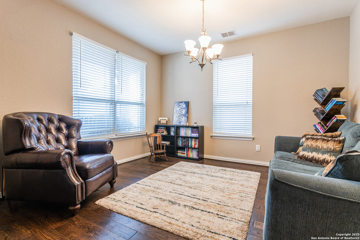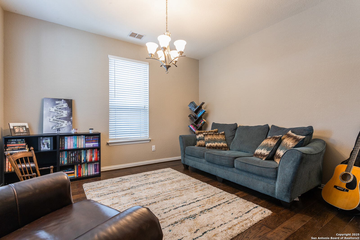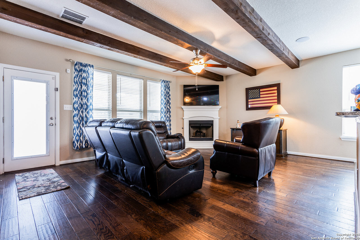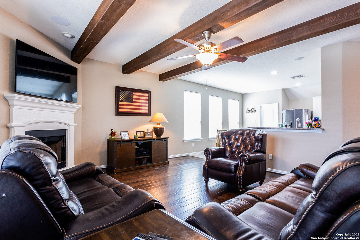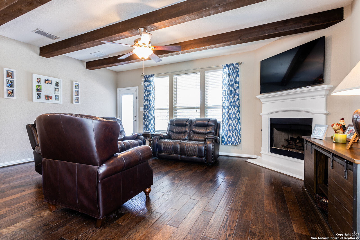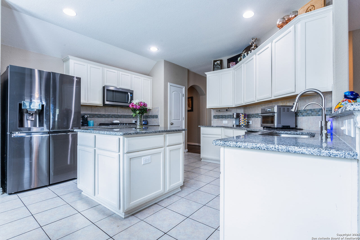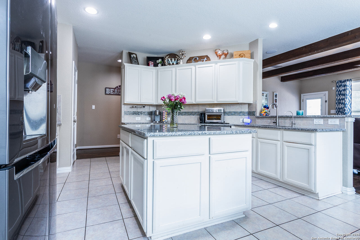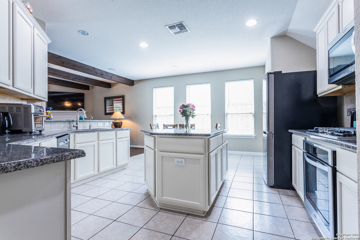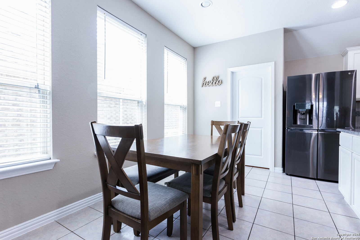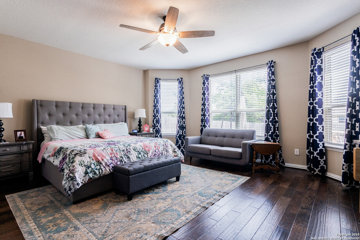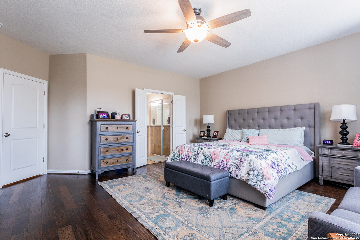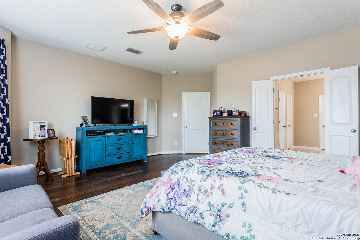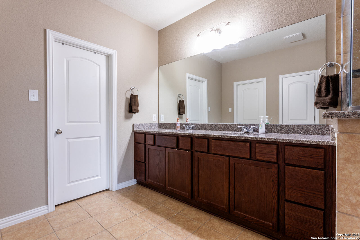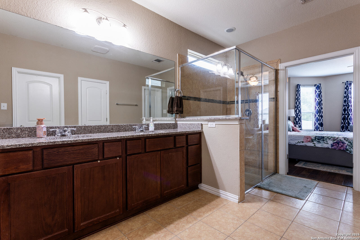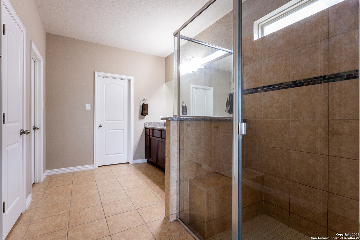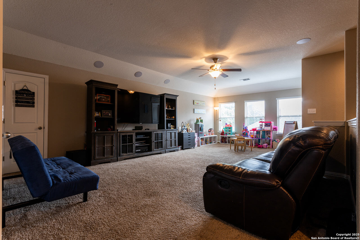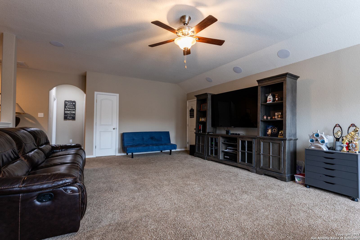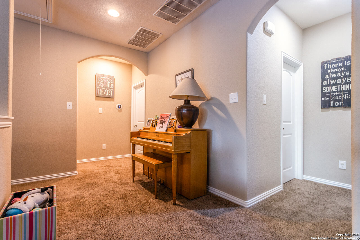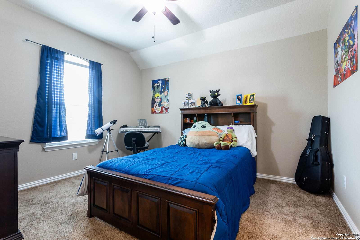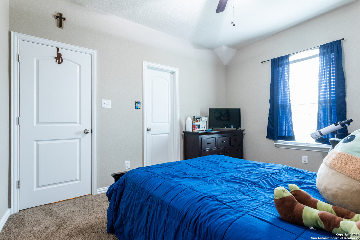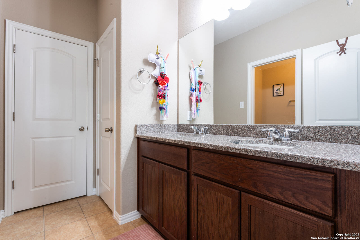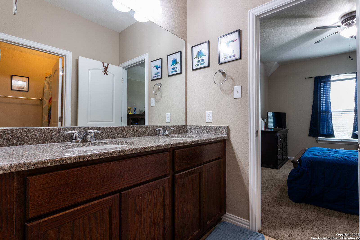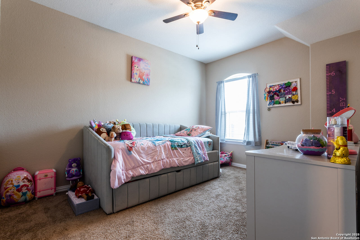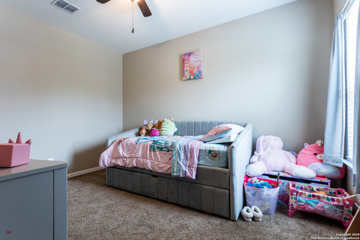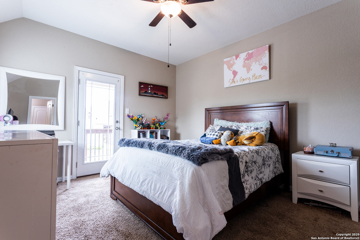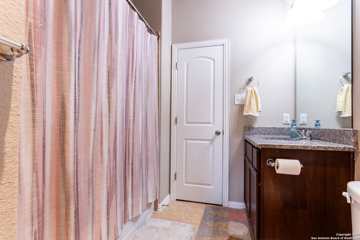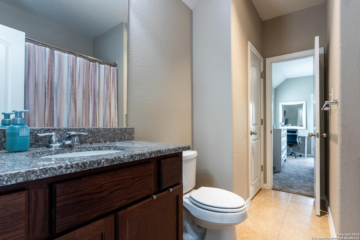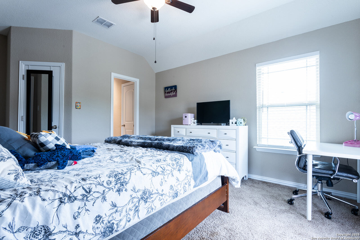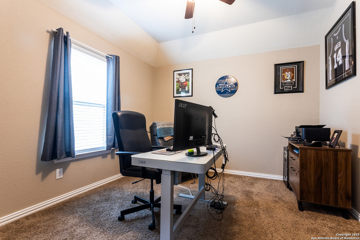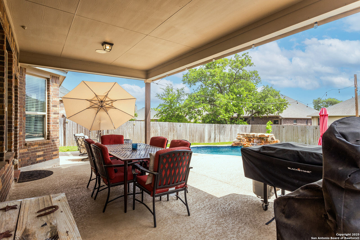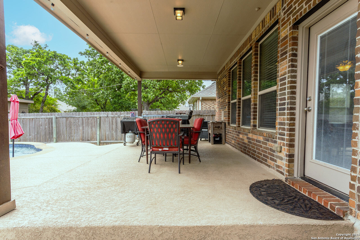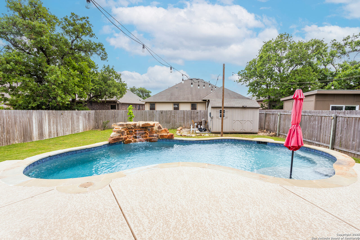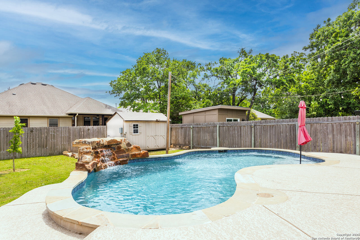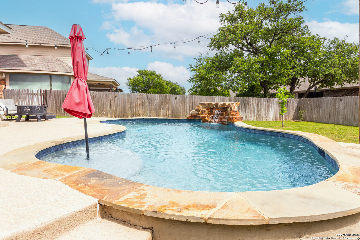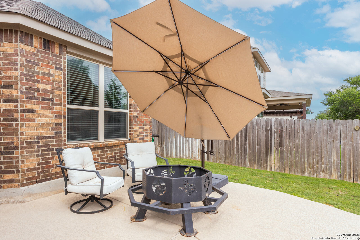Status
Market MatchUP
How this home compares to similar 5 bedroom homes in Boerne- Price Comparison$570,944 lower
- Home Size623 sq. ft. smaller
- Built in 2017Newer than 51% of homes in Boerne
- Boerne Snapshot• 601 active listings• 11% have 5 bedrooms• Typical 5 bedroom size: 4070 sq. ft.• Typical 5 bedroom price: $1,220,843
Description
Welcome to this gorgeous 5-bedroom, 3.5-bathroom two-story home located in the sought-after Champion Heights neighborhood. The living room offers a cozy fireplace, accent beams, and abundant natural light, creating a welcoming and comfortable space for relaxation. The kitchen features brilliant white cabinetry, gas cooking, granite countertops, a center island with extra storage, and stainless-steel appliances. Enjoy casual meals in the eat-in breakfast room or host formal dinners in the dining room, conveniently located just off the foyer. The primary bedroom is located on the main floor and includes a seating area, double walk-in closets, a double vanity, and an oversized tile shower, offering a spa-like retreat. Upstairs, you'll find a spacious Gameroom, generously sized secondary bedrooms, and two full bathrooms, providing plenty of space for family or guests. Step outside to your private backyard oasis, complete with a covered patio, open-air patio slab, sparkling pool with a waterfall, and a storage shed for added convenience. Located within the highly desired Boerne ISD, this home combines comfort, luxury, and an unbeatable location. Don't miss the opportunity to make it yours!
MLS Listing ID
Listed By
(830) 816-3500
Keller Williams Boerne
Map
Estimated Monthly Payment
$5,846Loan Amount
$617,405This calculator is illustrative, but your unique situation will best be served by seeking out a purchase budget pre-approval from a reputable mortgage provider. Start My Mortgage Application can provide you an approval within 48hrs.
Home Facts
Bathroom
Kitchen
Appliances
- Washer Connection
- Microwave Oven
- Disposal
- Dryer Connection
- Smoke Alarm
- Ice Maker Connection
- Dishwasher
- Ceiling Fans
- Cook Top
- Gas Cooking
- Built-In Oven
Roof
- Composition
Levels
- Two
Cooling
- One Central
Pool Features
- In Ground Pool
Window Features
- Some Remain
Exterior Features
- Covered Patio
- Storage Building/Shed
- Patio Slab
- Privacy Fence
Fireplace Features
- One
- Living Room
Association Amenities
- Park/Playground
- Jogging Trails
Accessibility Features
- First Floor Bath
- First Floor Bedroom
- 2+ Access Exits
Flooring
- Wood
- Carpeting
- Ceramic Tile
Foundation Details
- Slab
Architectural Style
- Two Story
Heating
- Central
