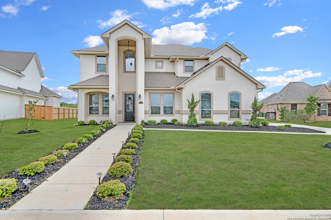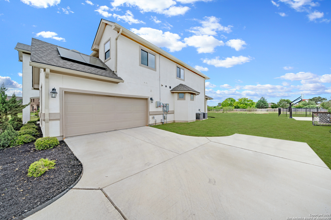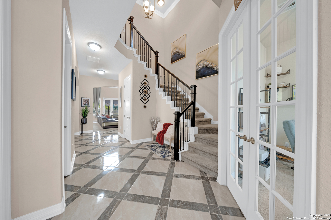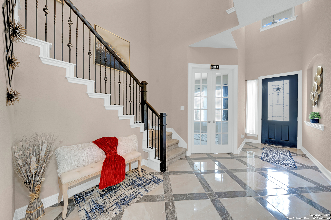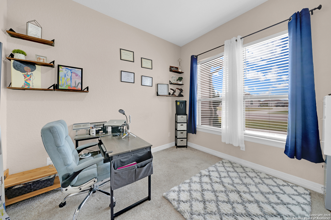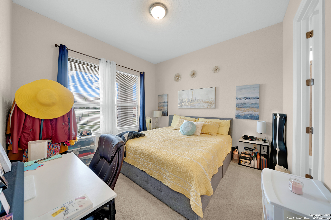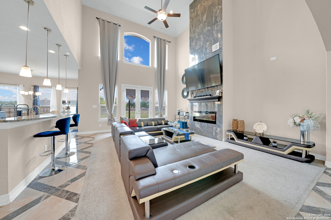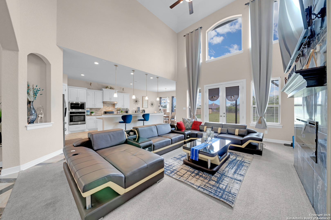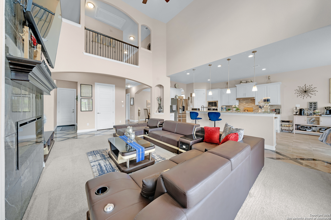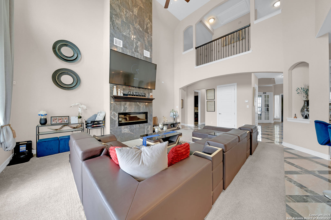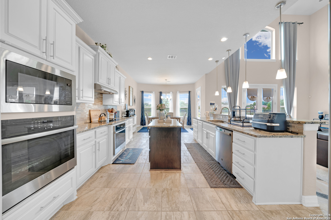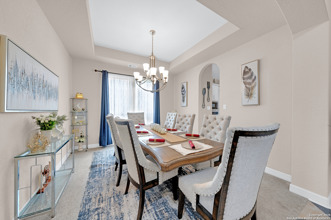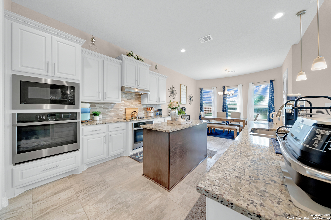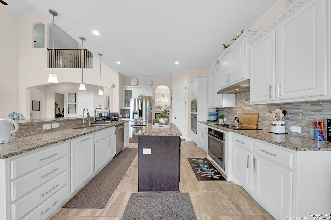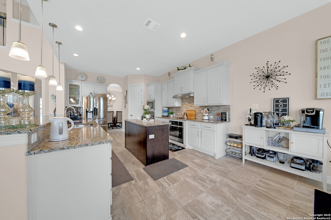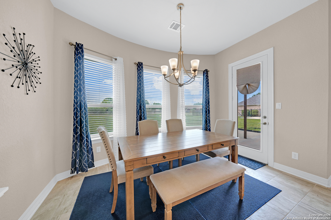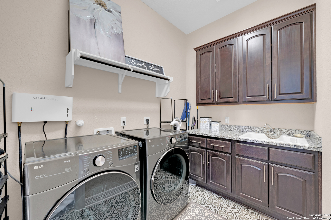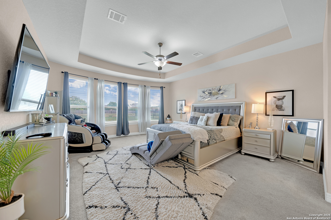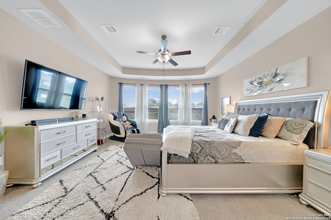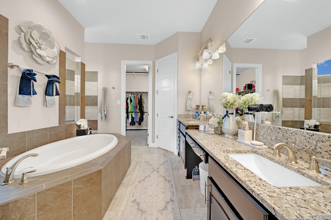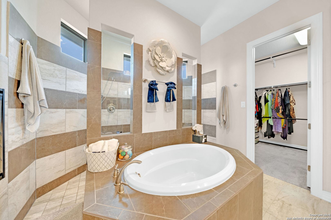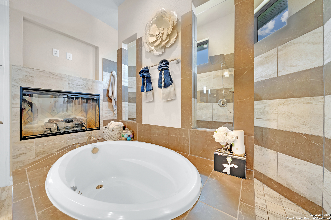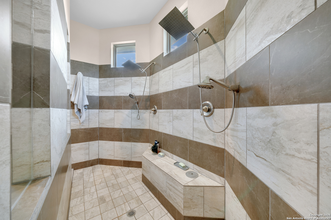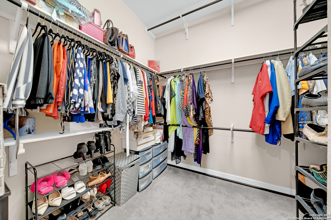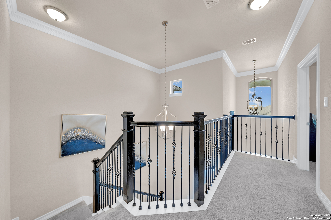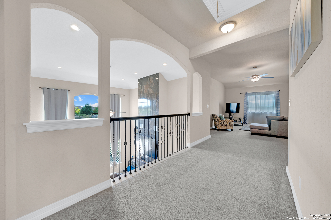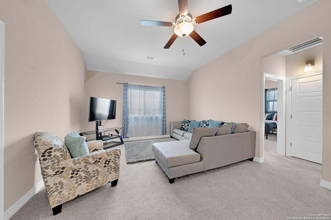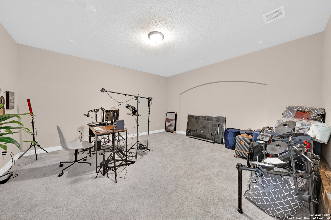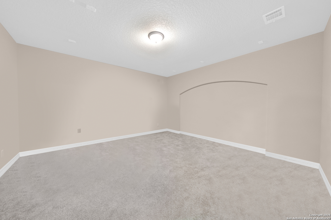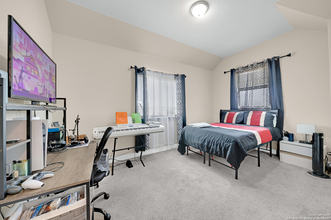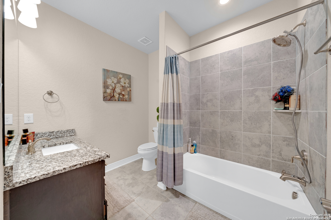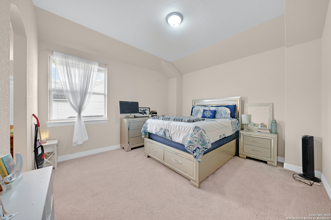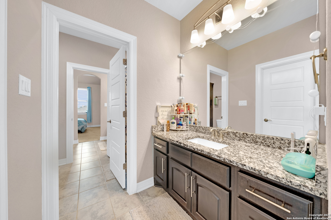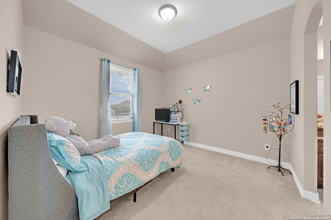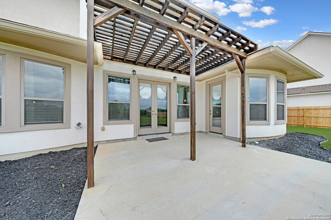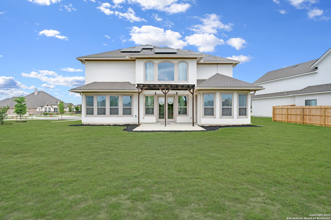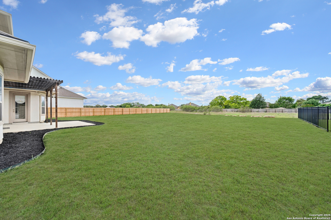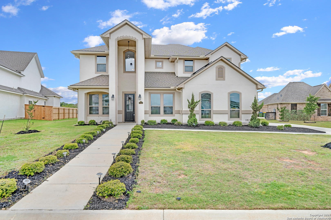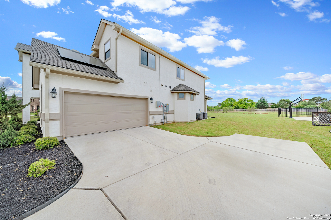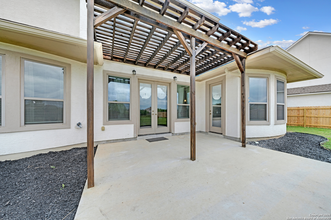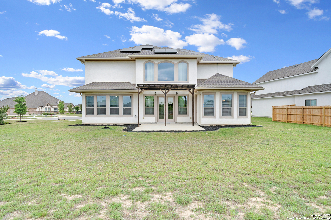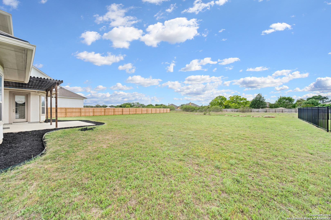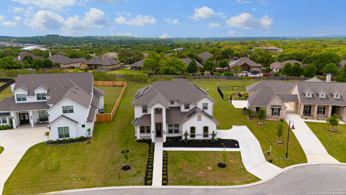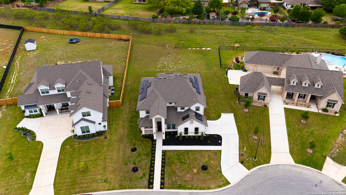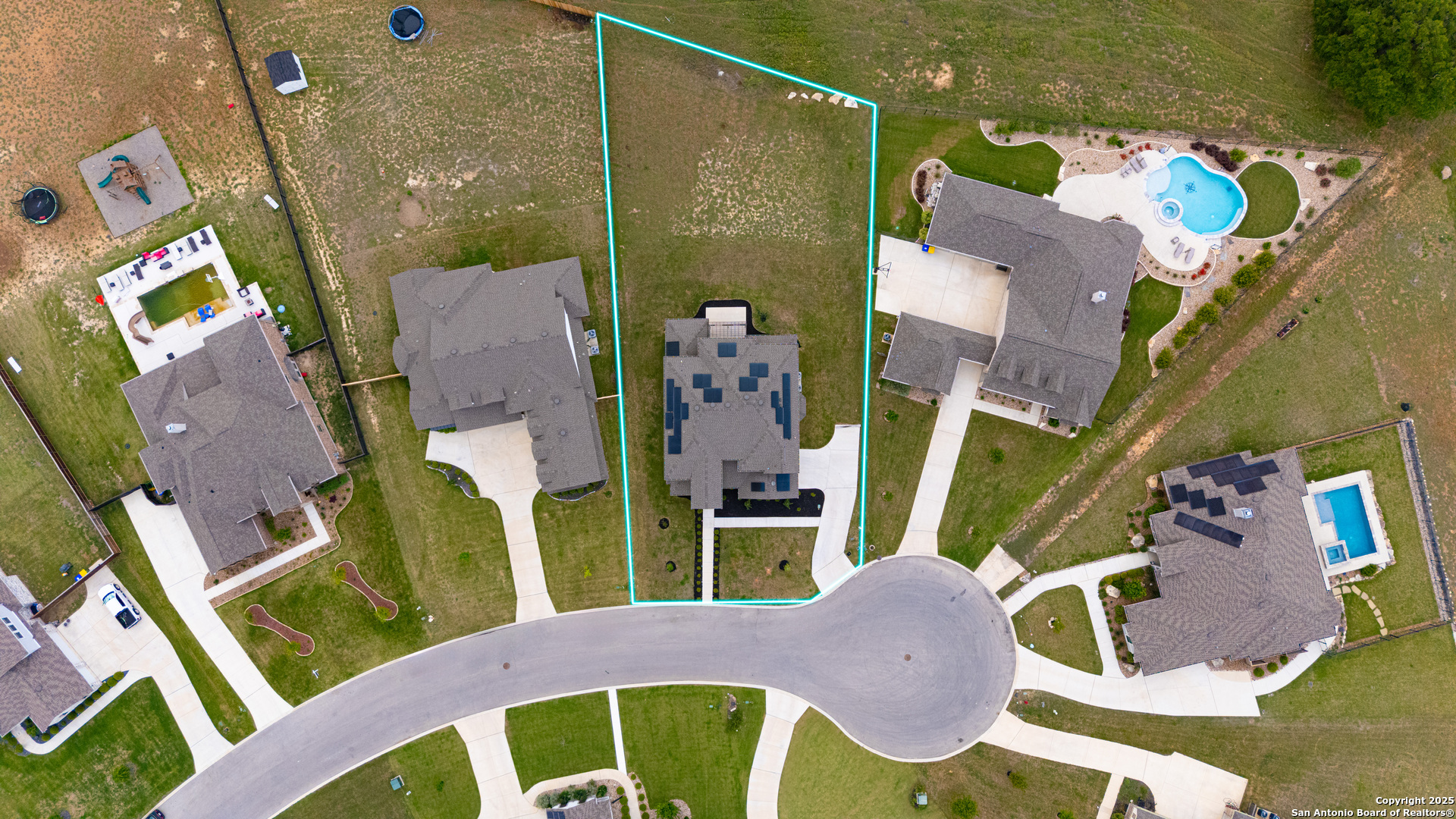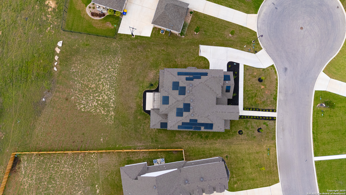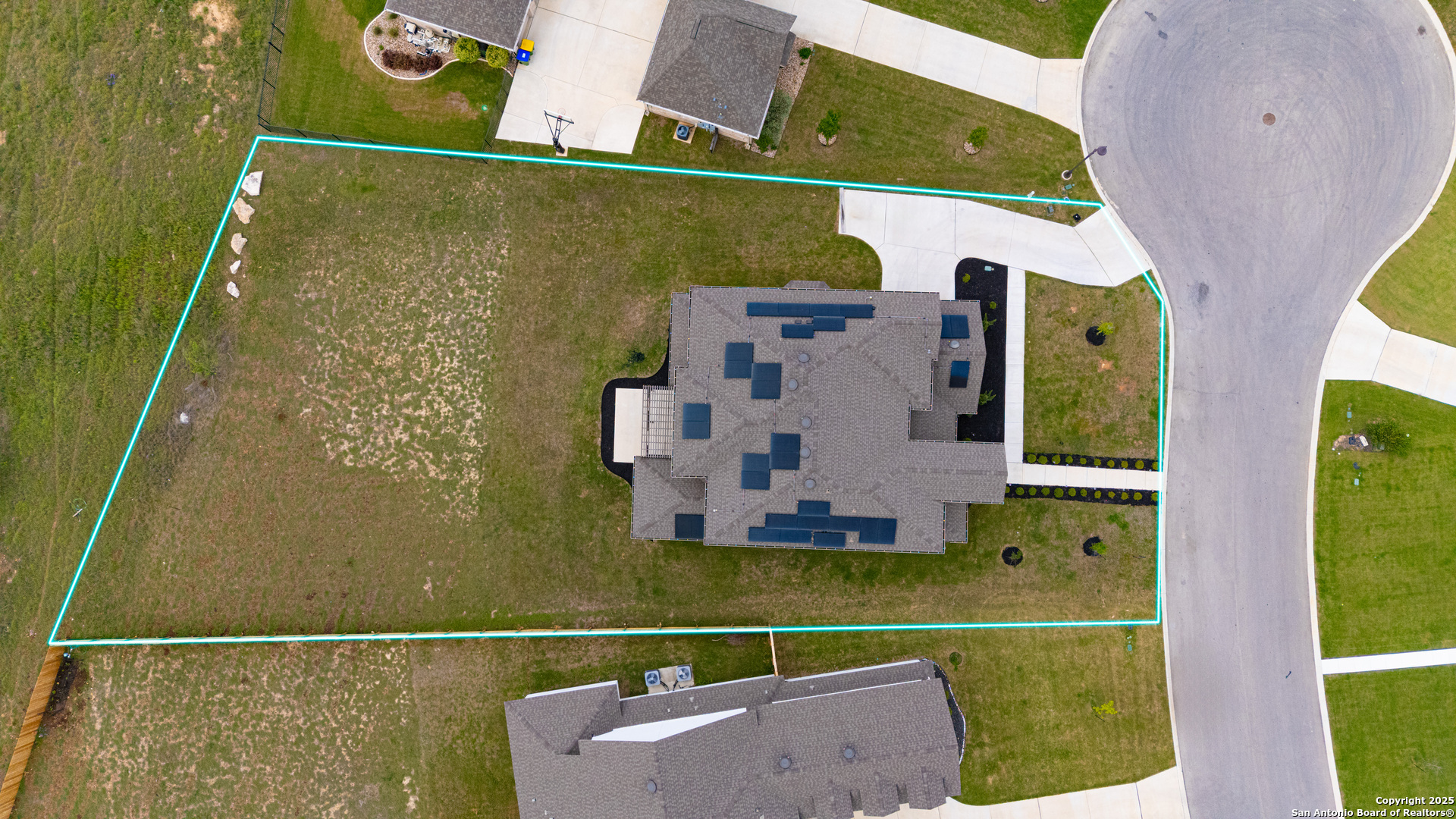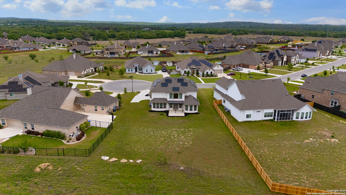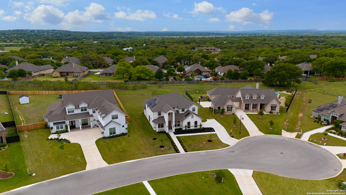Status
Market MatchUP
How this home compares to similar 5 bedroom homes in Boerne- Price Comparison$371,338 lower
- Home Size403 sq. ft. smaller
- Built in 2021Newer than 67% of homes in Boerne
- Boerne Snapshot• 507 active listings• 11% have 5 bedrooms• Typical 5 bedroom size: 4018 sq. ft.• Typical 5 bedroom price: $1,146,336
Description
Welcome to this Expansive and Beautifully designed 5-bedroom, 4.5-bath home, perfect for those seeking both luxury and functionality. As you step inside, you'll be greeted by the foyer area with Study/Office, Dining Area and Guest Bedroom near. Large living room with abundant natural light and high ceilings, creating a warm and inviting space for both relaxation and entertaining. The open-concept layout seamlessly flows into the chef-inspired kitchen, which boasts ample counter space, modern appliances and a large Breakfast Bar ideal for casual dining. With five generously sized bedrooms, including a Luxurious Master Suite with a private en-suite bath, every member of the family will enjoy their own personal retreat. Beautiful Backyard with Covered Gazebo. Located in the Desirable Setterfeld Estates.
MLS Listing ID
Listed By
Map
Estimated Monthly Payment
$6,730Loan Amount
$736,250This calculator is illustrative, but your unique situation will best be served by seeking out a purchase budget pre-approval from a reputable mortgage provider. Start My Mortgage Application can provide you an approval within 48hrs.
Home Facts
Bathroom
Kitchen
Appliances
- Dishwasher
- Cook Top
- Disposal
- Ice Maker Connection
- Chandelier
- Microwave Oven
- Dryer Connection
- Stove/Range
- Solid Counter Tops
- Washer Connection
- Ceiling Fans
- Smoke Alarm
Roof
- Composition
Levels
- Two
Cooling
- One Central
Pool Features
- None
Window Features
- Some Remain
Fireplace Features
- Living Room
Association Amenities
- BBQ/Grill
- Park/Playground
- Controlled Access
Flooring
- Carpeting
- Ceramic Tile
Foundation Details
- Slab
Architectural Style
- Two Story
Heating
- Central
