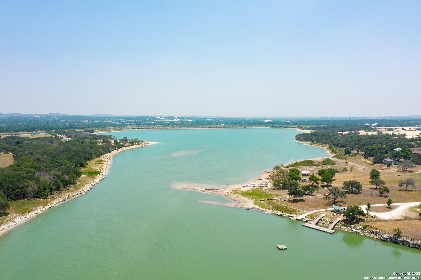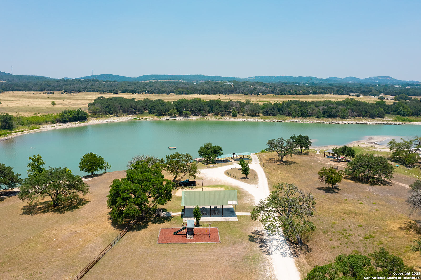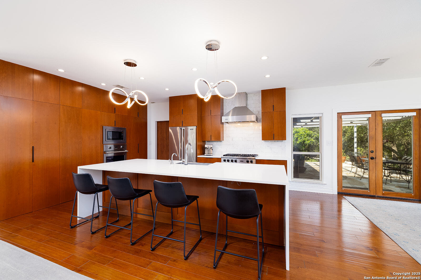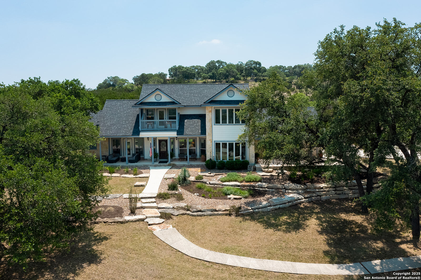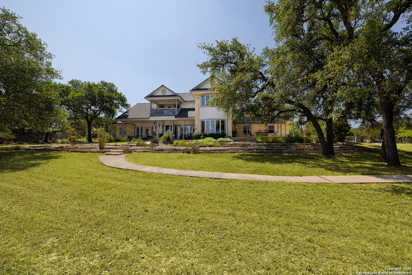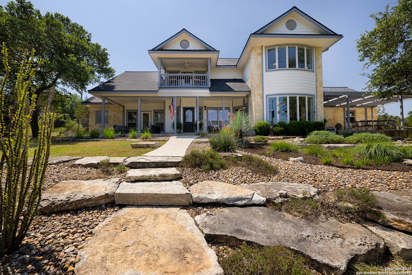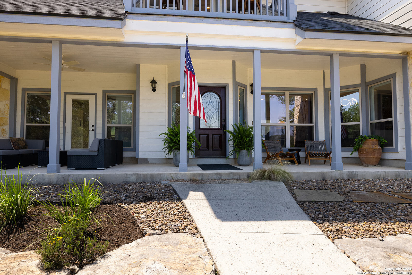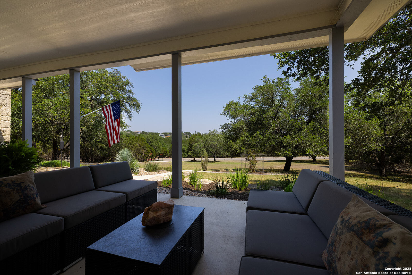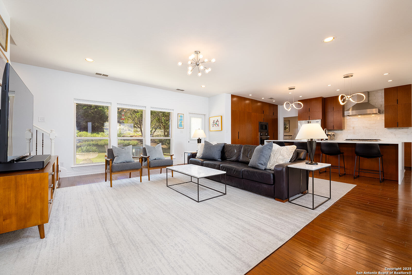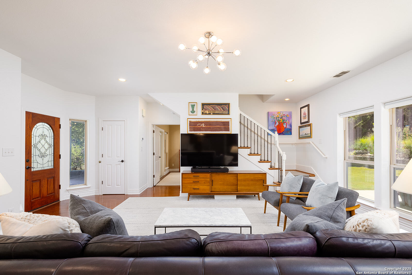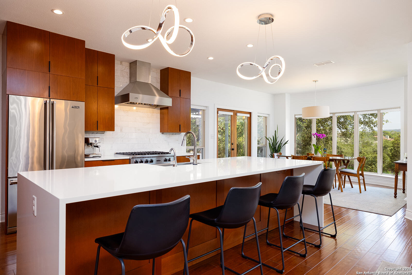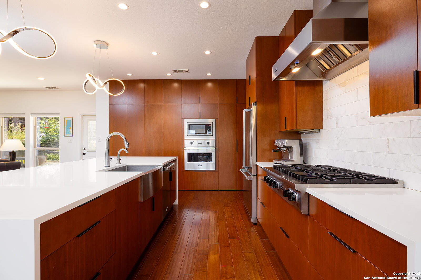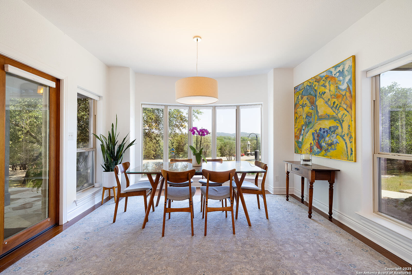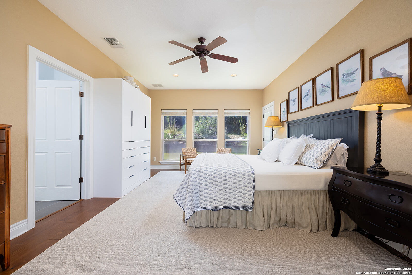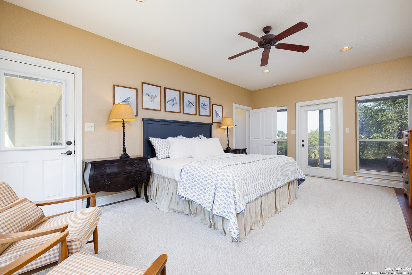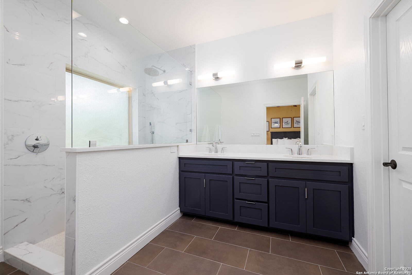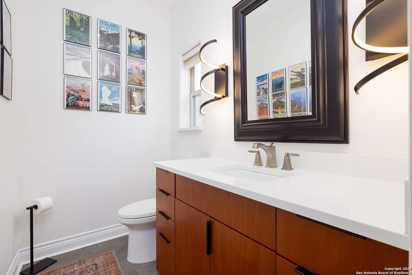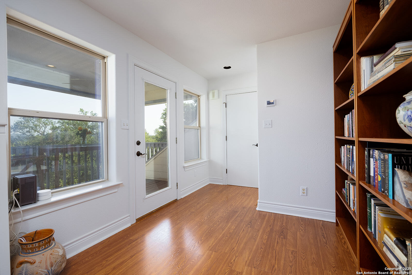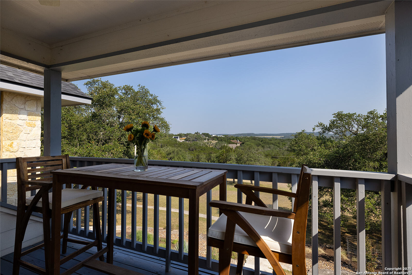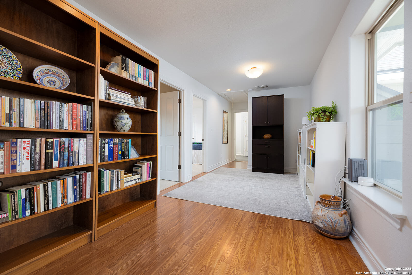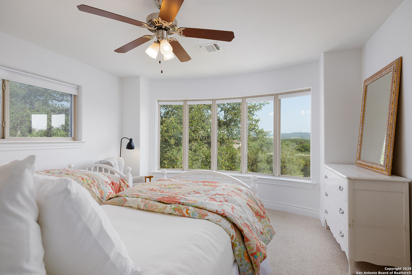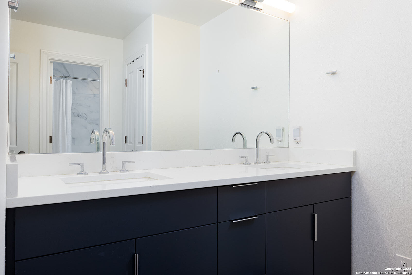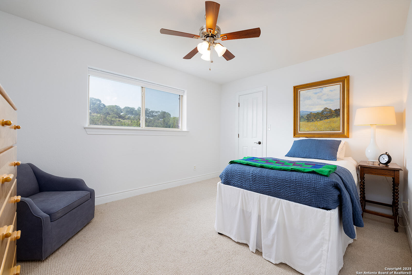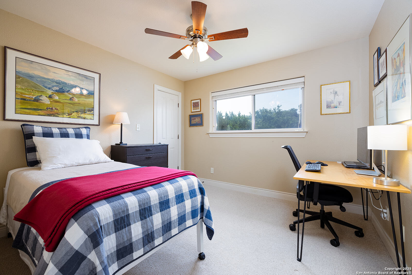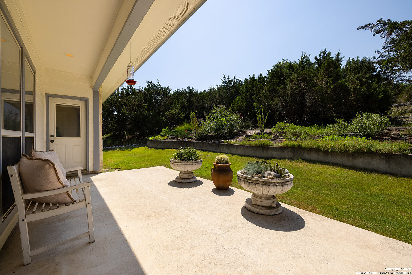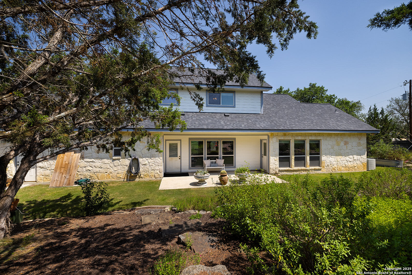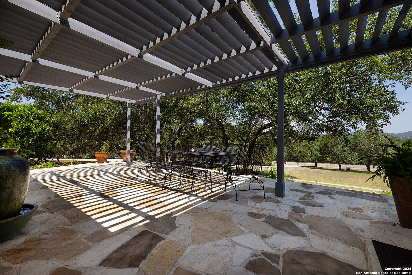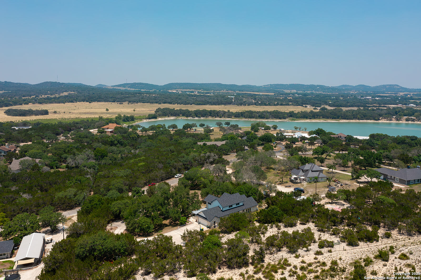Status
Market MatchUP
How this home compares to similar 4 bedroom homes in Boerne- Price Comparison$33,757 higher
- Home Size460 sq. ft. smaller
- Built in 2002Older than 80% of homes in Boerne
- Boerne Snapshot• 601 active listings• 52% have 4 bedrooms• Typical 4 bedroom size: 3067 sq. ft.• Typical 4 bedroom price: $816,242
Description
Exceptional Private Retreat on 2.17 Acres with Stunning Long-Range Views! This thoughtfully designed, custom home takes full advantage of the 2.17-acre site's park-like natural setting and its long-range views. Set high and well back from the road, it is private and serene. This peaceful refuge is only 12 minutes from downtown Boerne and a short walk away from the HOA Park on the shores of Boerne Lake; where you can swim, kayak or simply relax. Key Features: Gourmet Kitchen: Recently updated with a stunning quartz oversized island, all appliances are Viking stainless steel, with a six-burner gas stove, and luxurious cabinetry crafted by Mark Burns. The craftsmanship and functionality are exceptional. Energy Efficiency at Its Best: Built with a radiant barrier and continuous ridge vents, as well as six-inch perimeter studs, this home is designed to minimize energy usage while maximizing comfort and structural integrity. Elegant Interiors: Hardwood floors on first floor, tile in bathrooms. Gorgeous natural light through the many large windows. Every detail reflects quality and sophistication. Spacious Living Areas: The large common area contains the living room, kitchen, and dining room, making this home perfect for entertaining. The beautiful arbor covered patio is off of the dining room. A deep porch runs the length of the front of the house, creating even more spaces for entertaining. Luxurious Primary Suite: The primary bedroom is located on the first floor and features two exterior doors providing access to both front and back patio areas. The updated bathroom has a large walk-in shower that blends elegance with comfort. Outdoor Paradise: Over half an acre is enclosed by a high fence, protecting lush landscaping, fruit trees, and an area to garden, providing endless possibilities for enjoyment of the outdoors. Additional Highlights: - Newly installed roof (approx. 2 years old) - Two-zone AC system with new units for optimal comfort - Water softener and reverse osmosis water system - Welcoming Lake Country community Be sure to watch the amazing listing video located in the Virtual Tour section above the images, to fully appreciate everything this home has to offer! Don't miss your chance on this one-of-a-kind property. Schedule a private showing today and make this incredible home yours!
MLS Listing ID
Listed By
(210) 824-7878
Phyllis Browning Company
Map
Estimated Monthly Payment
$7,316Loan Amount
$807,500This calculator is illustrative, but your unique situation will best be served by seeking out a purchase budget pre-approval from a reputable mortgage provider. Start My Mortgage Application can provide you an approval within 48hrs.
Home Facts
Bathroom
Kitchen
Appliances
- Washer Connection
- Water Softener (owned)
- Cook Top
- Disposal
- Built-In Oven
- Dishwasher
- Dryer Connection
- Smoke Alarm
- Ceiling Fans
- Microwave Oven
Roof
- Composition
Levels
- Two
Cooling
- Two Central
Pool Features
- None
Window Features
- All Remain
Exterior Features
- Deck/Balcony
- Covered Patio
- Double Pane Windows
- Mature Trees
- Patio Slab
Fireplace Features
- Not Applicable
Association Amenities
- Park/Playground
- Waterfront Access
- Pool
Flooring
- Ceramic Tile
- Carpeting
- Linoleum
Foundation Details
- Slab
Architectural Style
- Two Story
Heating
- Central
